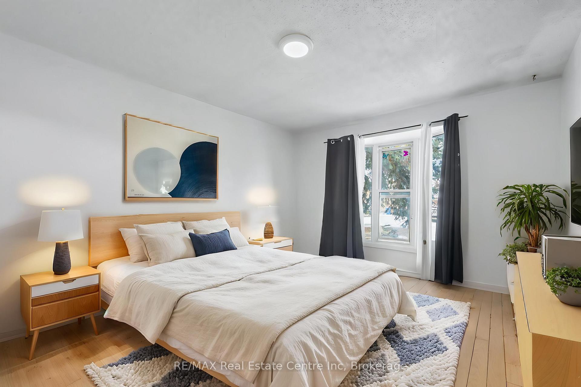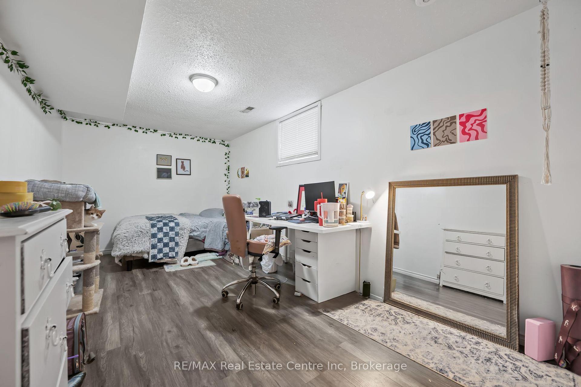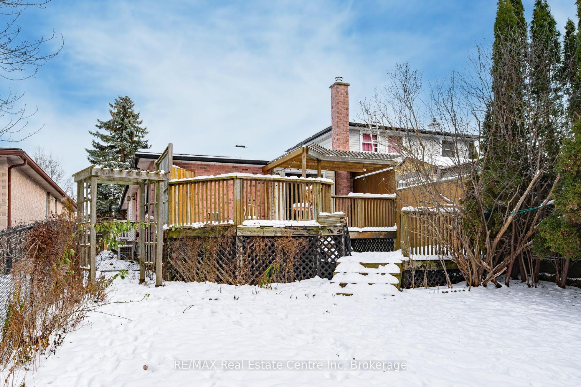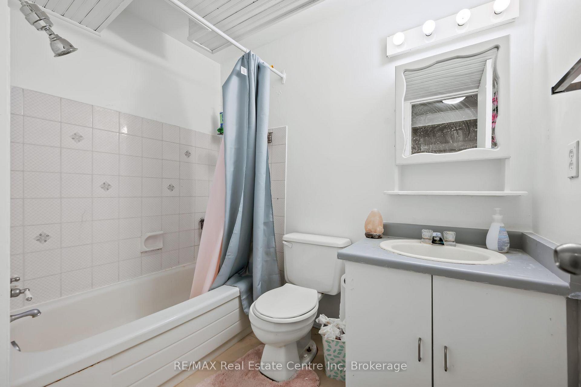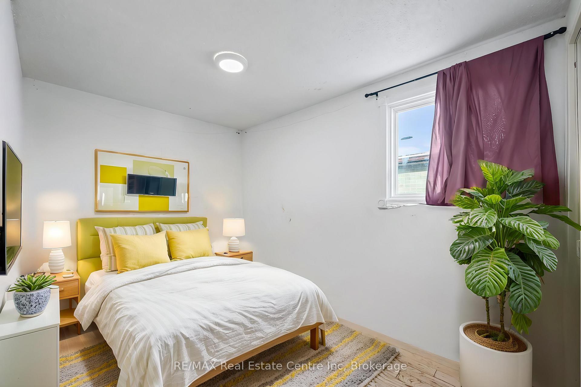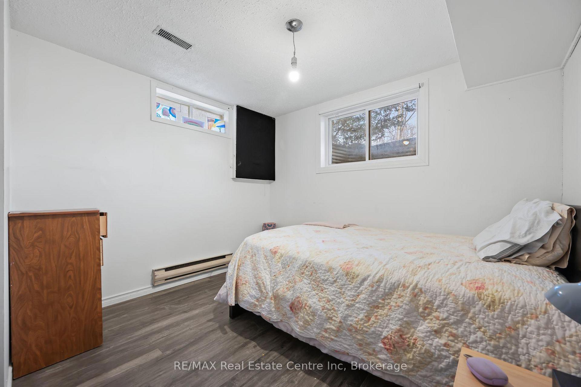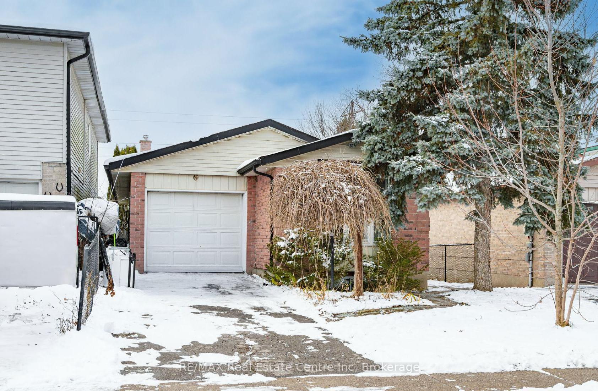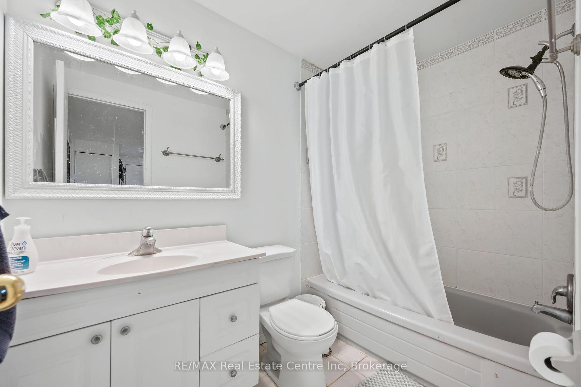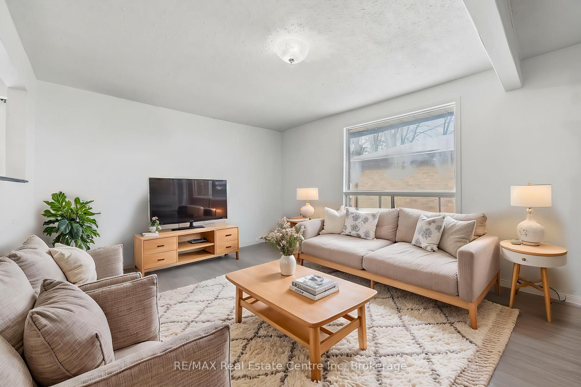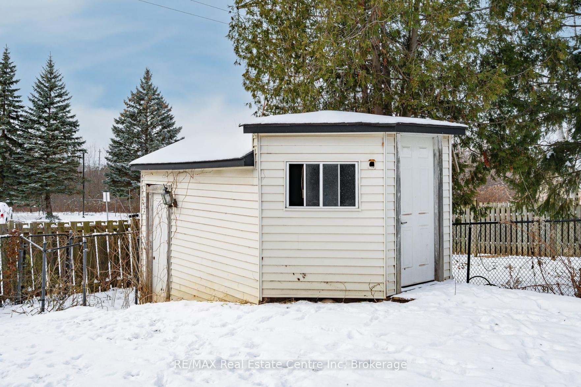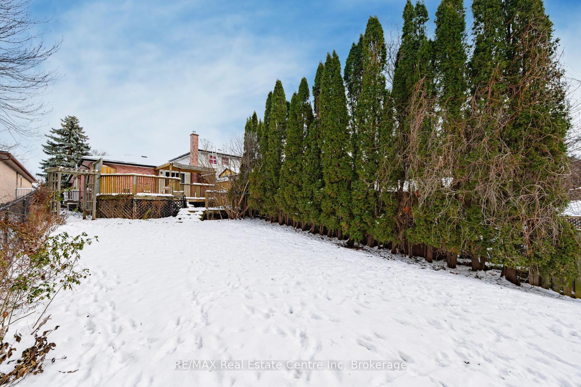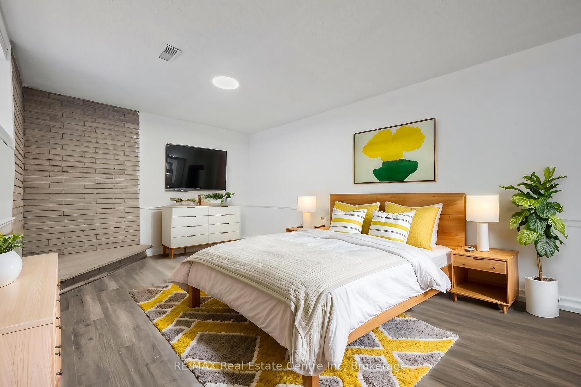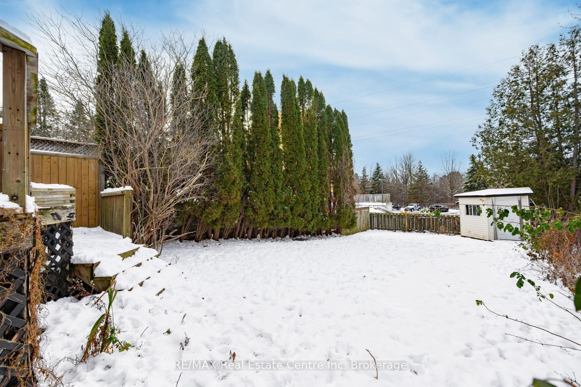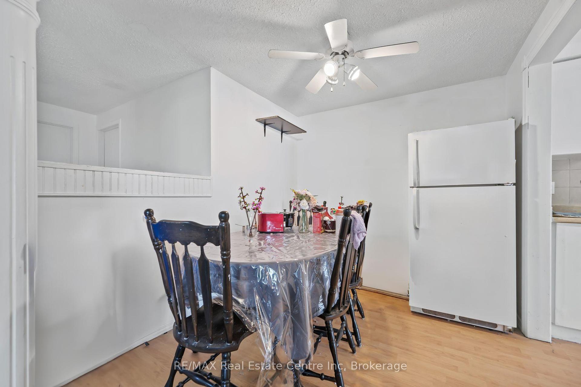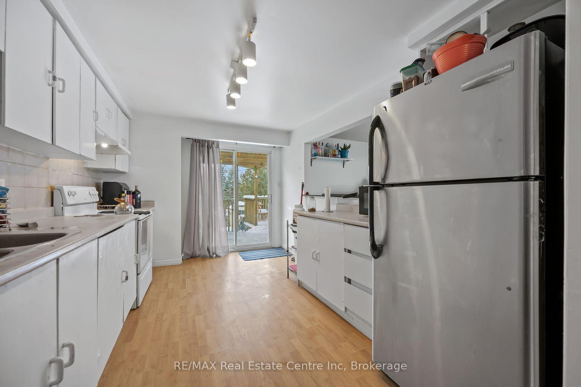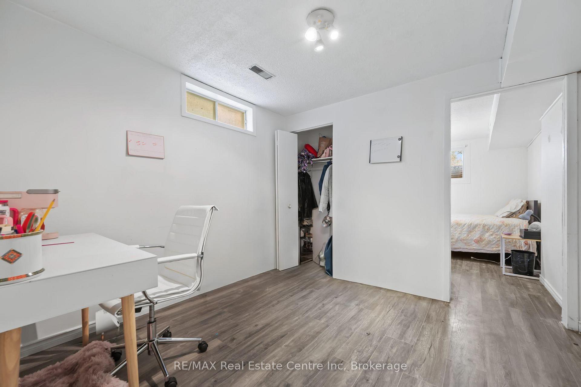$799,900
Available - For Sale
Listing ID: X11888353
183 Cole Rd , Guelph, N1G 4A2, Ontario
| 183 Cole Road is a fantastic 5-bedroom home situated on a large lot in a prime location, making it ideal for large families or investors! Its within walking distance to the University of Guelph and Stone Road Mall, placing shops, restaurants and amenities at your fingertips. A short 20-minutebus ride or a 5-minute drive takes you to campus, making it particularly appealing as a student rental option. Stepping inside, you'll find the bright living room with laminate floors and plenty of natural light, creates a welcoming atmosphere. The kitchen boasts white cabinetry, tiled backsplash, generous counter space and sliding doors that open to a private backyard oasis. There are 2 spacious main-floor bedrooms featuring large windows and ample closet space. The modern 4-piece bathroom with a shower/tub combo and updated vanity completes the main level. The finished basement expands your living space, offering 3 additional bedrooms and another 4-piece bathroom. One of the bedrooms even includes a partially separate office or living area. Outside, you'll find a large 2-tiered deck with a pergola overlooking a fully fenced expansive yard. The left side has a wall of large trees, which creates plenty of privacy. There is a shed for your storage needs. With Stone Road Mall, fitness centres, LCBO, banks, shops and a range of amenities just a short stroll away and easy access to the Hanlon Parkway and 401 for commuting, this home truly has it all! |
| Price | $799,900 |
| Taxes: | $4843.08 |
| Assessment: | $367000 |
| Assessment Year: | 2024 |
| Address: | 183 Cole Rd , Guelph, N1G 4A2, Ontario |
| Lot Size: | 29.35 x 161.00 (Feet) |
| Acreage: | < .50 |
| Directions/Cross Streets: | Aspen Valley Cres |
| Rooms: | 5 |
| Rooms +: | 4 |
| Bedrooms: | 2 |
| Bedrooms +: | 3 |
| Kitchens: | 1 |
| Family Room: | N |
| Basement: | Finished, Full |
| Approximatly Age: | 31-50 |
| Property Type: | Detached |
| Style: | Bungalow |
| Exterior: | Brick, Vinyl Siding |
| Garage Type: | Attached |
| (Parking/)Drive: | Private |
| Drive Parking Spaces: | 2 |
| Pool: | None |
| Approximatly Age: | 31-50 |
| Approximatly Square Footage: | 1100-1500 |
| Property Features: | Library, Park, Place Of Worship, Public Transit, Rec Centre, School |
| Fireplace/Stove: | N |
| Heat Source: | Gas |
| Heat Type: | Forced Air |
| Central Air Conditioning: | Central Air |
| Sewers: | Sewers |
| Water: | Municipal |
$
%
Years
This calculator is for demonstration purposes only. Always consult a professional
financial advisor before making personal financial decisions.
| Although the information displayed is believed to be accurate, no warranties or representations are made of any kind. |
| RE/MAX Real Estate Centre Inc |
|
|

Deepak Sharma
Broker
Dir:
647-229-0670
Bus:
905-554-0101
| Book Showing | Email a Friend |
Jump To:
At a Glance:
| Type: | Freehold - Detached |
| Area: | Wellington |
| Municipality: | Guelph |
| Neighbourhood: | Hanlon Creek |
| Style: | Bungalow |
| Lot Size: | 29.35 x 161.00(Feet) |
| Approximate Age: | 31-50 |
| Tax: | $4,843.08 |
| Beds: | 2+3 |
| Baths: | 2 |
| Fireplace: | N |
| Pool: | None |
Locatin Map:
Payment Calculator:

