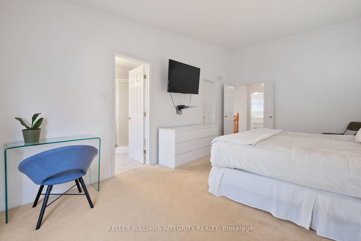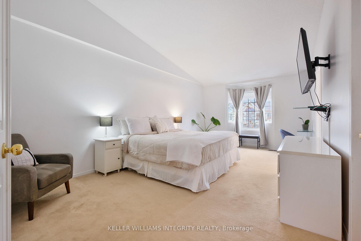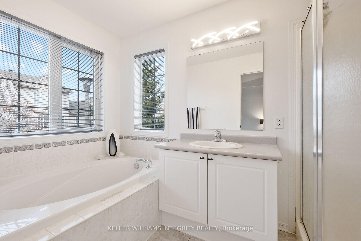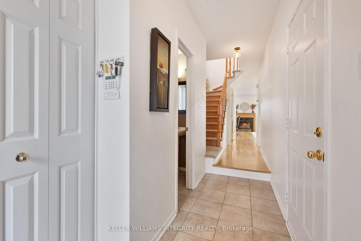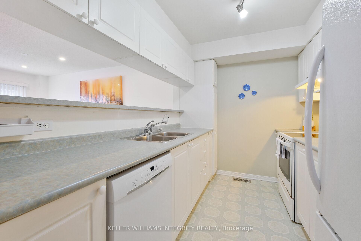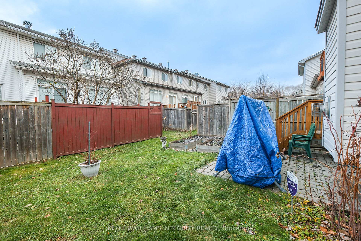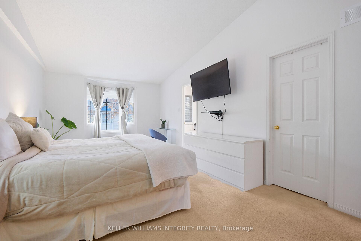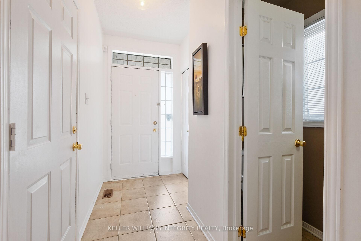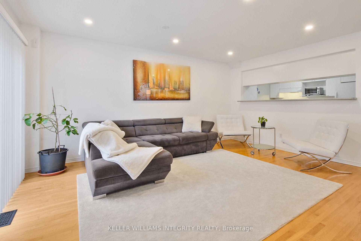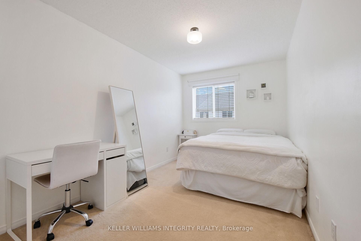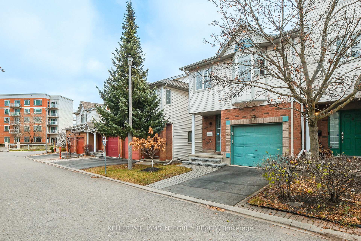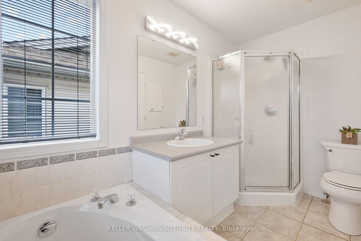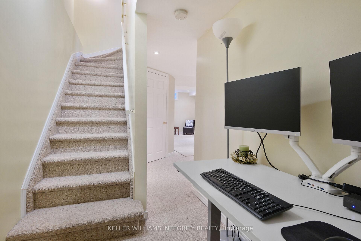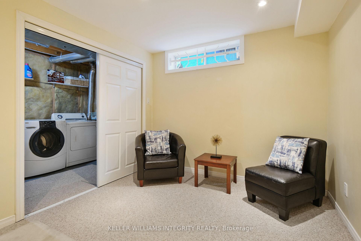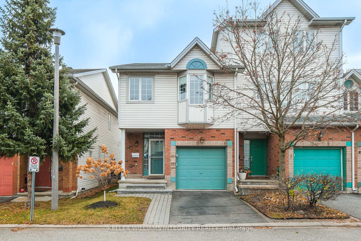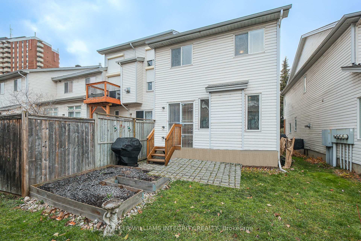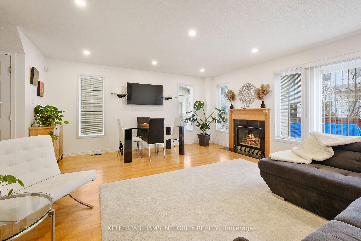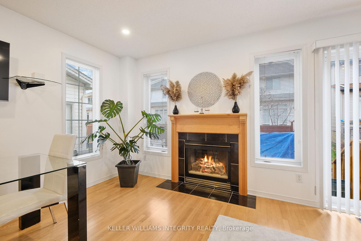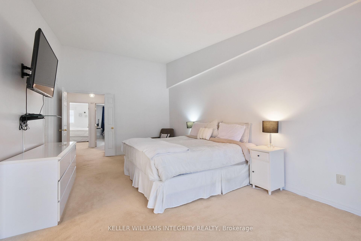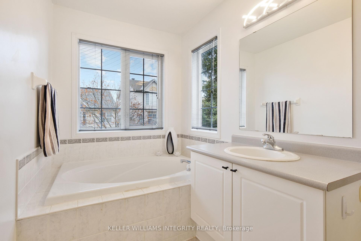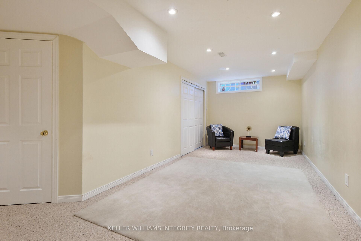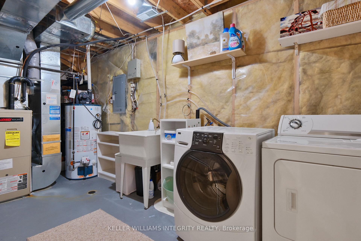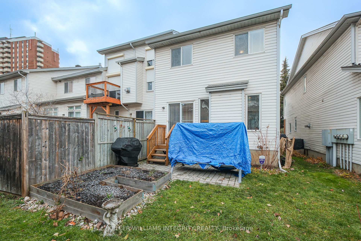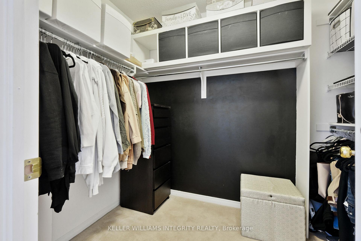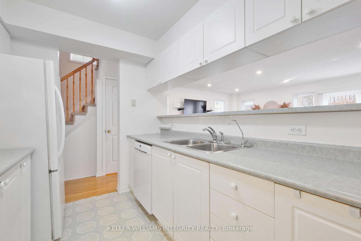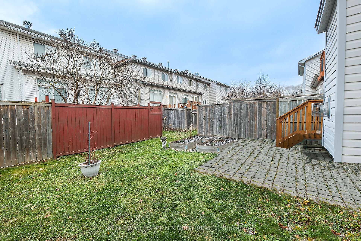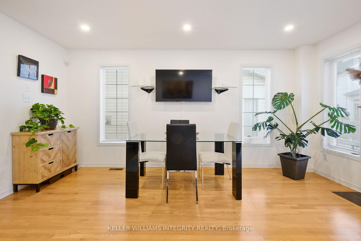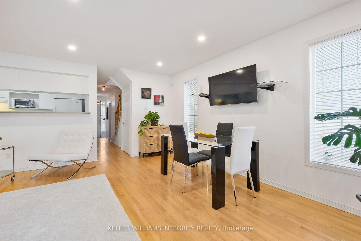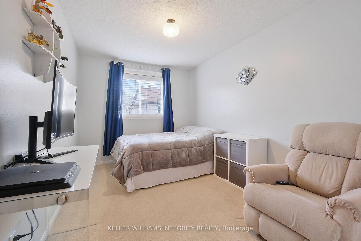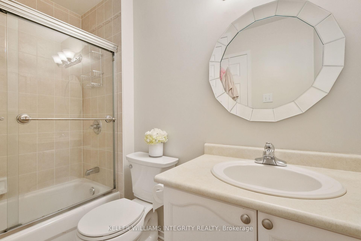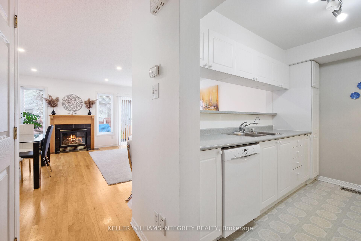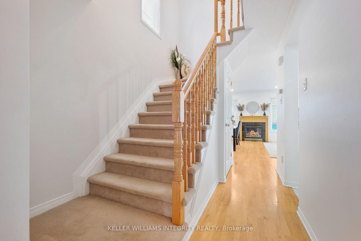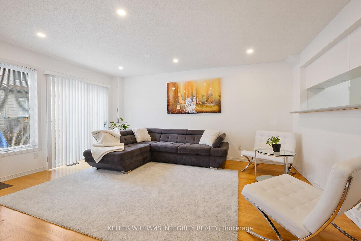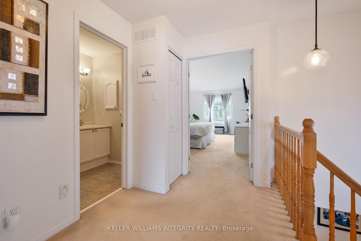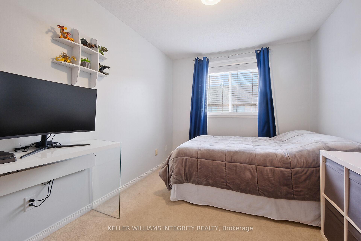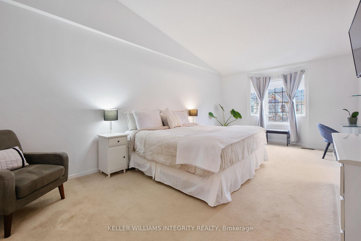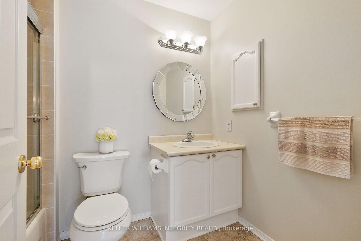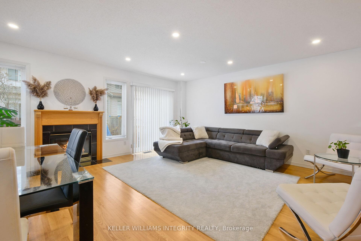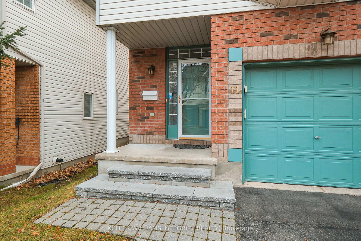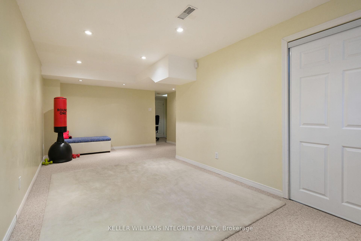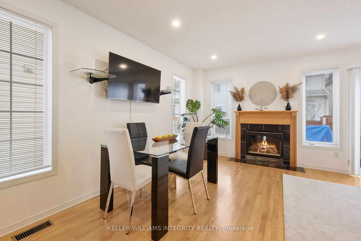$614,900
Available - For Sale
Listing ID: X11888255
11 Santa Cruz , Alta Vista and Area, K1G 6M5, Ontario
| Welcome to 11 Santa Cruz Private, a beautifully designed townhouse that is the ideal choice for buyers seeking a home that combines modern style, practicality, and a prime location. The open-concept layout is bathed in natural light, while the versatile lower level is perfect for a home office, gym, or entertainment space, catering to a variety of lifestyles. With three generously sized bedrooms, including a tranquil primary suite featuring a walk-in closet and a 4-piece en-suite, this home offers comfort and functionality for families, professionals, and everyone in between.The move-in-ready condition, contemporary finishes, and a backyard oasis make this home truly special. A gardener's paradise awaits, providing the perfect space to cultivate your dream garden, lounge in the summer sun, or host gatherings. This home truly offers it all! Perfect for first-time buyers or those looking to downsize without compromising comfort, the homes manageable size and thoughtful design ensure easy living. Situated near schools, parks, shopping at Trainyards, public transit, and major highways, this townhouse offers unmatched convenience and accessibility for any stage of life. Don't miss the opportunity to enjoy the space, style, and location you've been searching for! |
| Price | $614,900 |
| Taxes: | $5850.00 |
| Address: | 11 Santa Cruz , Alta Vista and Area, K1G 6M5, Ontario |
| Lot Size: | 22.80 x 84.78 (Feet) |
| Directions/Cross Streets: | Coronation Ave, right on Rolland Ave, right to Santa Cruz Pvt, |
| Rooms: | 6 |
| Rooms +: | 1 |
| Bedrooms: | 3 |
| Bedrooms +: | |
| Kitchens: | 1 |
| Family Room: | N |
| Basement: | Part Fin |
| Property Type: | Att/Row/Twnhouse |
| Style: | 2-Storey |
| Exterior: | Brick, Other |
| Garage Type: | Attached |
| (Parking/)Drive: | Private |
| Drive Parking Spaces: | 1 |
| Pool: | None |
| Property Features: | Park, Public Transit |
| Fireplace/Stove: | Y |
| Heat Source: | Gas |
| Heat Type: | Forced Air |
| Central Air Conditioning: | Central Air |
| Laundry Level: | Lower |
| Sewers: | Sewers |
| Water: | Municipal |
$
%
Years
This calculator is for demonstration purposes only. Always consult a professional
financial advisor before making personal financial decisions.
| Although the information displayed is believed to be accurate, no warranties or representations are made of any kind. |
| KELLER WILLIAMS INTEGRITY REALTY |
|
|

Deepak Sharma
Broker
Dir:
647-229-0670
Bus:
905-554-0101
| Virtual Tour | Book Showing | Email a Friend |
Jump To:
At a Glance:
| Type: | Freehold - Att/Row/Twnhouse |
| Area: | Ottawa |
| Municipality: | Alta Vista and Area |
| Neighbourhood: | 3602 - Riverview Park |
| Style: | 2-Storey |
| Lot Size: | 22.80 x 84.78(Feet) |
| Tax: | $5,850 |
| Beds: | 3 |
| Baths: | 3 |
| Fireplace: | Y |
| Pool: | None |
Locatin Map:
Payment Calculator:

