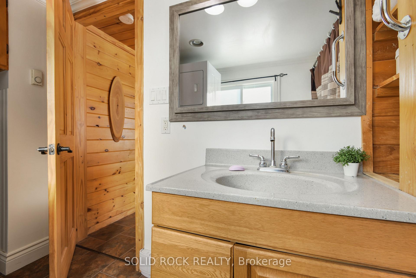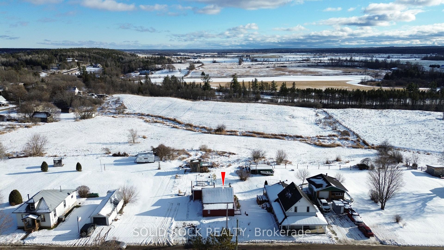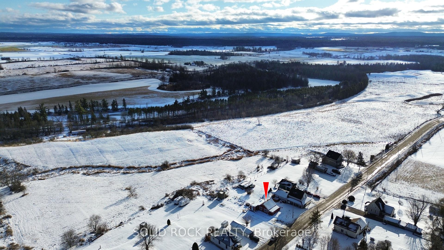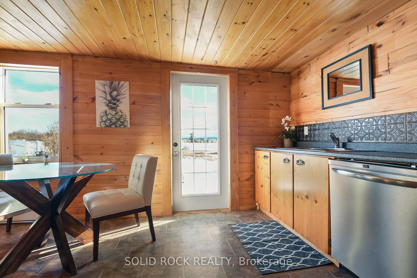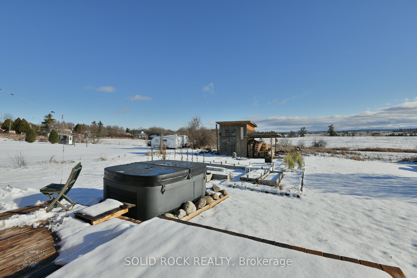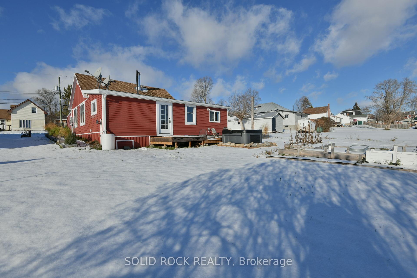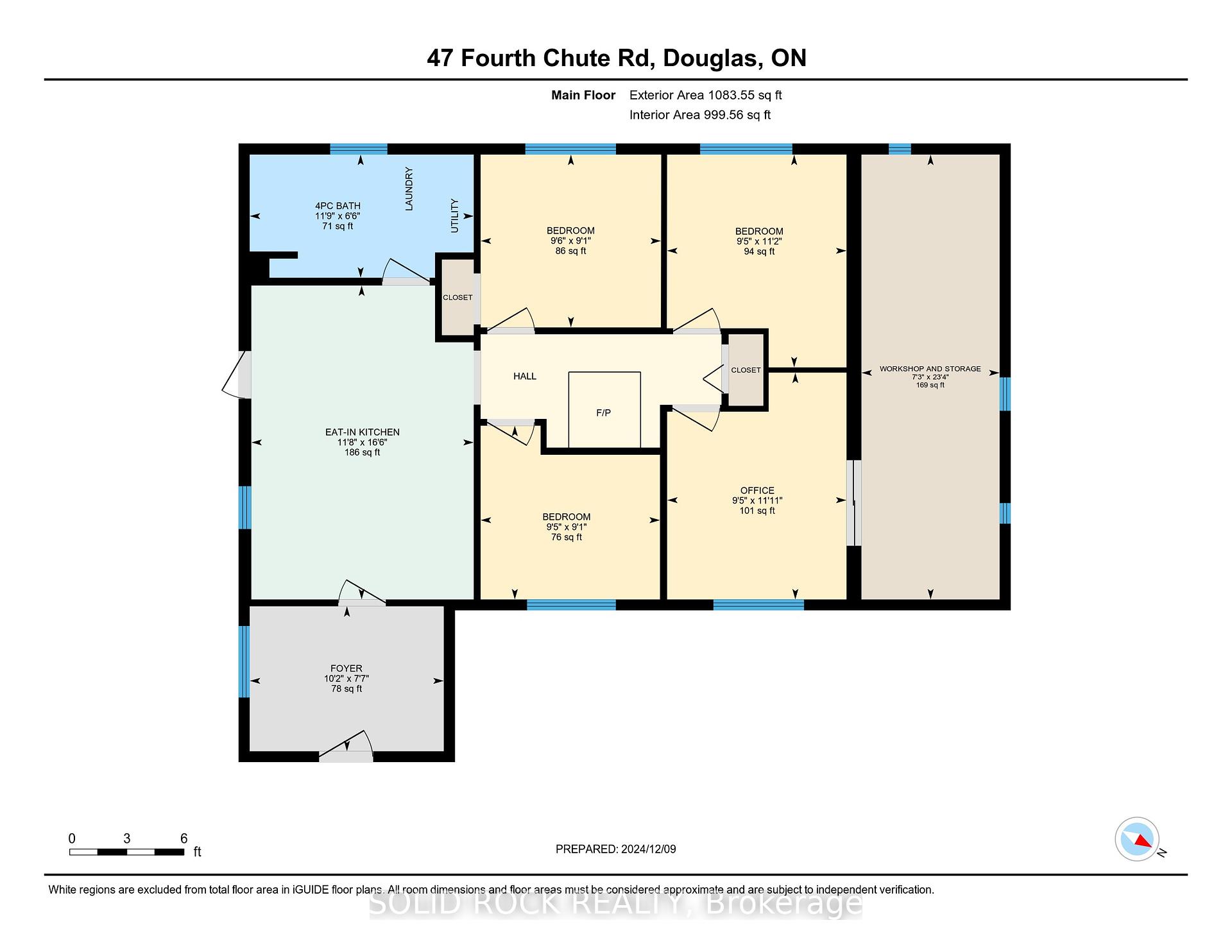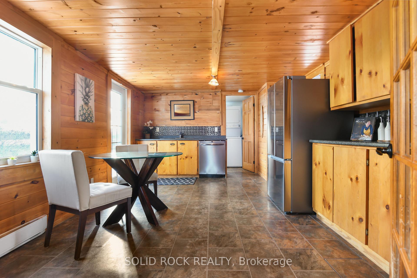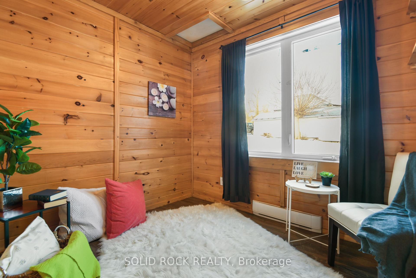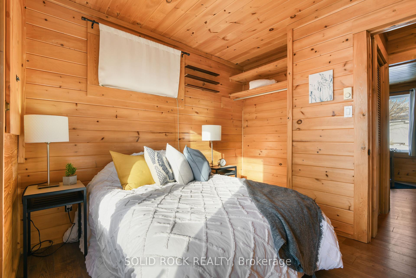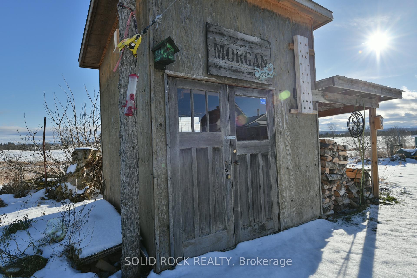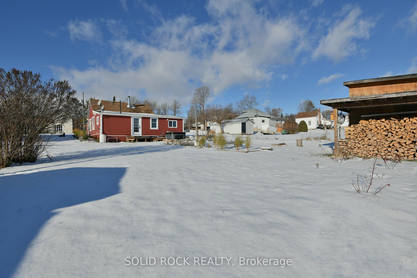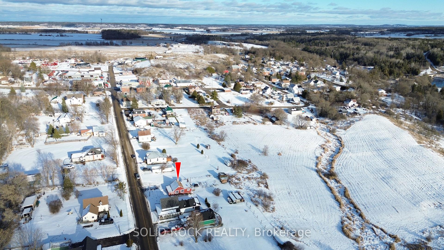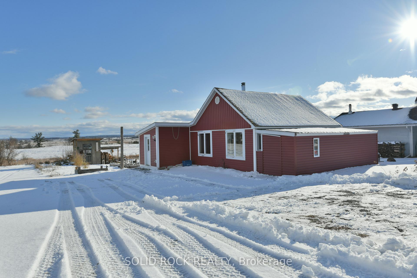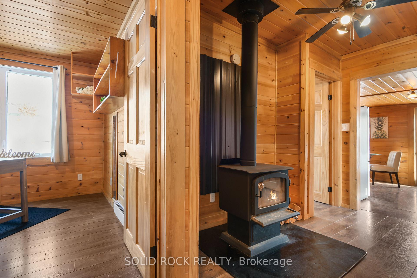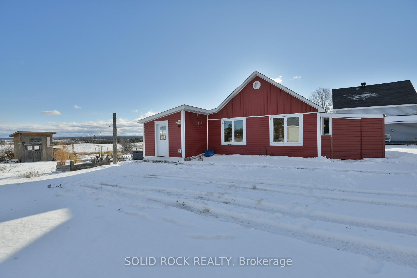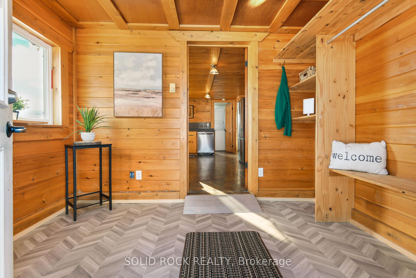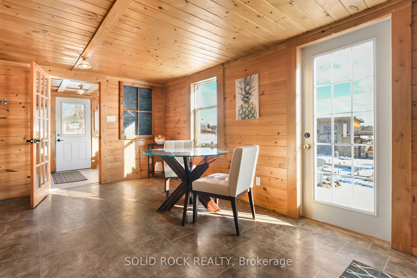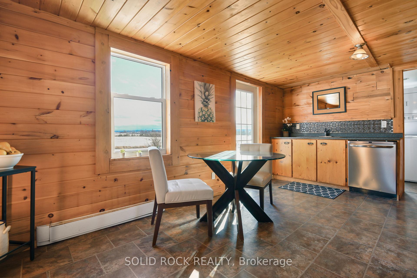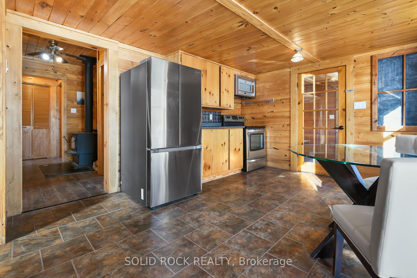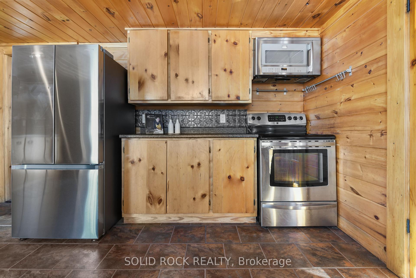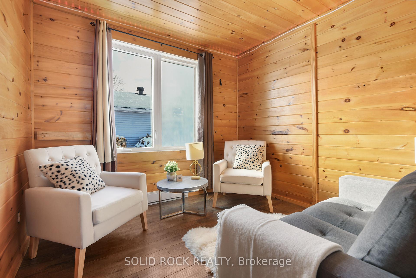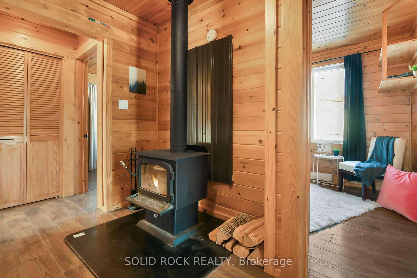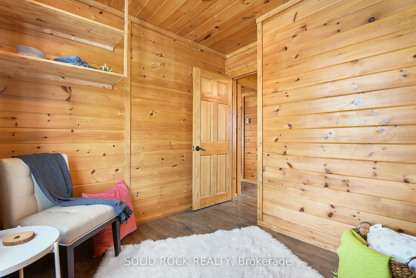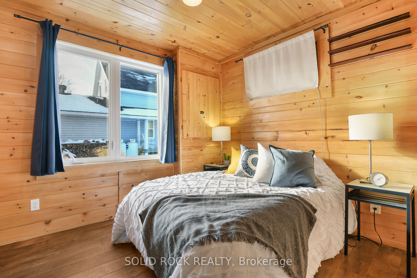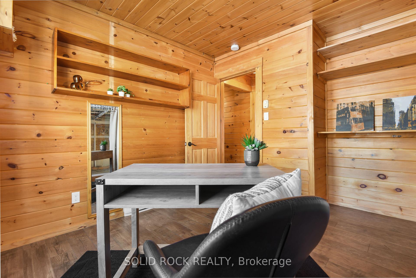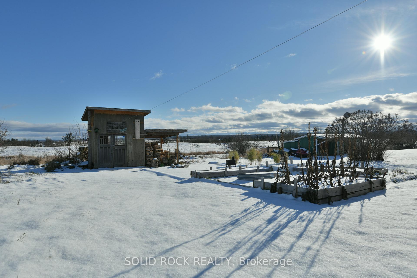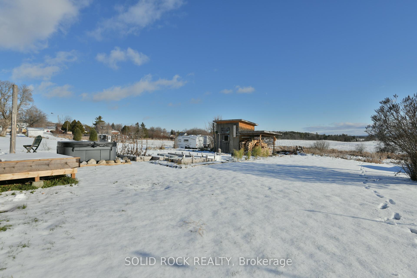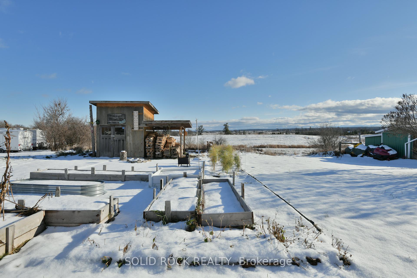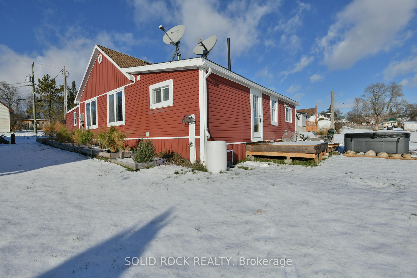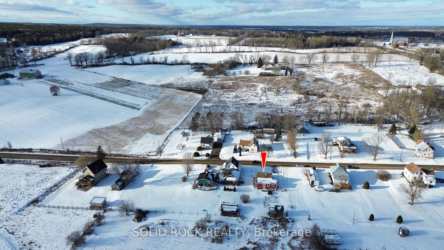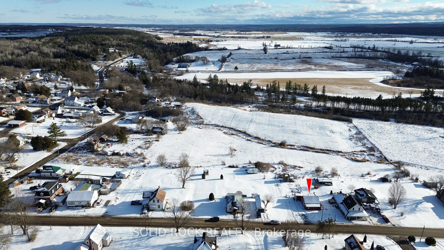$225,000
Available - For Sale
Listing ID: X11888229
47 Fourth Chute Rd , Admaston/Bromley, K0J 1S0, Ontario
| Welcome to this cozy 3-bedroom, 1-bathroom bungalow located in the peaceful village of Douglas. Perfect for first-time buyers or anyone looking to downsize, this home offers a great balance of comfort and country living. Step inside to find beautiful pine walls throughout the house. There's no carpeting here, making for easy maintenance. This home offers a functional mudroom, perfect for storing coats, boots, and outdoor gear. There's also a workshop/storage area off the office, ideal for DIY projects, hobbies, or extra storage space. The eat-in kitchen is both bright and practical, featuring all appliances. One of the best features of this home is the privacy it offers. With no rear neighbours and lovely views of a surrounding farm field, you can enjoy the quiet of rural life right from your backyard. The location is also super convenient, just 15 minutes to Renfrew and 15 minutes to Eganville, so you can easily access shopping, restaurants, and other amenities. This home is available for immediate occupancy, meaning you can move in as soon as you're ready. Whether you're starting out or looking to simplify, this charming property offers the perfect blend of comfort, privacy, and convenience. Don't miss out, schedule a showing today! 24 hours irrevocable on all offers. |
| Price | $225,000 |
| Taxes: | $1401.76 |
| Address: | 47 Fourth Chute Rd , Admaston/Bromley, K0J 1S0, Ontario |
| Lot Size: | 64.93 x 128.91 (Feet) |
| Directions/Cross Streets: | FROM RENFREW TAKE HWY 60 TO DOUGLAS. IN DOUGLAS TURN LEFT ONTO FOURTH CHUTE RD. # 47 IS ON YOUR LEFT |
| Rooms: | 6 |
| Bedrooms: | 3 |
| Bedrooms +: | |
| Kitchens: | 1 |
| Family Room: | N |
| Basement: | Crawl Space |
| Property Type: | Detached |
| Style: | Bungalow |
| Exterior: | Vinyl Siding |
| Garage Type: | None |
| (Parking/)Drive: | Lane |
| Drive Parking Spaces: | 4 |
| Pool: | None |
| Other Structures: | Garden Shed |
| Fireplace/Stove: | Y |
| Heat Source: | Electric |
| Heat Type: | Baseboard |
| Central Air Conditioning: | None |
| Laundry Level: | Main |
| Sewers: | Septic |
| Water: | Well |
| Water Supply Types: | Drilled Well |
| Utilities-Hydro: | Y |
| Utilities-Gas: | N |
$
%
Years
This calculator is for demonstration purposes only. Always consult a professional
financial advisor before making personal financial decisions.
| Although the information displayed is believed to be accurate, no warranties or representations are made of any kind. |
| SOLID ROCK REALTY |
|
|

Deepak Sharma
Broker
Dir:
647-229-0670
Bus:
905-554-0101
| Virtual Tour | Book Showing | Email a Friend |
Jump To:
At a Glance:
| Type: | Freehold - Detached |
| Area: | Renfrew |
| Municipality: | Admaston/Bromley |
| Neighbourhood: | 541 - Admaston/Bromley |
| Style: | Bungalow |
| Lot Size: | 64.93 x 128.91(Feet) |
| Tax: | $1,401.76 |
| Beds: | 3 |
| Baths: | 1 |
| Fireplace: | Y |
| Pool: | None |
Locatin Map:
Payment Calculator:

