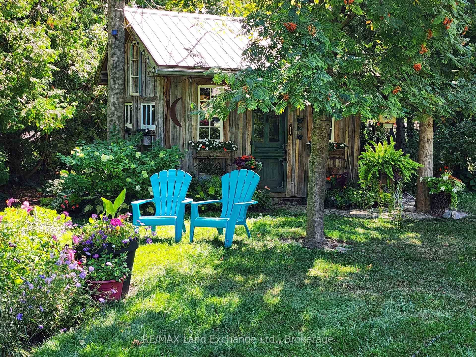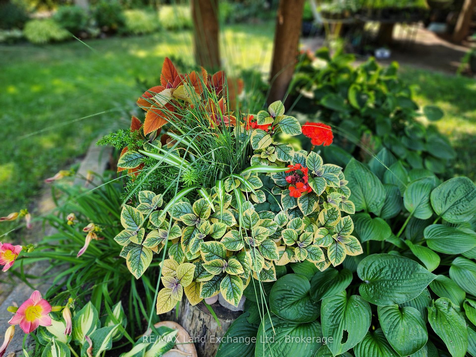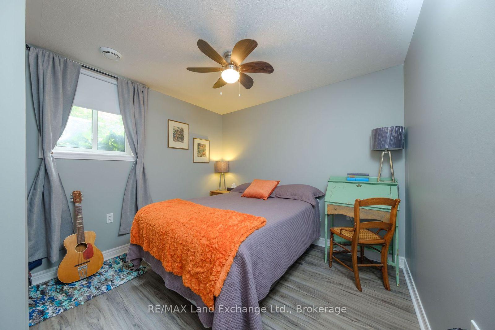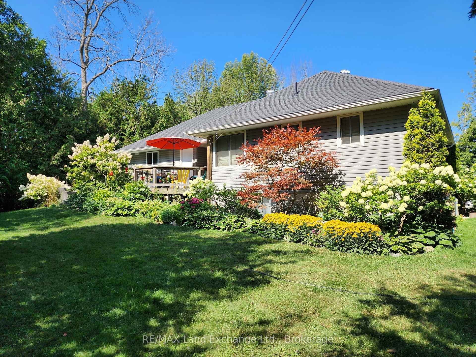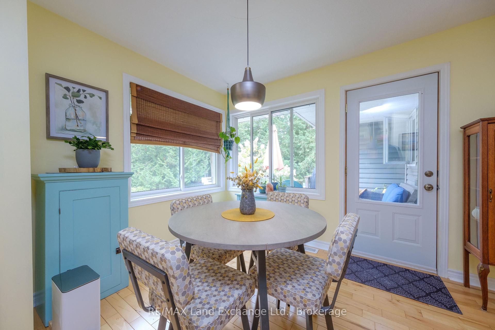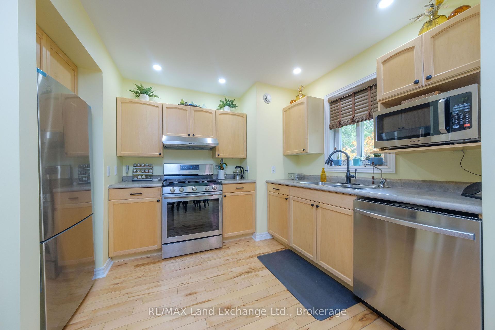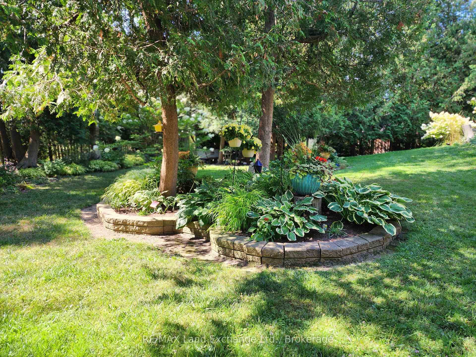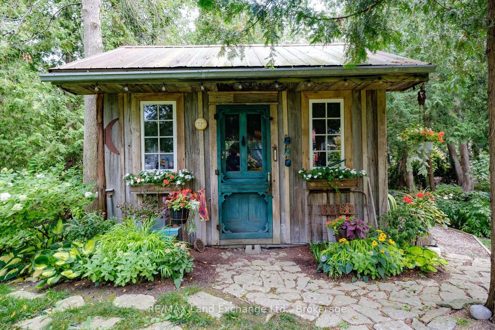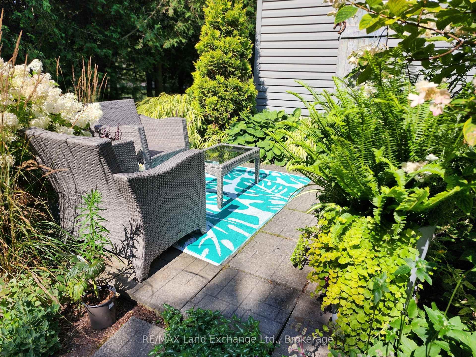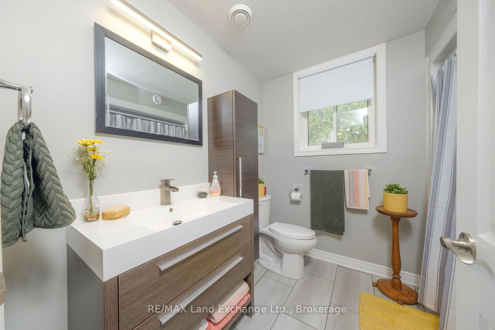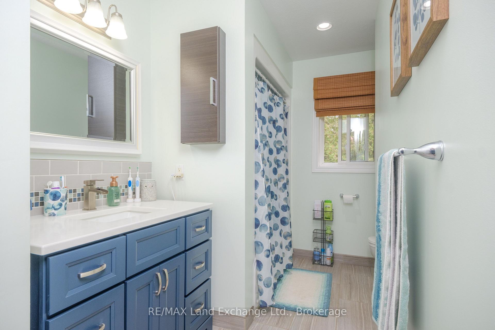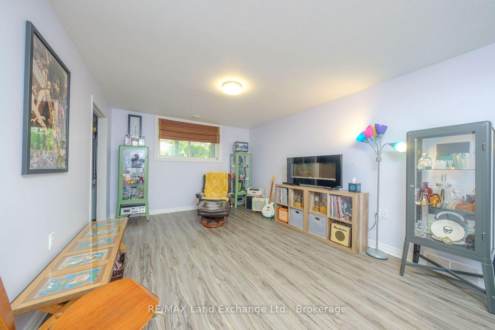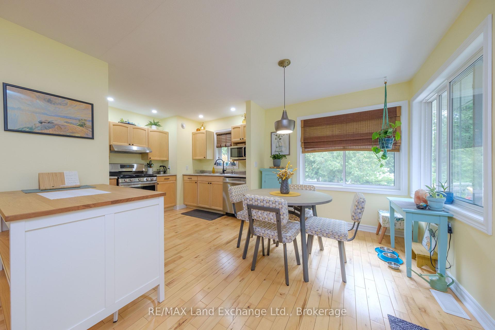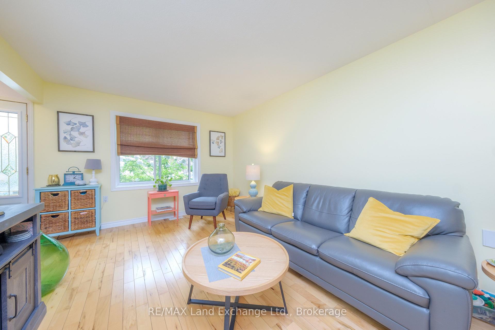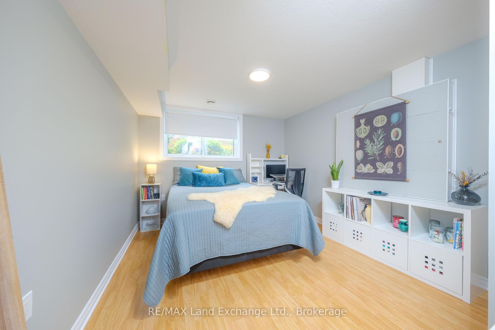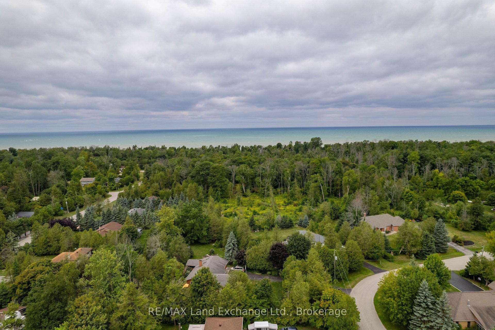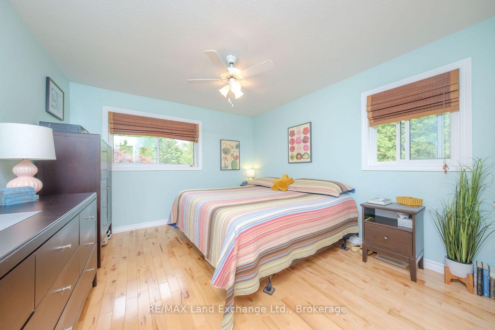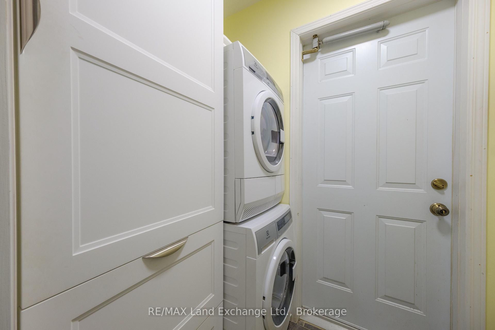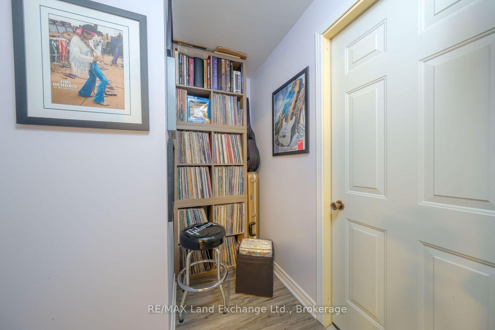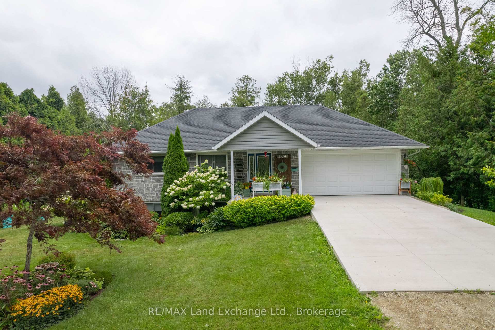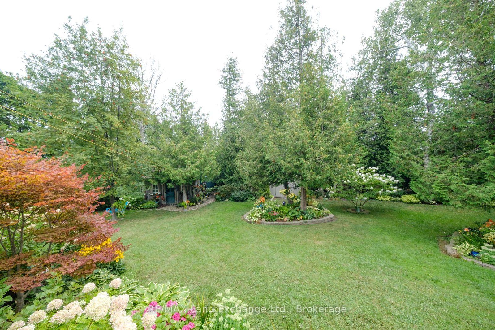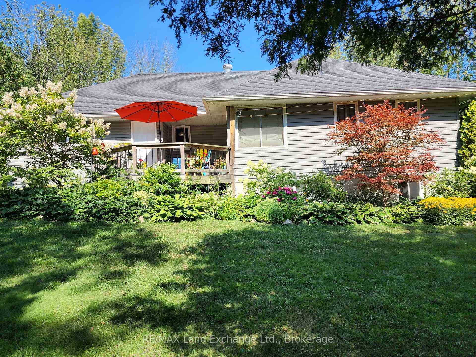$724,900
Available - For Sale
Listing ID: X11887742
504 Fawn Rdge North , Huron-Kinloss, N2Z 2X3, Ontario
| Gardener's Paradise on a large private lot in Point Clark. This 3 bedroom, 2 Bath home sits on a professionally landscaped lot that is sure to please any garden enthusiasts!! This yard has an abundance of perennials, a gorgeous Shanty (14 x 12) and Potting Shed (12 x 8) that gently cradles every corner of this property. Privacy is the key to this corner location and only enhances the charm that this tastefully decorated home with full finished basement has to offer. Open concept main floor with direct access to rear deck and lower patio only enhances the privacy this lot offers. Perfect home for retiree's, first time home buyers or small families. This property is a must see to be appreciated. Short 5 min walk will have you directly to beach access and close to playground and all that Point Clark has to offer. List of upgrades include: Driveway and Garage Floor Great Lakes Concrete 2022 Furnace Yearly Check 2023 Generator Panel Installed Kitchen Appliances NEW 2024 Roof New shingles 2019 Septic Bed Inspected and replaced 201 Some gas powered equipment (lawn mower, leaf blower, and trimmer) will be included in the purchase price. |
| Extras: Troy Bilt Riding Lawn Mower, HomeLite Gas Trimmer, Poulan Pro Leaf blower/vac. Good clean items in working order. Seller is open to include some furniture as well. |
| Price | $724,900 |
| Taxes: | $4102.04 |
| Assessment: | $240000 |
| Assessment Year: | 2024 |
| Address: | 504 Fawn Rdge North , Huron-Kinloss, N2Z 2X3, Ontario |
| Lot Size: | 121.88 x 166.26 (Feet) |
| Acreage: | < .50 |
| Directions/Cross Streets: | Concession 2 |
| Rooms: | 5 |
| Rooms +: | 4 |
| Bedrooms: | 1 |
| Bedrooms +: | 2 |
| Kitchens: | 1 |
| Kitchens +: | 0 |
| Family Room: | Y |
| Basement: | Finished, Full |
| Approximatly Age: | 16-30 |
| Property Type: | Detached |
| Style: | Bungalow |
| Exterior: | Stone |
| Garage Type: | Attached |
| (Parking/)Drive: | Pvt Double |
| Drive Parking Spaces: | 6 |
| Pool: | None |
| Other Structures: | Garden Shed |
| Approximatly Age: | 16-30 |
| Approximatly Square Footage: | 700-1100 |
| Property Features: | Wooded/Treed |
| Fireplace/Stove: | N |
| Heat Source: | Propane |
| Heat Type: | Forced Air |
| Central Air Conditioning: | Central Air |
| Laundry Level: | Main |
| Sewers: | Septic |
| Water: | Municipal |
| Water Supply Types: | Comm Well |
$
%
Years
This calculator is for demonstration purposes only. Always consult a professional
financial advisor before making personal financial decisions.
| Although the information displayed is believed to be accurate, no warranties or representations are made of any kind. |
| RE/MAX Land Exchange Ltd. |
|
|

Deepak Sharma
Broker
Dir:
647-229-0670
Bus:
905-554-0101
| Book Showing | Email a Friend |
Jump To:
At a Glance:
| Type: | Freehold - Detached |
| Area: | Bruce |
| Municipality: | Huron-Kinloss |
| Neighbourhood: | Huron-Kinloss |
| Style: | Bungalow |
| Lot Size: | 121.88 x 166.26(Feet) |
| Approximate Age: | 16-30 |
| Tax: | $4,102.04 |
| Beds: | 1+2 |
| Baths: | 2 |
| Fireplace: | N |
| Pool: | None |
Locatin Map:
Payment Calculator:

