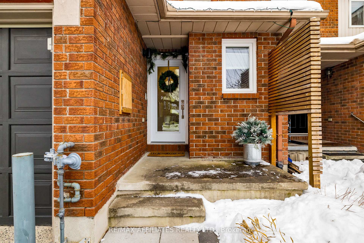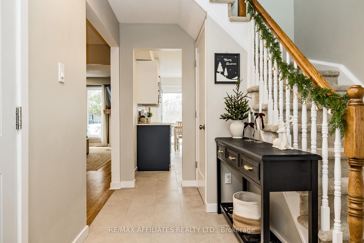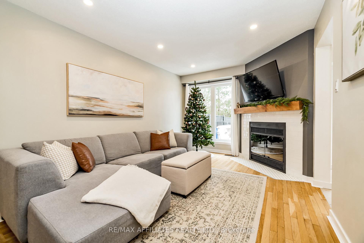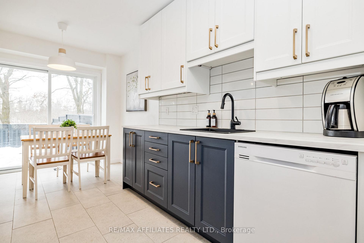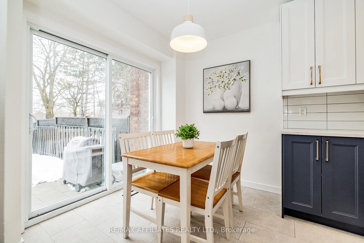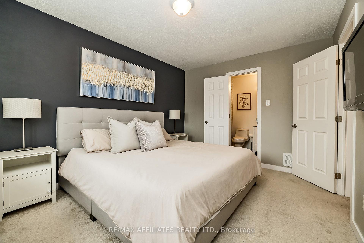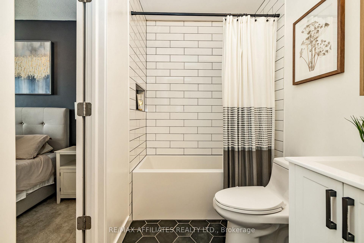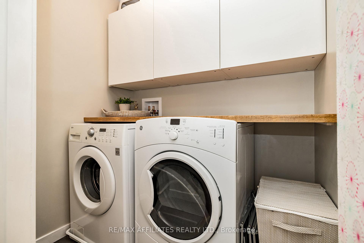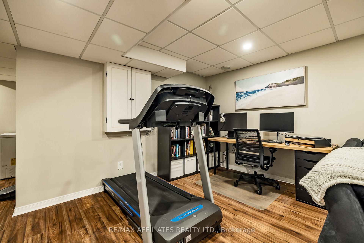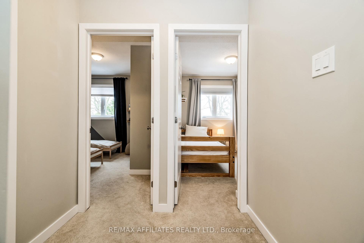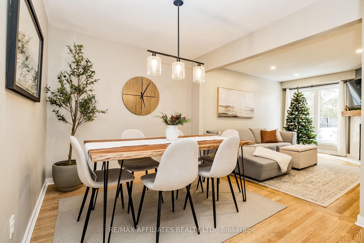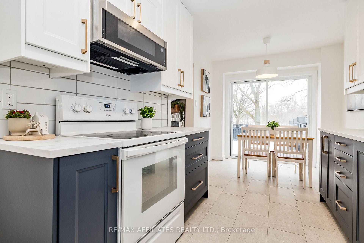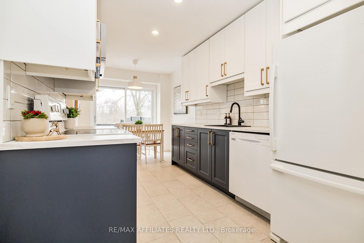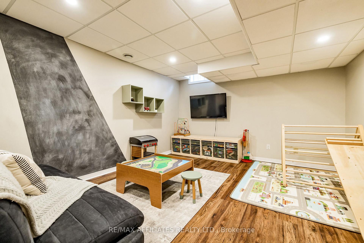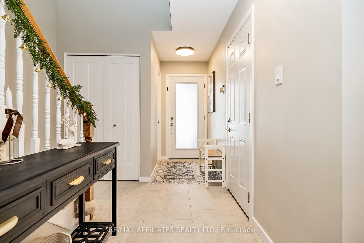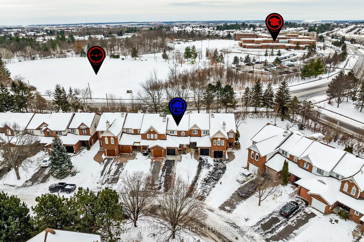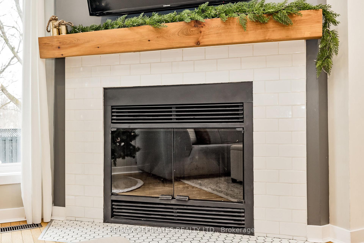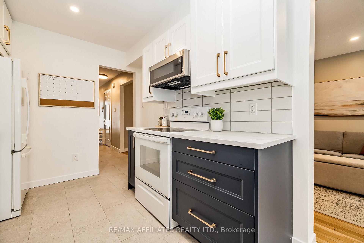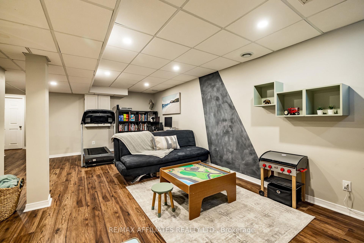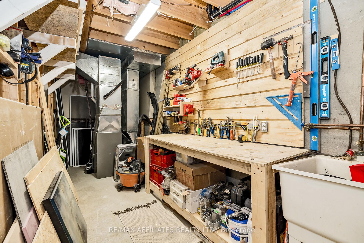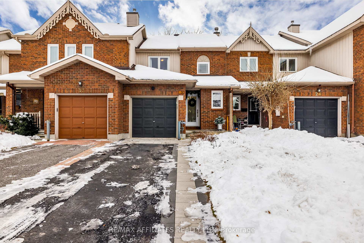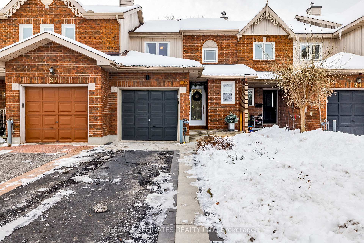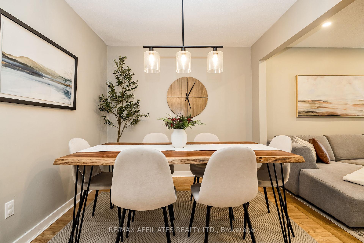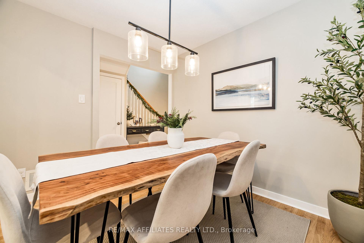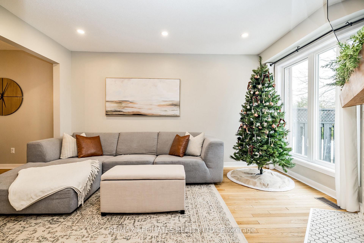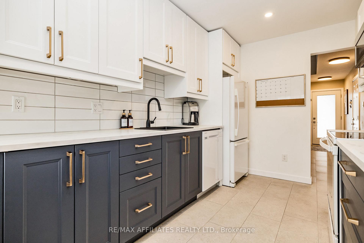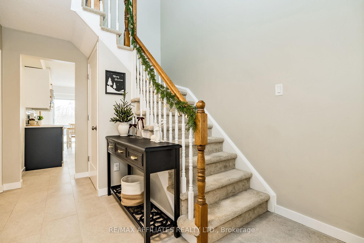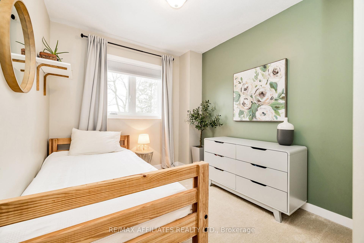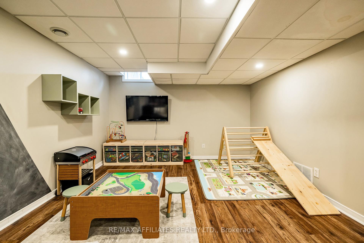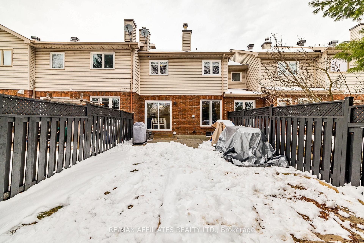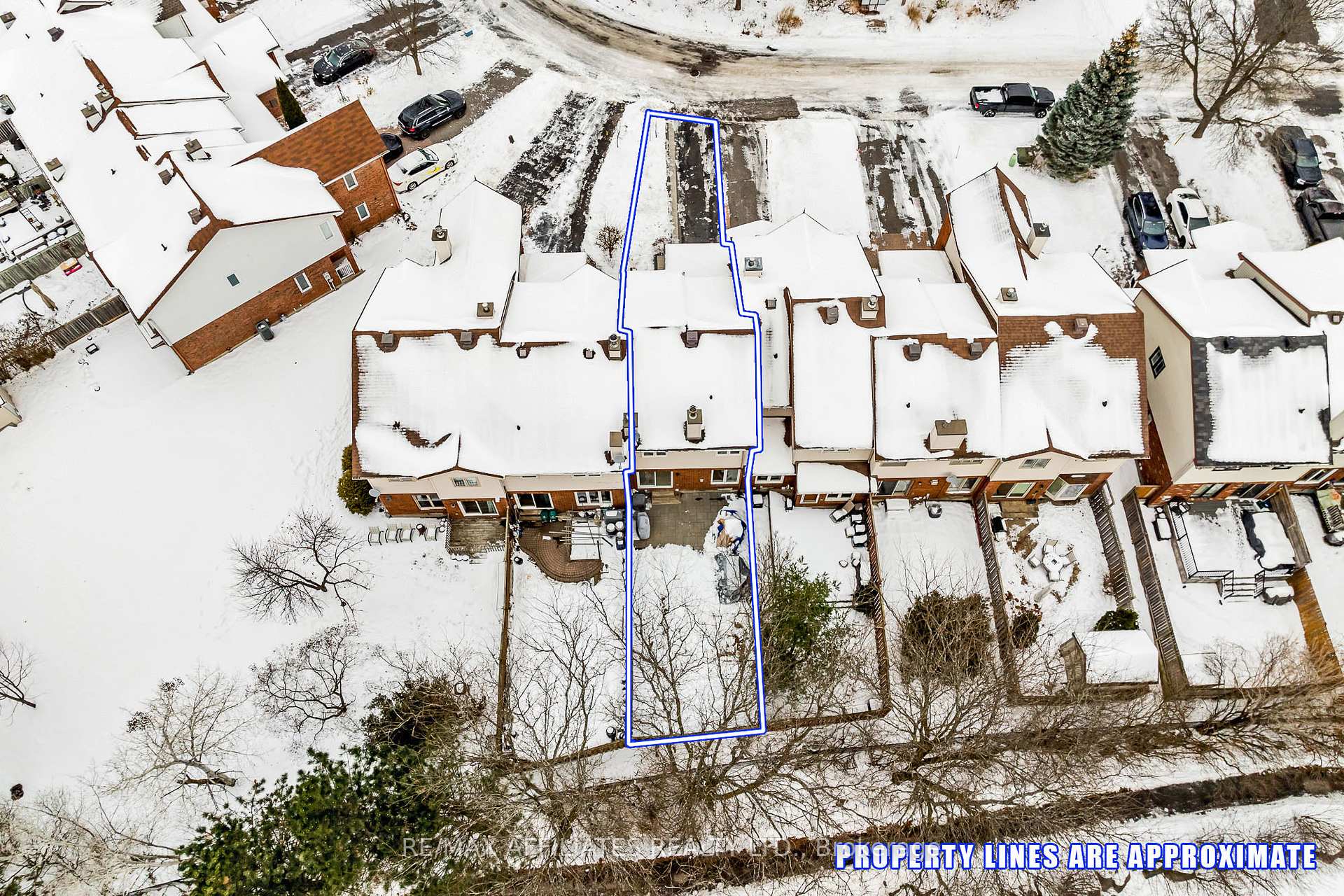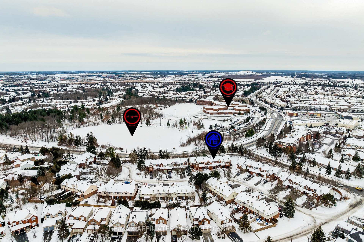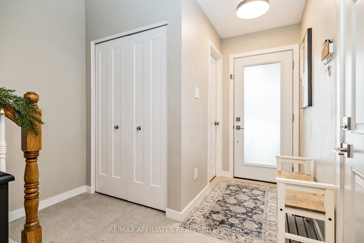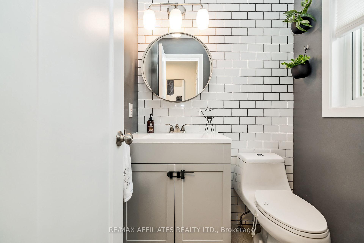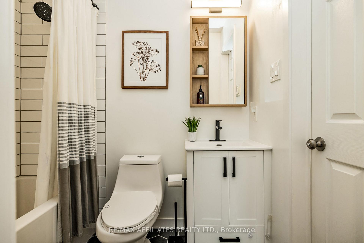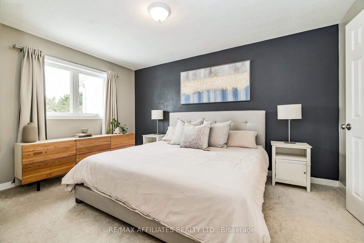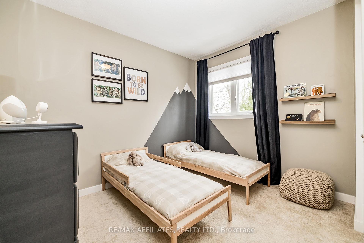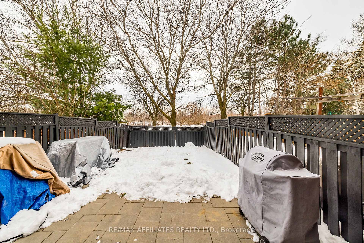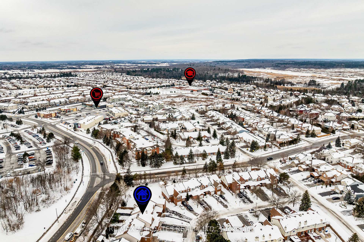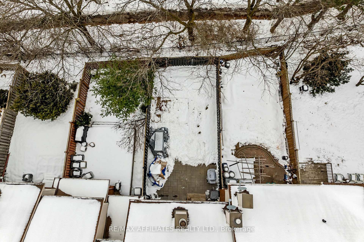$639,900
Available - For Sale
Listing ID: X11887581
30 Harrington Crt , Kanata, K2K 2S7, Ontario
| **OH Sun Dec 15th 2-4pm** Beautiful Home Located in Kanata Lakes & LOADED W/UPGRADES THROUGHOUT!! Located on a Private Quiet Cul Du Sac & Steps to Parks, Schools & All Amenities. This Home Features an Extra Long Driveway w/New Modern Interlock(2020) Leading to your NEW Garage & Front Door(2022)! This 3 Bed, 2 Bath Features a Spacious Front Foyer w/New Modern Tile Flrs Updated Powder Bath & Garage Access. UPGRADED Pot Lights, Gleaming Hardwood Floors & Modern 12 x 24 Tile Throughout the Main Floor. Open Concept Dining Rm & Living Rm w/Cozy Wood Fireplace & Large Window Overlooking your Private Backyard w/NO REAR NEIGHBORS. Fully Renovated Modern Kitchen(2022) w/New 2-Tone Cabinets, Modern Countops, Tile Backsplash, & Ceramic Tile. OTR Microwave(2022) & Dishwasher(2021). New Patio Door(2022) Leads to your PRIVATE Fully Fenced Backyard & Back Patio Interlock(2019)-Great Space For Entertaining! New Carpet on Stairs & 2nd Level(2021). Spacious Primary Bedroom w/Fully Renovated 4 PC Cheater Ensuite(2022). 2 More Spacious Bedrooms & CONVENIENT 2nd Level Laundry w/ Cabinet Space Complete the 2nd Level. Basement is Fully Finished w/ New Pot lights, Modern Floors & Plenty of Storage. Windows(2022), AC(2021), Furnace(2020). Don't Miss out on this Fantastic Home!! 24 HR Irrevocable. |
| Price | $639,900 |
| Taxes: | $3697.00 |
| Assessment Year: | 2024 |
| Address: | 30 Harrington Crt , Kanata, K2K 2S7, Ontario |
| Lot Size: | 20.08 x 112.22 (Feet) |
| Directions/Cross Streets: | FROM CAMPEAU DRIVE GOING WEST, RIGHT ON KANATA DRIVE, RIGHT ON KENINS CR., RIGHT ON HARRINGTON COURT |
| Rooms: | 10 |
| Bedrooms: | 3 |
| Bedrooms +: | |
| Kitchens: | 1 |
| Family Room: | N |
| Basement: | Finished |
| Approximatly Age: | 31-50 |
| Property Type: | Att/Row/Twnhouse |
| Style: | 2-Storey |
| Exterior: | Brick, Vinyl Siding |
| Garage Type: | Attached |
| Drive Parking Spaces: | 2 |
| Pool: | None |
| Approximatly Age: | 31-50 |
| Approximatly Square Footage: | 1500-2000 |
| Property Features: | Cul De Sac, Fenced Yard, Other, Public Transit, School, School Bus Route |
| Fireplace/Stove: | Y |
| Heat Source: | Gas |
| Heat Type: | Forced Air |
| Central Air Conditioning: | Central Air |
| Laundry Level: | Upper |
| Sewers: | Sewers |
| Water: | Municipal |
$
%
Years
This calculator is for demonstration purposes only. Always consult a professional
financial advisor before making personal financial decisions.
| Although the information displayed is believed to be accurate, no warranties or representations are made of any kind. |
| RE/MAX AFFILIATES REALTY LTD. |
|
|

Deepak Sharma
Broker
Dir:
647-229-0670
Bus:
905-554-0101
| Book Showing | Email a Friend |
Jump To:
At a Glance:
| Type: | Freehold - Att/Row/Twnhouse |
| Area: | Ottawa |
| Municipality: | Kanata |
| Neighbourhood: | 9007 - Kanata - Kanata Lakes/Heritage Hills |
| Style: | 2-Storey |
| Lot Size: | 20.08 x 112.22(Feet) |
| Approximate Age: | 31-50 |
| Tax: | $3,697 |
| Beds: | 3 |
| Baths: | 2 |
| Fireplace: | Y |
| Pool: | None |
Locatin Map:
Payment Calculator:

