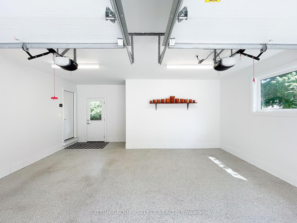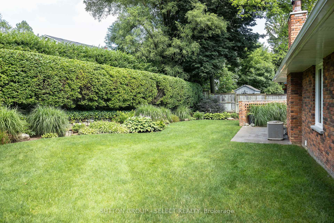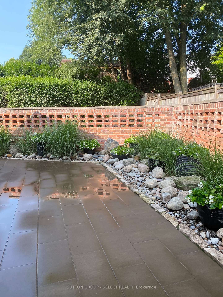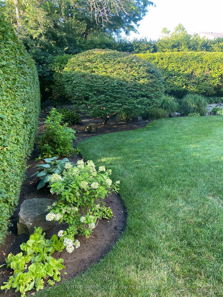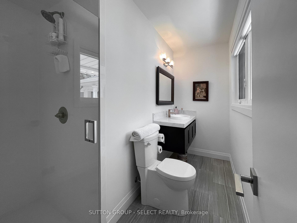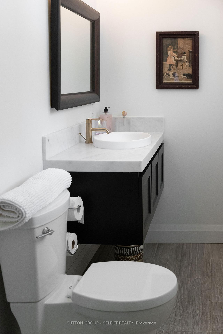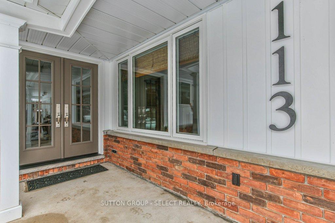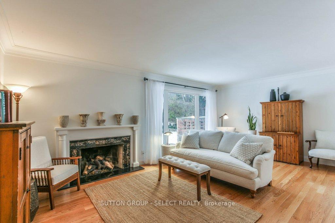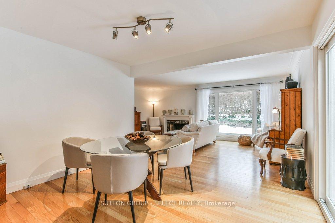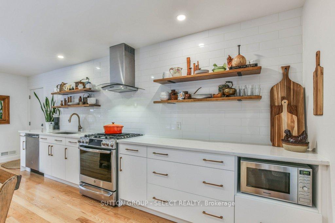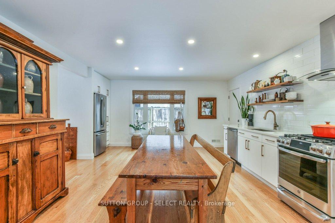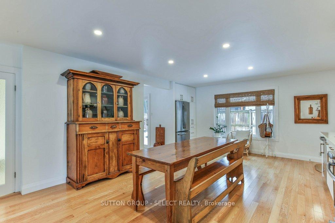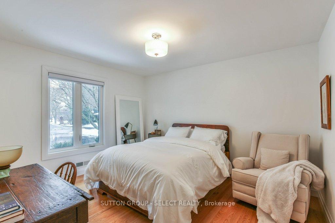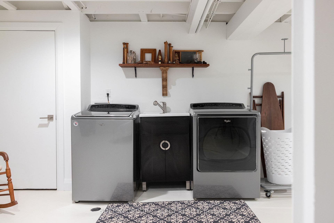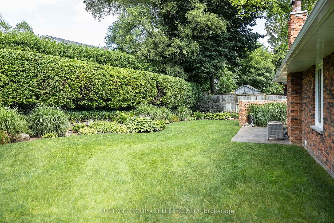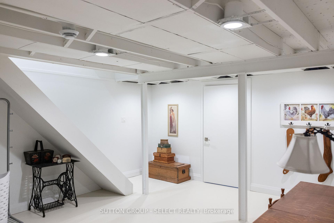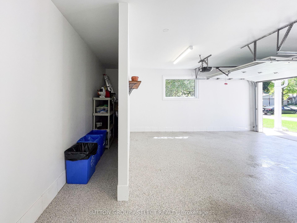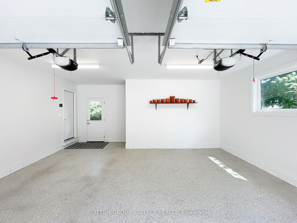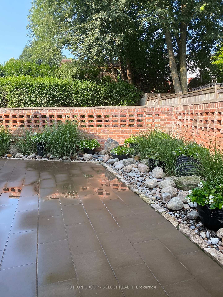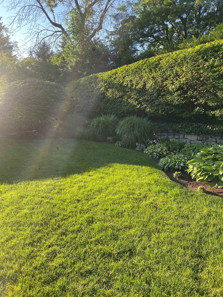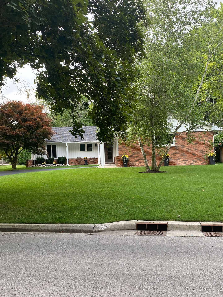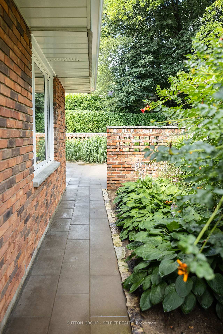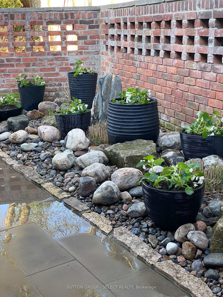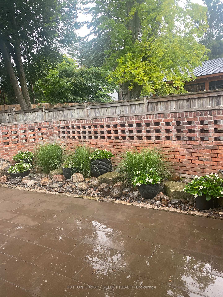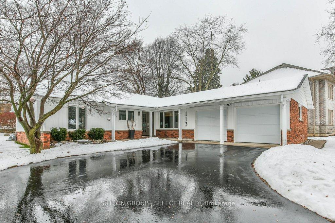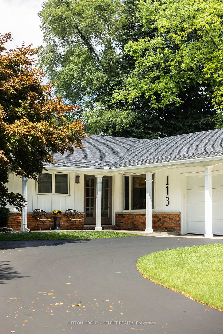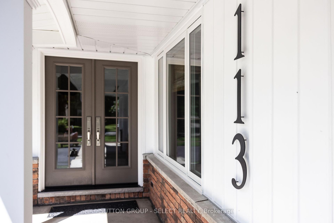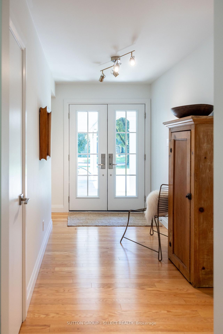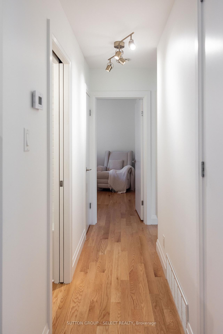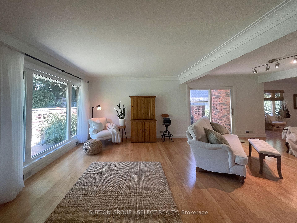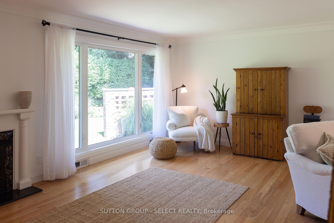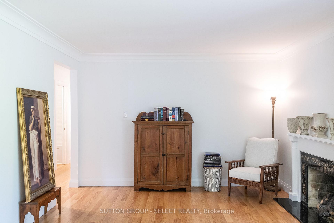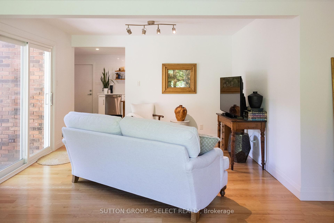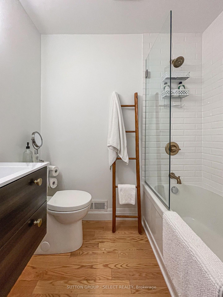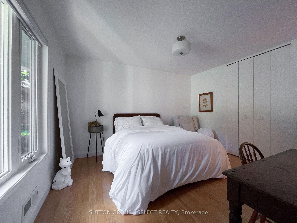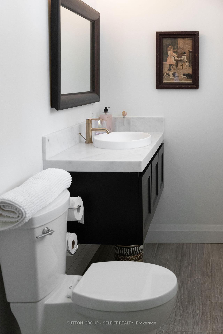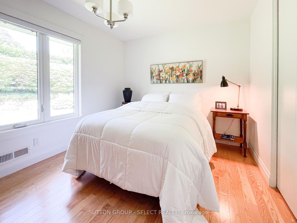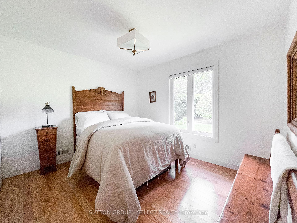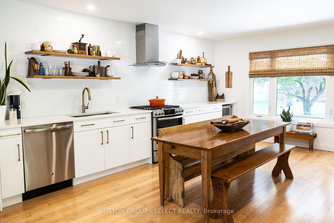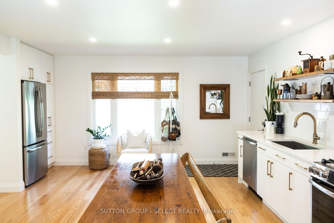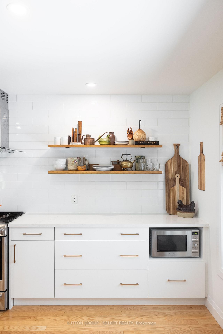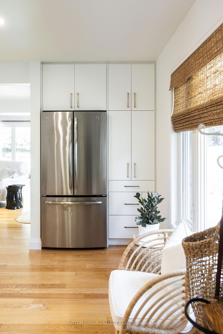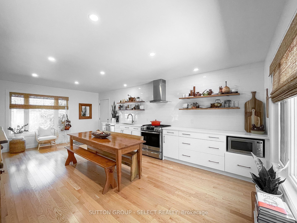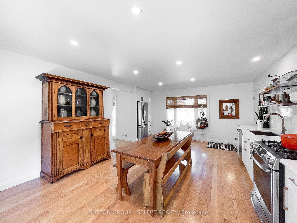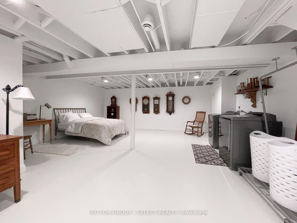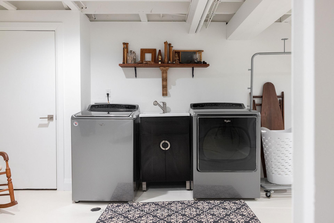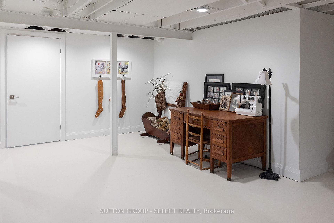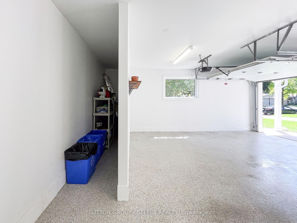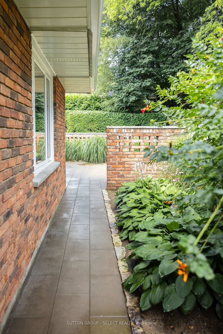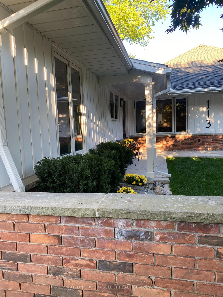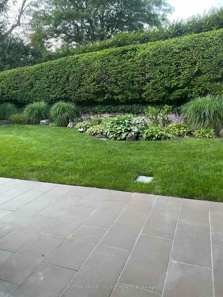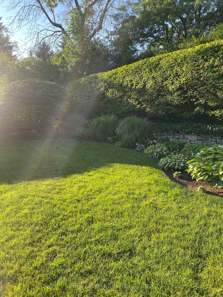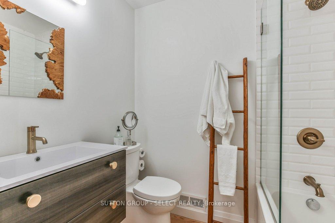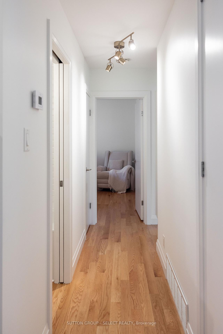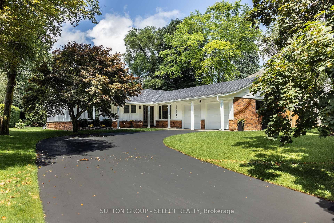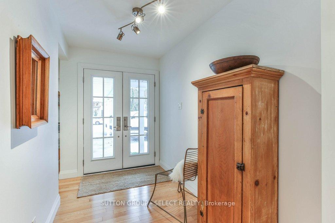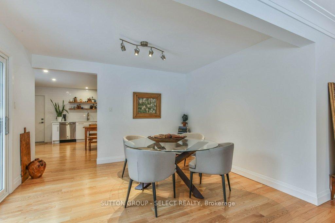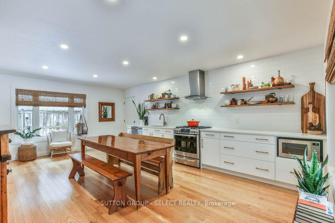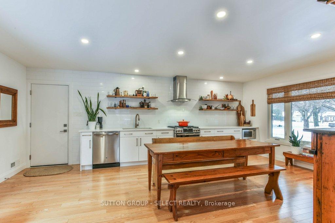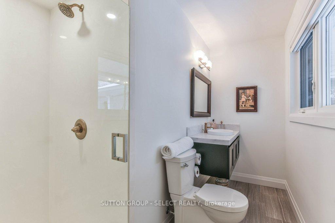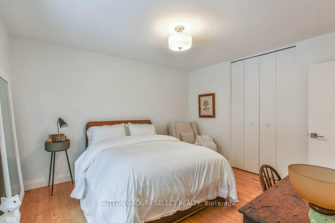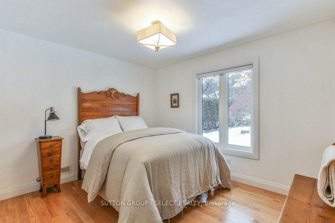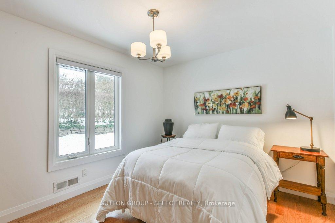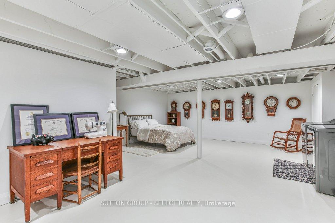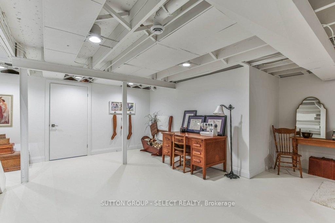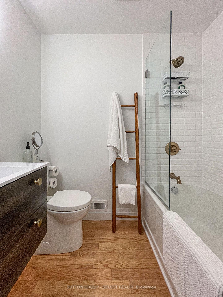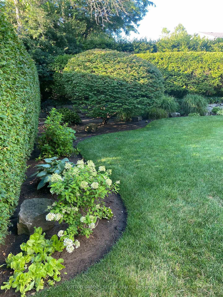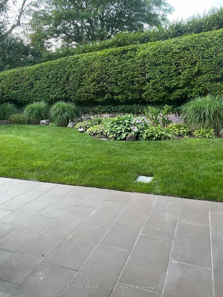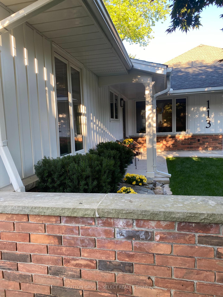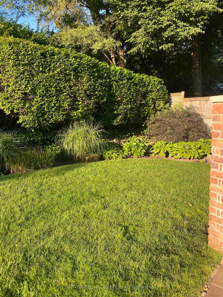$899,900
Available - For Sale
Listing ID: X11887564
113 Hunt Club Dr , London, N6H 3Y4, Ontario
| Straight from the pages of House & Home Magazine, this brick and batten sided ranch is an ideal condo alternative. Situated in the heart of the sought after Hunt Club neighbourhood, the flawless and professionally updated interior boasts a stunning designer eat-in kitchen plus a spacious living room with gas fireplace and oversized windows, providing a view of the immaculate gardens and the fenced, landscaped lot. The formal dining area includes patio doors leading to a private courtyard, ideal for entertaining. The three bedrooms and 2 full baths include the primary bedroom with 3 piece en-suite and complete the main floor. Hardwood floors throughout the main level...inside entrance to double garage with epoxy floors. The partially finished lower level offers more opportunity for future development. Minutes to area shopping, walking trails, and London Hunt Golf and Country Club. Updates include kitchen, baths, windows and doors (2018) garage doors (2018) roof shingles (2020) new asphalt driveway (2022) interior and exterior paint plus exterior patio (2023) |
| Price | $899,900 |
| Taxes: | $6513.00 |
| Address: | 113 Hunt Club Dr , London, N6H 3Y4, Ontario |
| Lot Size: | 80.20 x 130.33 (Feet) |
| Acreage: | < .50 |
| Directions/Cross Streets: | West on Hunt Club off Royal York Road |
| Rooms: | 7 |
| Rooms +: | 2 |
| Bedrooms: | 3 |
| Bedrooms +: | |
| Kitchens: | 1 |
| Family Room: | Y |
| Basement: | Part Bsmt, Part Fin |
| Approximatly Age: | 51-99 |
| Property Type: | Detached |
| Style: | Bungalow |
| Exterior: | Brick, Wood |
| Garage Type: | Attached |
| (Parking/)Drive: | Pvt Double |
| Drive Parking Spaces: | 6 |
| Pool: | None |
| Approximatly Age: | 51-99 |
| Approximatly Square Footage: | 1100-1500 |
| Fireplace/Stove: | Y |
| Heat Source: | Gas |
| Heat Type: | Forced Air |
| Central Air Conditioning: | Central Air |
| Laundry Level: | Lower |
| Elevator Lift: | N |
| Sewers: | Sewers |
| Water: | Municipal |
$
%
Years
This calculator is for demonstration purposes only. Always consult a professional
financial advisor before making personal financial decisions.
| Although the information displayed is believed to be accurate, no warranties or representations are made of any kind. |
| SUTTON GROUP - SELECT REALTY |
|
|

Deepak Sharma
Broker
Dir:
647-229-0670
Bus:
905-554-0101
| Book Showing | Email a Friend |
Jump To:
At a Glance:
| Type: | Freehold - Detached |
| Area: | Middlesex |
| Municipality: | London |
| Neighbourhood: | North L |
| Style: | Bungalow |
| Lot Size: | 80.20 x 130.33(Feet) |
| Approximate Age: | 51-99 |
| Tax: | $6,513 |
| Beds: | 3 |
| Baths: | 2 |
| Fireplace: | Y |
| Pool: | None |
Locatin Map:
Payment Calculator:

