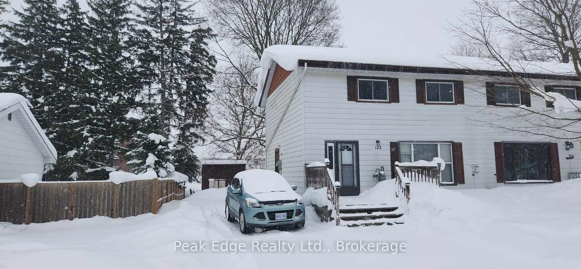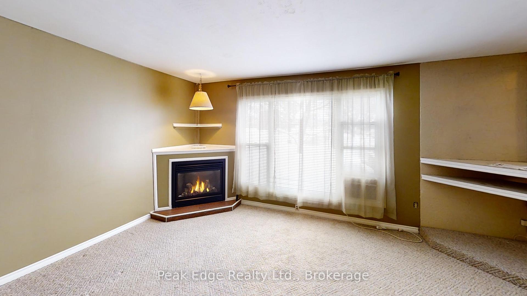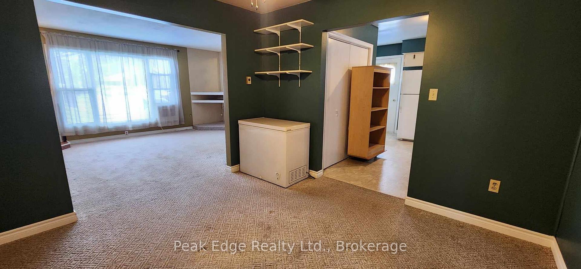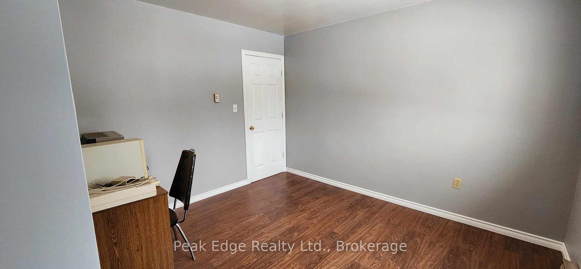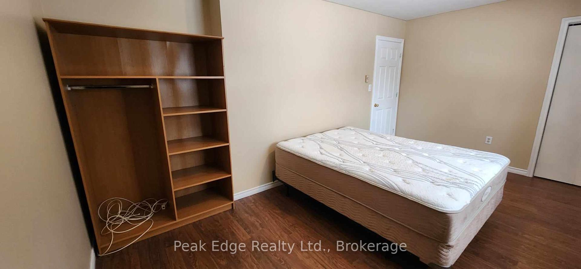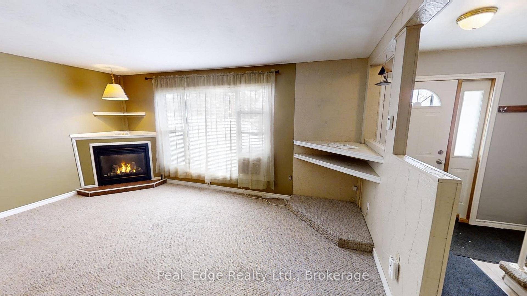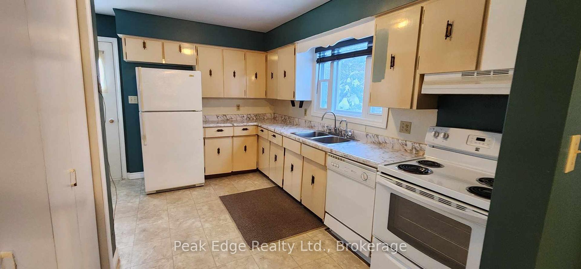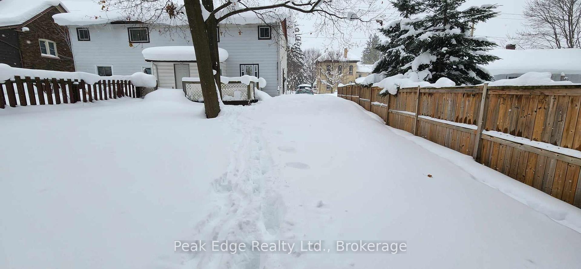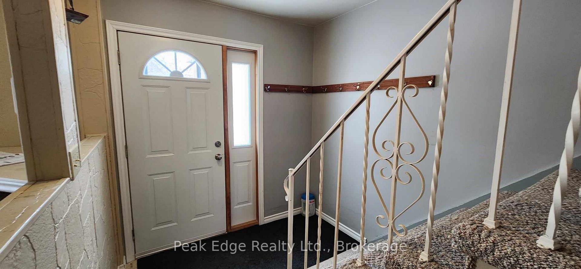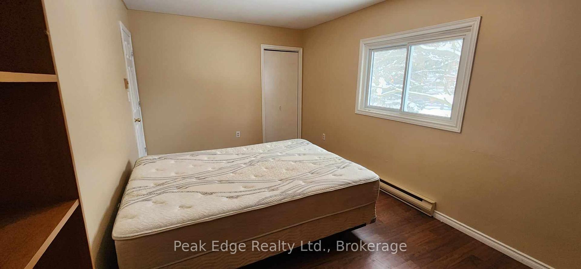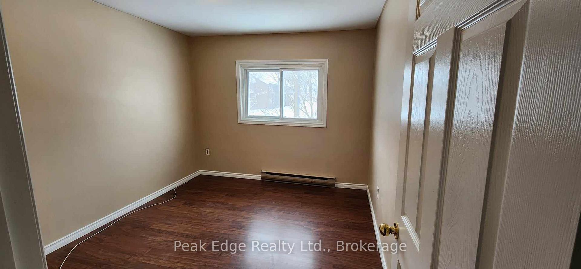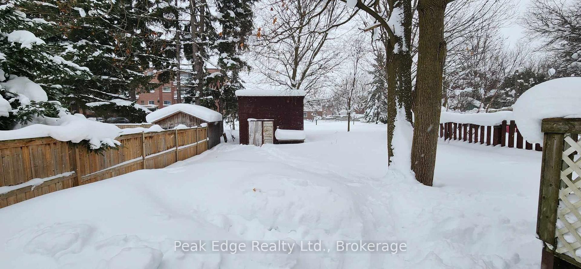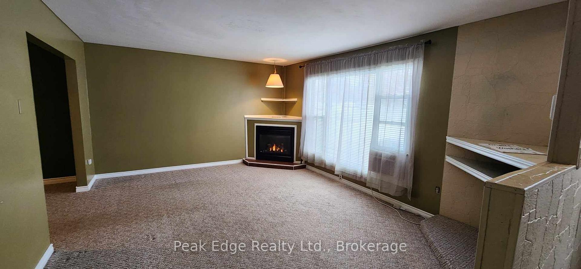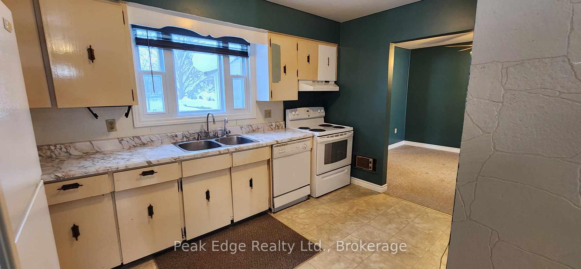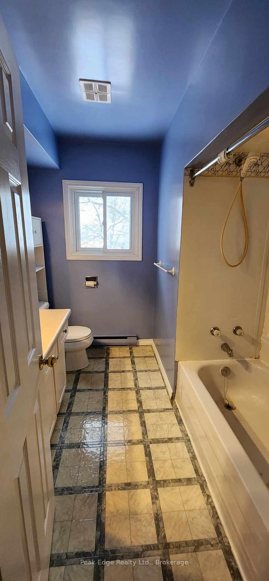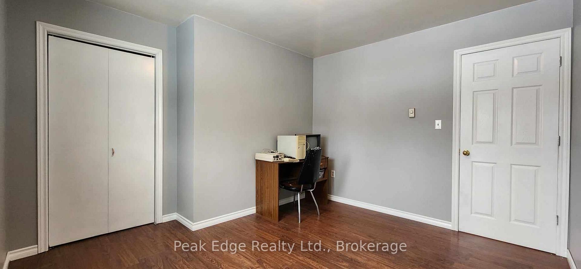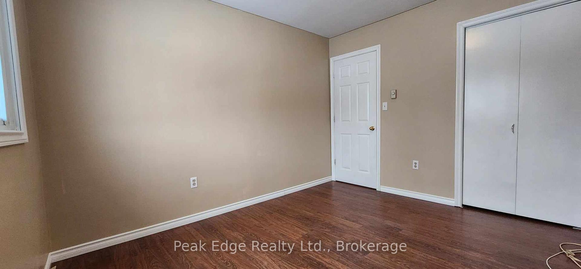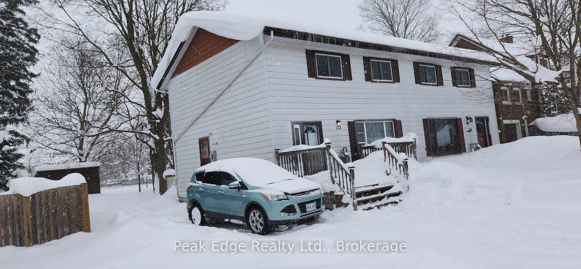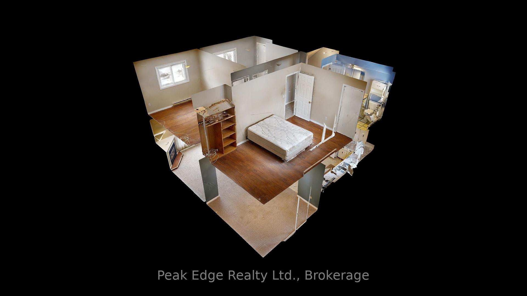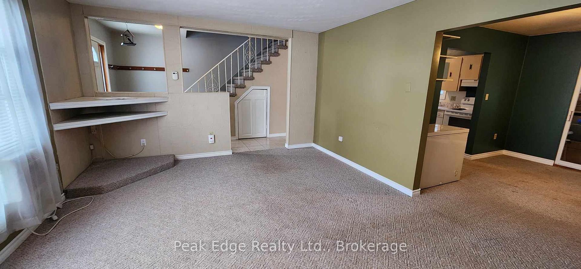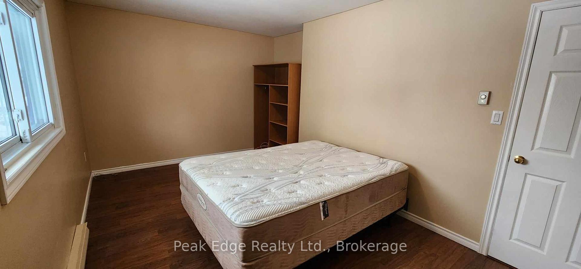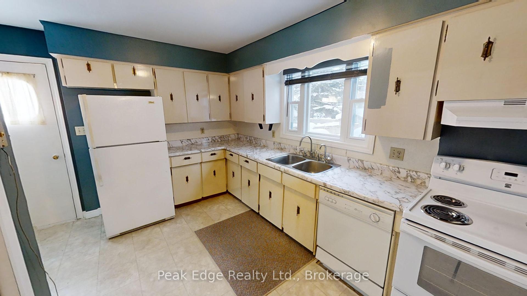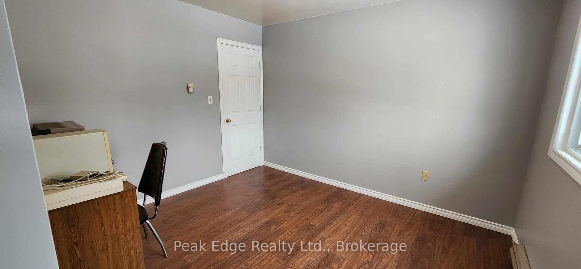$368,000
Available - For Sale
Listing ID: X11887562
122 Gibson St , Brockton, N0G 2V0, Ontario
| Discover this charming 3-bedroom, 1,300 sq. ft. home nestled in a desirable, family-friendly neighborhood. Whether you're stepping into homeownership for the first time or looking for a smart investment property, this house has all the essentials and plenty of potential to make it shine. With "good bones" and a recently updated roof (2024), this home is a solid choice. While it could benefit from some fresh paint and modern updates, its functional layout and features make it an excellent canvas for your vision. The primary bedroom is generously sized, complemented by two additional bedrooms perfect for kids, guests, or a home office. The cozy gas fireplace adds warmth and charm to the living space, while gas heat keeps utility bills economical. Enjoy the convenience of main-floor laundry and a deep 132-foot lot, offering ample space for gardening, entertaining, or playtime. Situated in a well-kept area of town, this home is close to schools, parks, and amenities. Its not just a house its an opportunity to create a space uniquely yours. Ready to roll up your sleeves and add your personal touch? Don't miss out on this affordable and manageable property that's brimming with potential. |
| Price | $368,000 |
| Taxes: | $2329.00 |
| Assessment: | $139000 |
| Assessment Year: | 2024 |
| Address: | 122 Gibson St , Brockton, N0G 2V0, Ontario |
| Lot Size: | 38.00 x 132.00 (Feet) |
| Acreage: | < .50 |
| Directions/Cross Streets: | Carley Street |
| Rooms: | 8 |
| Rooms +: | 0 |
| Bedrooms: | 3 |
| Bedrooms +: | 0 |
| Kitchens: | 1 |
| Kitchens +: | 0 |
| Family Room: | N |
| Basement: | Crawl Space |
| Approximatly Age: | 51-99 |
| Property Type: | Semi-Detached |
| Style: | 2-Storey |
| Exterior: | Alum Siding, Vinyl Siding |
| Garage Type: | None |
| (Parking/)Drive: | Pvt Double |
| Drive Parking Spaces: | 4 |
| Pool: | None |
| Approximatly Age: | 51-99 |
| Approximatly Square Footage: | 1100-1500 |
| Property Features: | Level |
| Fireplace/Stove: | Y |
| Heat Source: | Gas |
| Heat Type: | Baseboard |
| Central Air Conditioning: | None |
| Laundry Level: | Main |
| Elevator Lift: | N |
| Sewers: | Sewers |
| Water: | Municipal |
| Utilities-Cable: | Y |
| Utilities-Hydro: | Y |
| Utilities-Gas: | Y |
| Utilities-Telephone: | Y |
$
%
Years
This calculator is for demonstration purposes only. Always consult a professional
financial advisor before making personal financial decisions.
| Although the information displayed is believed to be accurate, no warranties or representations are made of any kind. |
| Peak Edge Realty Ltd. |
|
|

Deepak Sharma
Broker
Dir:
647-229-0670
Bus:
905-554-0101
| Virtual Tour | Book Showing | Email a Friend |
Jump To:
At a Glance:
| Type: | Freehold - Semi-Detached |
| Area: | Bruce |
| Municipality: | Brockton |
| Neighbourhood: | Brockton |
| Style: | 2-Storey |
| Lot Size: | 38.00 x 132.00(Feet) |
| Approximate Age: | 51-99 |
| Tax: | $2,329 |
| Beds: | 3 |
| Baths: | 1 |
| Fireplace: | Y |
| Pool: | None |
Locatin Map:
Payment Calculator:

