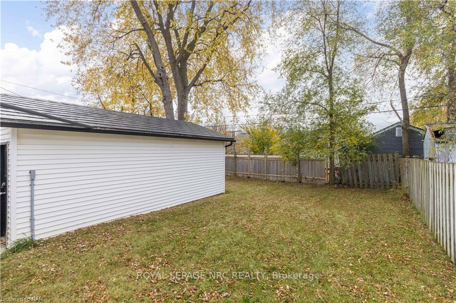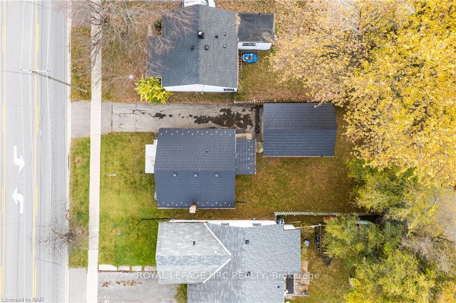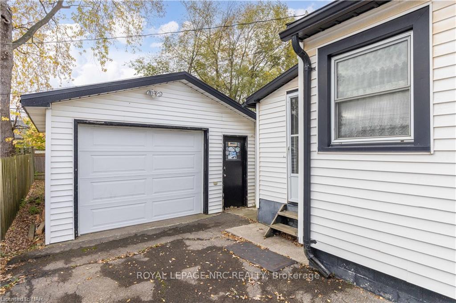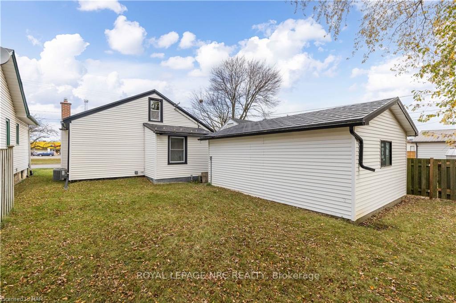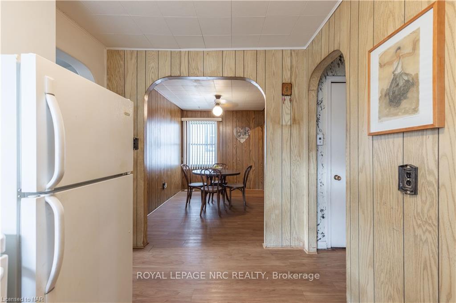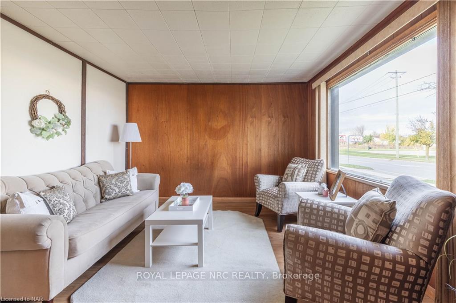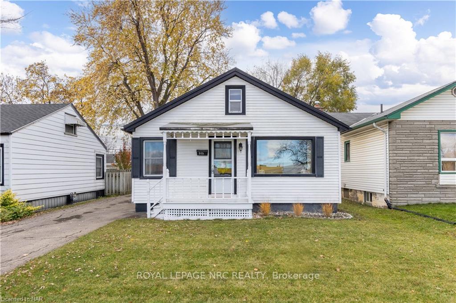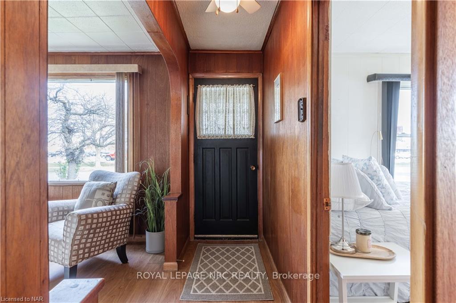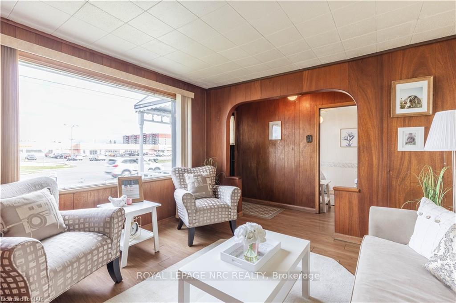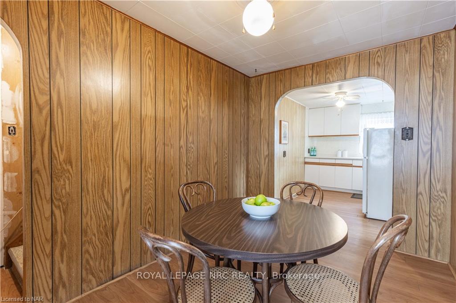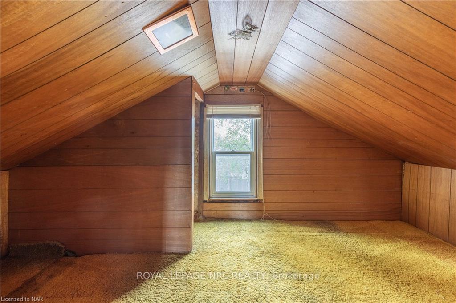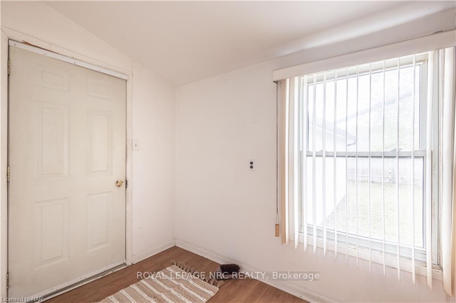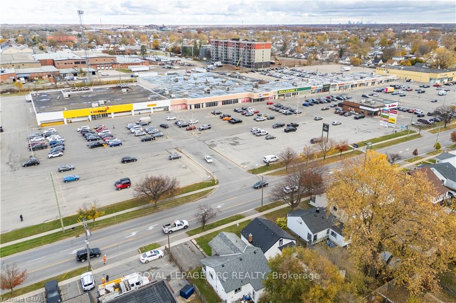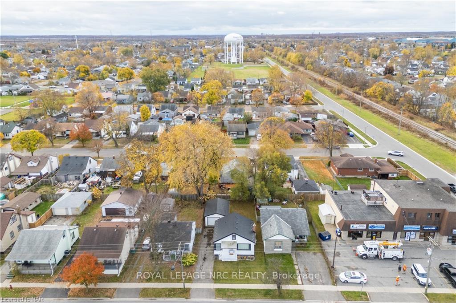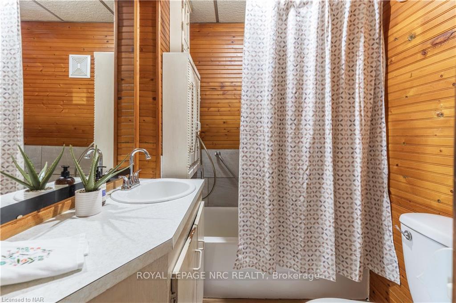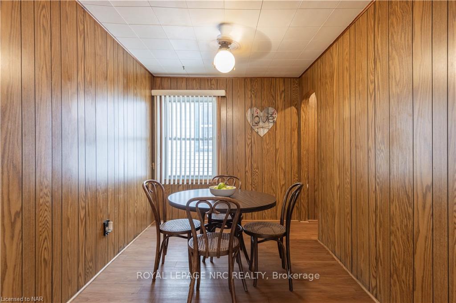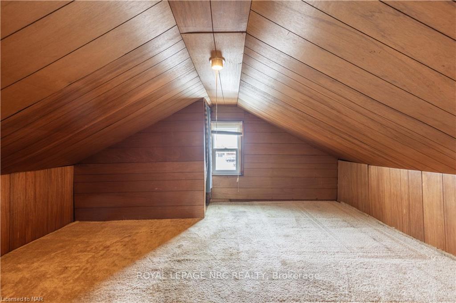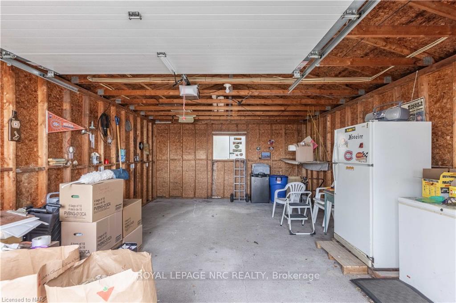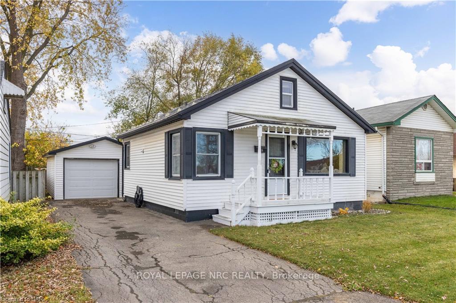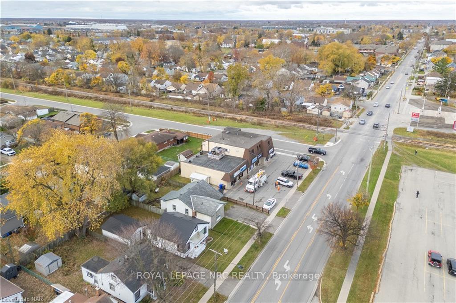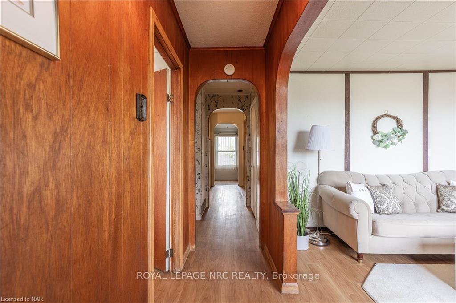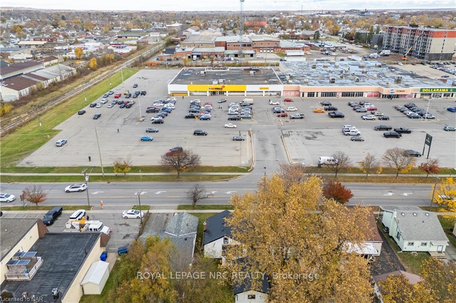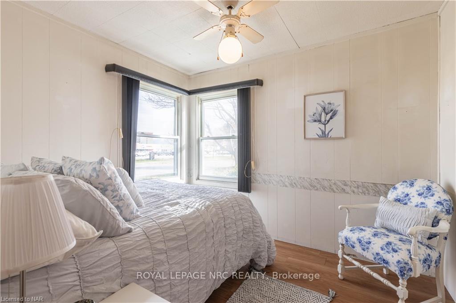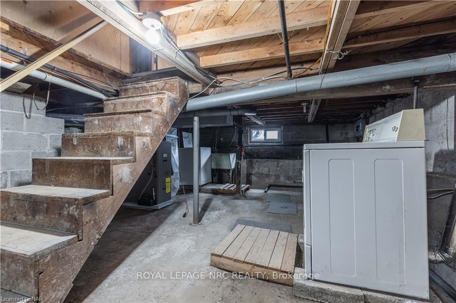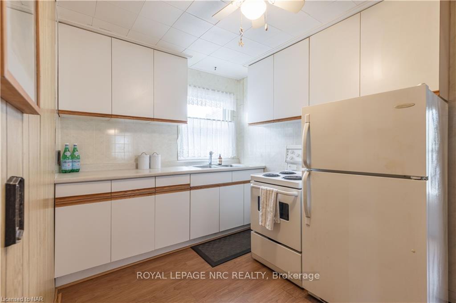$349,000
Available - For Sale
Listing ID: X10426274
305 Lincoln St , Welland, L3B 4N5, Ontario
| This cute as a button home is bursting with cozy cottage charm and endless potential! Start your day on the covered front porch, a perfect spot to unwind with a morning coffee or chat with friendly neighbours. Inside, the spacious living room is brightened by a large window and flows naturally into a cozy kitchen and generous dining area, ideal for hosting intimate gatherings. Also on the main floor are a comfortable bedroom and 4-piece bathroom. Not to be missed is the handy mudroom, which offers a practical space for shedding coats, boots, and bags after a day out. Up above, youll find a loft area awaiting your creative touch, whether you dream of a cozy reading nook, a studio space, or simply a tucked-away storage area for special items. Down below, a crawl space accommodates your laundry and storage needs. Outside, the backyard offers plenty of space for gardening, outdoor dining, or play. Picture building a garden full of fresh vegetables, colourful flowers, or even an herb garden to take pride in. Alternatively, keep the green space as a play area or set up an outdoor dining spot to enjoy evenings under the stars. The detached garage adds even more convenience, providing ample room for storing bikes, gardening tools, holiday decorations, or a workshop setup. Located near schools, shopping, parks, public transit, and the Welland River, this home is a delightful canvas ready for its next chapter! Notes: 100amp breaker panel + 60amp in the garage |
| Price | $349,000 |
| Taxes: | $1948.32 |
| Assessment: | $108000 |
| Assessment Year: | 2024 |
| Address: | 305 Lincoln St , Welland, L3B 4N5, Ontario |
| Lot Size: | 40.00 x 100.00 (Feet) |
| Acreage: | < .50 |
| Directions/Cross Streets: | King Street or Wellington Street to Lincoln Street |
| Rooms: | 8 |
| Bedrooms: | 1 |
| Bedrooms +: | |
| Kitchens: | 1 |
| Family Room: | N |
| Basement: | Crawl Space, Unfinished |
| Approximatly Age: | 51-99 |
| Property Type: | Detached |
| Style: | 1 1/2 Storey |
| Exterior: | Vinyl Siding |
| Garage Type: | Detached |
| (Parking/)Drive: | Private |
| Drive Parking Spaces: | 2 |
| Pool: | None |
| Approximatly Age: | 51-99 |
| Approximatly Square Footage: | 700-1100 |
| Fireplace/Stove: | N |
| Heat Source: | Gas |
| Heat Type: | Forced Air |
| Central Air Conditioning: | Central Air |
| Laundry Level: | Lower |
| Sewers: | Sewers |
| Water: | Municipal |
$
%
Years
This calculator is for demonstration purposes only. Always consult a professional
financial advisor before making personal financial decisions.
| Although the information displayed is believed to be accurate, no warranties or representations are made of any kind. |
| ROYAL LEPAGE NRC REALTY |
|
|

Deepak Sharma
Broker
Dir:
647-229-0670
Bus:
905-554-0101
| Virtual Tour | Book Showing | Email a Friend |
Jump To:
At a Glance:
| Type: | Freehold - Detached |
| Area: | Niagara |
| Municipality: | Welland |
| Style: | 1 1/2 Storey |
| Lot Size: | 40.00 x 100.00(Feet) |
| Approximate Age: | 51-99 |
| Tax: | $1,948.32 |
| Beds: | 1 |
| Baths: | 1 |
| Fireplace: | N |
| Pool: | None |
Locatin Map:
Payment Calculator:

