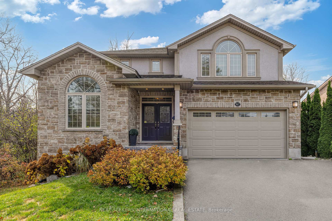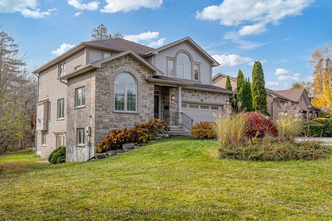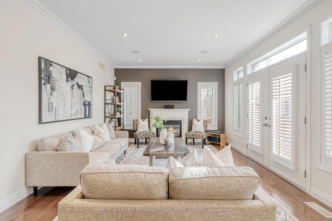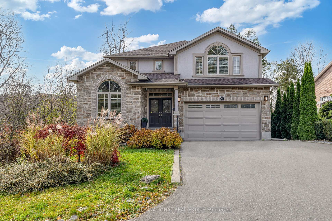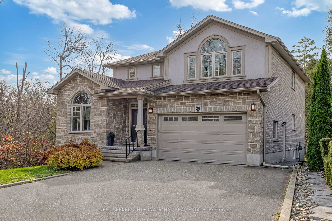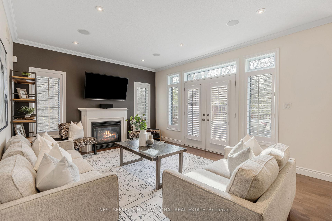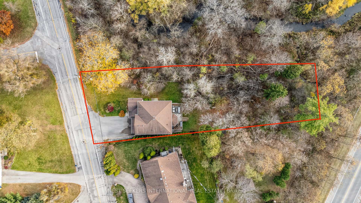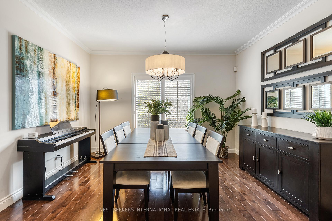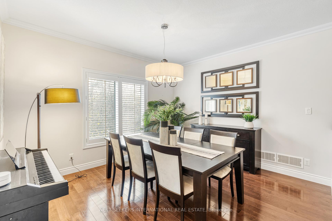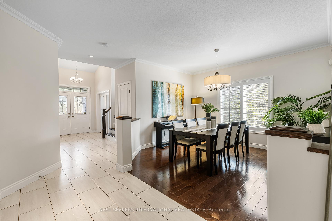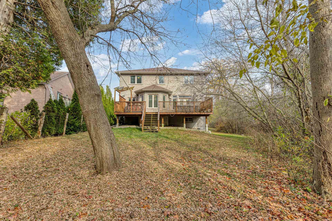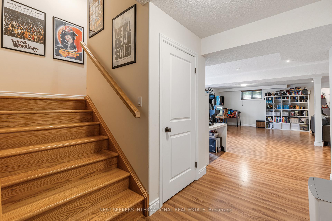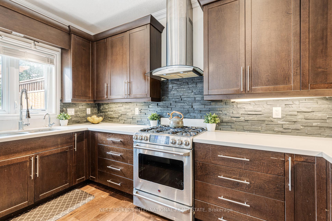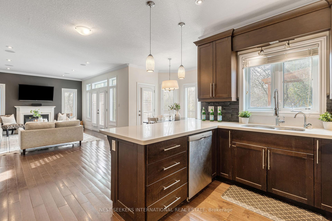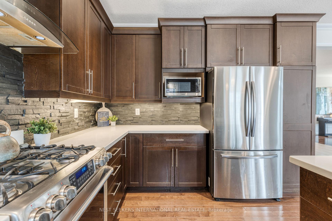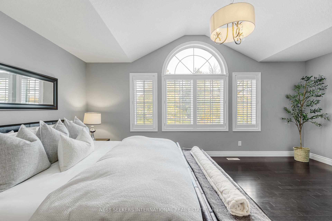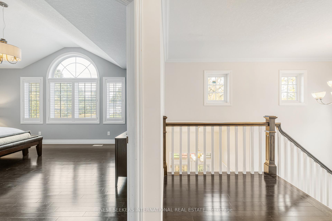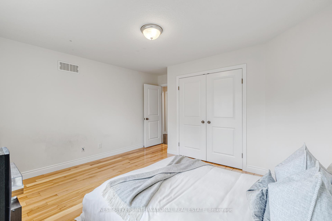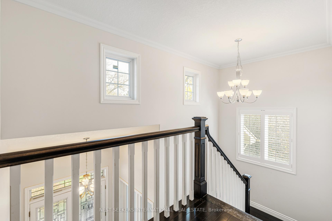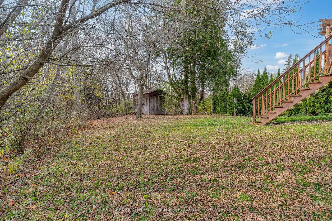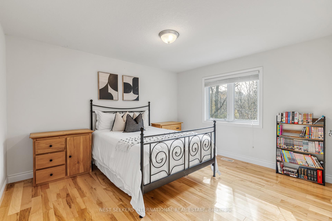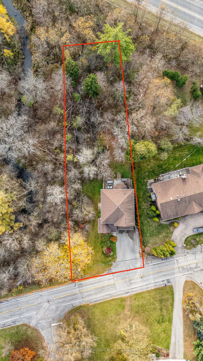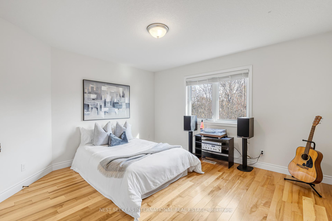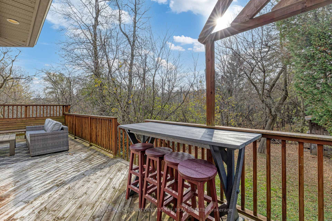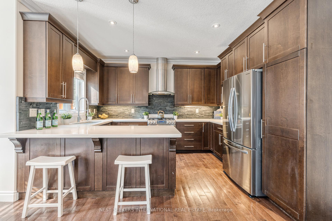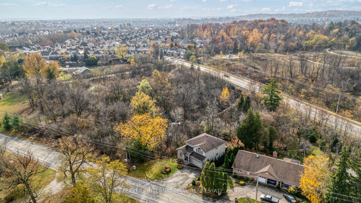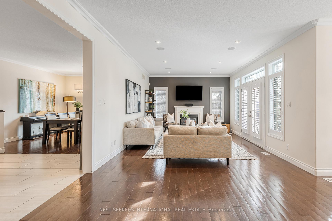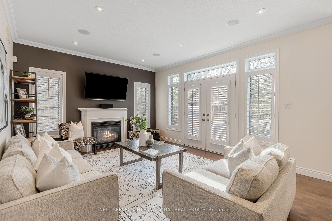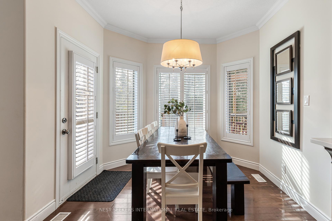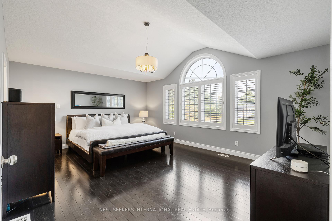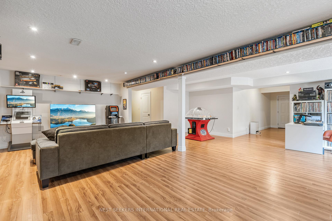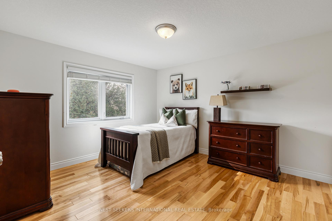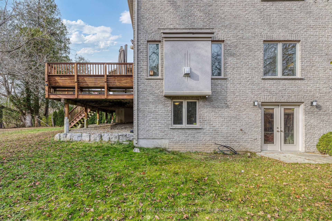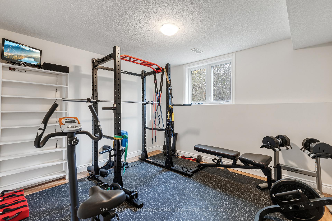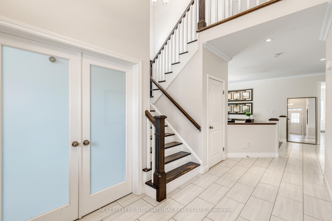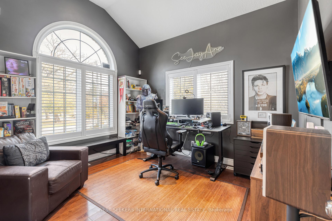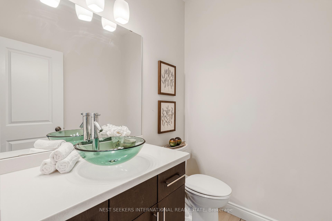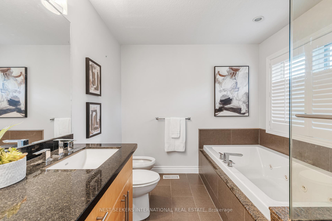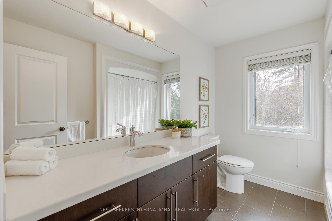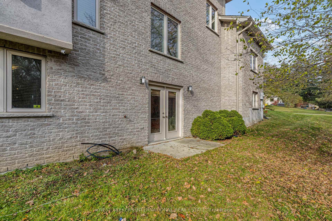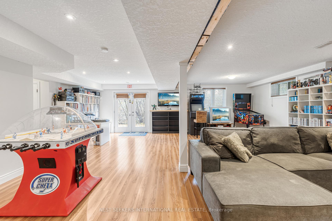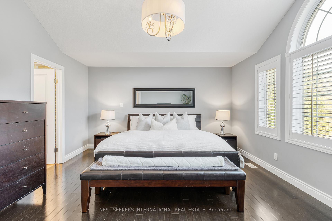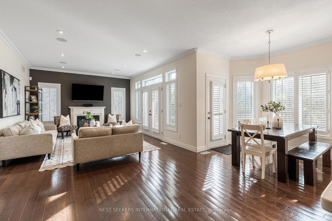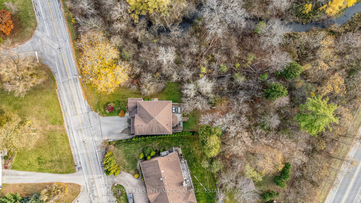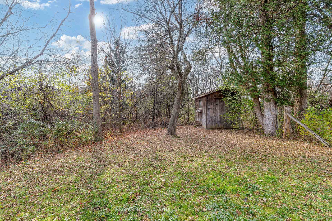$1,349,999
Available - For Sale
Listing ID: X10273826
967 Doon Village Rd , Kitchener, N2P 1A1, Ontario
| A rare chance to live on a cul-de-sac in the most private area of Doon on a 0.4 acre lot. 967 Doon Village Road is a 3,614 SF home with 5 bedroom, 3 bathroom (plus rough-in) and walk-out basement with separate side entrance. It offers an impressive foyer, office, formal dining room, living room with fireplace, breakfast area, gorgeous kitchen with gas stove and stainless steel appliances on the first floor. On the second are four generous bedrooms - the primary bedroom presenting a massive walk-in closet and relaxing ensuite with deep tub, shower, double-sink and bidet. The entire home has hardwood flooring, high ceilings and fine luxury details such as California shutters. A desirable walk-out basement with separate side entrance and fifth bedroom allows for the new owners to discover its various uses. Here a rough-in for a large 4th bathroom leaves little to do to finish this area and possibly create an in-law suite. Located on a historic stretch of Doon Village Road, this property is sheltered from traffic and has a backyard that provides families a relief from urban life and a panoramic view. Other highlights include nearby Schneider's Creek, Walter Bean Grand River Trail, Doon South Creek Natural Area and quick access to Conestoga College, the 401, Pioneer Park Plaza and many schools that are walkable from this location. Properties on this road don't often come to market and that is no wonder - book a showing today if looking for your forever home. |
| Price | $1,349,999 |
| Taxes: | $7013.28 |
| Assessment: | $551000 |
| Assessment Year: | 2024 |
| Address: | 967 Doon Village Rd , Kitchener, N2P 1A1, Ontario |
| Lot Size: | 96.17 x 161.50 (Feet) |
| Acreage: | < .50 |
| Directions/Cross Streets: | Doon Village Road/Tilt Rd |
| Rooms: | 16 |
| Bedrooms: | 4 |
| Bedrooms +: | 1 |
| Kitchens: | 1 |
| Family Room: | Y |
| Basement: | Fin W/O, Sep Entrance |
| Property Type: | Detached |
| Style: | 2-Storey |
| Exterior: | Stone |
| Garage Type: | Attached |
| Drive Parking Spaces: | 4 |
| Pool: | None |
| Other Structures: | Garden Shed |
| Approximatly Square Footage: | 3500-5000 |
| Property Features: | Cul De Sac, Rec Centre, River/Stream, School, School Bus Route, Wooded/Treed |
| Fireplace/Stove: | Y |
| Heat Source: | Gas |
| Heat Type: | Forced Air |
| Central Air Conditioning: | Central Air |
| Laundry Level: | Main |
| Sewers: | Sewers |
| Water: | Municipal |
$
%
Years
This calculator is for demonstration purposes only. Always consult a professional
financial advisor before making personal financial decisions.
| Although the information displayed is believed to be accurate, no warranties or representations are made of any kind. |
| NEST SEEKERS INTERNATIONAL REAL ESTATE |
|
|

Deepak Sharma
Broker
Dir:
647-229-0670
Bus:
905-554-0101
| Virtual Tour | Book Showing | Email a Friend |
Jump To:
At a Glance:
| Type: | Freehold - Detached |
| Area: | Waterloo |
| Municipality: | Kitchener |
| Style: | 2-Storey |
| Lot Size: | 96.17 x 161.50(Feet) |
| Tax: | $7,013.28 |
| Beds: | 4+1 |
| Baths: | 3 |
| Fireplace: | Y |
| Pool: | None |
Locatin Map:
Payment Calculator:

