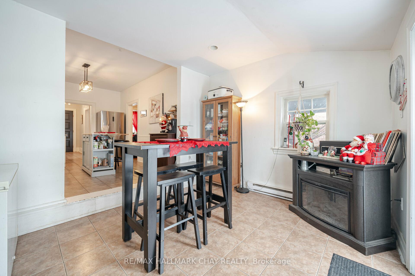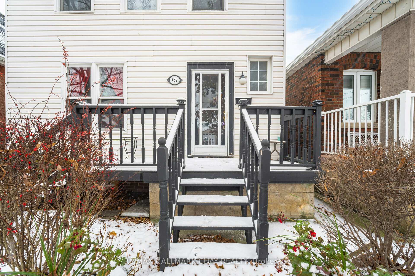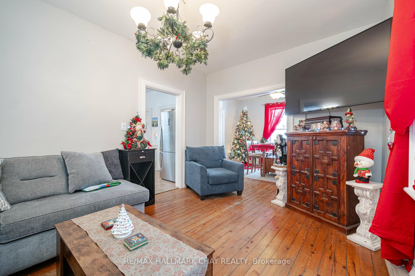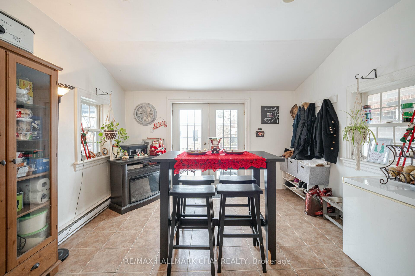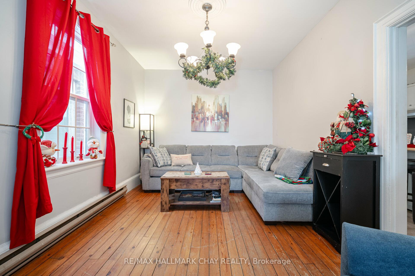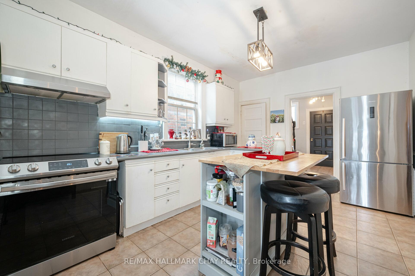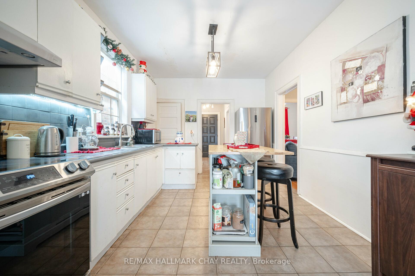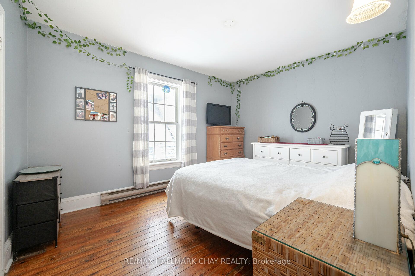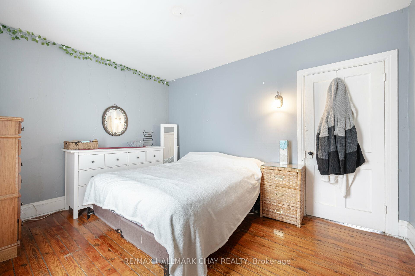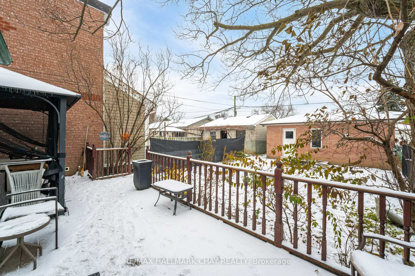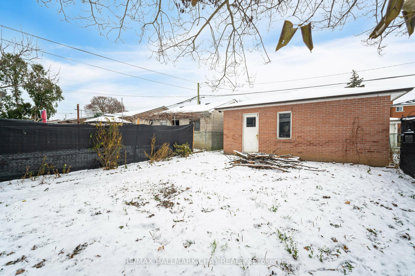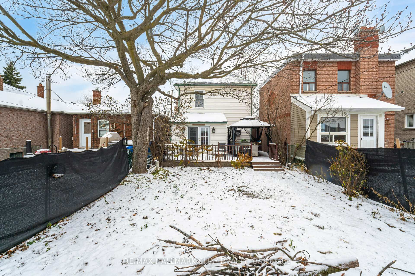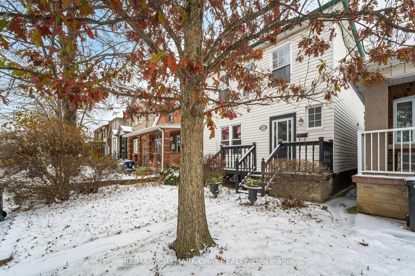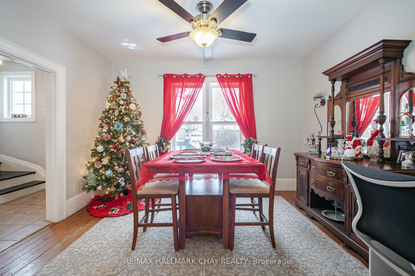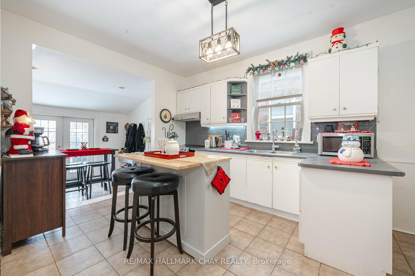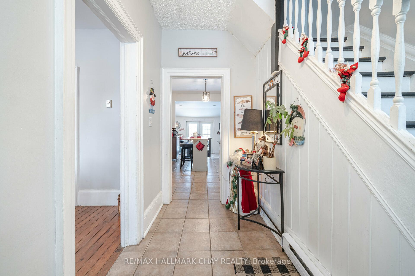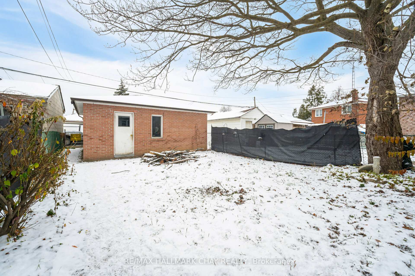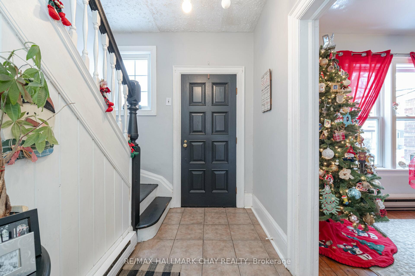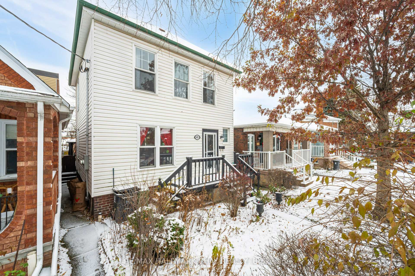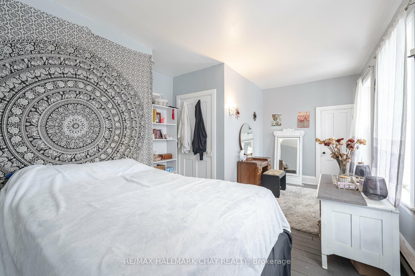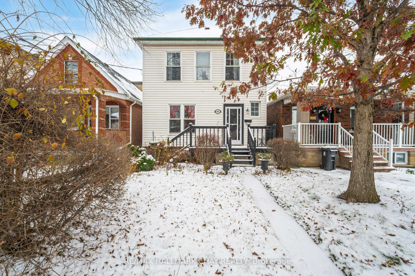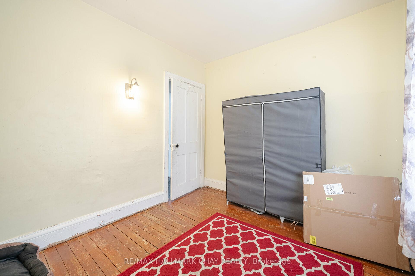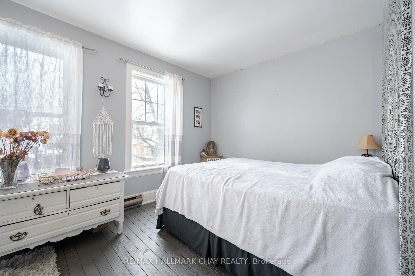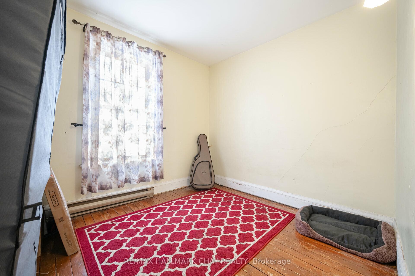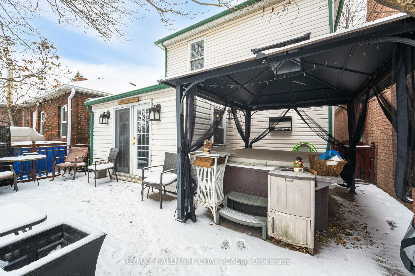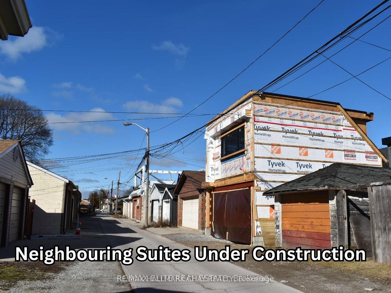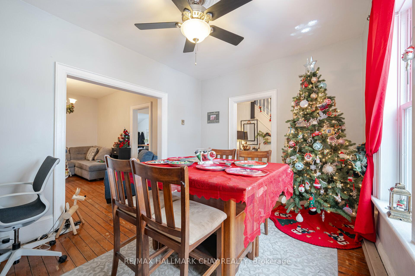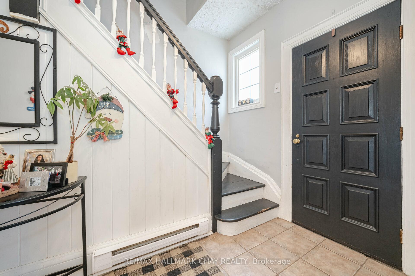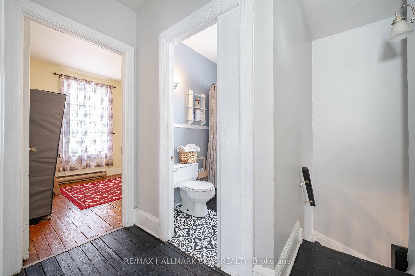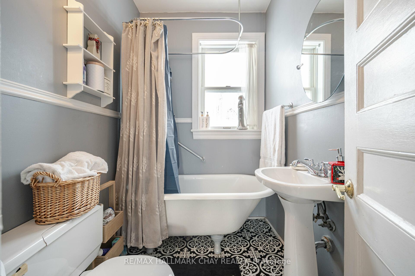$899,888
Available - For Sale
Listing ID: W11888655
482 Maybank Ave , Toronto, M6N 3S8, Ontario
| Welcome to the Junction! This 2-storey detached Home is a true diamond in the rough. Renovate to your taste, keep it as a single family or tear-down and rebuild. Laneway Housing also a possibility. Huge backyard-potential to rebuild home to feature a duplex or triplex at the front and 4th unit in the laneway over a large, double garage. Multiple laneway suites currently being built in the same area! Easy access to amenities. Convenient shopping at the renowned "Stockyards". 10 min drive to High Park. An ideal find for first-time buyers or builders looking for an investment with future growth. Opportunities like this don't come often seize it today! This thriving community will soon feature a New Smarttrack GO Station at St Clair Ave W and Old Weston Rd, construction to begin in 2024. Do not miss your chance to own Prime Real Estate in Toronto! Book your showing today! |
| Price | $899,888 |
| Taxes: | $3191.00 |
| Address: | 482 Maybank Ave , Toronto, M6N 3S8, Ontario |
| Lot Size: | 27.95 x 119.99 (Feet) |
| Directions/Cross Streets: | St. Clair Ave W & Weston Rd |
| Rooms: | 7 |
| Rooms +: | 1 |
| Bedrooms: | 3 |
| Bedrooms +: | |
| Kitchens: | 1 |
| Family Room: | N |
| Basement: | Full, Unfinished |
| Property Type: | Detached |
| Style: | 2-Storey |
| Exterior: | Vinyl Siding |
| Garage Type: | Detached |
| (Parking/)Drive: | Lane |
| Drive Parking Spaces: | 0 |
| Pool: | None |
| Fireplace/Stove: | N |
| Heat Source: | Electric |
| Heat Type: | Baseboard |
| Central Air Conditioning: | None |
| Laundry Level: | Lower |
| Sewers: | Sewers |
| Water: | Municipal |
| Utilities-Hydro: | Y |
| Utilities-Gas: | A |
$
%
Years
This calculator is for demonstration purposes only. Always consult a professional
financial advisor before making personal financial decisions.
| Although the information displayed is believed to be accurate, no warranties or representations are made of any kind. |
| RE/MAX HALLMARK CHAY REALTY |
|
|

Deepak Sharma
Broker
Dir:
647-229-0670
Bus:
905-554-0101
| Virtual Tour | Book Showing | Email a Friend |
Jump To:
At a Glance:
| Type: | Freehold - Detached |
| Area: | Toronto |
| Municipality: | Toronto |
| Neighbourhood: | Junction Area |
| Style: | 2-Storey |
| Lot Size: | 27.95 x 119.99(Feet) |
| Tax: | $3,191 |
| Beds: | 3 |
| Baths: | 1 |
| Fireplace: | N |
| Pool: | None |
Locatin Map:
Payment Calculator:

