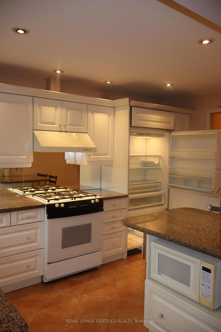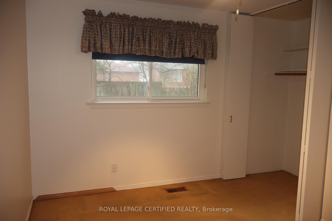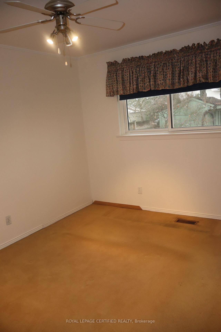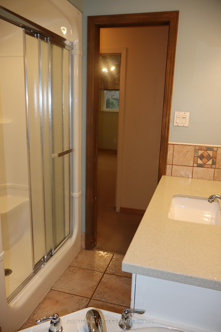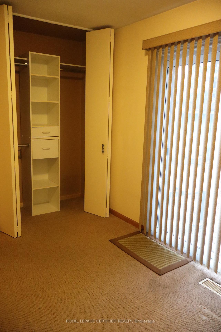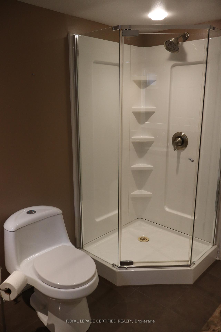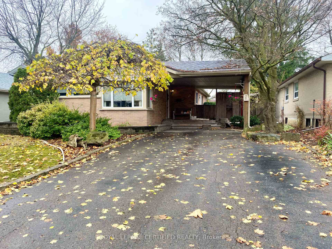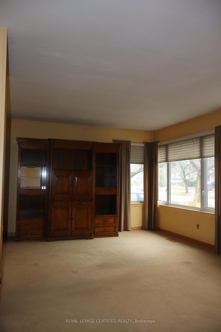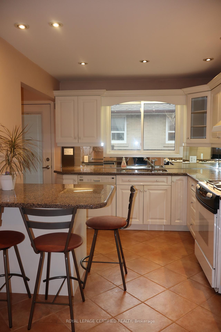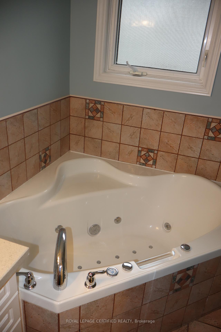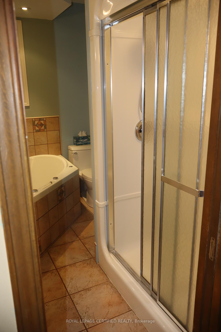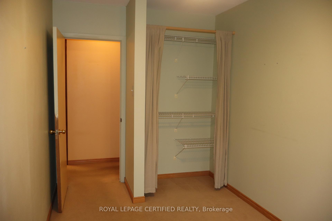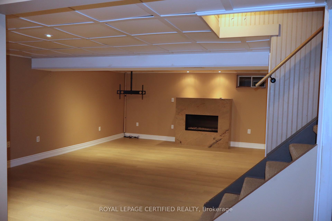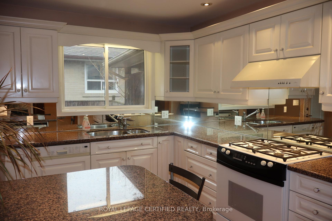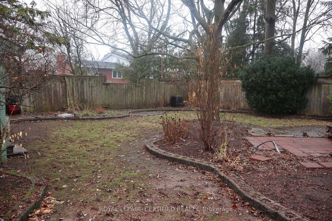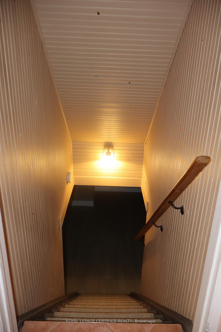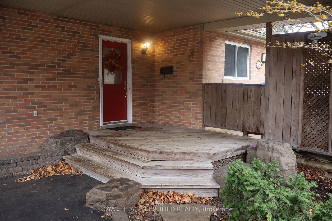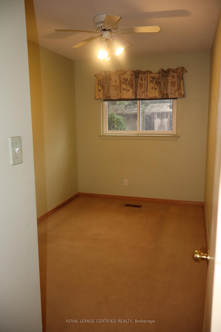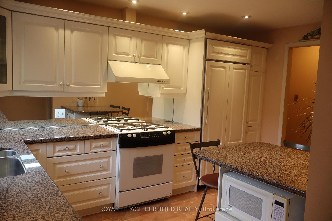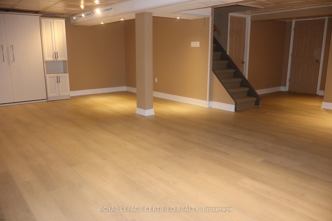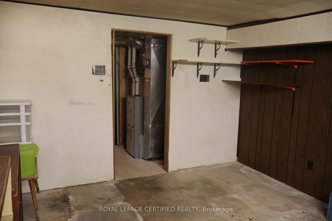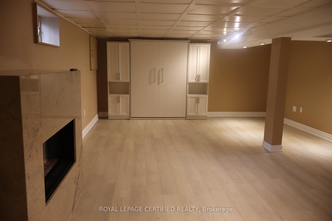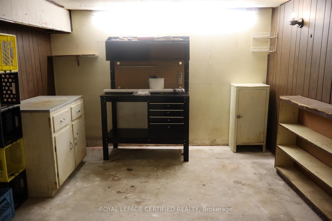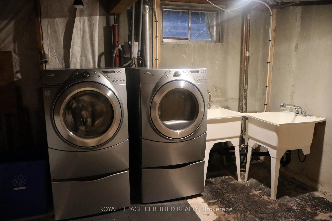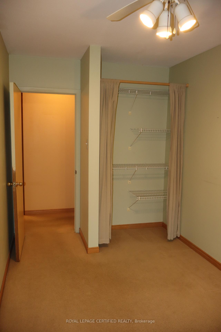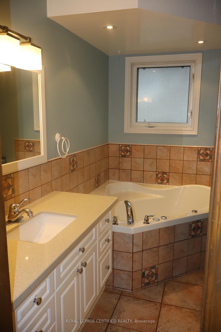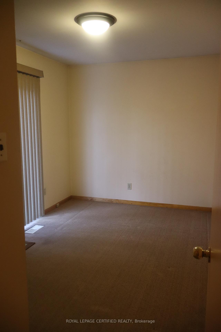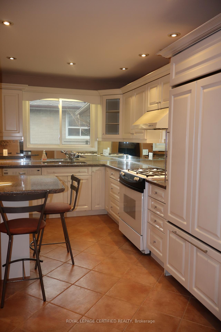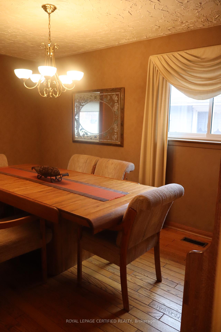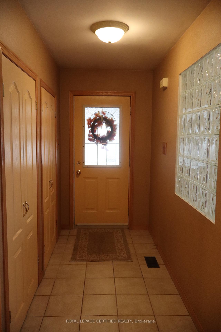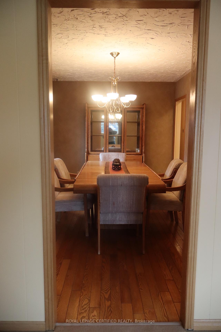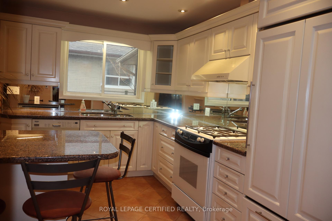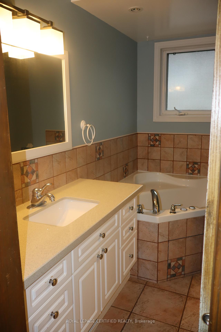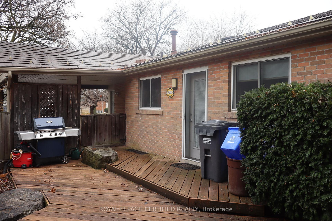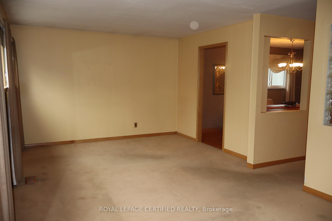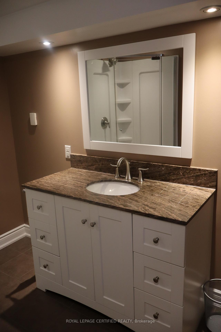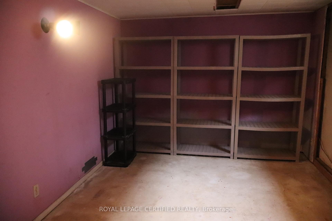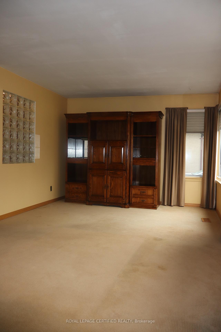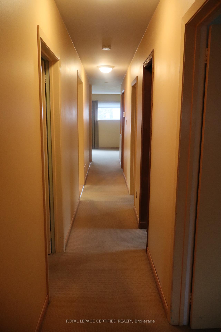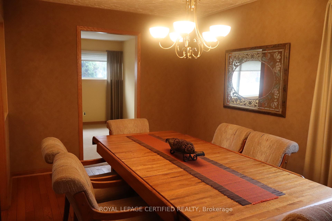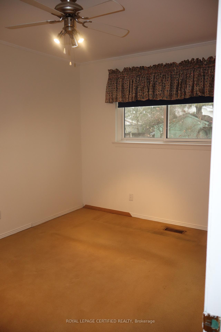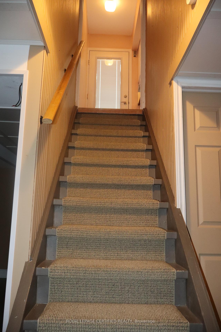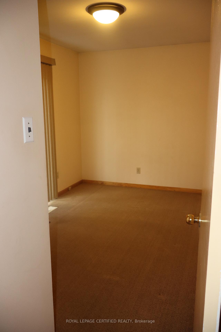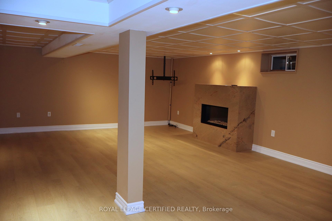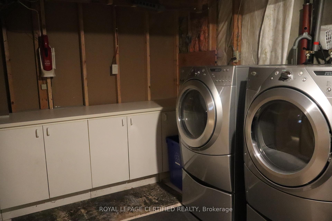$874,999
Available - For Sale
Listing ID: W11888439
35 Ladore Dr , Brampton, L6Y 1V4, Ontario
| Beautiful Bungalow Nestled in Highly Desired Armbro Heights! This Sunfilled Bungalow Boasts A Wide Foyer With 2 Double Closets, A Spacious Living Room, A Formal Separate Dinning Room, An Updated Kitchen With A Sub-Zero Integrated Fridge, A Duel Fuel Stove, Breakfast Bar, Granite Countertops, Mirrored Backsplash, Under Cabinet Lighting, And A Picturesque Window, 3 Generous Sized Bedrooms And A Soaker Jetted Tub With Standup Shower! The Side Door Leads To The Oversized Basement That Is Suitable For An In-Law Suite And Can Be Converted To A Completely Separate Entrance, It Features A Gas Fireplace And A Murphy Bed, With Brand New Vinyl Flooring! A Workshop, A 3 Piece Bathroom, A Separate Large Other Room, And A Large Laundry Room. The Impressive Backyard Features Beautiful Gardens, Mature Trees With Expansive Lawn Space, Existing Electrical for A Hot Tub With A Generous Sized Composite Side Deck, A Back Deck And A Garden Shed! Public transit, Grocery Stores, A Mall, And Restaurants Are Just Moments Away. Schools Are Close And Commuters Will Appreciate The Proximity For Quick Access To Highways 410 And 407, Making Travel Throughout The GTA Seamless. This Spacious Family Home With A Possibility For Separate Living Accommodations Will Not Last Long!!!! |
| Extras: Stools for Breakfast Bar, Closet Organizers, Remote Controlled Gas Fireplace, Built In Tv Mount(Bsmnt), 2024 Sump Pump, Shelves and Storage Cabinets, Natural Gas BBQ, |
| Price | $874,999 |
| Taxes: | $5512.00 |
| Address: | 35 Ladore Dr , Brampton, L6Y 1V4, Ontario |
| Lot Size: | 50.00 x 125.00 (Feet) |
| Directions/Cross Streets: | Main St/Elgin Dr |
| Rooms: | 6 |
| Bedrooms: | 3 |
| Bedrooms +: | |
| Kitchens: | 1 |
| Family Room: | N |
| Basement: | Finished |
| Property Type: | Detached |
| Style: | Bungalow |
| Exterior: | Brick |
| Garage Type: | Carport |
| (Parking/)Drive: | Pvt Double |
| Drive Parking Spaces: | 4 |
| Pool: | None |
| Other Structures: | Garden Shed |
| Approximatly Square Footage: | 1100-1500 |
| Fireplace/Stove: | Y |
| Heat Source: | Gas |
| Heat Type: | Forced Air |
| Central Air Conditioning: | Central Air |
| Elevator Lift: | N |
| Sewers: | Sewers |
| Water: | Municipal |
| Utilities-Cable: | A |
| Utilities-Hydro: | A |
| Utilities-Gas: | Y |
| Utilities-Telephone: | A |
$
%
Years
This calculator is for demonstration purposes only. Always consult a professional
financial advisor before making personal financial decisions.
| Although the information displayed is believed to be accurate, no warranties or representations are made of any kind. |
| ROYAL LEPAGE CERTIFIED REALTY |
|
|

Deepak Sharma
Broker
Dir:
647-229-0670
Bus:
905-554-0101
| Book Showing | Email a Friend |
Jump To:
At a Glance:
| Type: | Freehold - Detached |
| Area: | Peel |
| Municipality: | Brampton |
| Neighbourhood: | Brampton South |
| Style: | Bungalow |
| Lot Size: | 50.00 x 125.00(Feet) |
| Tax: | $5,512 |
| Beds: | 3 |
| Baths: | 2 |
| Fireplace: | Y |
| Pool: | None |
Locatin Map:
Payment Calculator:

