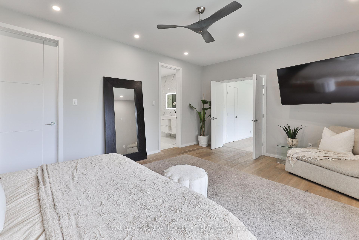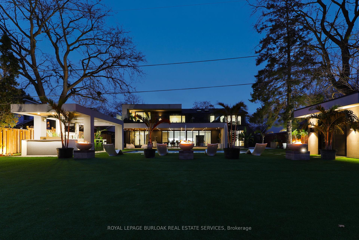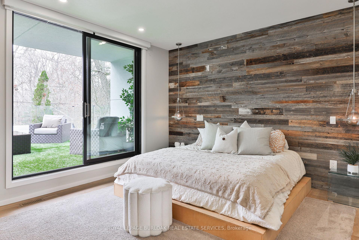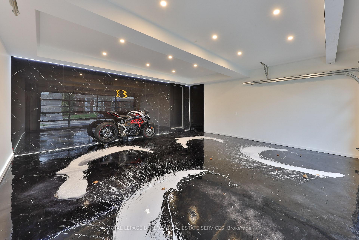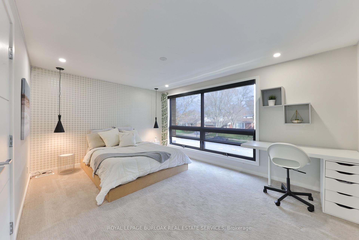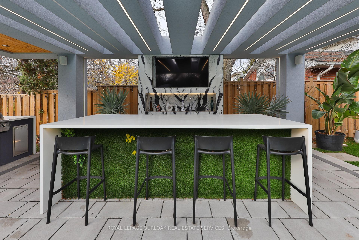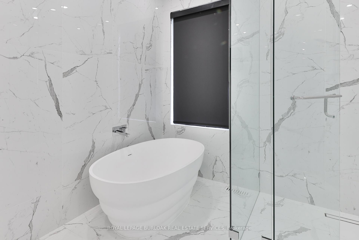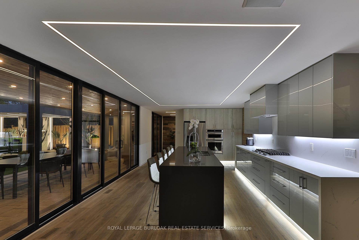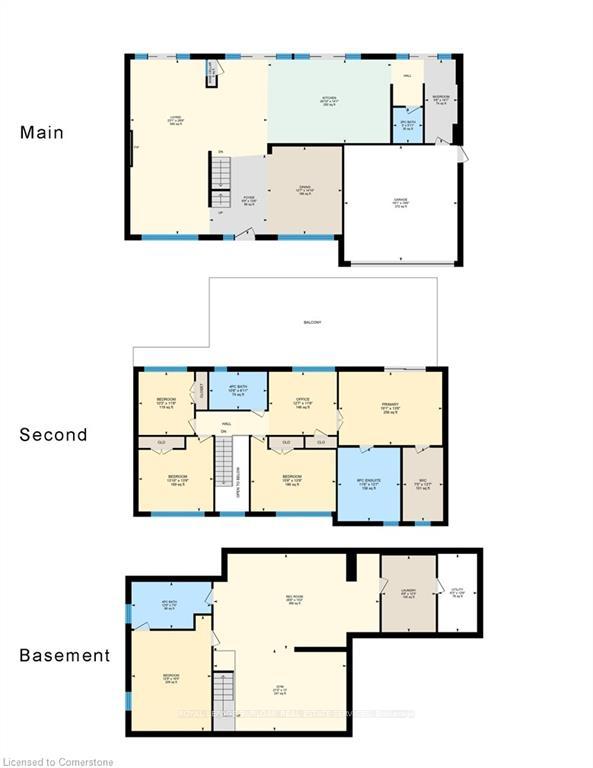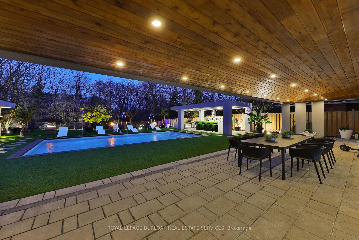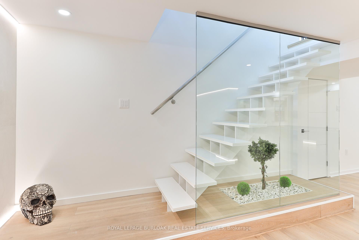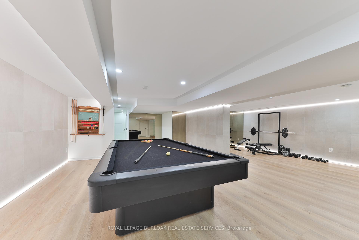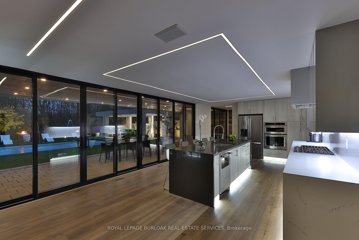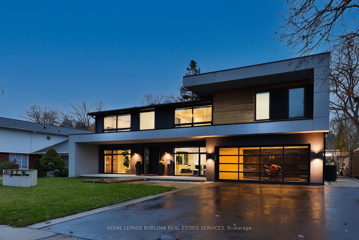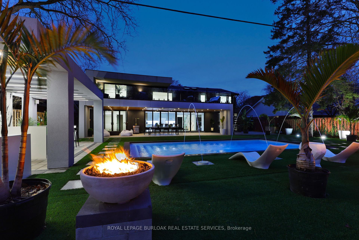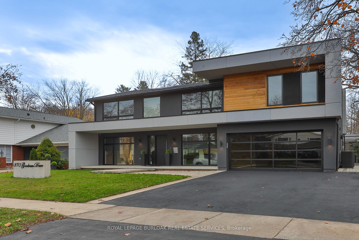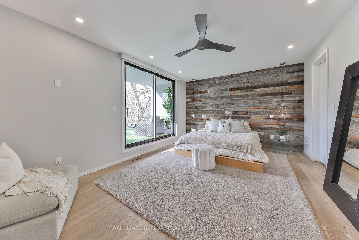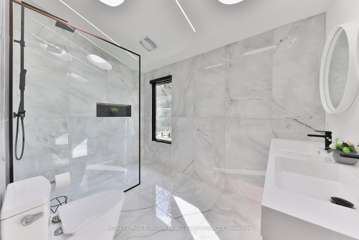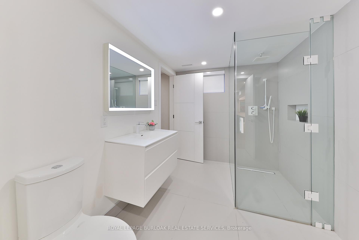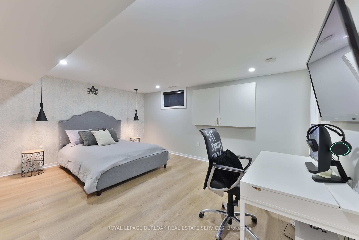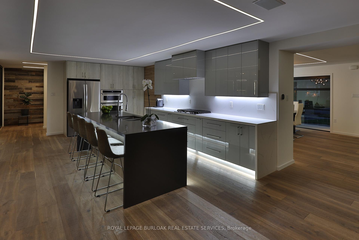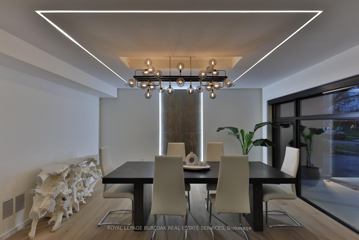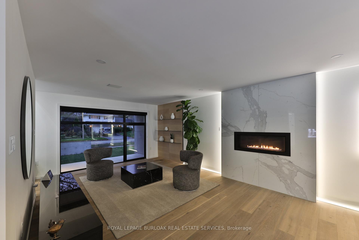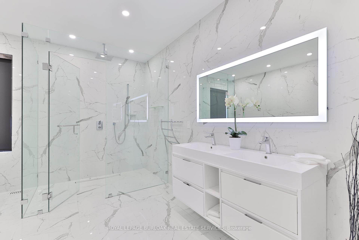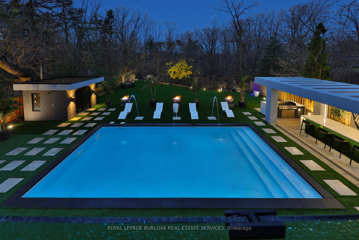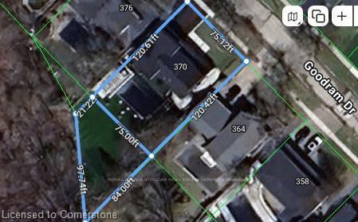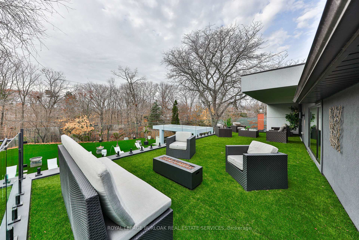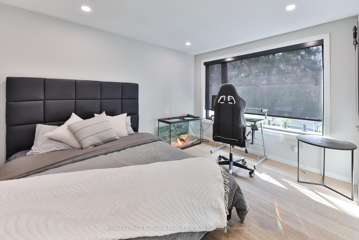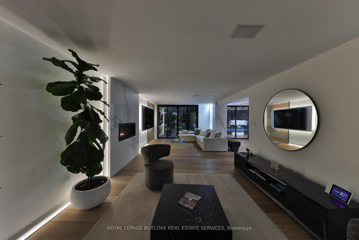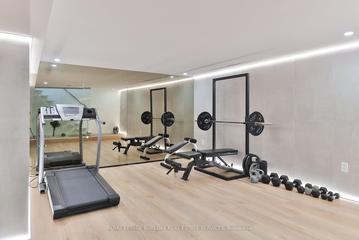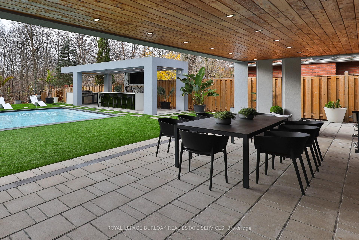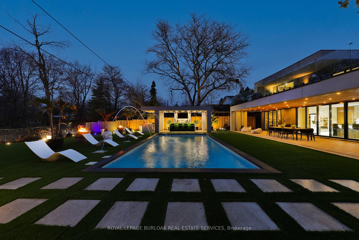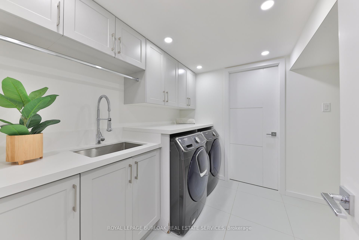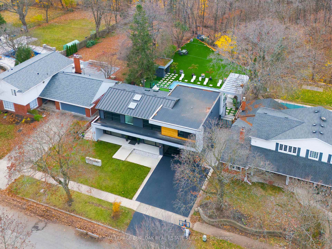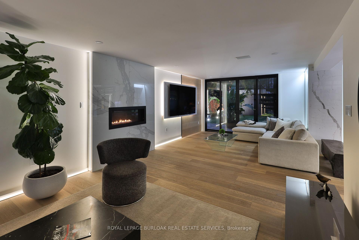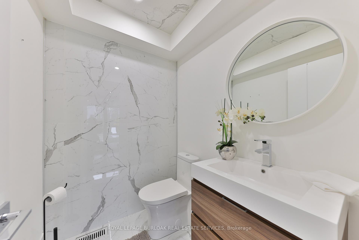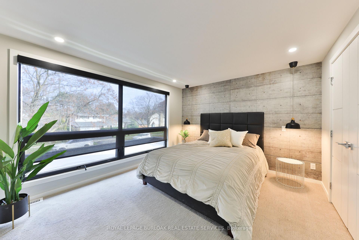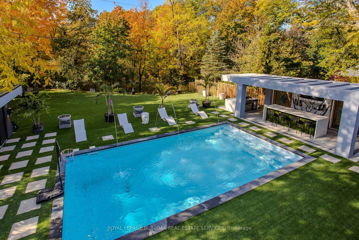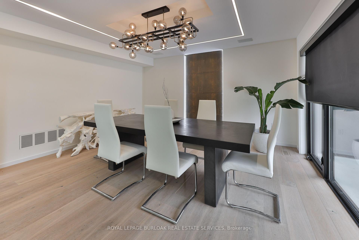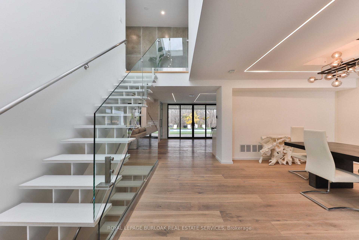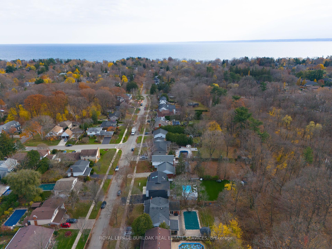$3,499,999
Available - For Sale
Listing ID: W11888431
370 Goodram Dr , Burlington, L7L 2K1, Ontario
| Welcome to 370 Goodram Drive, a custom estate by renowned luxury developer Alejandro Bauza and designer Marcia Bauza of Casa Bauza. Offering 4,282 SF of finished living space, this exceptional home is set on an oversized lot backing onto a ravine. The striking exterior features stucco, natural wood accents, and a tinted glass garage door, with parking for up to 6 vehicles. The finished garage boasts epoxy floors and LED strip lighting. Inside, the main floor is peak luxury with one-of-a-kind doors and LED lighting throughout. A stunning gas fireplace with porcelain slabs separates the living and family rooms, both with engineered hardwood floors, Bluetooth speakers, and automated blinds. The open-concept kitchen is a chef's dream, featuring a 10-ft dark grey quartz waterfall island, a 28-bottle wine cellar, and top-tier appliances. The iron staircase with quartz steps leads to a dramatic 20-ft ceiling, two skylights, and oversized windows. The primary suite showcases white oak floors, a barn wood feature wall, and a luxurious en-suite with double sinks, a large shower, and a soaking tub. The backyard is perfect for relaxation and top-tier entertainment with maintenance-free turf, a 16x32 pool with color-changing jets, a 20x16 fully-equipped cabana, a gas BBQ, and an expansive private balcony from the primary bedroom. The pool house includes a smart panel, allowing you to control outdoor settings from home. This home seamlessly combines luxury, functionality, and style. |
| Price | $3,499,999 |
| Taxes: | $12927.60 |
| Address: | 370 Goodram Dr , Burlington, L7L 2K1, Ontario |
| Lot Size: | 75.00 x 141.00 (Feet) |
| Acreage: | < .50 |
| Directions/Cross Streets: | South of Fairview |
| Rooms: | 11 |
| Rooms +: | 6 |
| Bedrooms: | 4 |
| Bedrooms +: | 1 |
| Kitchens: | 1 |
| Family Room: | N |
| Basement: | Finished, Full |
| Approximatly Age: | 31-50 |
| Property Type: | Detached |
| Style: | 2-Storey |
| Exterior: | Brick, Stucco/Plaster |
| Garage Type: | Attached |
| Drive Parking Spaces: | 6 |
| Pool: | Inground |
| Approximatly Age: | 31-50 |
| Approximatly Square Footage: | 3000-3500 |
| Property Features: | Ravine, School |
| Fireplace/Stove: | Y |
| Heat Source: | Gas |
| Heat Type: | Forced Air |
| Central Air Conditioning: | Central Air |
| Laundry Level: | Lower |
| Sewers: | Sewers |
| Water: | Municipal |
$
%
Years
This calculator is for demonstration purposes only. Always consult a professional
financial advisor before making personal financial decisions.
| Although the information displayed is believed to be accurate, no warranties or representations are made of any kind. |
| ROYAL LEPAGE BURLOAK REAL ESTATE SERVICES |
|
|

Deepak Sharma
Broker
Dir:
647-229-0670
Bus:
905-554-0101
| Virtual Tour | Book Showing | Email a Friend |
Jump To:
At a Glance:
| Type: | Freehold - Detached |
| Area: | Halton |
| Municipality: | Burlington |
| Neighbourhood: | Shoreacres |
| Style: | 2-Storey |
| Lot Size: | 75.00 x 141.00(Feet) |
| Approximate Age: | 31-50 |
| Tax: | $12,927.6 |
| Beds: | 4+1 |
| Baths: | 4 |
| Fireplace: | Y |
| Pool: | Inground |
Locatin Map:
Payment Calculator:

