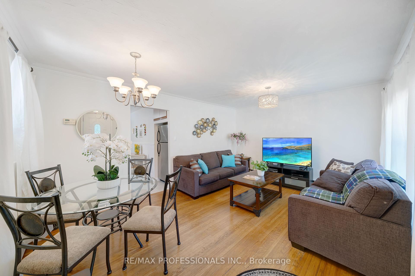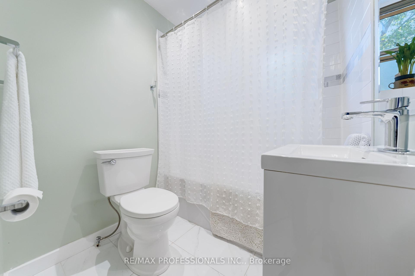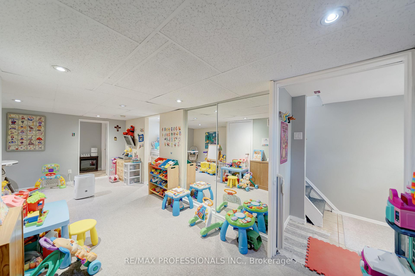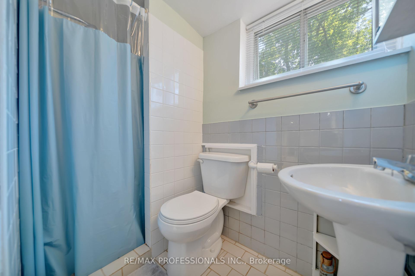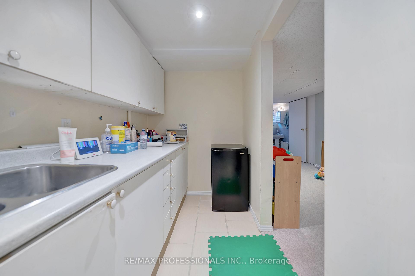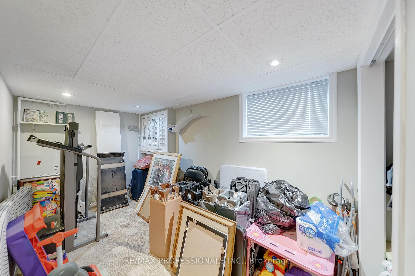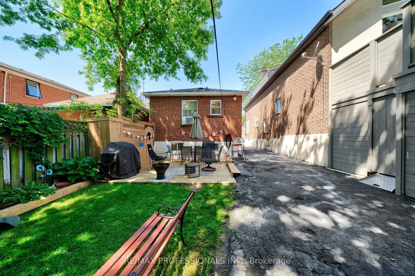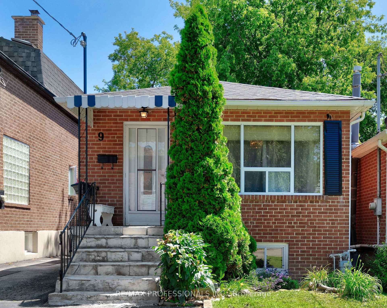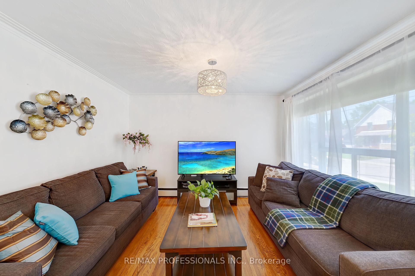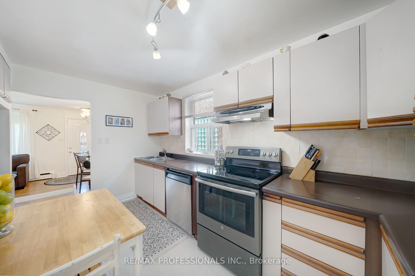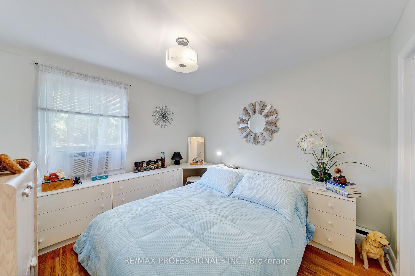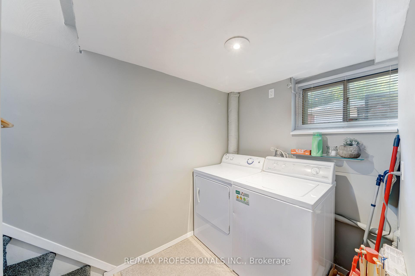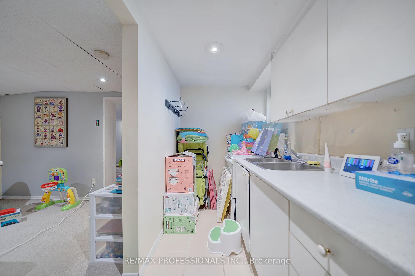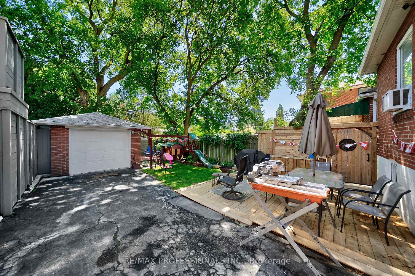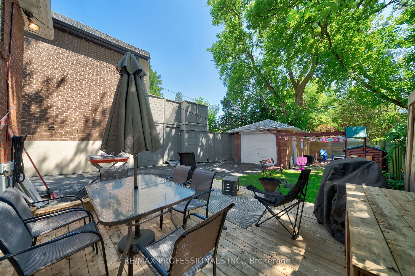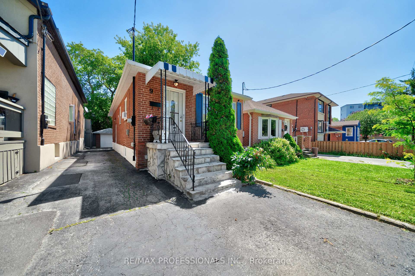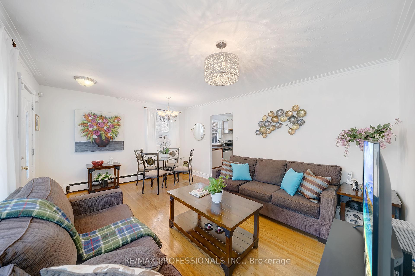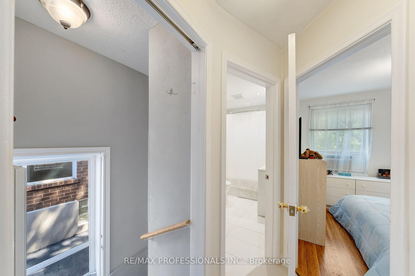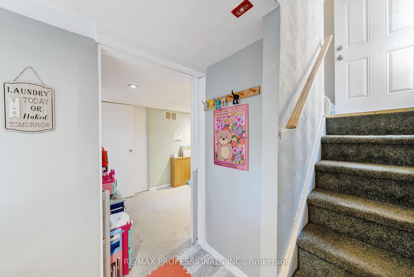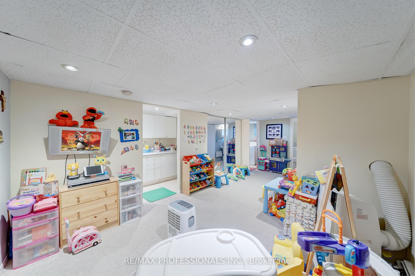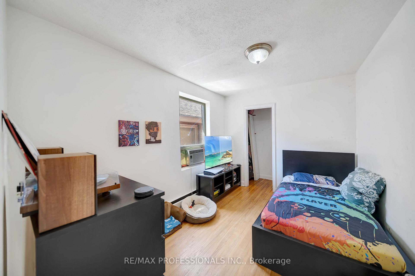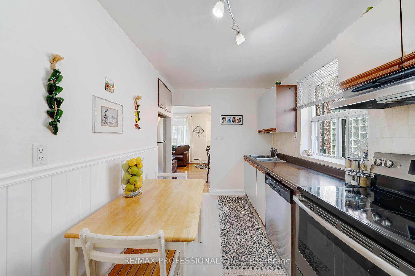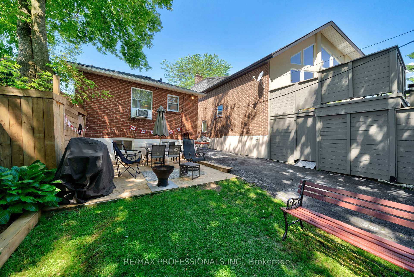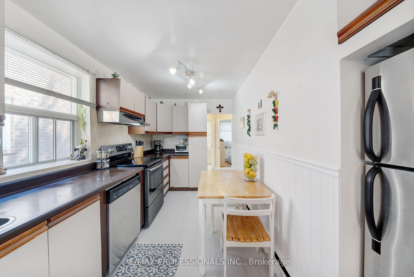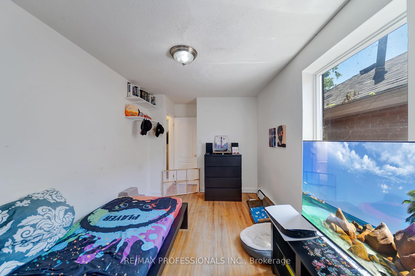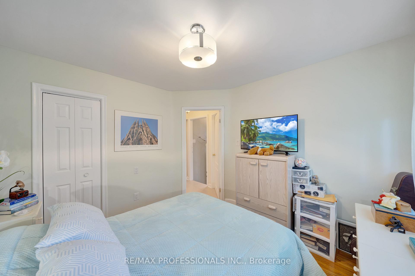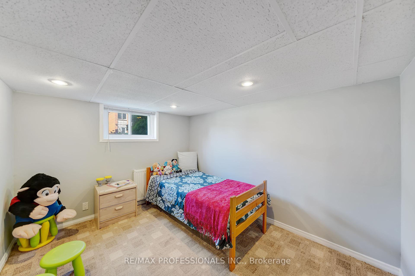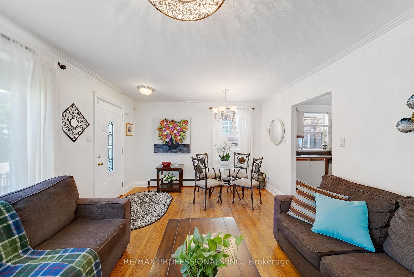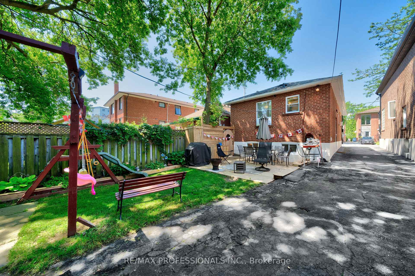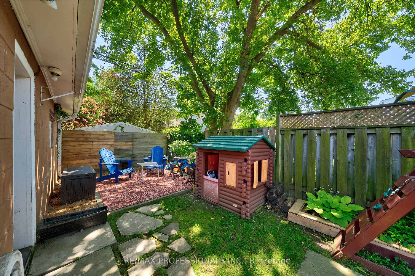$1,075,000
Available - For Sale
Listing ID: W11888378
9 Thirteenth St , Toronto, M8V 3H3, Ontario
| Perfect for those looking to downsize while also generating rental income, this home is ideally situated in the sought-after area of south Etobicoke. The upper level features a cozy 2-bedroom layout with beautiful hardwood flooring throughout. The sun-filled living and dining room seamlessly blend, creating a spacious feel. A separate side entrance leads to two additional bedrooms, a well-appointed bathroom, and a kitchen ready for immediate rental. The property boasts a rare detached garage, a private fenced backyard for added privacy, and a brand-new wood deck perfect for outdoor barbecues. The driveway is wide enough to accommodate a car driving through to the garage, with a total of 3 parking spots available. Just steps away from the picturesque lake and a tranquil park, and only a few minutes walk to buses and Humber College. |
| Price | $1,075,000 |
| Taxes: | $4377.57 |
| Address: | 9 Thirteenth St , Toronto, M8V 3H3, Ontario |
| Lot Size: | 25.00 x 110.00 (Feet) |
| Directions/Cross Streets: | Lake Shore Blvd & Islington |
| Rooms: | 4 |
| Rooms +: | 3 |
| Bedrooms: | 2 |
| Bedrooms +: | 2 |
| Kitchens: | 1 |
| Kitchens +: | 1 |
| Family Room: | N |
| Basement: | Finished |
| Property Type: | Detached |
| Style: | Bungalow |
| Exterior: | Brick |
| Garage Type: | Detached |
| (Parking/)Drive: | Rt-Of-Way |
| Drive Parking Spaces: | 1 |
| Pool: | None |
| Fireplace/Stove: | N |
| Heat Source: | Gas |
| Heat Type: | Radiant |
| Central Air Conditioning: | Window Unit |
| Laundry Level: | Lower |
| Sewers: | Sewers |
| Water: | Municipal |
| Utilities-Cable: | A |
| Utilities-Hydro: | A |
| Utilities-Gas: | Y |
| Utilities-Telephone: | A |
$
%
Years
This calculator is for demonstration purposes only. Always consult a professional
financial advisor before making personal financial decisions.
| Although the information displayed is believed to be accurate, no warranties or representations are made of any kind. |
| RE/MAX PROFESSIONALS INC. |
|
|

Deepak Sharma
Broker
Dir:
647-229-0670
Bus:
905-554-0101
| Virtual Tour | Book Showing | Email a Friend |
Jump To:
At a Glance:
| Type: | Freehold - Detached |
| Area: | Toronto |
| Municipality: | Toronto |
| Neighbourhood: | New Toronto |
| Style: | Bungalow |
| Lot Size: | 25.00 x 110.00(Feet) |
| Tax: | $4,377.57 |
| Beds: | 2+2 |
| Baths: | 2 |
| Fireplace: | N |
| Pool: | None |
Locatin Map:
Payment Calculator:

