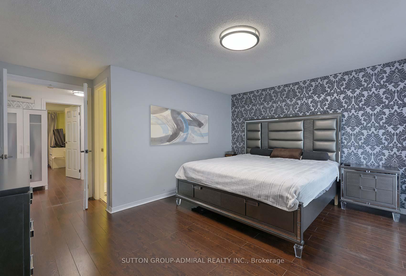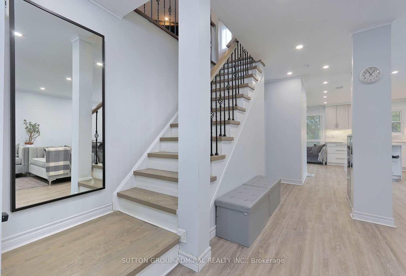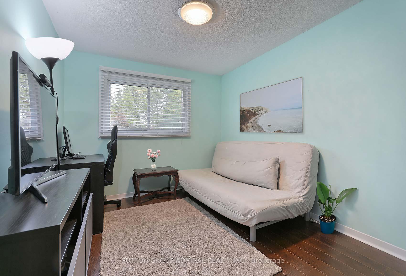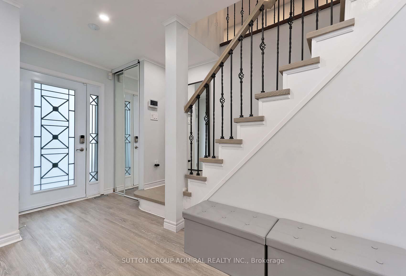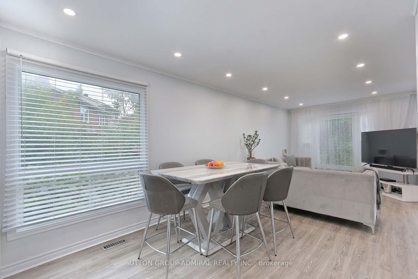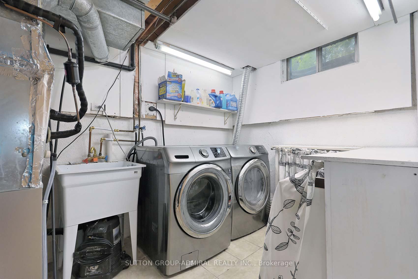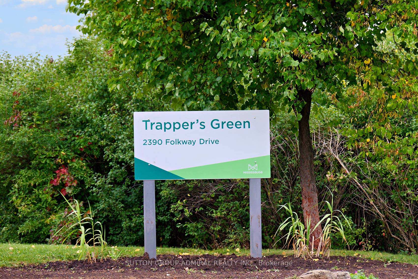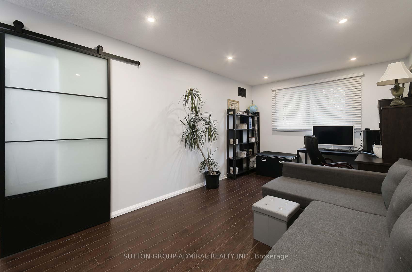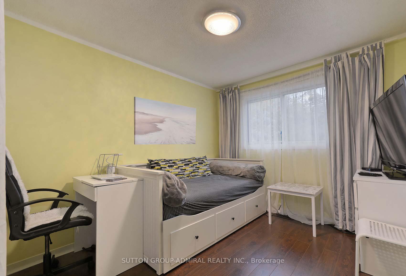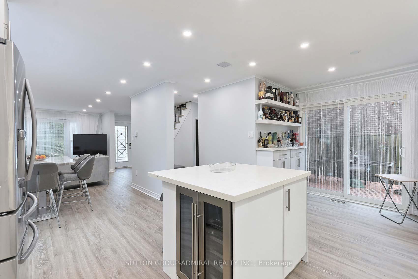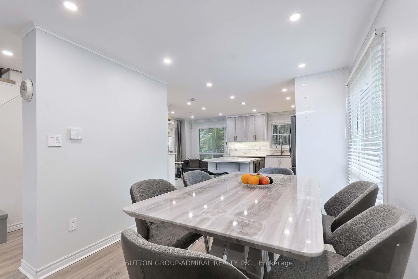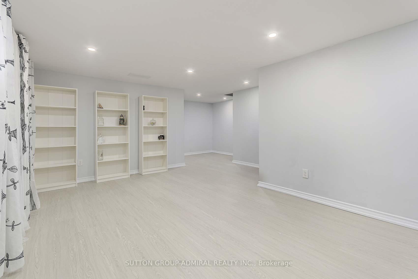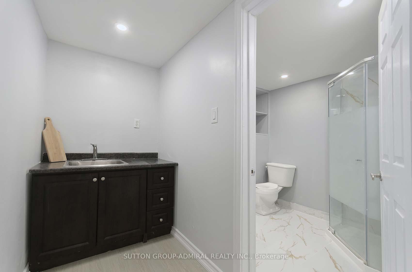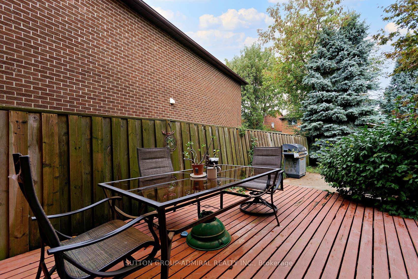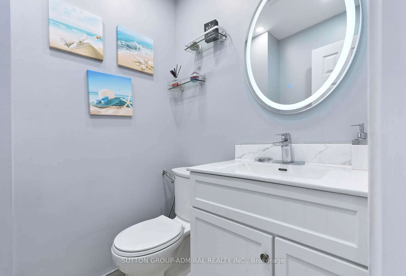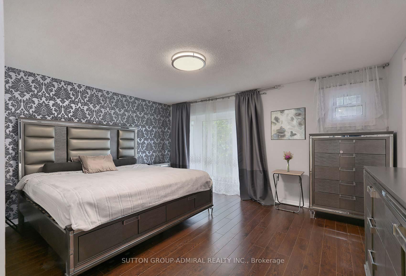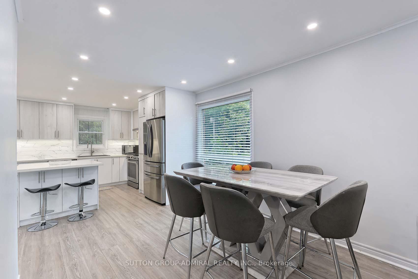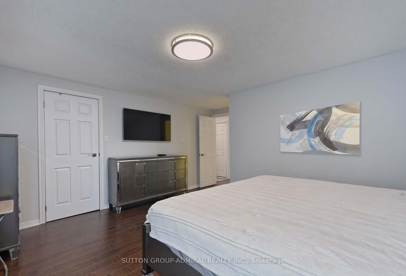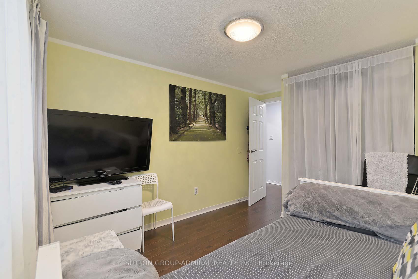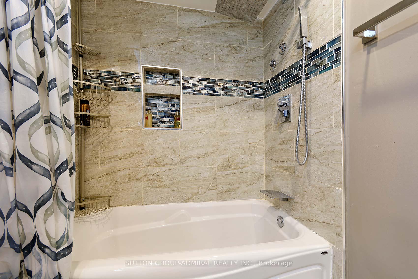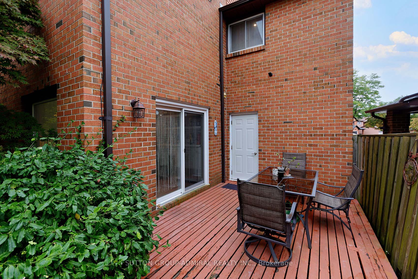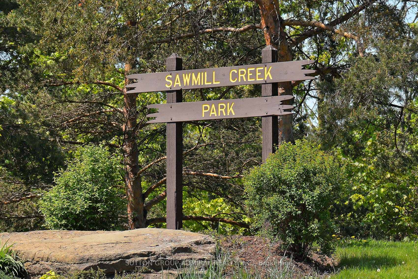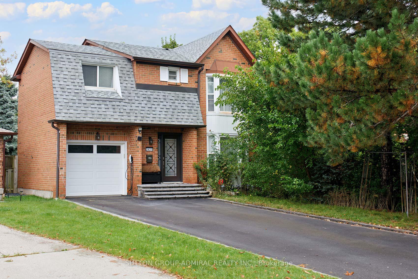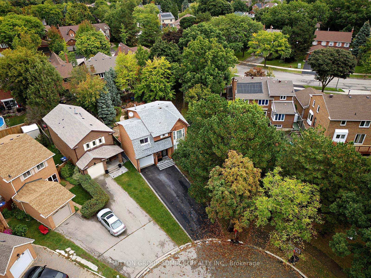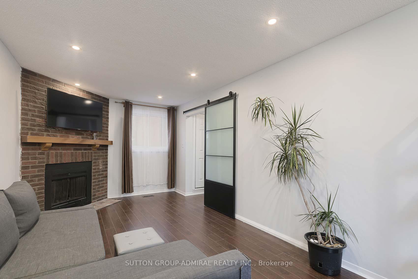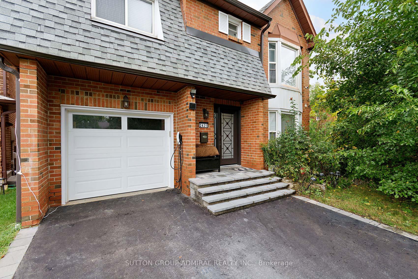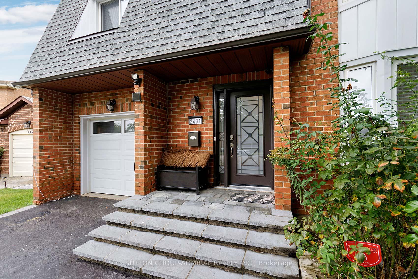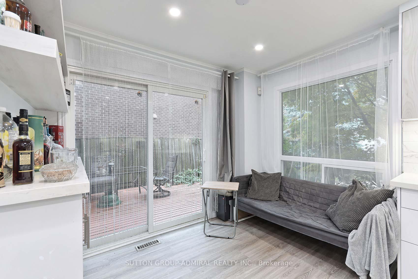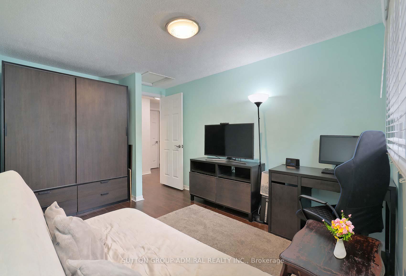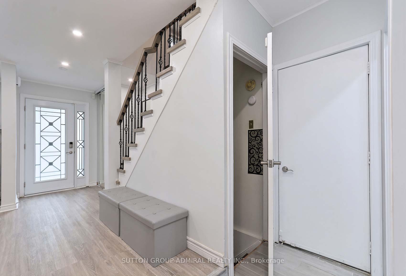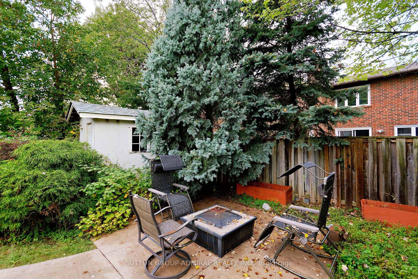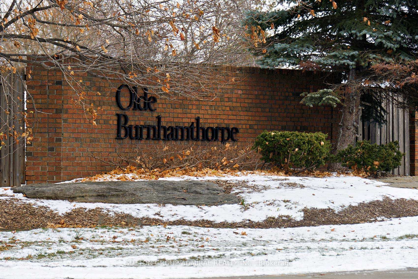$1,175,000
Available - For Sale
Listing ID: W11888090
2431 Ploughshare Crt , Mississauga, L5L 3M6, Ontario
| Basement totally renovated December 2024! Beautifully renovated 4 br, 4 wr house of a quiet cul-de-sac close to highways and all amenities in Mississauga. 2,395 sqft of living space with no carpets, featuring a beautiful new modern custom gourmet kitchen with s/s appliances and a centre island with a drinks fridge. A large driveway, a fenced backyard with a deck, 119 ft deep irregular lot! Basement is new and modern, finished with a shower bathroom and a kitchenette. New windows(2020, 2023), Brand new central AC. Large 2nd floor family room was converted to a large 4th bedroom in December 2024. Great school board with one of the highest-ranked schools! Pre-wired and installation ready for an electrical car charger (not included). Grindale GO Station. Tons of Parks, Highway, Great Schools. |
| Price | $1,175,000 |
| Taxes: | $6011.22 |
| Address: | 2431 Ploughshare Crt , Mississauga, L5L 3M6, Ontario |
| Lot Size: | 24.89 x 119.19 (Feet) |
| Directions/Cross Streets: | Erin Mills/403 |
| Rooms: | 9 |
| Bedrooms: | 4 |
| Bedrooms +: | 1 |
| Kitchens: | 1 |
| Kitchens +: | 1 |
| Family Room: | Y |
| Basement: | Finished |
| Property Type: | Detached |
| Style: | 2-Storey |
| Exterior: | Brick |
| Garage Type: | Built-In |
| (Parking/)Drive: | Pvt Double |
| Drive Parking Spaces: | 5 |
| Pool: | None |
| Approximatly Square Footage: | 1500-2000 |
| Property Features: | Cul De Sac, Park, Public Transit, School, Wooded/Treed |
| Fireplace/Stove: | Y |
| Heat Source: | Gas |
| Heat Type: | Forced Air |
| Central Air Conditioning: | Central Air |
| Sewers: | Sewers |
| Water: | Municipal |
$
%
Years
This calculator is for demonstration purposes only. Always consult a professional
financial advisor before making personal financial decisions.
| Although the information displayed is believed to be accurate, no warranties or representations are made of any kind. |
| SUTTON GROUP-ADMIRAL REALTY INC. |
|
|

Deepak Sharma
Broker
Dir:
647-229-0670
Bus:
905-554-0101
| Virtual Tour | Book Showing | Email a Friend |
Jump To:
At a Glance:
| Type: | Freehold - Detached |
| Area: | Peel |
| Municipality: | Mississauga |
| Neighbourhood: | Erin Mills |
| Style: | 2-Storey |
| Lot Size: | 24.89 x 119.19(Feet) |
| Tax: | $6,011.22 |
| Beds: | 4+1 |
| Baths: | 4 |
| Fireplace: | Y |
| Pool: | None |
Locatin Map:
Payment Calculator:



