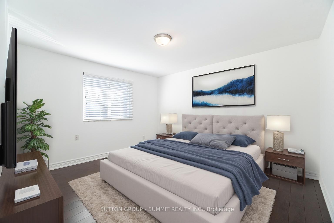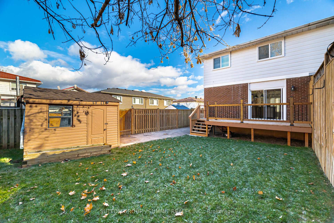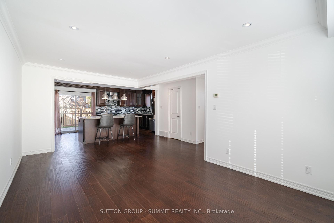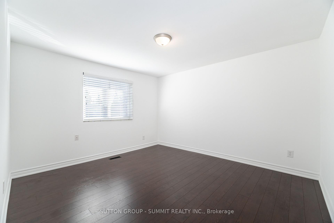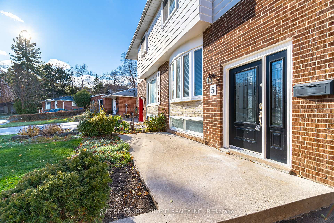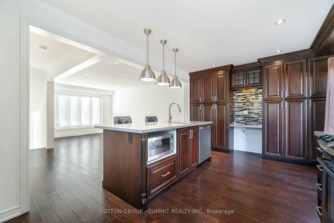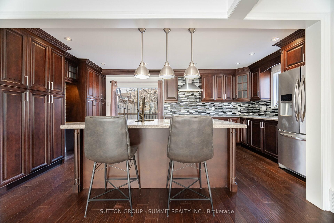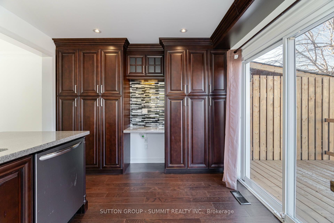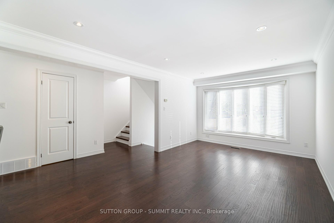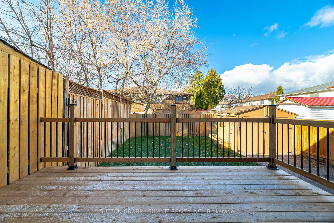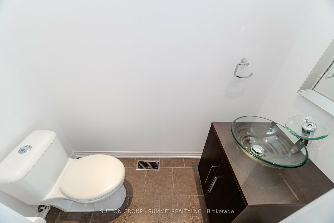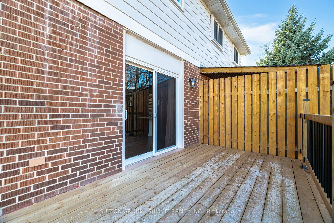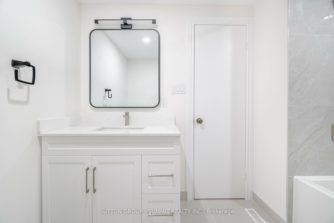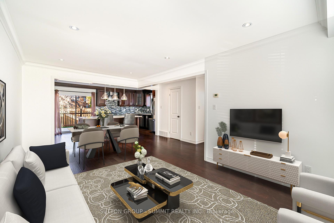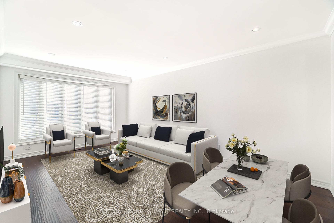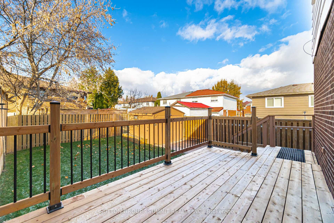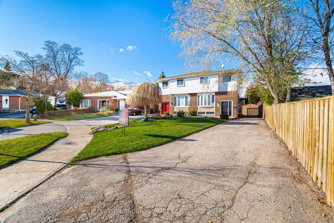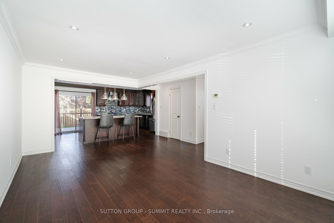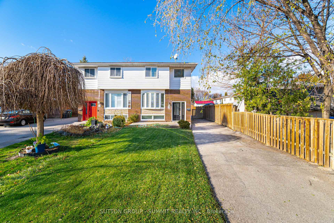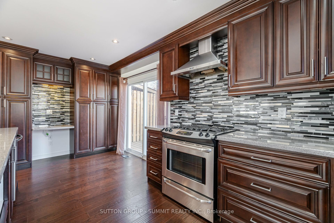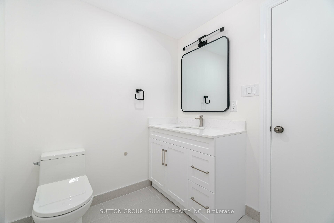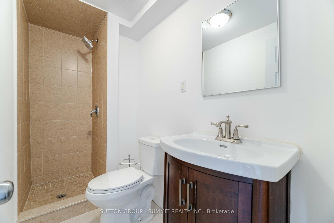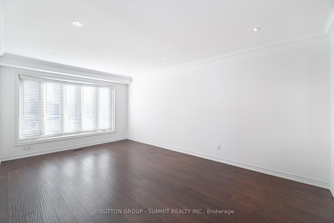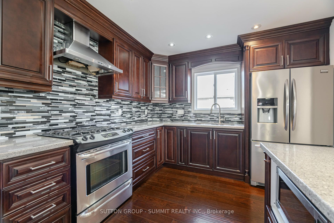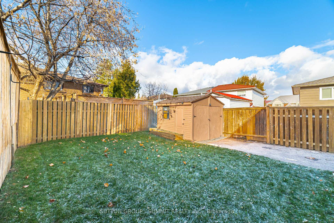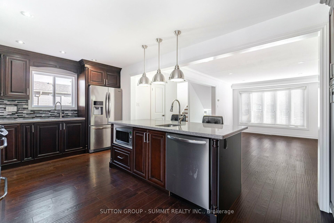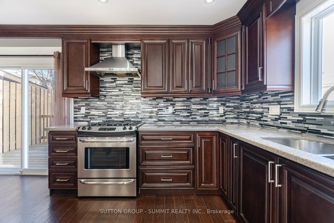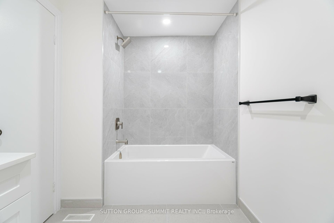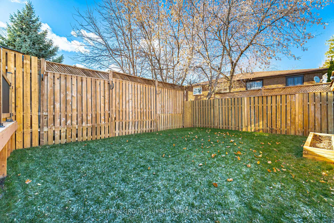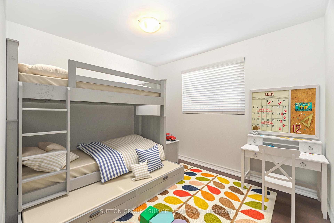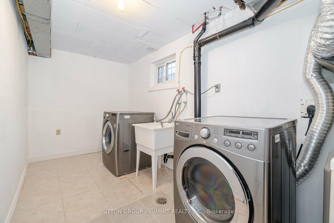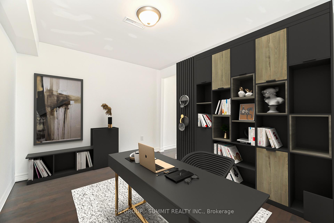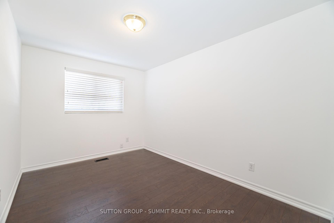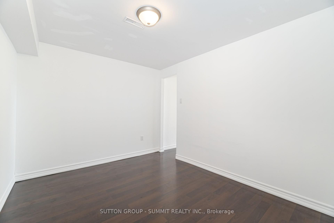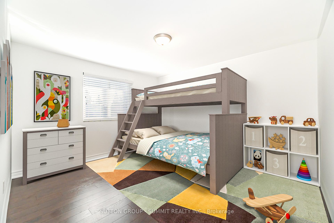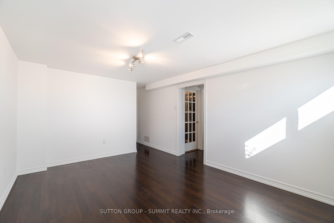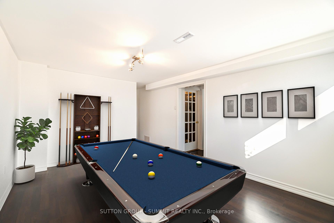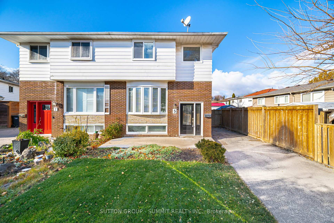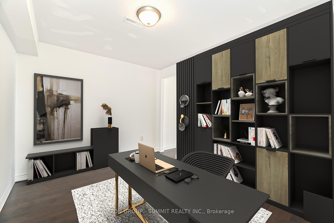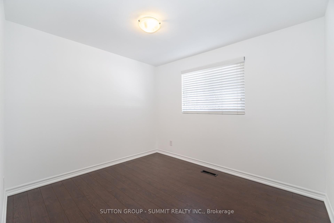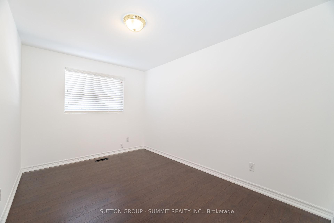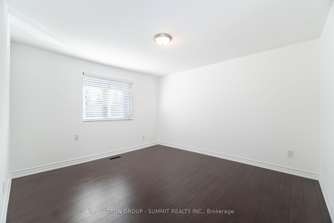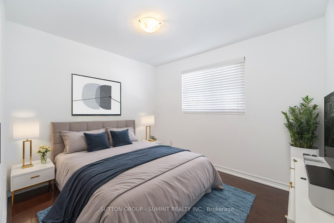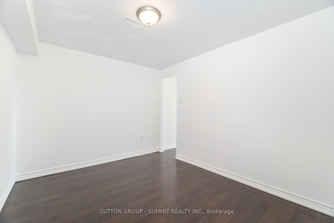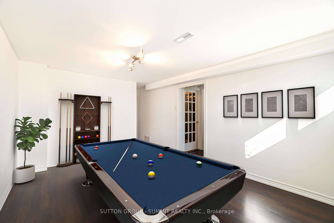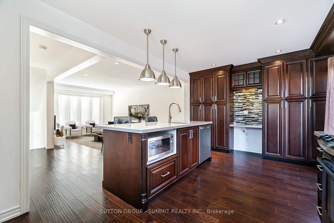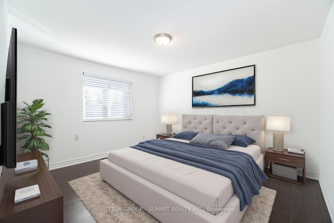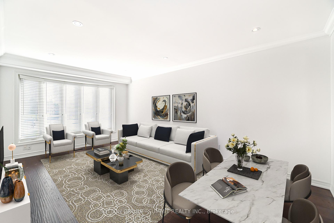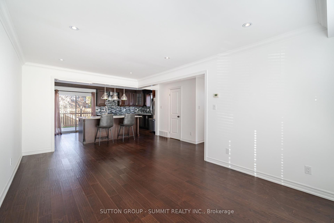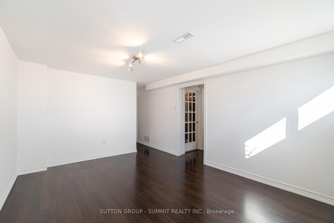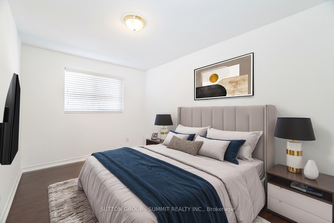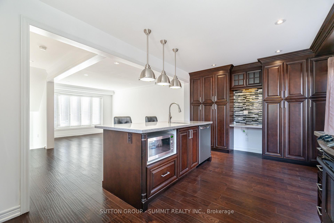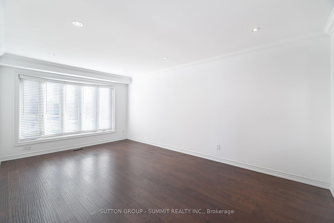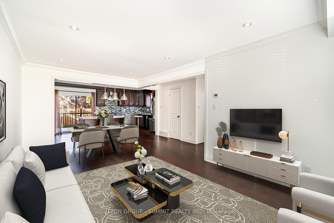$999,888
Available - For Sale
Listing ID: W11887561
5 MERRYDREW Crt , Mississauga, L5M 1W6, Ontario
| Location! Location! Location! Simply move in and enjoy this freshly painted home situated on a quiet cul de sac and stroll to top ranked schools like Vista Heights. Skip the driving and parking, walk to the village, Streetsville GO and public transit in minutes. Brand new bathroom with modern porcelain tiles and a tub with lumbar support. Open concept main level has a fantastic layout for hosting family and friends. The custom built kitchen has ample storage, a large granite island, plenty of workspace, and a desk for working at home or use as an espresso bar! Walk out from the kitchen to the beautiful deck drenched in light. In your private backyard oasis, enjoy your morning coffee, relax with a book, or host a lively BBQ. This home is an entertainers delight, allowing many guests to mingle while you socialize, creating lasting memories together. The basement is easy to configure for a nanny suite with a private entrance while keeping access to a shared laundry room. A lush perennial garden, gorgeous lawn, and a long driveway away from traffic offer a safe haven for play and for catching up with the lovely neighbours. Grab this rare opportunity to be in one of the best pockets of Streetsville. This beauty won't last long! |
| Extras: Electrical Safety Authority Certificate |
| Price | $999,888 |
| Taxes: | $4969.91 |
| Address: | 5 MERRYDREW Crt , Mississauga, L5M 1W6, Ontario |
| Lot Size: | 48.20 x 167.68 (Feet) |
| Directions/Cross Streets: | THOMAS AND GAFNEY |
| Rooms: | 8 |
| Bedrooms: | 3 |
| Bedrooms +: | |
| Kitchens: | 1 |
| Family Room: | N |
| Basement: | Finished |
| Property Type: | Semi-Detached |
| Style: | 2-Storey |
| Exterior: | Brick, Other |
| Garage Type: | None |
| (Parking/)Drive: | Pvt Double |
| Drive Parking Spaces: | 6 |
| Pool: | None |
| Other Structures: | Garden Shed |
| Property Features: | Cul De Sac, Fenced Yard, Hospital, Park, Public Transit, School |
| Fireplace/Stove: | N |
| Heat Source: | Gas |
| Heat Type: | Forced Air |
| Central Air Conditioning: | Central Air |
| Sewers: | Sewers |
| Water: | Municipal |
$
%
Years
This calculator is for demonstration purposes only. Always consult a professional
financial advisor before making personal financial decisions.
| Although the information displayed is believed to be accurate, no warranties or representations are made of any kind. |
| SUTTON GROUP - SUMMIT REALTY INC. |
|
|

Deepak Sharma
Broker
Dir:
647-229-0670
Bus:
905-554-0101
| Virtual Tour | Book Showing | Email a Friend |
Jump To:
At a Glance:
| Type: | Freehold - Semi-Detached |
| Area: | Peel |
| Municipality: | Mississauga |
| Neighbourhood: | Streetsville |
| Style: | 2-Storey |
| Lot Size: | 48.20 x 167.68(Feet) |
| Tax: | $4,969.91 |
| Beds: | 3 |
| Baths: | 3 |
| Fireplace: | N |
| Pool: | None |
Locatin Map:
Payment Calculator:

