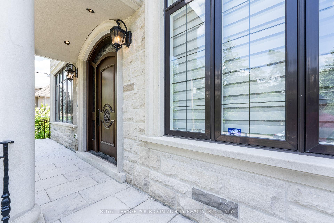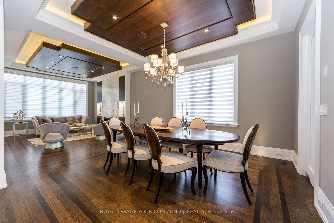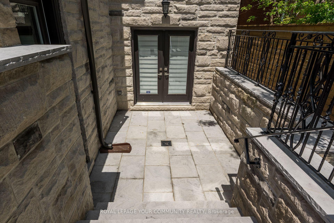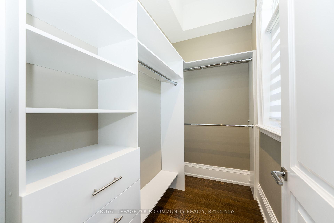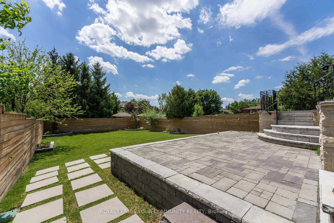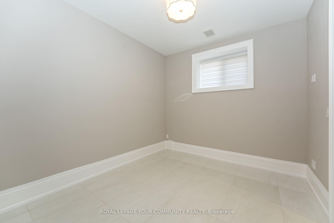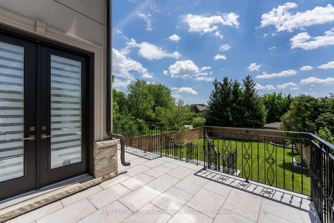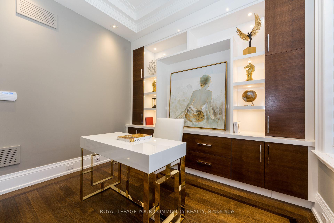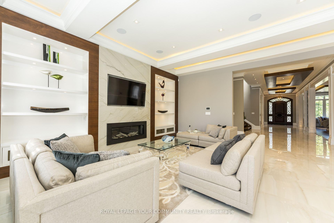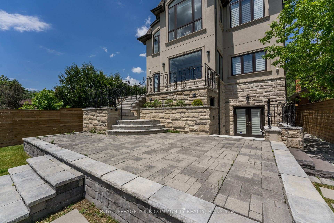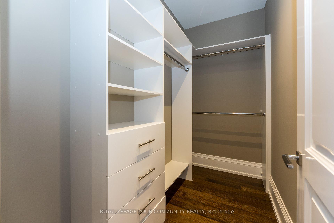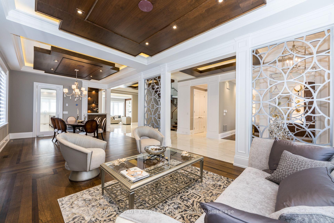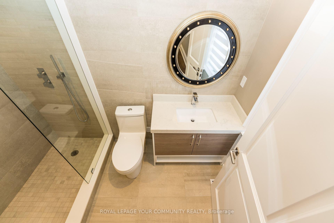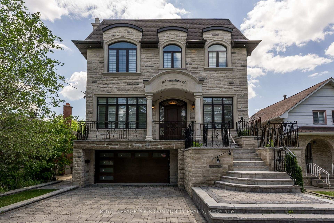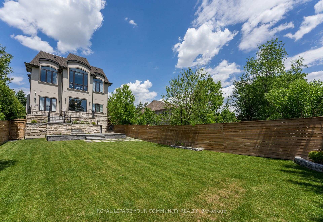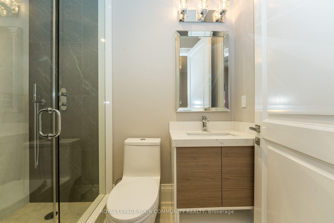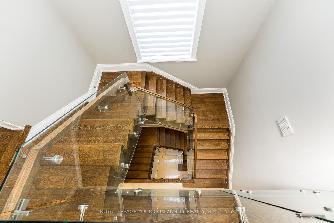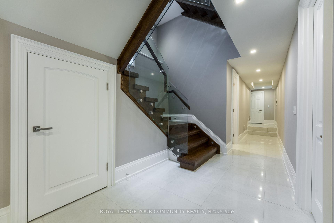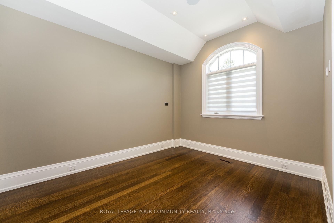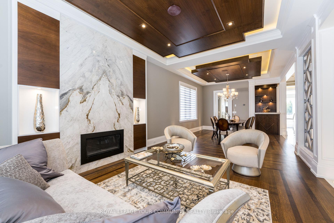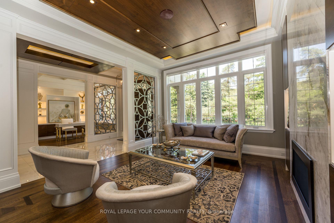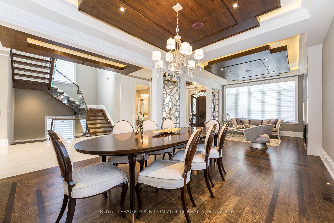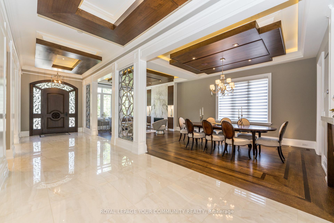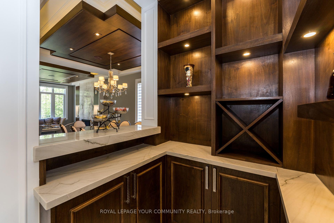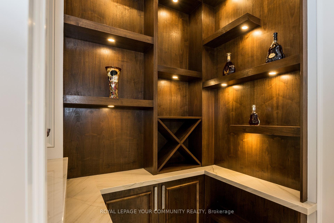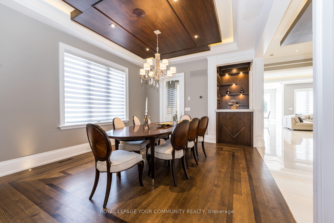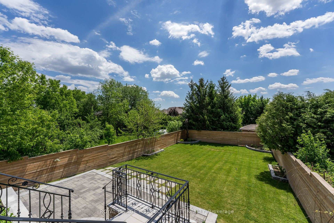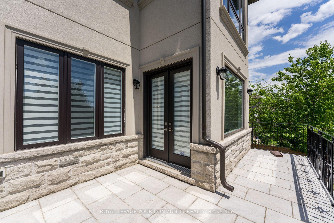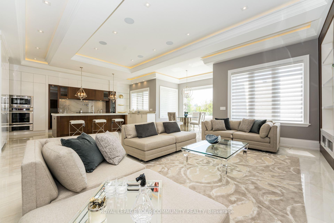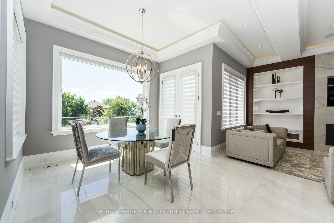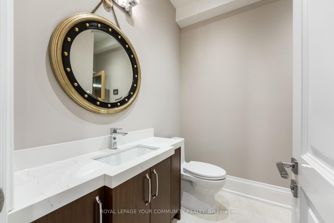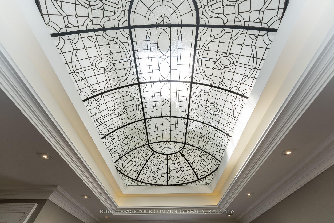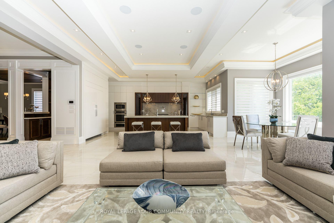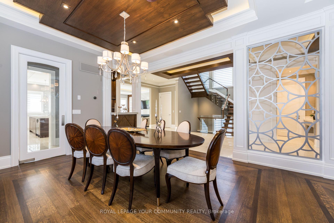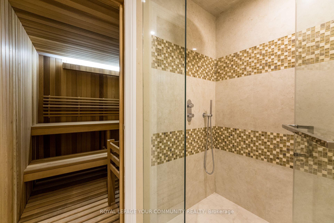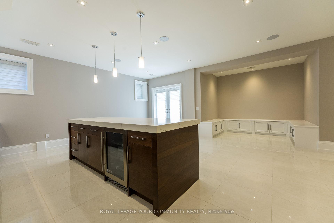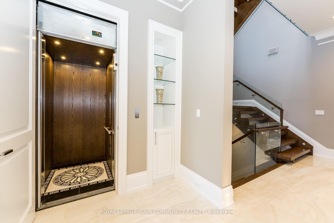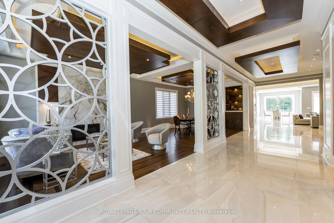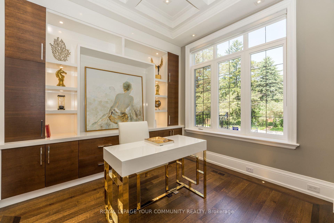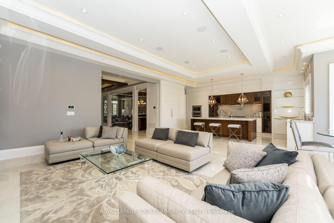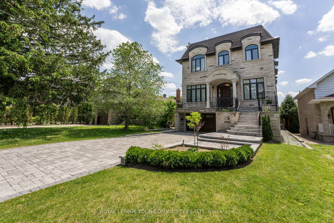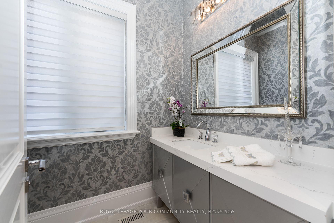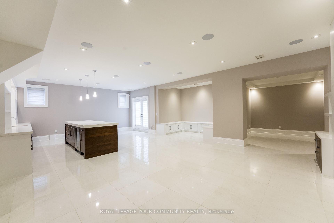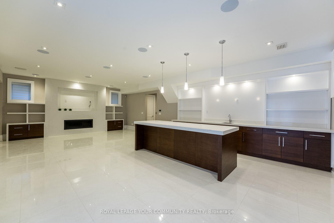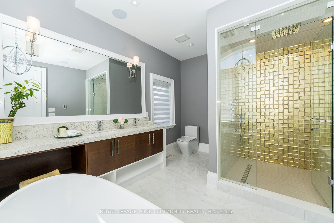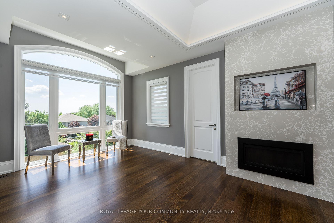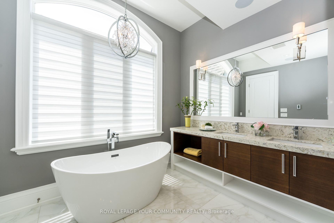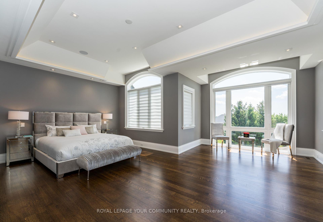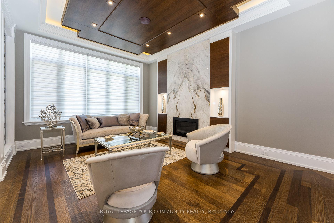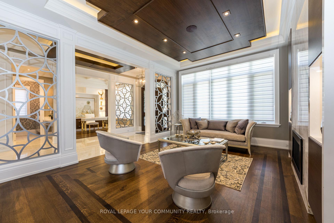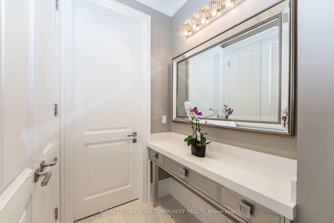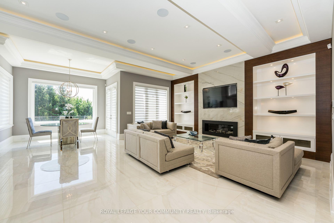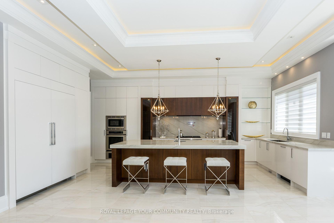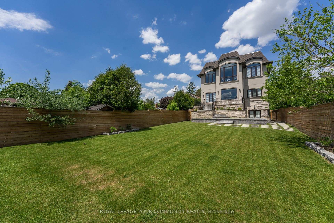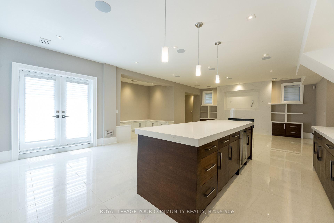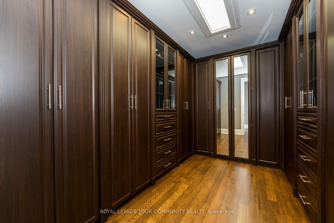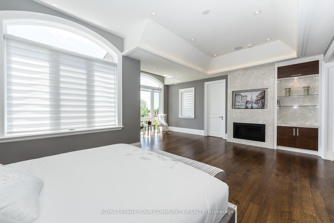$3,988,800
Available - For Sale
Listing ID: N11888721
107 Yonghurst Rd South , Richmond Hill, L4C 3T3, Ontario
| This exquisite transitional custom residence, meticulously constructed in 2018, exudes the allure of a new abode. Nestled in a tranquil yet accessible locale, it is merely steps away from a vibrant shopping mall, a well-appointed community center, and esteemed educational institutions. The interior boasts an artful design complemented by an array of innovative millwork, while the residence is equipped with advanced smart home technology. The coveted exterior showcases a magnificent Indiana limestone facade, harmoniously blended with an elegant assortment of precast materials and brickwork at the sides and rear. This remarkable domicile features a chef-inspired kitchen outfitted with high-end Thermador appliances and natural stone countertops, alongside custom designer paneled walls. The opulent gas 4 fireplaces adorned with natural stone slabs, heated flooring throughout the basement and bathrooms, coffered ceilings accentuated with rope lighting, and a stunning skylight embellished with handcrafted glass lenses further elevate its aesthetic. Hardwood flooring graces the entirety of the main and second levels, all while soaring ceiling heights of 10 feet in the basement and main floor, and 9 feet on the second floor contribute to the home's spacious ambiance. A fully mahogany library exudes charm, complemented by an open, rising staircase crowned with a grand skylight. The foyer and main hallway are adorned with exquisite Ceramic flooring while a long interlocked driveway, devoid of sidewalk obstruction, enhances its curb appeal. The residence offers a functional layout, with a professionally finished walk-out basement that includes a generous recreation room complete with a wet bar, a fireplace, a bedroom, and a four-piece bath, as well as rough-in laundry facilities. The outdoor space boasts a deck, patio, all situated within a fully fenced backyard, providing a serene oasis for relaxation and entertainment.. |
| Extras: Built-In Lighting Luxury Kitchen W/ High-End Appliances (Thermador Fridge And Freezer, Range), Centre Island,Hardwood Floors, Pot Lights, Beautiful Skylight , B/I Speaker Sys, ELEVATOR. Perfect Library W/ B/I Bookcase And Ceiling Wood Panel |
| Price | $3,988,800 |
| Taxes: | $12328.00 |
| Assessment Year: | 2023 |
| Address: | 107 Yonghurst Rd South , Richmond Hill, L4C 3T3, Ontario |
| Lot Size: | 50.00 x 200.00 (Feet) |
| Directions/Cross Streets: | Yonge/Weldrick |
| Rooms: | 10 |
| Rooms +: | 1 |
| Bedrooms: | 4 |
| Bedrooms +: | 1 |
| Kitchens: | 1 |
| Family Room: | Y |
| Basement: | Finished, Walk-Up |
| Approximatly Age: | 0-5 |
| Property Type: | Detached |
| Style: | 2-Storey |
| Exterior: | Stone, Stucco/Plaster |
| Garage Type: | Built-In |
| (Parking/)Drive: | Pvt Double |
| Drive Parking Spaces: | 4 |
| Pool: | None |
| Approximatly Age: | 0-5 |
| Approximatly Square Footage: | 3500-5000 |
| Fireplace/Stove: | Y |
| Heat Source: | Gas |
| Heat Type: | Forced Air |
| Central Air Conditioning: | Central Air |
| Laundry Level: | Upper |
| Elevator Lift: | Y |
| Sewers: | Sewers |
| Water: | Municipal |
$
%
Years
This calculator is for demonstration purposes only. Always consult a professional
financial advisor before making personal financial decisions.
| Although the information displayed is believed to be accurate, no warranties or representations are made of any kind. |
| ROYAL LEPAGE YOUR COMMUNITY REALTY |
|
|

Deepak Sharma
Broker
Dir:
647-229-0670
Bus:
905-554-0101
| Virtual Tour | Book Showing | Email a Friend |
Jump To:
At a Glance:
| Type: | Freehold - Detached |
| Area: | York |
| Municipality: | Richmond Hill |
| Neighbourhood: | North Richvale |
| Style: | 2-Storey |
| Lot Size: | 50.00 x 200.00(Feet) |
| Approximate Age: | 0-5 |
| Tax: | $12,328 |
| Beds: | 4+1 |
| Baths: | 7 |
| Fireplace: | Y |
| Pool: | None |
Locatin Map:
Payment Calculator:

