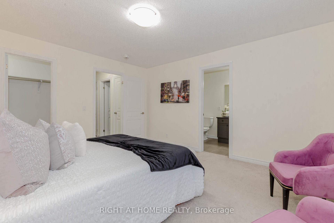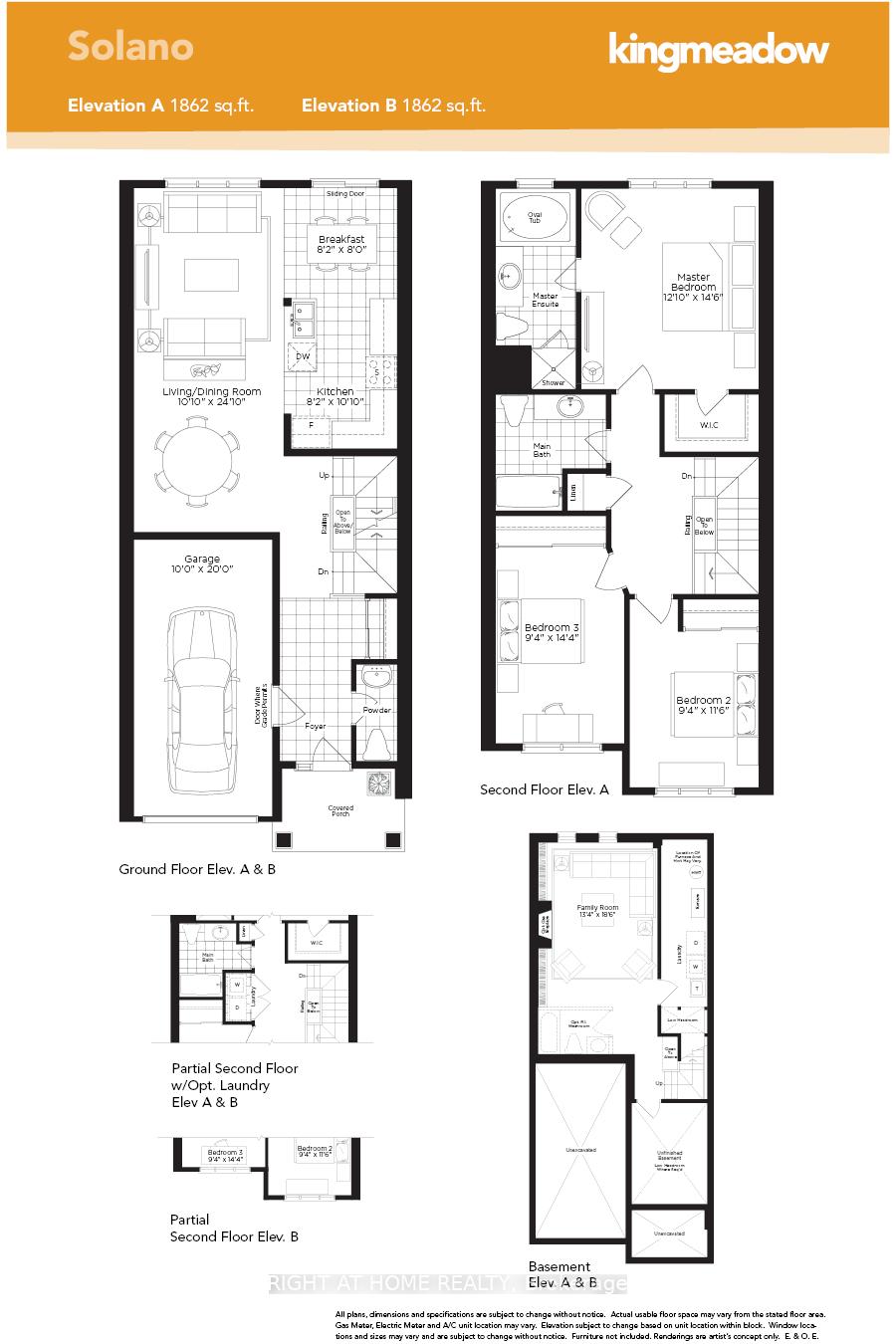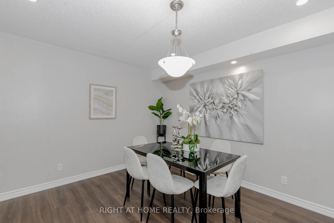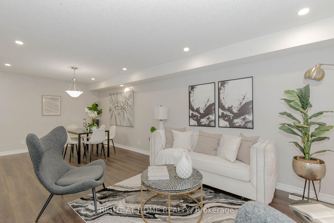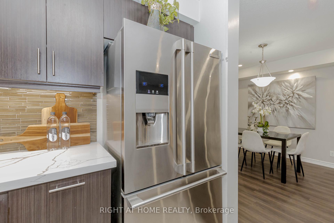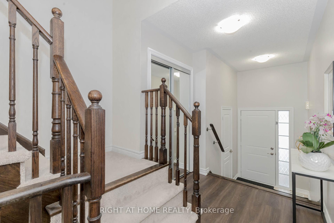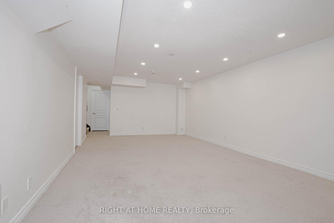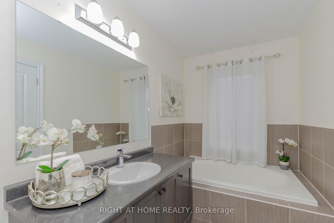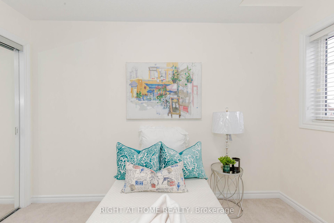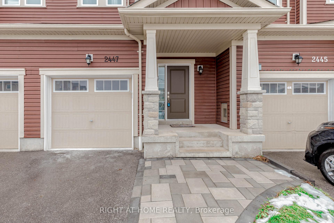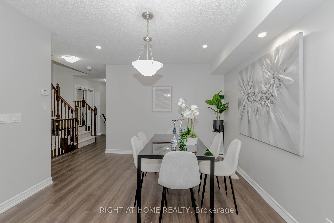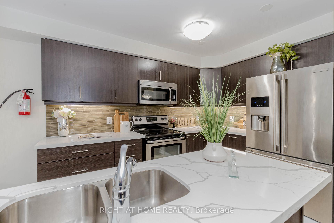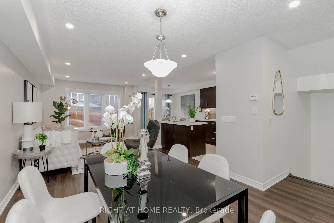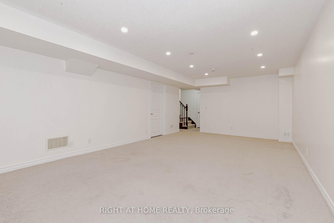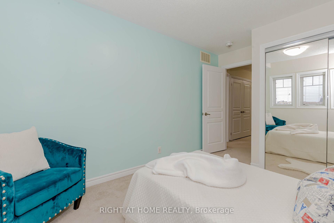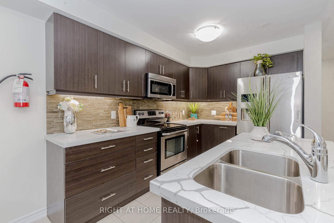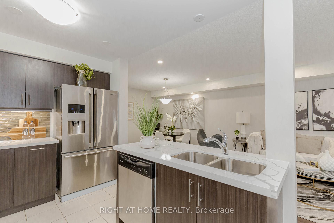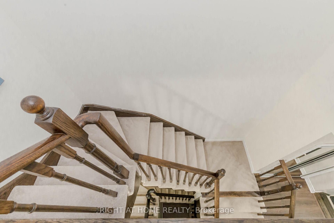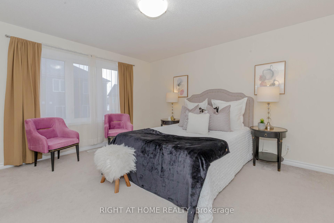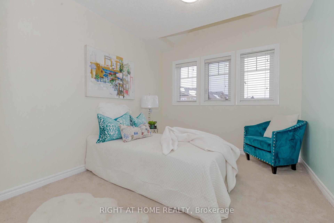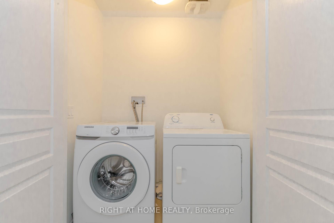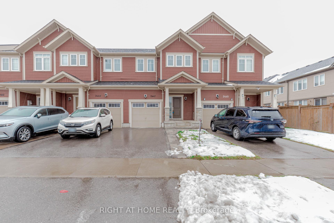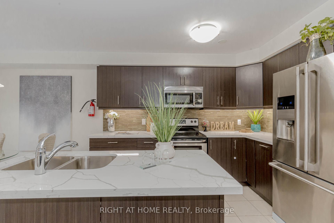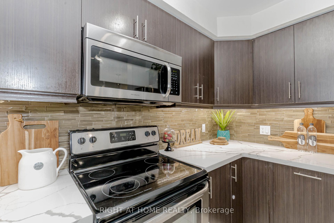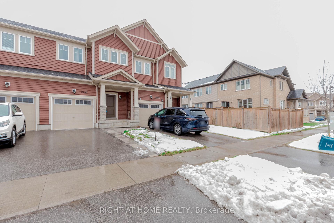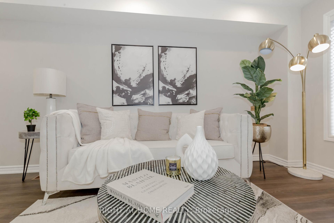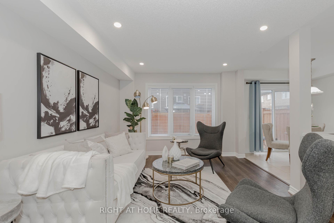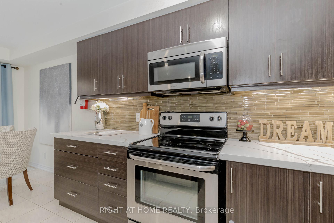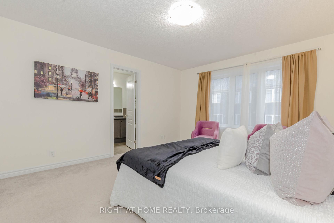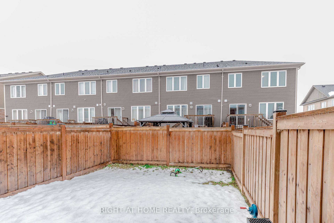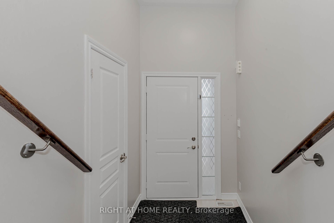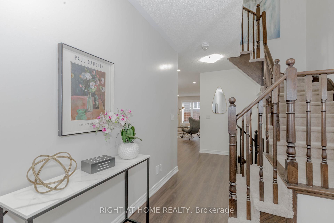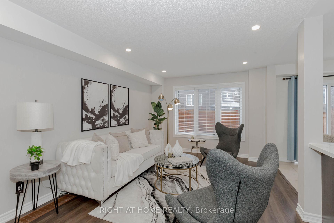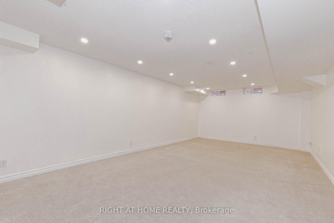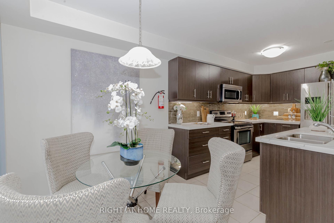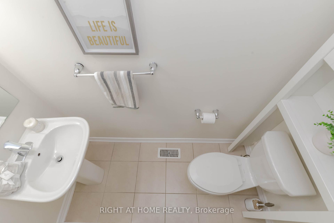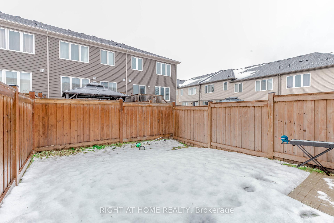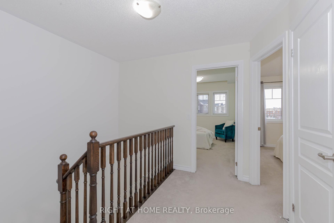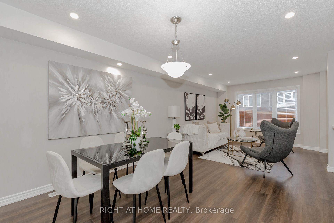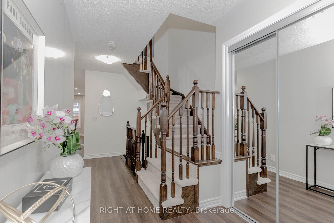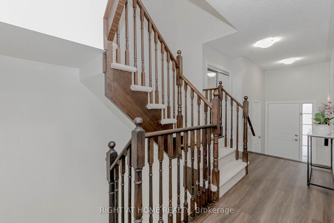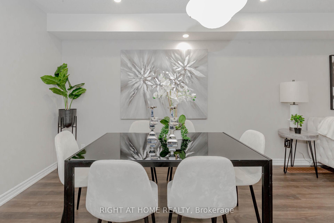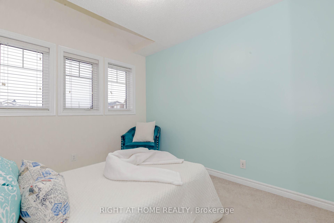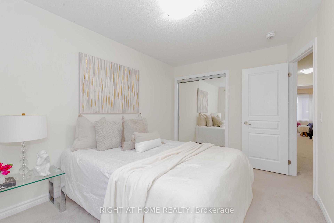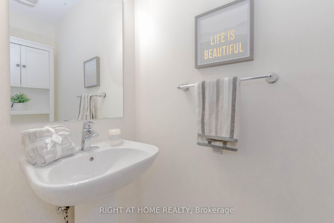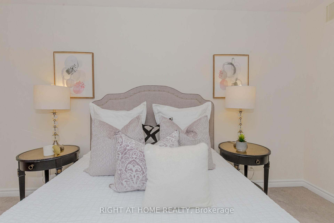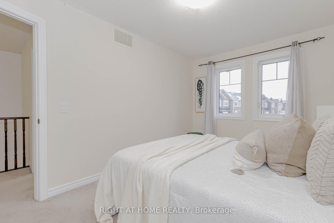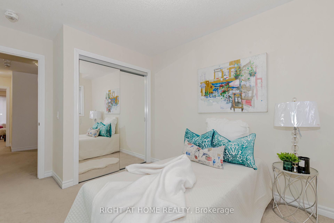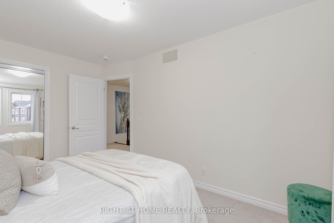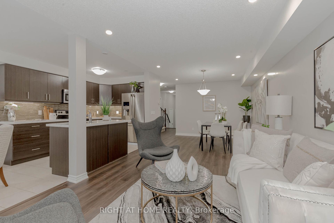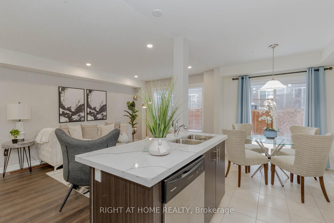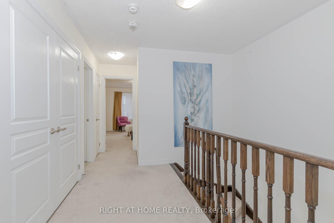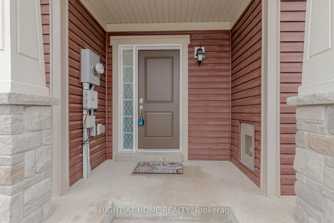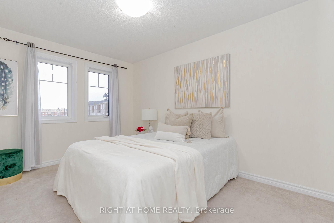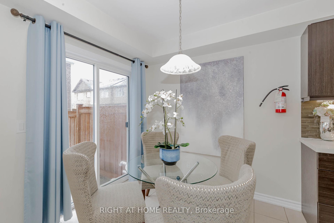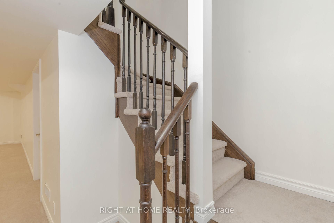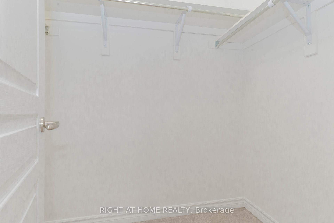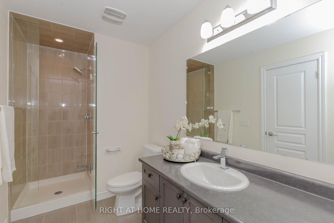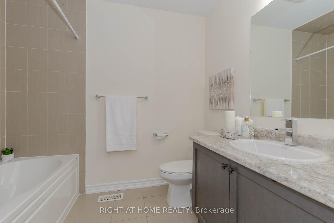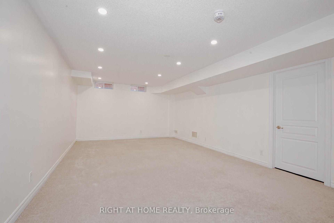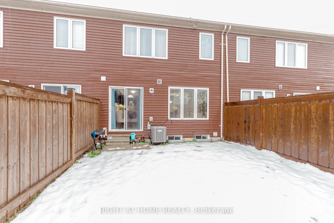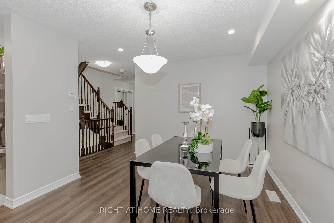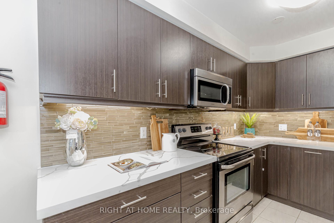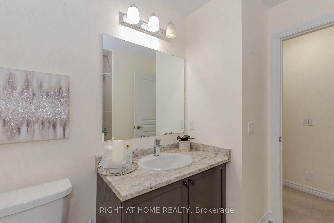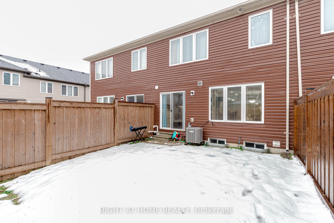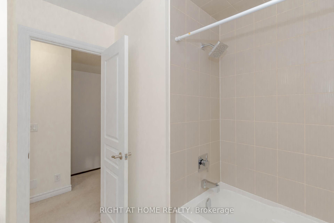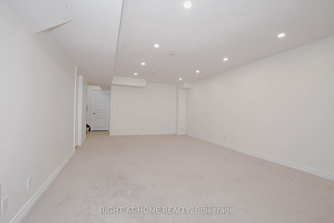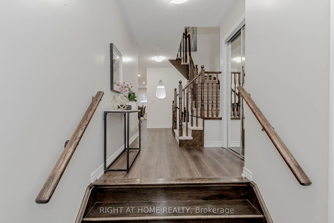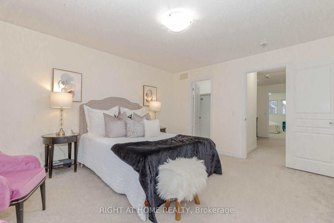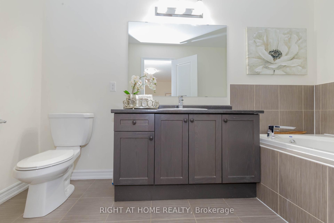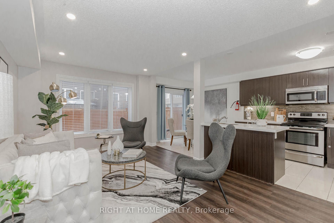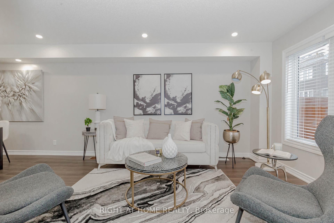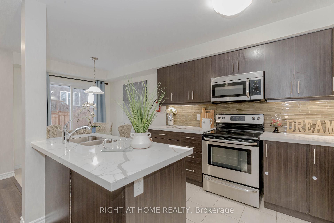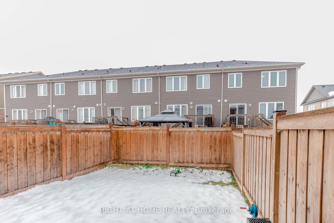$699,000
Available - For Sale
Listing ID: E11888048
2447 Hill Rise St , Oshawa, L1L 0J5, Ontario
| Bright and Beautiful Freehold Townhome No Monthly Fees! This 8-year-new Minto-built 'Solano Model' offers nearly 1,900 square feet of freshly painted living space, including a builder-finished basement. Plenty of thoughtful upgrades, this home is move-in ready.***Main Floor Highlights*** Open-concept layout with brand-new luxury laminate flooring. Spacious living and dining areas. Stylish kitchen featuring quartz countertops, glass backsplash, and under-cabinet LED lighting. ***Upgraded pots-and-pans drawers, corner cabinets, built-in recycling station, and stainless steel appliances, including a fridge with an ice and water dispenser. ***Convenient 2-piece powder room. Access to an east-facing, fully fenced backyard perfect for enjoying sunrises. ***Upstairs*** Three large bedrooms, two with mirrored sliding closet doors for a bright and spacious feel. *Primary bedroom with a walk-in closet and a luxurious 4-piece ensuite with a soaker tub and separate shower. *Convenient second-floor laundry room with room for additional shelving.***Basement and Exterior*** Finished basement with bright pot lights ideal as a family room or extra bedroom. *Newly interlocked, widened driveway for easy access.***Location: Prime location close to transit, Costco, shopping, and dining all just a short walk away! ***This beautifully designed home combines comfort, style, and convenience in a sought-after area. |
| Extras: Garage door opener and camera inside the garage |
| Price | $699,000 |
| Taxes: | $4939.51 |
| Address: | 2447 Hill Rise St , Oshawa, L1L 0J5, Ontario |
| Lot Size: | 20.01 x 95.14 (Feet) |
| Directions/Cross Streets: | Simcoe St. N / Windfields Farm Dr E |
| Rooms: | 6 |
| Bedrooms: | 3 |
| Bedrooms +: | |
| Kitchens: | 1 |
| Family Room: | N |
| Basement: | Finished |
| Approximatly Age: | 6-15 |
| Property Type: | Att/Row/Twnhouse |
| Style: | 2-Storey |
| Exterior: | Brick, Vinyl Siding |
| Garage Type: | Built-In |
| (Parking/)Drive: | Private |
| Drive Parking Spaces: | 1 |
| Pool: | None |
| Approximatly Age: | 6-15 |
| Approximatly Square Footage: | 1500-2000 |
| Property Features: | Cul De Sac, Fenced Yard, Public Transit |
| Fireplace/Stove: | N |
| Heat Source: | Gas |
| Heat Type: | Forced Air |
| Central Air Conditioning: | Central Air |
| Laundry Level: | Upper |
| Sewers: | Sewers |
| Water: | Municipal |
$
%
Years
This calculator is for demonstration purposes only. Always consult a professional
financial advisor before making personal financial decisions.
| Although the information displayed is believed to be accurate, no warranties or representations are made of any kind. |
| RIGHT AT HOME REALTY |
|
|

Deepak Sharma
Broker
Dir:
647-229-0670
Bus:
905-554-0101
| Virtual Tour | Book Showing | Email a Friend |
Jump To:
At a Glance:
| Type: | Freehold - Att/Row/Twnhouse |
| Area: | Durham |
| Municipality: | Oshawa |
| Neighbourhood: | Windfields |
| Style: | 2-Storey |
| Lot Size: | 20.01 x 95.14(Feet) |
| Approximate Age: | 6-15 |
| Tax: | $4,939.51 |
| Beds: | 3 |
| Baths: | 3 |
| Fireplace: | N |
| Pool: | None |
Locatin Map:
Payment Calculator:

