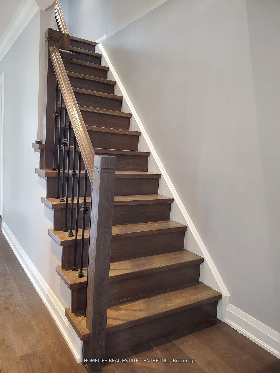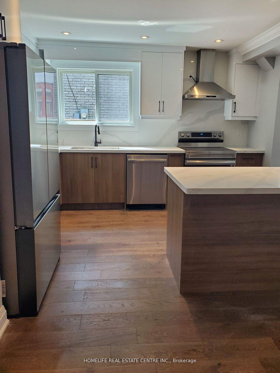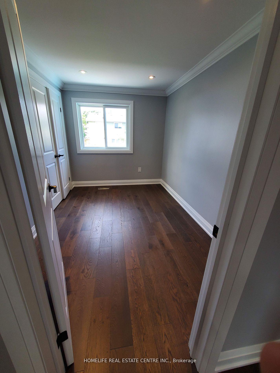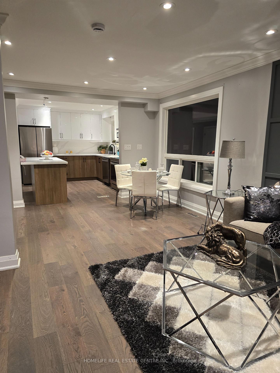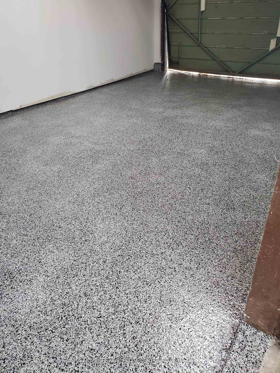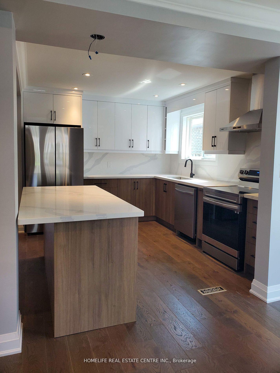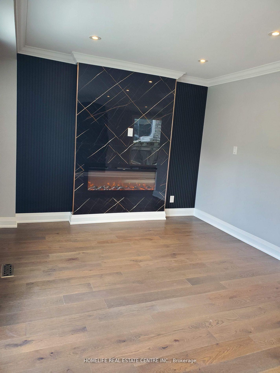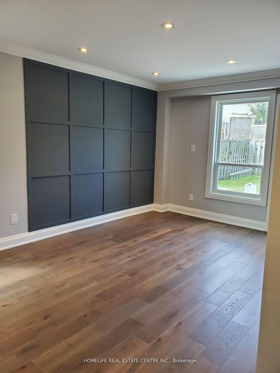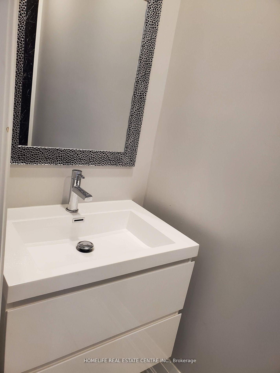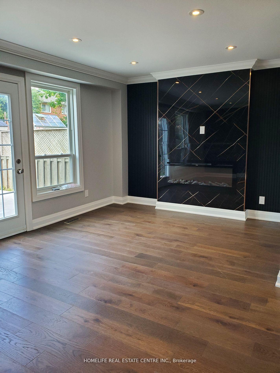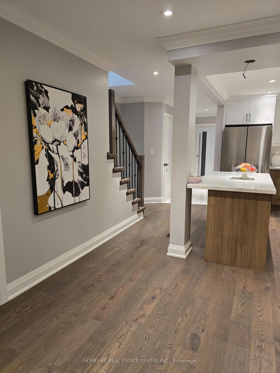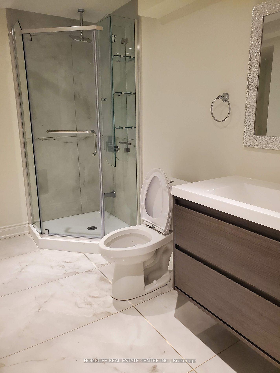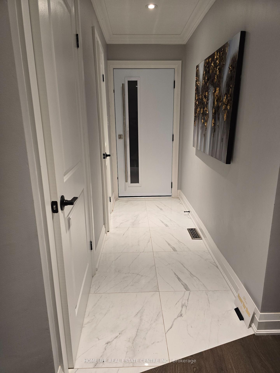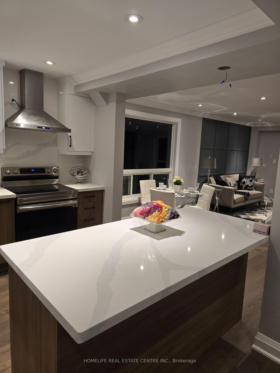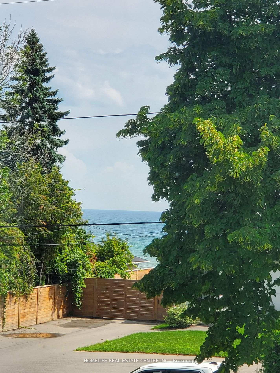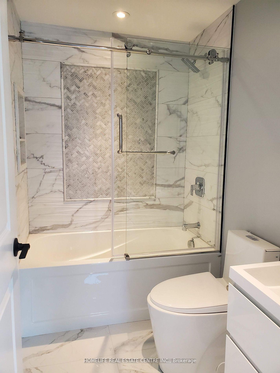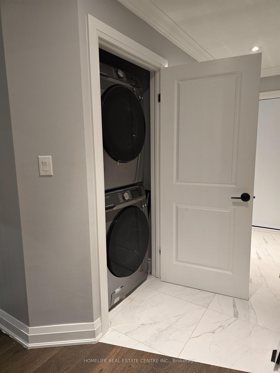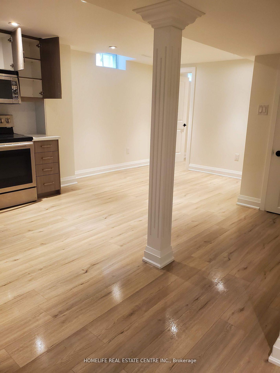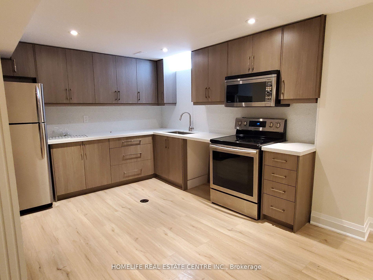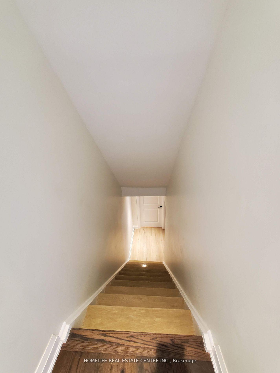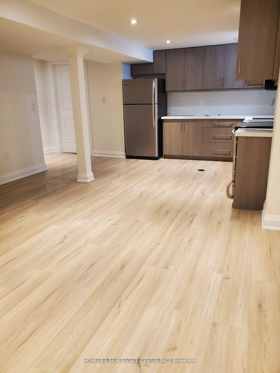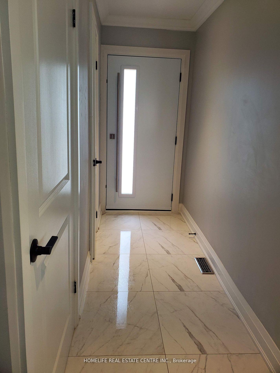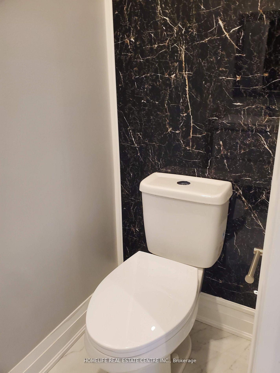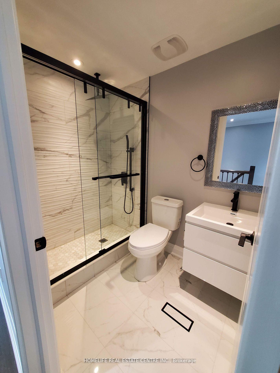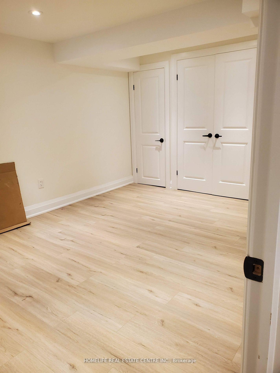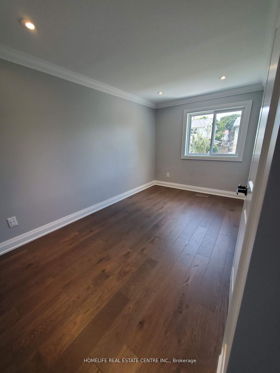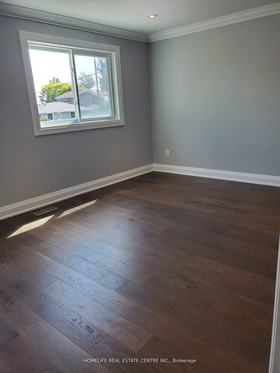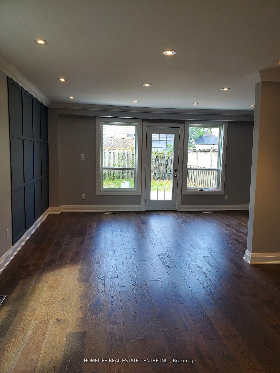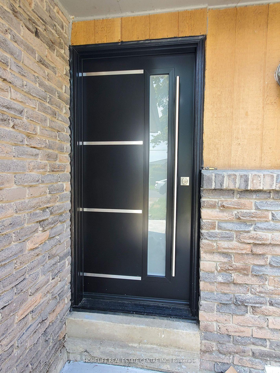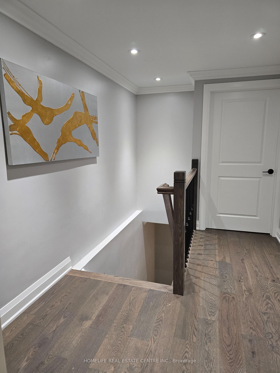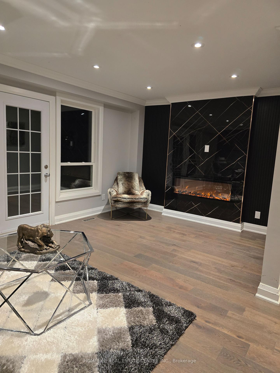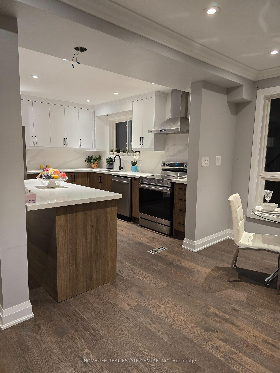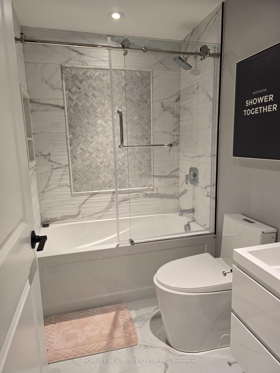$999,900
Available - For Sale
Listing ID: E11888018
588 Stone St , Oshawa, L1J 6A5, Ontario
| Stunning 3+1 bedroom, 4 bath home located within walking distance to the lake and waterfront trail A few minutes walk to the beach, the GO station, and Hwy 401! So bright and spacious! Hardwood floors throughout the main and second levels; high-end finishes from top to bottom! A family-sized kitchen features quartz counters, New appliances, and elegant pot lights! A bright and spacious living room with an electric fireplace offers a cozy space to relax at the end of the day. Upstairs you will find 3 generous bedrooms, each with ample storage space and a common bathroom, and the master retreat complete with 4-piece ensuite and closet. Finished basement with sleek laminate flooring and modern kitchen and bath with pot lights thru out. |
| Price | $999,900 |
| Taxes: | $3086.97 |
| Address: | 588 Stone St , Oshawa, L1J 6A5, Ontario |
| Lot Size: | 27.00 x 110.00 (Feet) |
| Acreage: | < .50 |
| Directions/Cross Streets: | Park Rd/Stone St. |
| Rooms: | 6 |
| Bedrooms: | 3 |
| Bedrooms +: | 1 |
| Kitchens: | 1 |
| Kitchens +: | 1 |
| Family Room: | N |
| Basement: | Finished |
| Approximatly Age: | 31-50 |
| Property Type: | Detached |
| Style: | 2-Storey |
| Exterior: | Brick |
| Garage Type: | Attached |
| (Parking/)Drive: | Private |
| Drive Parking Spaces: | 2 |
| Pool: | None |
| Approximatly Age: | 31-50 |
| Approximatly Square Footage: | 1500-2000 |
| Property Features: | Park, Public Transit, School |
| Fireplace/Stove: | Y |
| Heat Source: | Gas |
| Heat Type: | Forced Air |
| Central Air Conditioning: | Central Air |
| Laundry Level: | Main |
| Elevator Lift: | N |
| Sewers: | Sewers |
| Water: | Municipal |
$
%
Years
This calculator is for demonstration purposes only. Always consult a professional
financial advisor before making personal financial decisions.
| Although the information displayed is believed to be accurate, no warranties or representations are made of any kind. |
| HOMELIFE REAL ESTATE CENTRE INC. |
|
|

Deepak Sharma
Broker
Dir:
647-229-0670
Bus:
905-554-0101
| Book Showing | Email a Friend |
Jump To:
At a Glance:
| Type: | Freehold - Detached |
| Area: | Durham |
| Municipality: | Oshawa |
| Neighbourhood: | Lakeview |
| Style: | 2-Storey |
| Lot Size: | 27.00 x 110.00(Feet) |
| Approximate Age: | 31-50 |
| Tax: | $3,086.97 |
| Beds: | 3+1 |
| Baths: | 4 |
| Fireplace: | Y |
| Pool: | None |
Locatin Map:
Payment Calculator:

