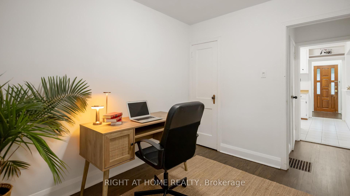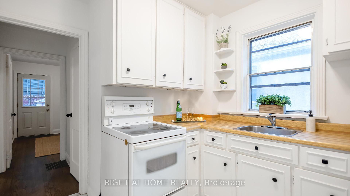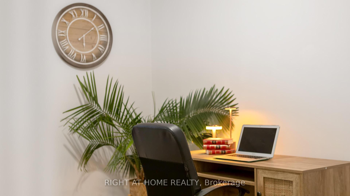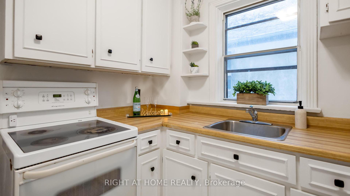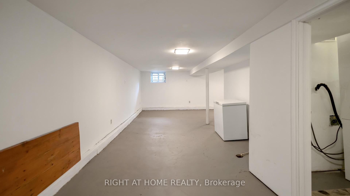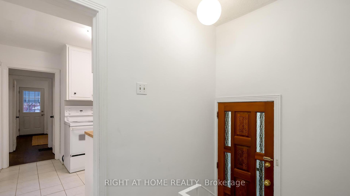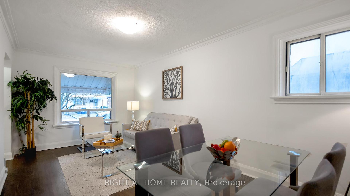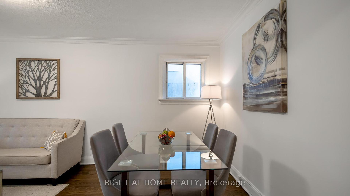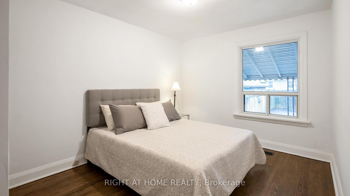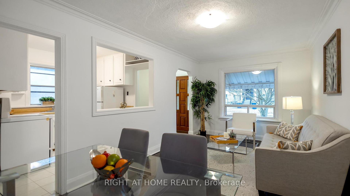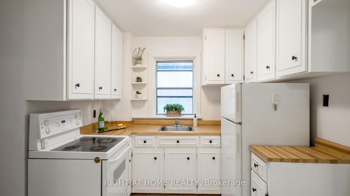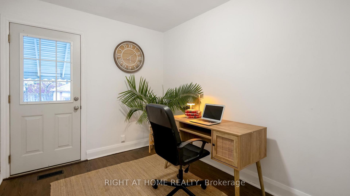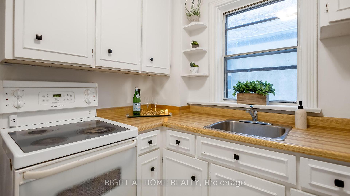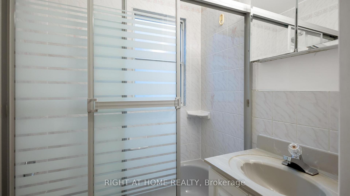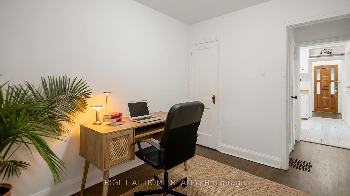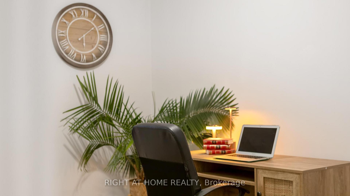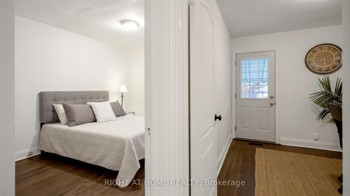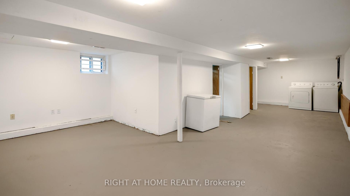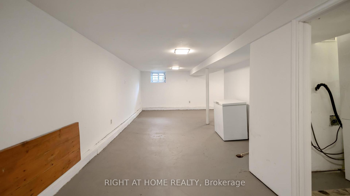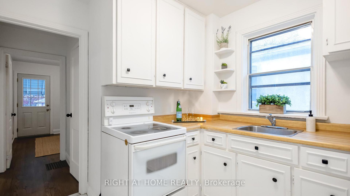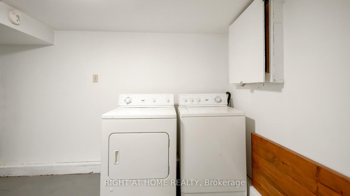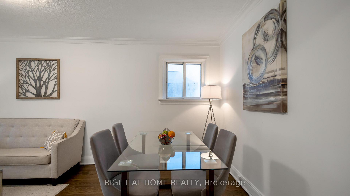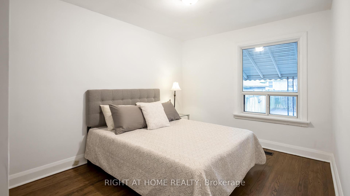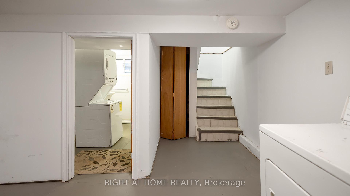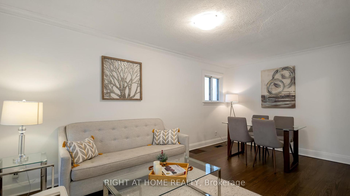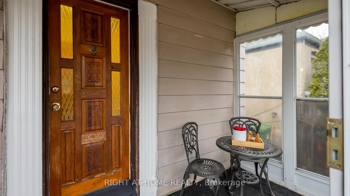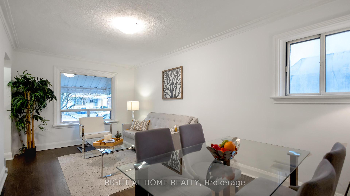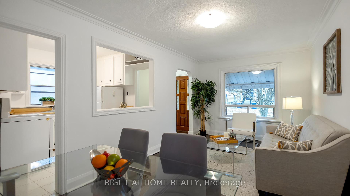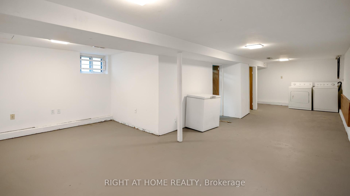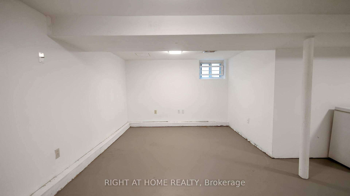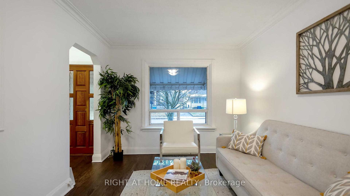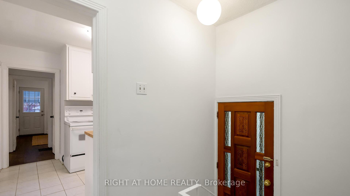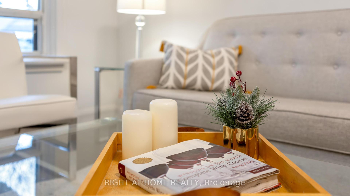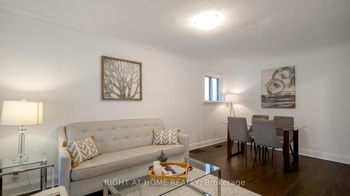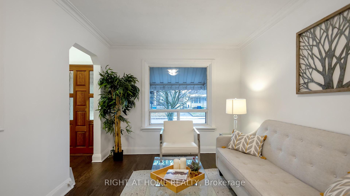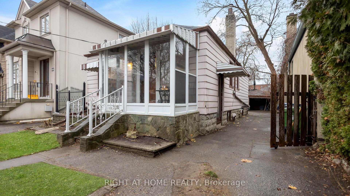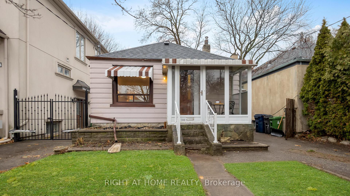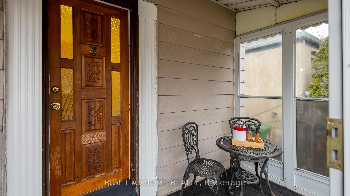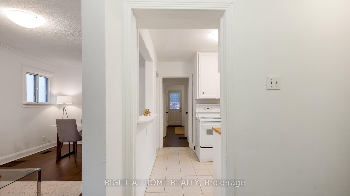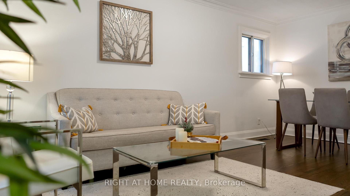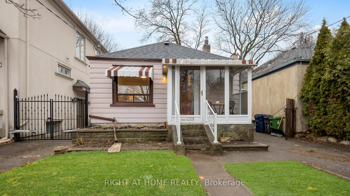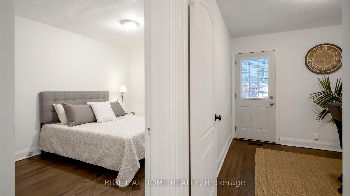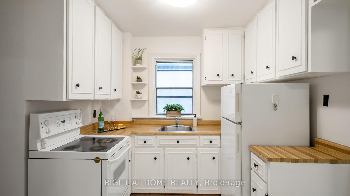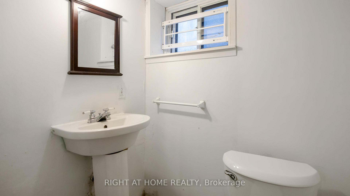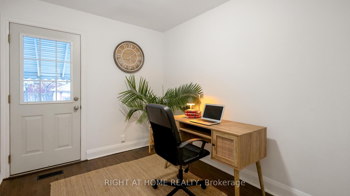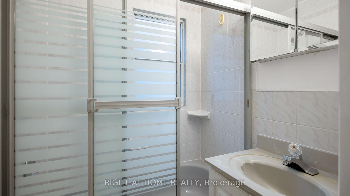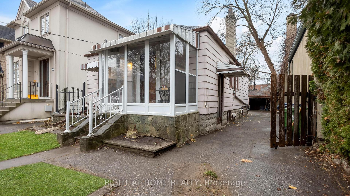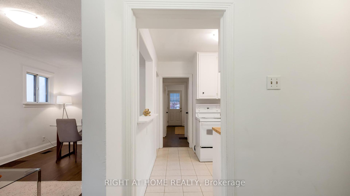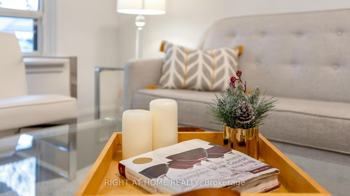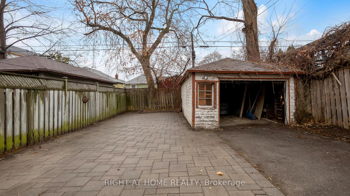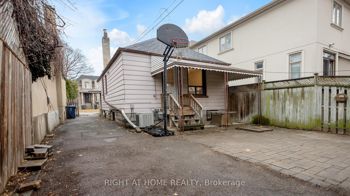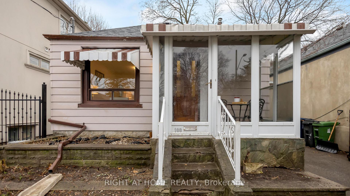$989,000
Available - For Sale
Listing ID: E11887850
100 Cadorna Ave , Toronto, M4J 3X2, Ontario
| **Attention **Investor, First Time, Homebuyers And Builders! Great Opportunity To Live In This Warm Cozy Home Or Renovate, Build, Or Top Up In Desirable East York Area, Great Location On A South After East York Among New Custom Build Homes, Steps from transit, great schools, and all the local amenities. Solid, good Size Building Lot, Detached House, Private Driveway Leads To Detached Garage And Great Backyard For Entertaining , Separate Side Entrance To High Finished Basement (Can Easily Convert To A Basement Apartment), Newly Refinish And Stained Hardwood Floor Throughout 2024 ,Freshly Painted Through Out.A Short Stroll To TTC, Taste Of The Danforth ,To DVP And Downtown.Close To The proposed Ontario Line.OPEN HOUSE SAT 14TH 2:00 TO 4:00 SUNDAY 15TH 12:00 TO 2:00 PM |
| Extras: 2 Washers, 2 Dryers , Fridge, Stove, Chest Freezer .High Efficiency Furnace Approximately 2010 , CAC Approximately 2010, *Hot Water Tank Is Owned*. Roof Approximately Five Years Ago .All In As Is Condition. |
| Price | $989,000 |
| Taxes: | $4397.41 |
| Address: | 100 Cadorna Ave , Toronto, M4J 3X2, Ontario |
| Lot Size: | 29.00 x 100.00 (Feet) |
| Directions/Cross Streets: | Donlands & O'connor |
| Rooms: | 5 |
| Rooms +: | 1 |
| Bedrooms: | 2 |
| Bedrooms +: | 1 |
| Kitchens: | 1 |
| Family Room: | N |
| Basement: | Finished |
| Property Type: | Detached |
| Style: | Bungalow |
| Exterior: | Alum Siding, Brick |
| Garage Type: | Detached |
| (Parking/)Drive: | Private |
| Drive Parking Spaces: | 6 |
| Pool: | None |
| Fireplace/Stove: | N |
| Heat Source: | Gas |
| Heat Type: | Forced Air |
| Central Air Conditioning: | Central Air |
| Sewers: | Sewers |
| Water: | Municipal |
$
%
Years
This calculator is for demonstration purposes only. Always consult a professional
financial advisor before making personal financial decisions.
| Although the information displayed is believed to be accurate, no warranties or representations are made of any kind. |
| RIGHT AT HOME REALTY |
|
|

Deepak Sharma
Broker
Dir:
647-229-0670
Bus:
905-554-0101
| Virtual Tour | Book Showing | Email a Friend |
Jump To:
At a Glance:
| Type: | Freehold - Detached |
| Area: | Toronto |
| Municipality: | Toronto |
| Neighbourhood: | East York |
| Style: | Bungalow |
| Lot Size: | 29.00 x 100.00(Feet) |
| Tax: | $4,397.41 |
| Beds: | 2+1 |
| Baths: | 2 |
| Fireplace: | N |
| Pool: | None |
Locatin Map:
Payment Calculator:

