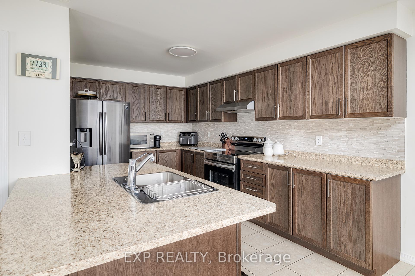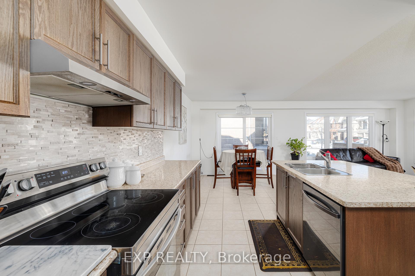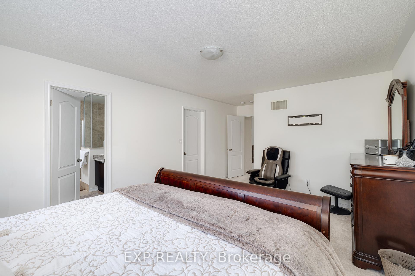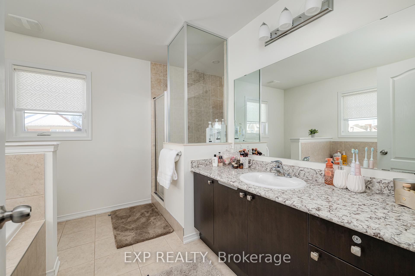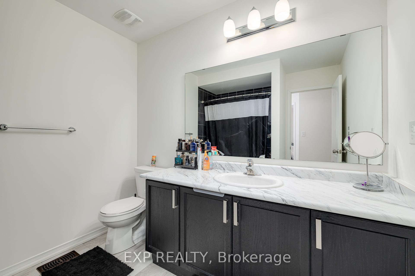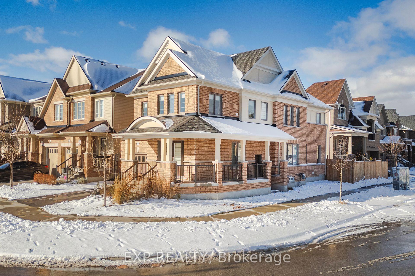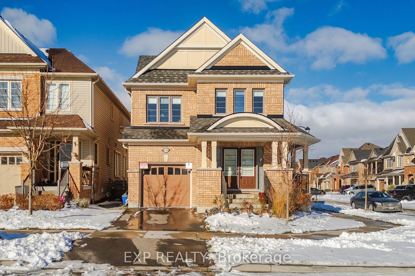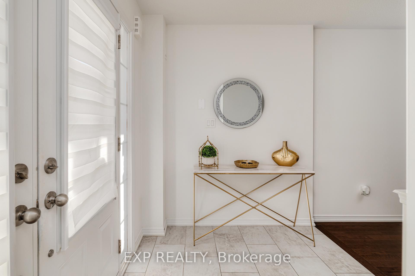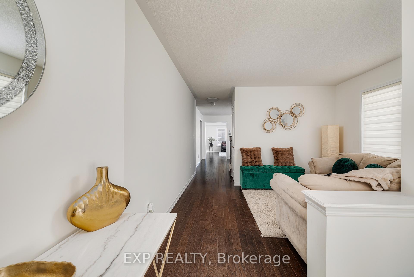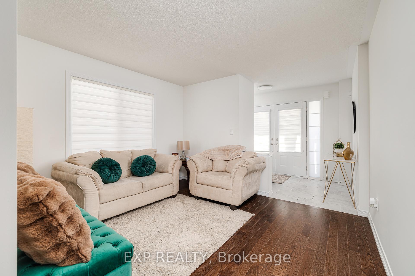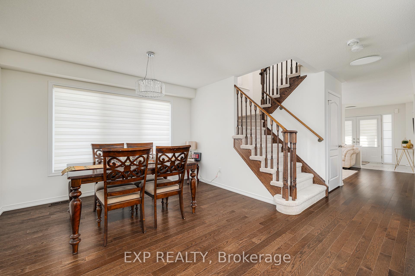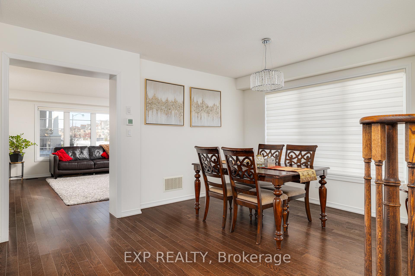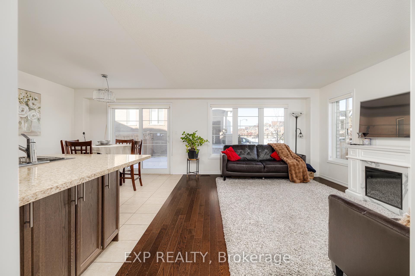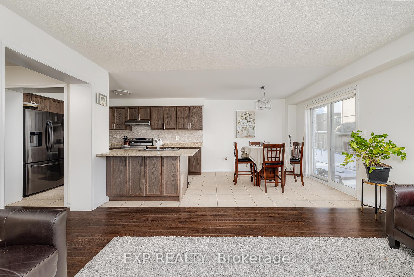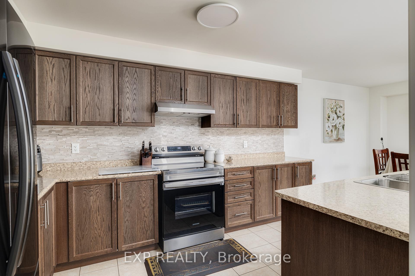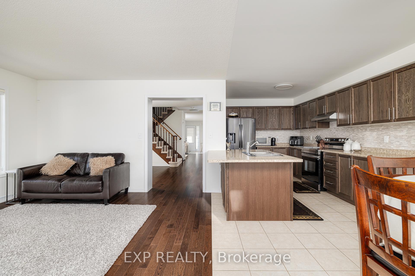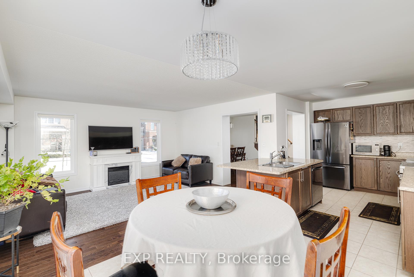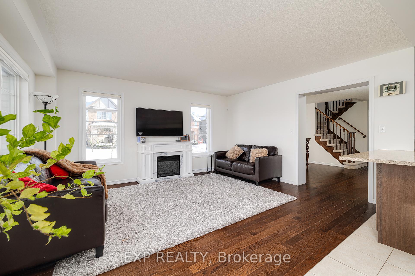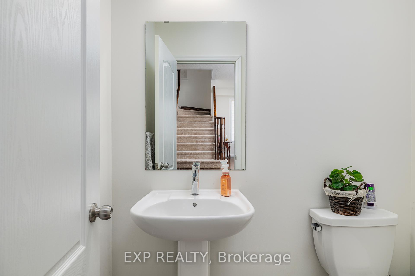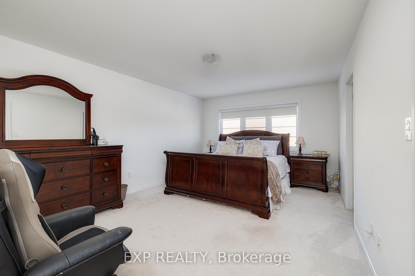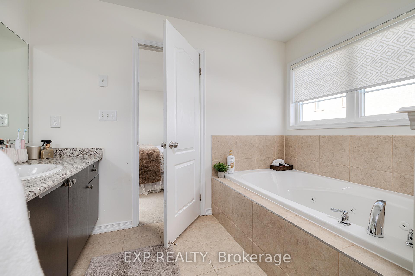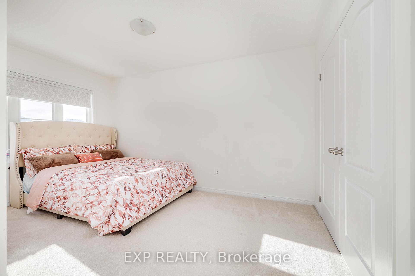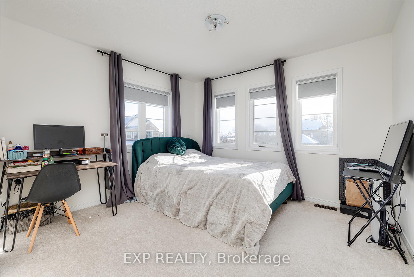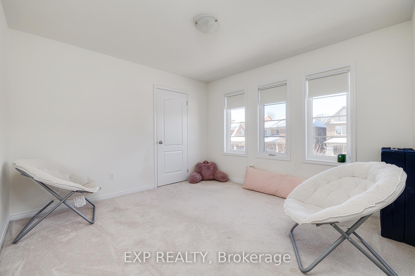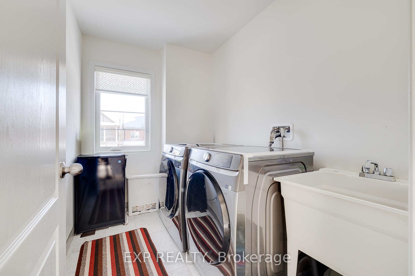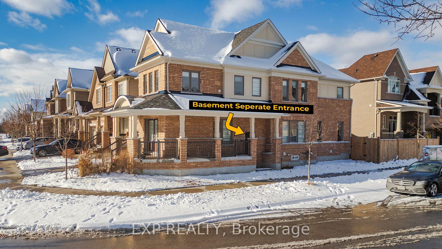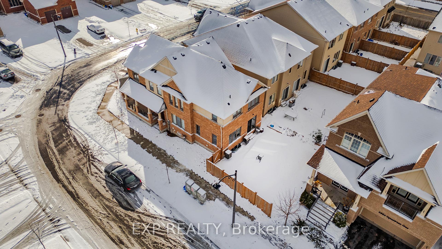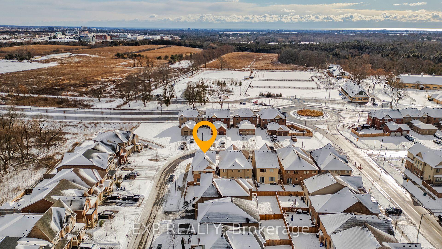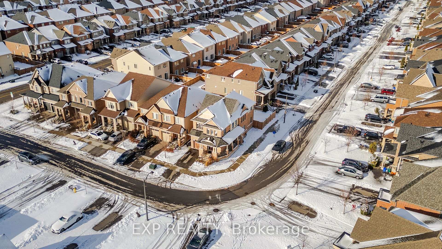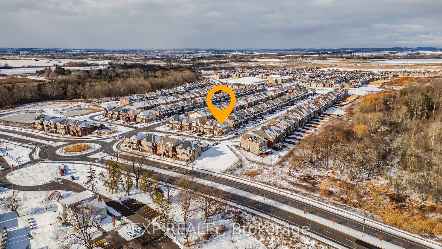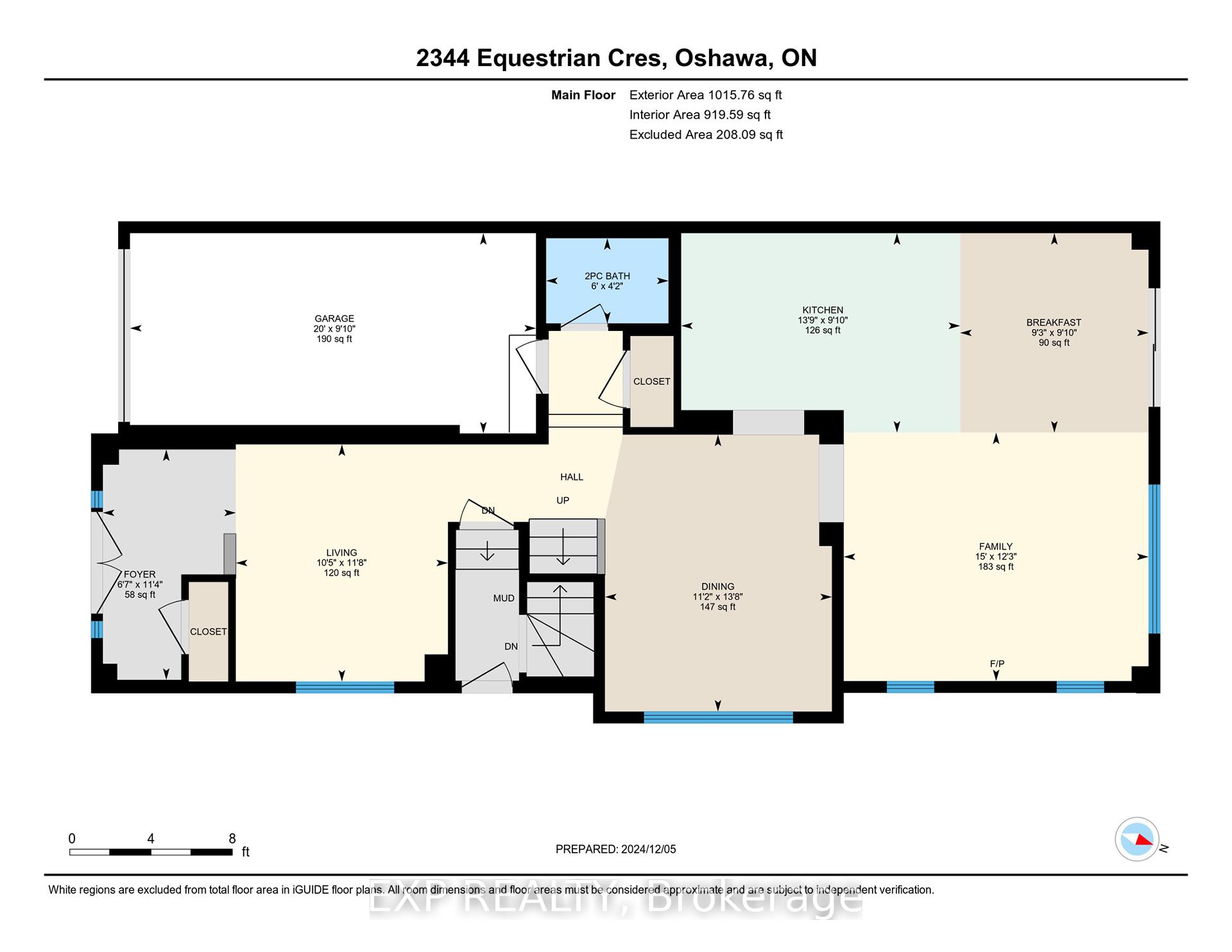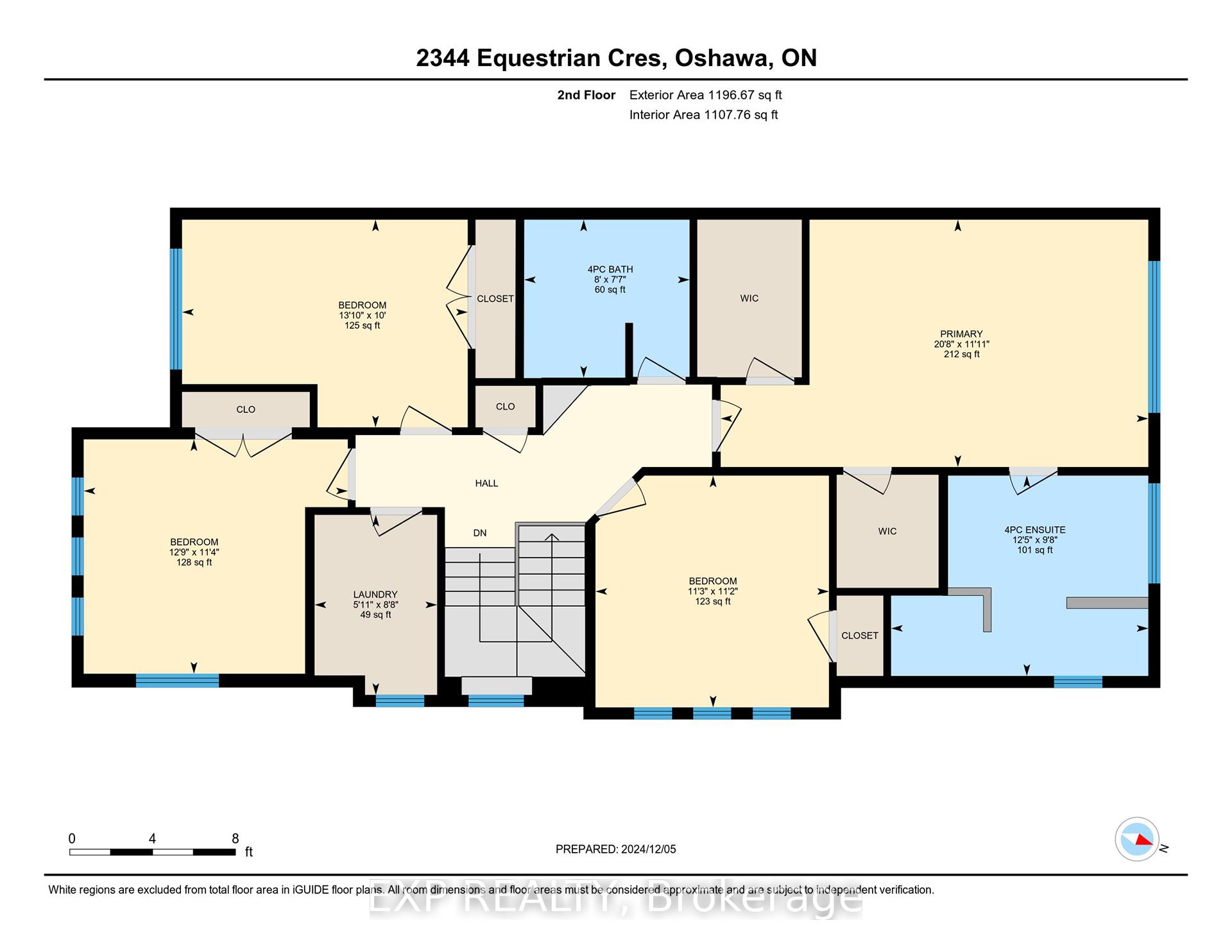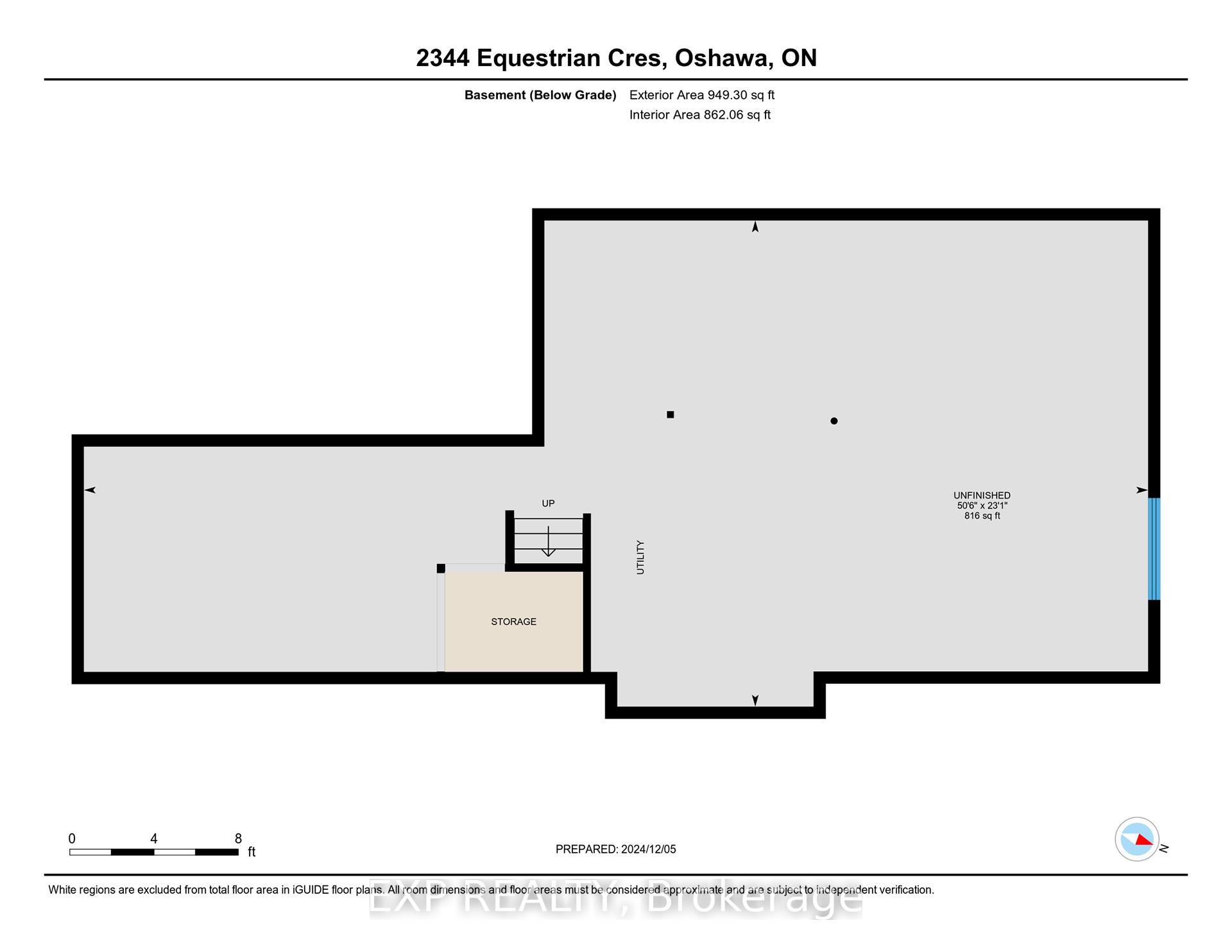$989,000
Available - For Sale
Listing ID: E11887729
2344 Equestrian Cres , Oshawa, L1L 0L6, Ontario
| This is a rare opportunity to own a stunning, Tribute-built, upgraded full-brick, 2-story detached home with a wide backyard in the highly sought-after Windfields community. Only 3 years new, this immaculate corner-lot property boasts a bright and spacious layout with a premium double-door entry leading to an open-concept main floor featuring elegant hardwood flooring throughout. The modern kitchen is equipped with stainless steel appliances and offers a seamless flow for both everyday living and entertaining. Numerous windows fill the home with natural light, while stylish zebra blinds add a contemporary touch. The expansive master bedroom serves as a serene retreat with a luxurious 4-piece ensuite featuring a modern Jacuzzi bathtub and his-and-her walk-in closets. The basement is full of potential, with a separate entrance, a legal window, and a three-point rough-in for a future bathroom. Outdoor living is equally impressive, with a BBQ gas point in the wide backyard, perfect for gatherings and relaxation. Ideally located just minutes from shopping centers, public transit, top schools, Durham College, Ontario Tech University, and major highways (407 and 7), this home combines modern elegance, practicality, and an unbeatable location for a truly exceptional lifestyle. |
| Price | $989,000 |
| Taxes: | $6815.00 |
| Address: | 2344 Equestrian Cres , Oshawa, L1L 0L6, Ontario |
| Lot Size: | 39.99 x 86.23 (Feet) |
| Acreage: | < .50 |
| Directions/Cross Streets: | Britannia Ave W |
| Rooms: | 8 |
| Bedrooms: | 4 |
| Bedrooms +: | |
| Kitchens: | 1 |
| Family Room: | Y |
| Basement: | Full, Unfinished |
| Approximatly Age: | 0-5 |
| Property Type: | Detached |
| Style: | 2-Storey |
| Exterior: | Brick |
| Garage Type: | Attached |
| (Parking/)Drive: | Private |
| Drive Parking Spaces: | 1 |
| Pool: | None |
| Approximatly Age: | 0-5 |
| Approximatly Square Footage: | 2000-2500 |
| Property Features: | Park, Place Of Worship, School |
| Fireplace/Stove: | N |
| Heat Source: | Gas |
| Heat Type: | Forced Air |
| Central Air Conditioning: | Central Air |
| Sewers: | Sewers |
| Water: | Municipal |
$
%
Years
This calculator is for demonstration purposes only. Always consult a professional
financial advisor before making personal financial decisions.
| Although the information displayed is believed to be accurate, no warranties or representations are made of any kind. |
| EXP REALTY |
|
|

Deepak Sharma
Broker
Dir:
647-229-0670
Bus:
905-554-0101
| Virtual Tour | Book Showing | Email a Friend |
Jump To:
At a Glance:
| Type: | Freehold - Detached |
| Area: | Durham |
| Municipality: | Oshawa |
| Neighbourhood: | Windfields |
| Style: | 2-Storey |
| Lot Size: | 39.99 x 86.23(Feet) |
| Approximate Age: | 0-5 |
| Tax: | $6,815 |
| Beds: | 4 |
| Baths: | 3 |
| Fireplace: | N |
| Pool: | None |
Locatin Map:
Payment Calculator:

