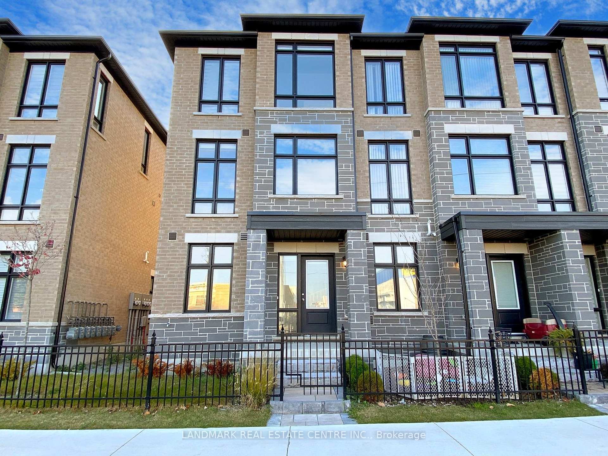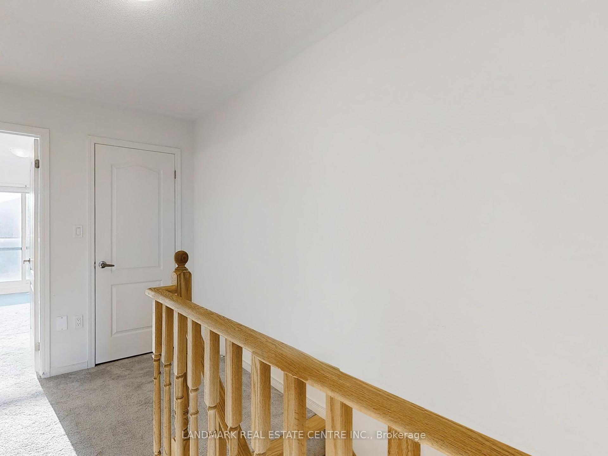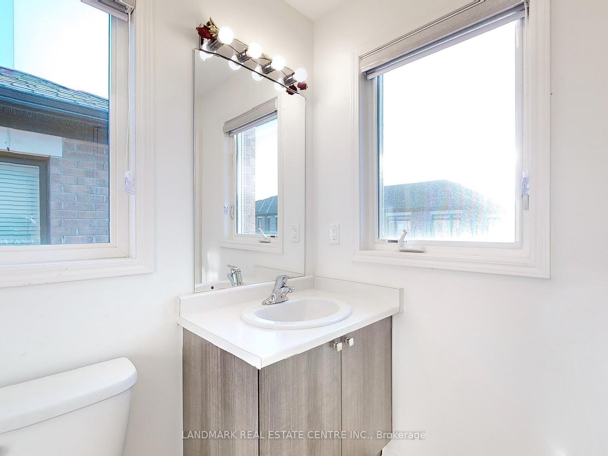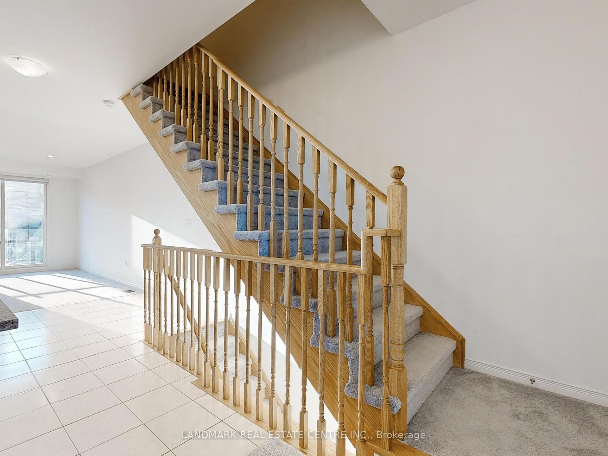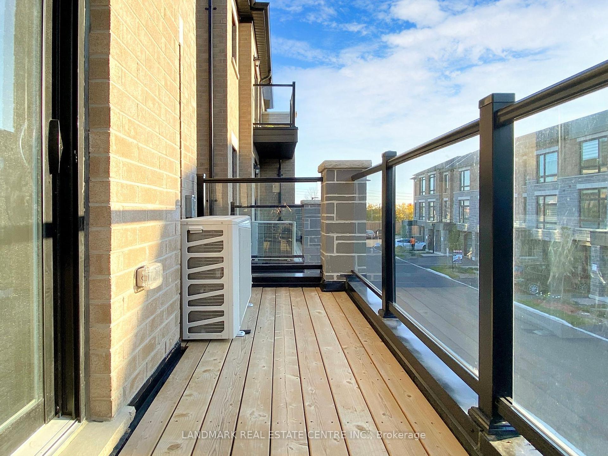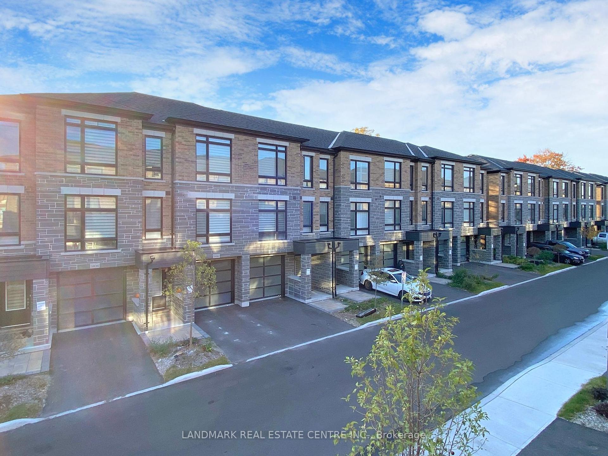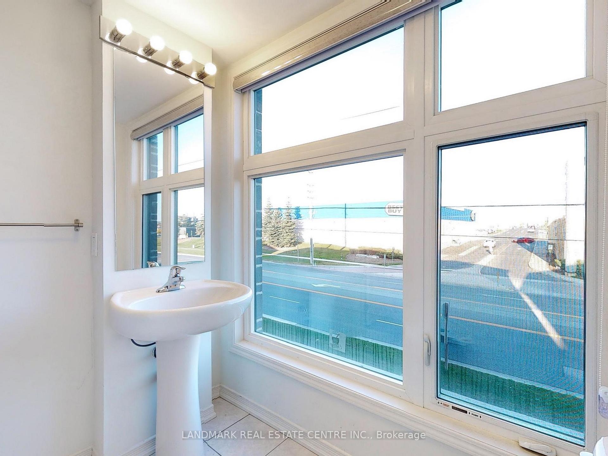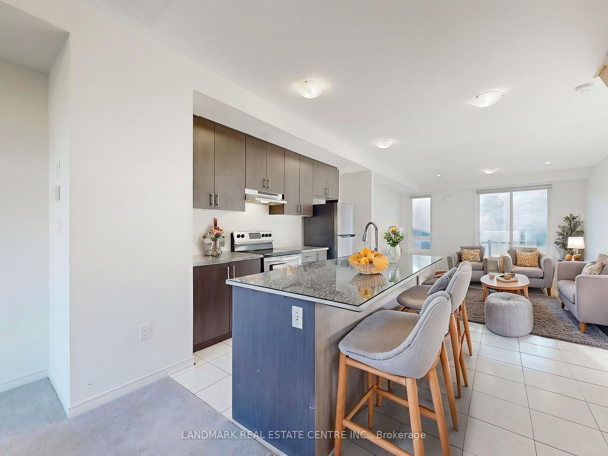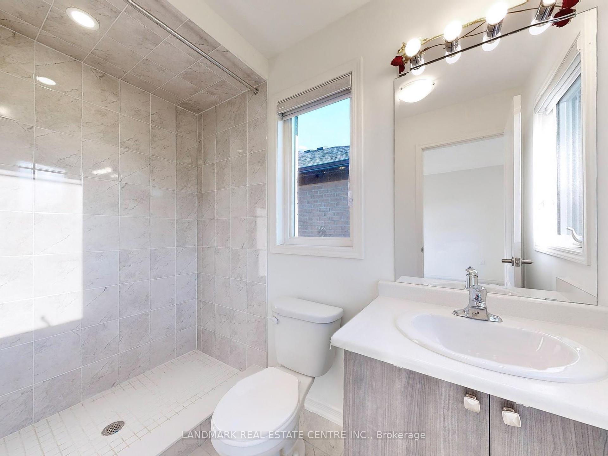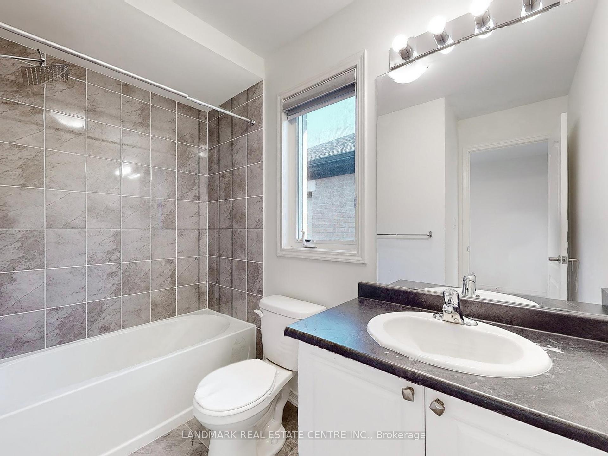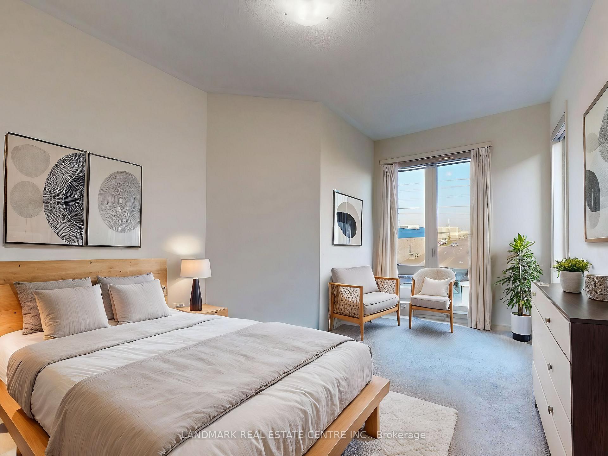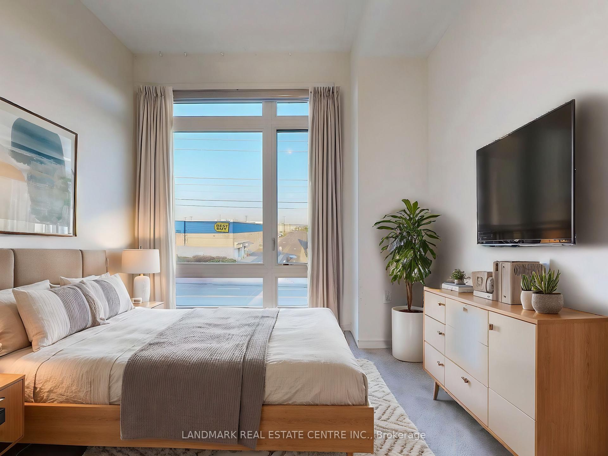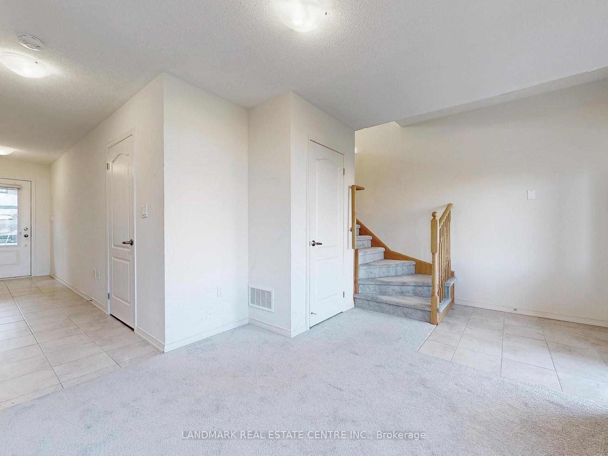$769,990
Available - For Sale
Listing ID: E10417695
1405 Coral Springs Path , Oshawa, L1K 3G1, Ontario
| Welcome To Newly build Three-Story End Unit Townhome Located In The Highly Desirable Area Of Oshawa. This Stunning And Spacious Home Boasts 1755 Sq Ft Of Living Space, With Tons Of Natural Light Pouring In From Windows On All Three Sides. The Main Level Features 9Ft Ceilings And A Spacious Kitchen Complete With Upgrades Such As Quartz Countertops And Stainless Steel Appliances. The Third Floor Laundry Makes Life Convenient, While The Master Bedroom Includes An Ensuite And Walk-In Closet. The Finished Walkout Ground-Level Rec Room Provides Additional Living Space , Perfect For Entertainment Or Relaxation. Conveniently Located Just Minutes Away From Smart Centers, Shopping, Groceries, Restaurants, Recreation Centers, Schools, Parks, Amenities, Public Transit, And Harmony Terminal. With Easy Access To Hwy 407/401, Commuting Is A Breeze. Don't Miss Out On This Incredible Opportunity To Own A Beautiful And Modern Townhome In One Of Oshawa's Most Sought-After Neighbourhoods! |
| Extras: Additionally, The Home Is Situated Within A Few Minutes' Walk To Ontario Tech University And Durham College, Making It An Ideal Investment For Students Or Faculty Members. |
| Price | $769,990 |
| Taxes: | $5326.00 |
| Assessment: | $372000 |
| Assessment Year: | 2024 |
| Address: | 1405 Coral Springs Path , Oshawa, L1K 3G1, Ontario |
| Lot Size: | 21.00 x 67.00 (Feet) |
| Acreage: | < .50 |
| Directions/Cross Streets: | Taunton Rd E & Harmony Rd N |
| Rooms: | 9 |
| Bedrooms: | 3 |
| Bedrooms +: | |
| Kitchens: | 1 |
| Family Room: | N |
| Basement: | None |
| Approximatly Age: | 0-5 |
| Property Type: | Att/Row/Twnhouse |
| Style: | 3-Storey |
| Exterior: | Brick Front, Stone |
| Garage Type: | Built-In |
| (Parking/)Drive: | Private |
| Drive Parking Spaces: | 1 |
| Pool: | None |
| Approximatly Age: | 0-5 |
| Approximatly Square Footage: | 1500-2000 |
| Fireplace/Stove: | N |
| Heat Source: | Gas |
| Heat Type: | Forced Air |
| Central Air Conditioning: | Central Air |
| Sewers: | None |
| Water: | Municipal |
$
%
Years
This calculator is for demonstration purposes only. Always consult a professional
financial advisor before making personal financial decisions.
| Although the information displayed is believed to be accurate, no warranties or representations are made of any kind. |
| LANDMARK REAL ESTATE CENTRE INC. |
|
|

Deepak Sharma
Broker
Dir:
647-229-0670
Bus:
905-554-0101
| Virtual Tour | Book Showing | Email a Friend |
Jump To:
At a Glance:
| Type: | Freehold - Att/Row/Twnhouse |
| Area: | Durham |
| Municipality: | Oshawa |
| Neighbourhood: | Taunton |
| Style: | 3-Storey |
| Lot Size: | 21.00 x 67.00(Feet) |
| Approximate Age: | 0-5 |
| Tax: | $5,326 |
| Beds: | 3 |
| Baths: | 3 |
| Fireplace: | N |
| Pool: | None |
Locatin Map:
Payment Calculator:

