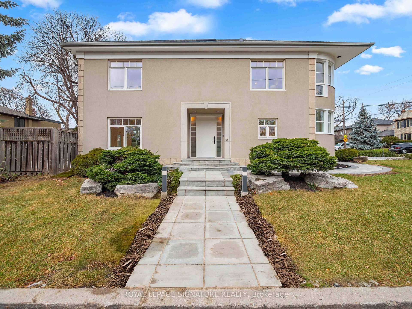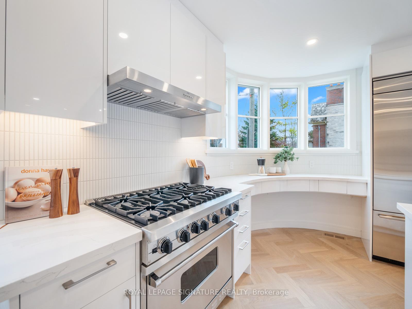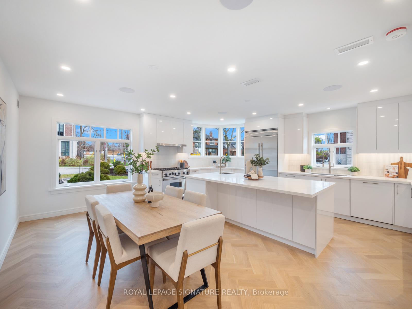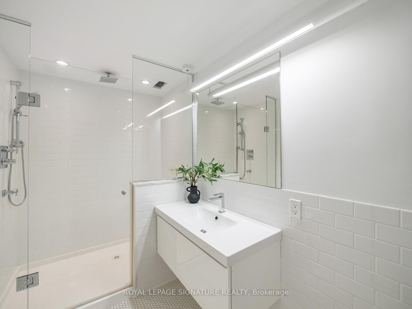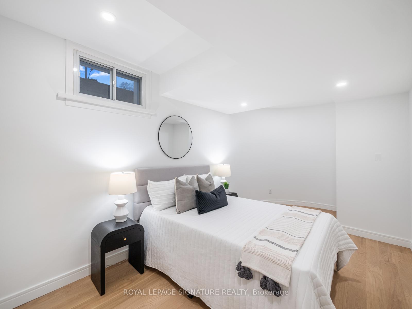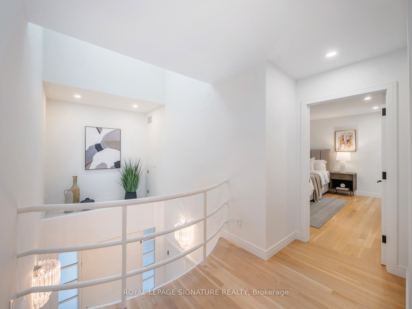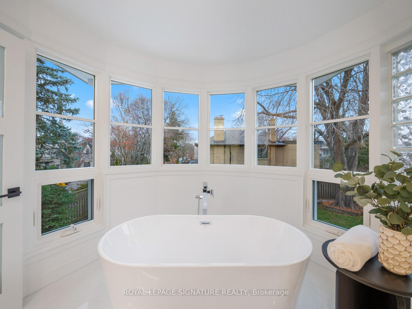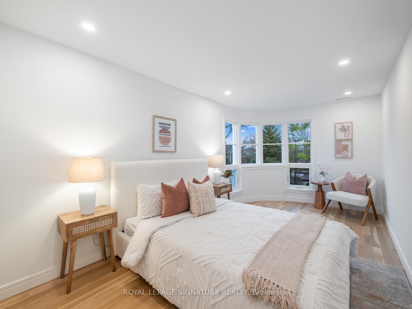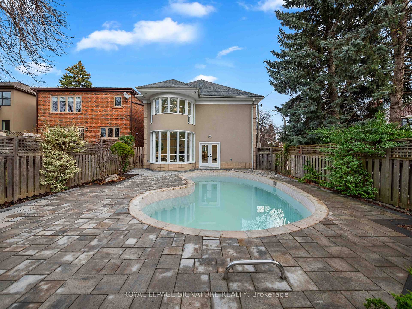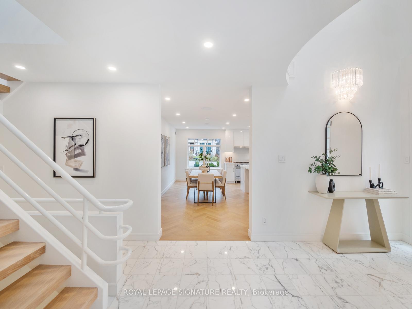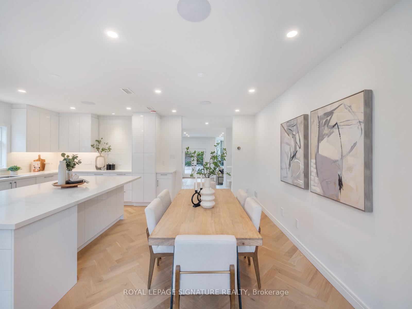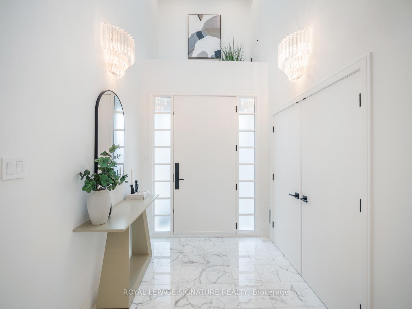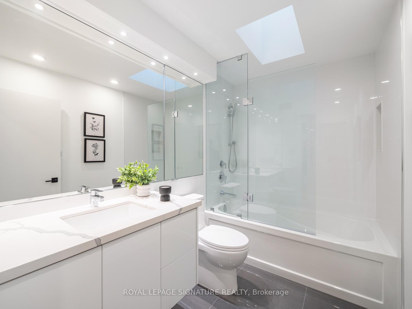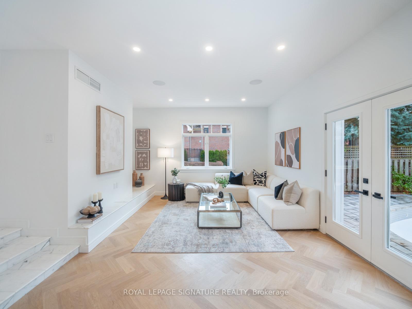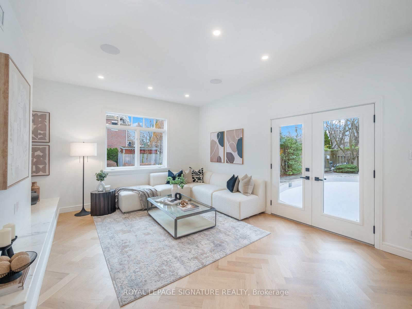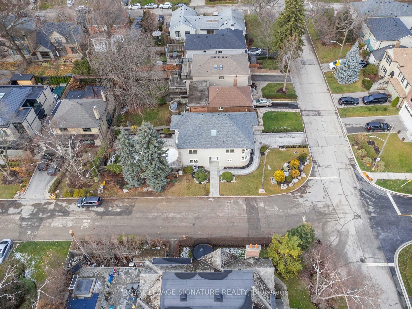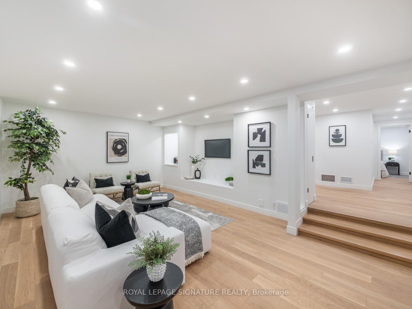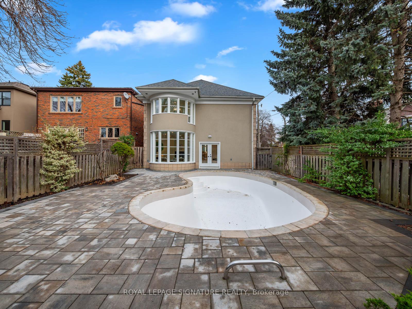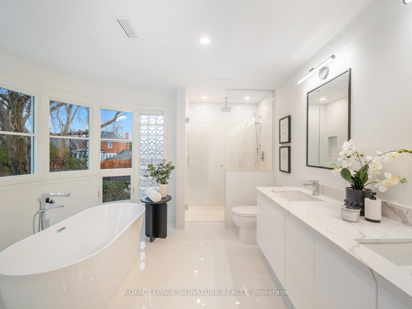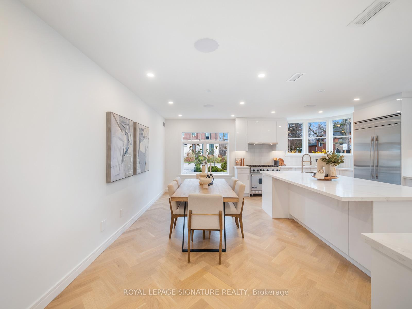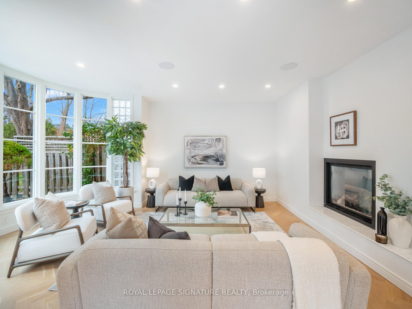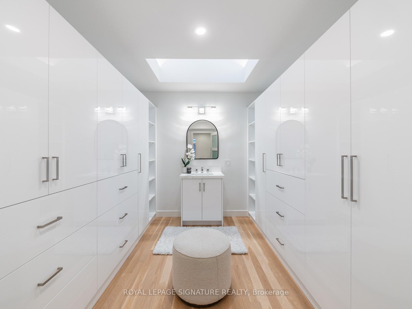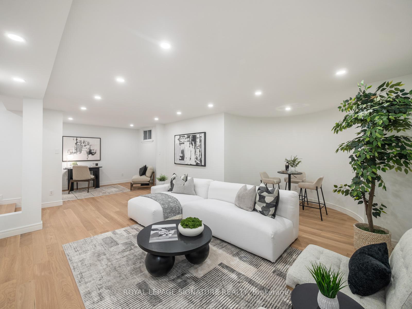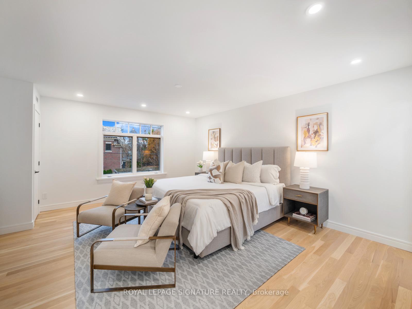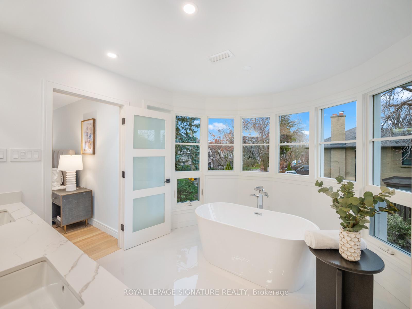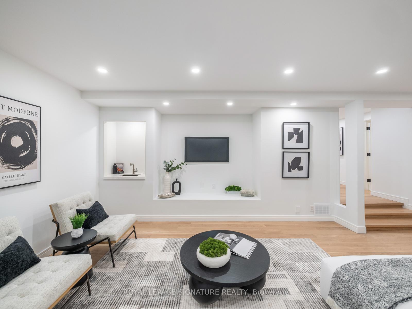$3,495,000
Available - For Sale
Listing ID: C11888343
61 Bennington Heights Dr , Toronto, M4G 1A8, Ontario
| Welcome to Bennington! A Rare Gem nestled in one of the most sought-after neighborhoods, this exceptional home is in a quiet, well-established enclave known for its luxury residences and vibrant community. Recently restored to its full glory, this architectural beauty has been transformed into a light-filled sanctuary on a spectacular corner lot. Step inside to discover a meticulously renovated home that blends timeless design with modern sophistication. Complete with large windows in every room, herringbone oak flooring, sleek tiles and fixtures, white marble, skylights, and pot lights. The oversized great room is perfect for family living and entertaining, with a walkout to the private backyard- creating a seamless flow between indoor and outdoor living. Chef's dream kitchen with a Viking range, Jenn-Air Fridge, two dishwashers, quartz counters and custom cabinetry. The palatial primary suite is a true retreat, complete with a pristine 5-piece ensuite with heated floors and soaker tub, large walk-in closet and ensuite laundry. Spacious bedrooms provide ample room for the whole family, offering comfort and privacy. The lower level offers additional living space and is finished to the same caliber. Outside you will find a spectacular, fenced backyard with mature trees and a leafy canopy, stone interlocking and an impressive sized pool. Rarely available full renovation at this price point in this coveted and highly desirable location! A masterpiece! |
| Extras: An impressive full renovation. Direct access to the garage from the house. Wonderful community and great neighbors! |
| Price | $3,495,000 |
| Taxes: | $13762.16 |
| Address: | 61 Bennington Heights Dr , Toronto, M4G 1A8, Ontario |
| Lot Size: | 36.00 x 120.00 (Feet) |
| Directions/Cross Streets: | Moore Ave & Bayview Ave |
| Rooms: | 7 |
| Rooms +: | 2 |
| Bedrooms: | 4 |
| Bedrooms +: | 1 |
| Kitchens: | 1 |
| Family Room: | N |
| Basement: | Finished |
| Approximatly Age: | 31-50 |
| Property Type: | Detached |
| Style: | 2-Storey |
| Exterior: | Stucco/Plaster |
| Garage Type: | Built-In |
| (Parking/)Drive: | Private |
| Drive Parking Spaces: | 2 |
| Pool: | Inground |
| Approximatly Age: | 31-50 |
| Approximatly Square Footage: | 2500-3000 |
| Fireplace/Stove: | Y |
| Heat Source: | Gas |
| Heat Type: | Forced Air |
| Central Air Conditioning: | Central Air |
| Sewers: | Sewers |
| Water: | Municipal |
| Utilities-Cable: | A |
| Utilities-Hydro: | A |
| Utilities-Gas: | A |
| Utilities-Telephone: | A |
$
%
Years
This calculator is for demonstration purposes only. Always consult a professional
financial advisor before making personal financial decisions.
| Although the information displayed is believed to be accurate, no warranties or representations are made of any kind. |
| ROYAL LEPAGE SIGNATURE REALTY |
|
|

Deepak Sharma
Broker
Dir:
647-229-0670
Bus:
905-554-0101
| Virtual Tour | Book Showing | Email a Friend |
Jump To:
At a Glance:
| Type: | Freehold - Detached |
| Area: | Toronto |
| Municipality: | Toronto |
| Neighbourhood: | Leaside |
| Style: | 2-Storey |
| Lot Size: | 36.00 x 120.00(Feet) |
| Approximate Age: | 31-50 |
| Tax: | $13,762.16 |
| Beds: | 4+1 |
| Baths: | 4 |
| Fireplace: | Y |
| Pool: | Inground |
Locatin Map:
Payment Calculator:

