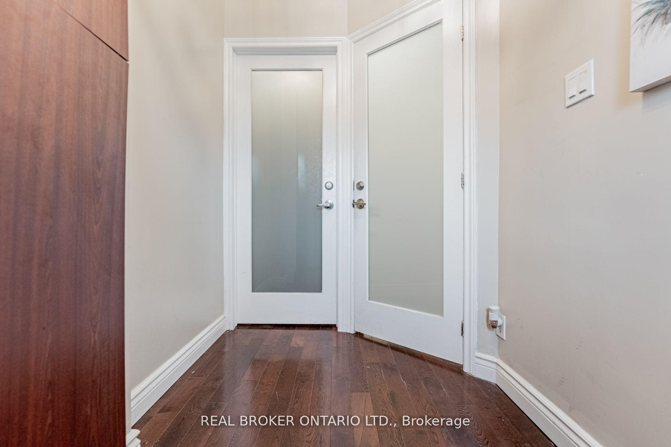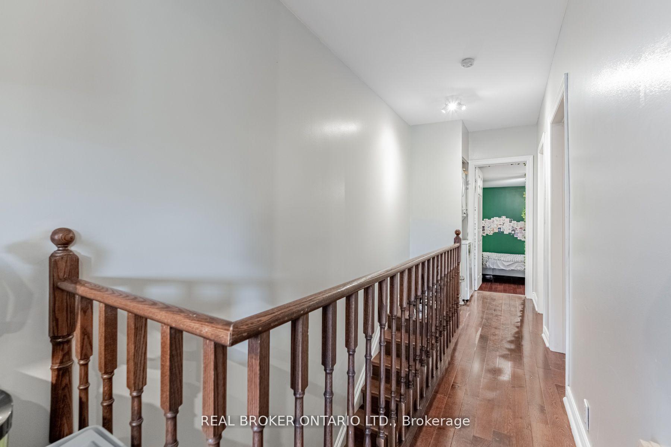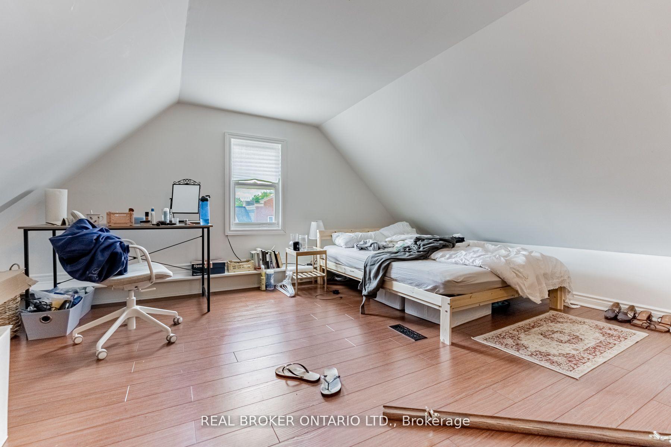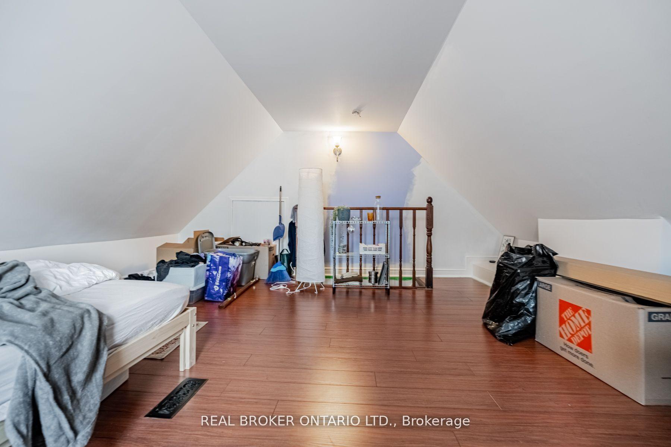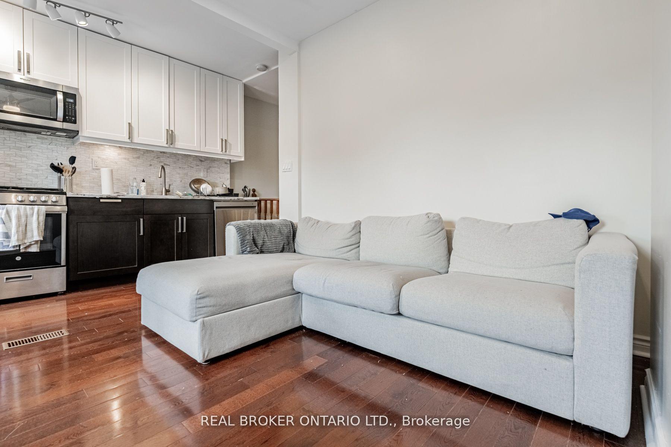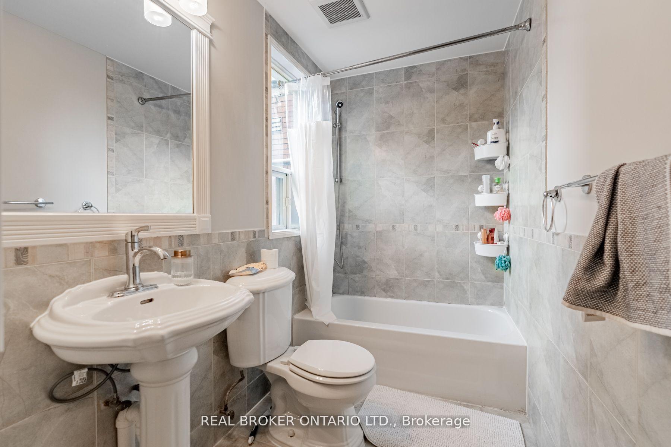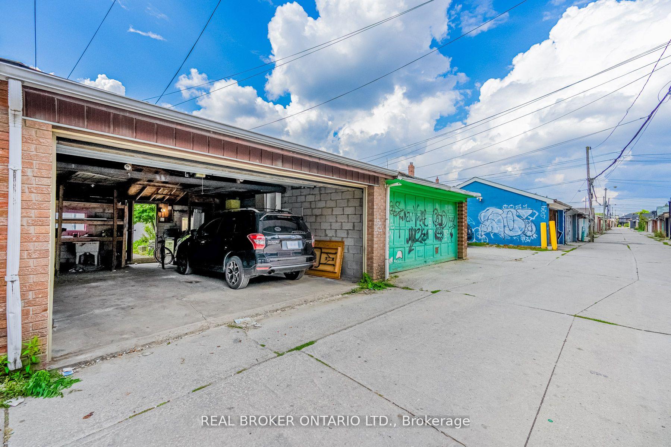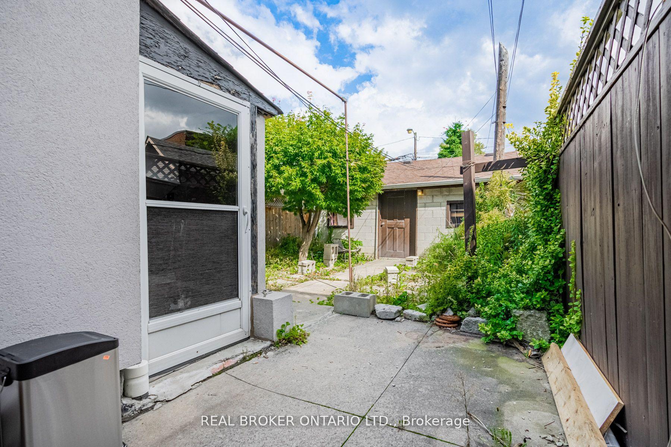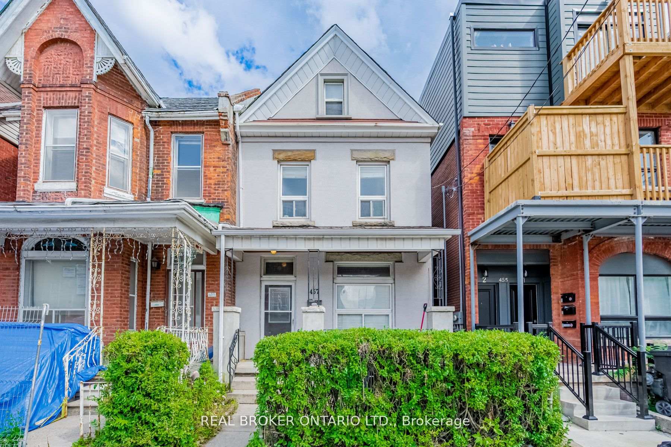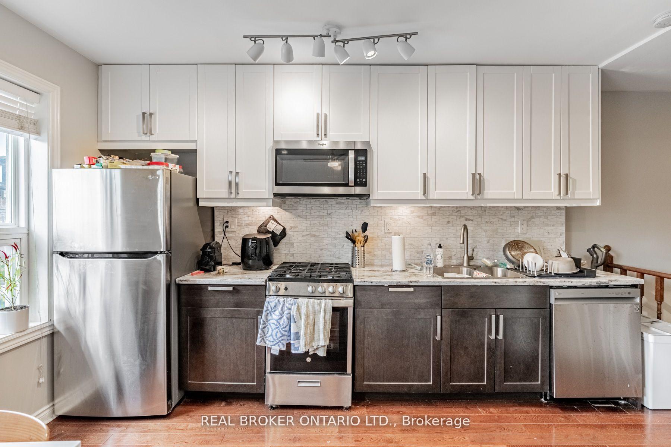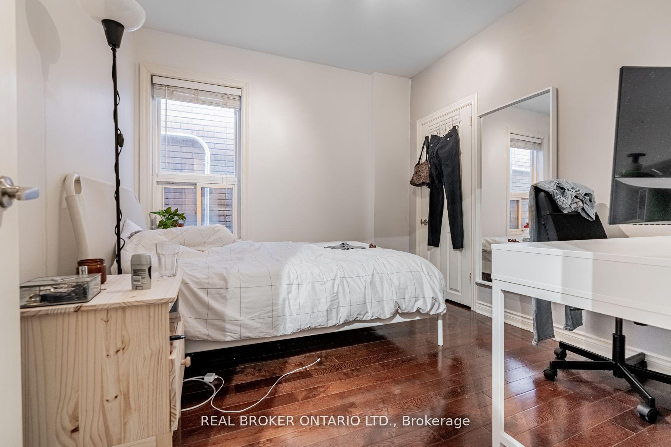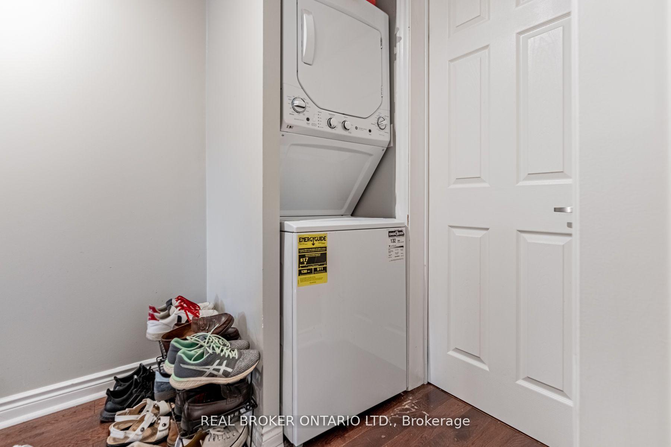$3,500
Available - For Rent
Listing ID: C11888083
457 Ossington Ave , Unit Upper, Toronto, M6G 3T3, Ontario
| ALL UTILITIES INCLUDED, GARAGE PARKING INCLUDED, PET FRIENDLY. Welcome to the vibrant Ossington/College neighbourhood where you'll find everything from nature to food, fashion, art, and nightlife. This is an incredibly convenient location that's walking distance to Trinity Bellwoods and Stanley park, countless family owned restaurants and dessert shops of all different cuisines, bars, cafes, live music, galleries, endless patios, and shops with both new and vintage fashion. Banks, personal care, gyms, and professional services are also littered around the area giving a well deserved near perfect walkscore of 98. This area has a true community feeling with local markets and events such as OssFest. When you need to venture to different parts of the city, you can hop on a city bike, the College streetcar, or one of the many busses that run along College and Ossington all within seconds from your front door. Now to the home. You are looking at a 2nd/3rd floor pet friendly living space. Real hardwood floors, in suite laundry, great natural lighting, and large bedrooms make for a comfortable living experience. The third bedroom being a fully enclosed loft gives it potential to be used as a creative space, office, or additional common space if a third bedroom isn't needed. Great for a couple with a pet, young professional roommates, students, or anyone else that values convenience and want an alternative to a condo or apartment. Come check out what may be your next home. |
| Price | $3,500 |
| Address: | 457 Ossington Ave , Unit Upper, Toronto, M6G 3T3, Ontario |
| Apt/Unit: | Upper |
| Directions/Cross Streets: | ossington/college |
| Rooms: | 4 |
| Bedrooms: | 3 |
| Bedrooms +: | |
| Kitchens: | 1 |
| Family Room: | Y |
| Basement: | None |
| Furnished: | N |
| Property Type: | Upper Level |
| Style: | 2 1/2 Storey |
| Exterior: | Brick |
| Garage Type: | Detached |
| (Parking/)Drive: | Available |
| Drive Parking Spaces: | 0 |
| Pool: | None |
| Private Entrance: | Y |
| Approximatly Square Footage: | 700-1100 |
| CAC Included: | Y |
| Hydro Included: | Y |
| Water Included: | Y |
| Heat Included: | Y |
| Fireplace/Stove: | Y |
| Heat Source: | Gas |
| Heat Type: | Forced Air |
| Central Air Conditioning: | Central Air |
| Sewers: | Sewers |
| Water: | Municipal |
| Although the information displayed is believed to be accurate, no warranties or representations are made of any kind. |
| REAL BROKER ONTARIO LTD. |
|
|

Deepak Sharma
Broker
Dir:
647-229-0670
Bus:
905-554-0101
| Book Showing | Email a Friend |
Jump To:
At a Glance:
| Type: | Freehold - Upper Level |
| Area: | Toronto |
| Municipality: | Toronto |
| Neighbourhood: | Palmerston-Little Italy |
| Style: | 2 1/2 Storey |
| Beds: | 3 |
| Baths: | 1 |
| Fireplace: | Y |
| Pool: | None |
Locatin Map:

