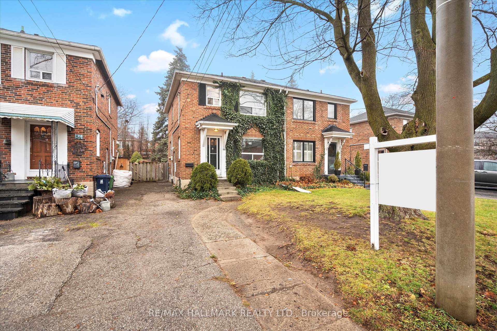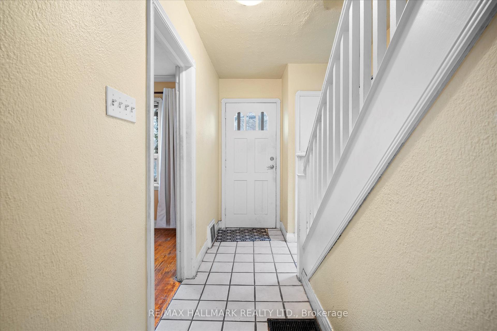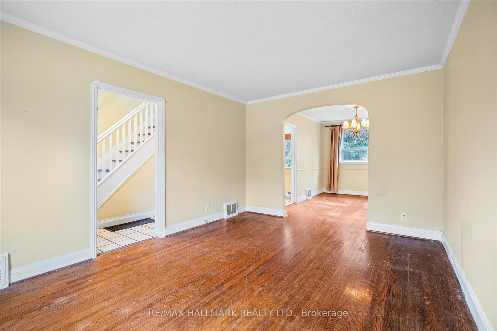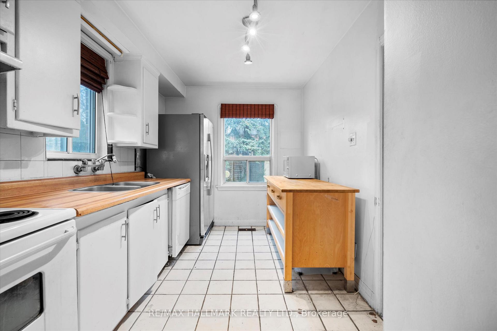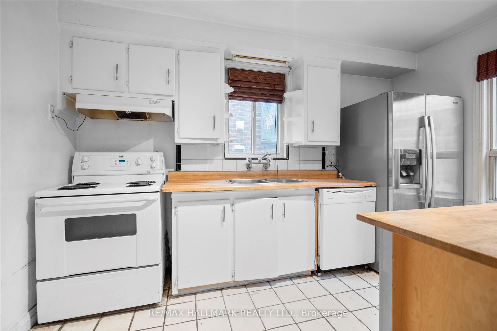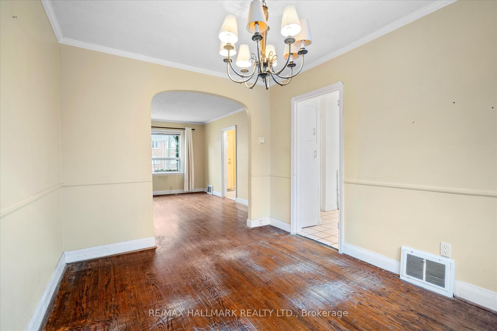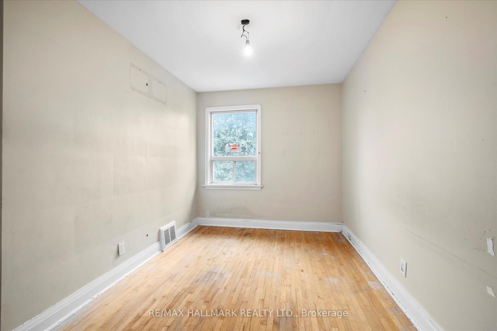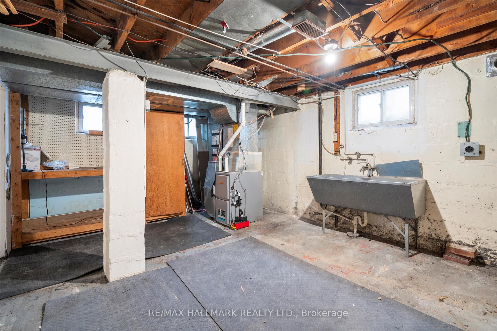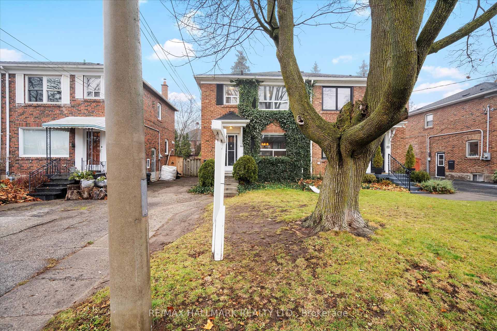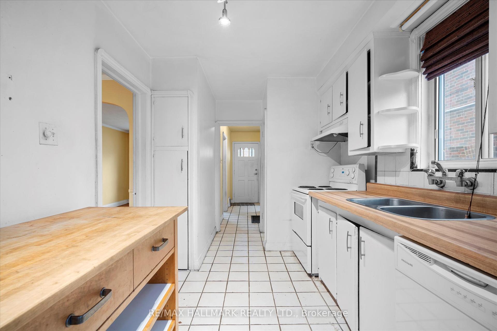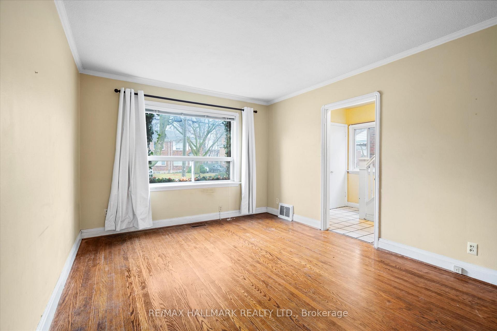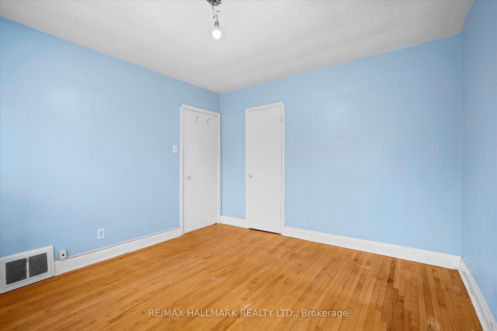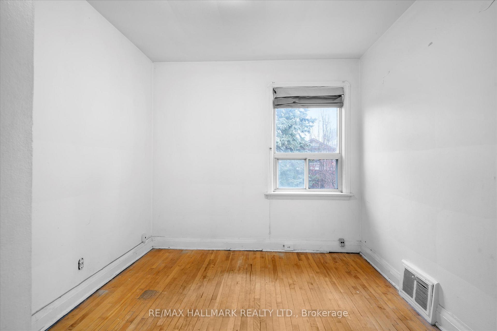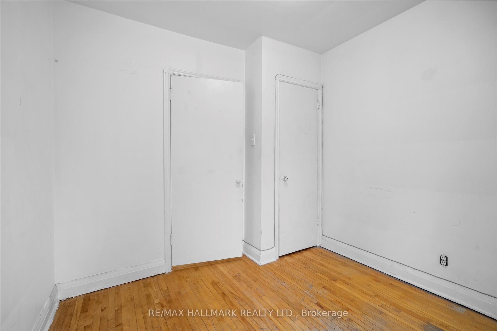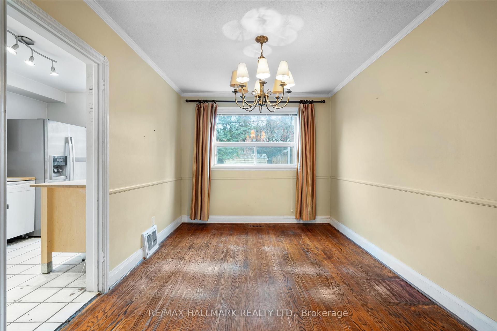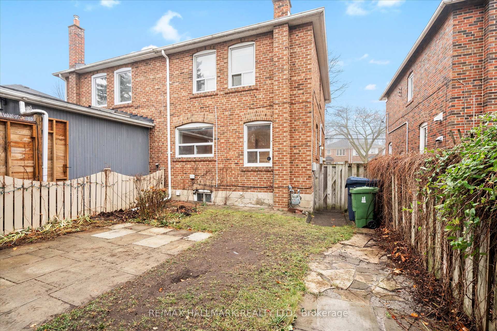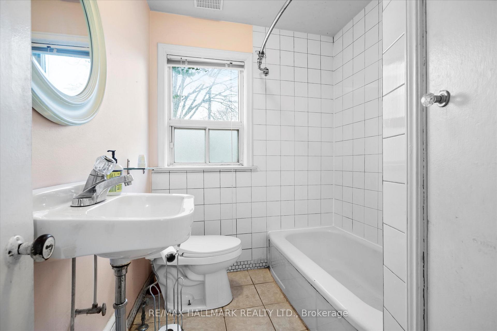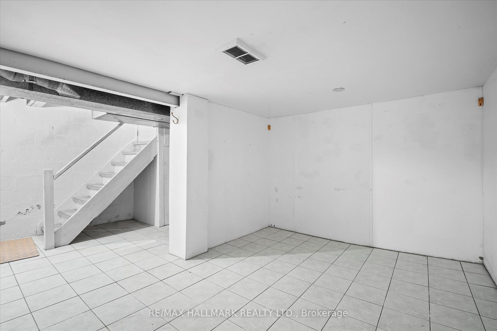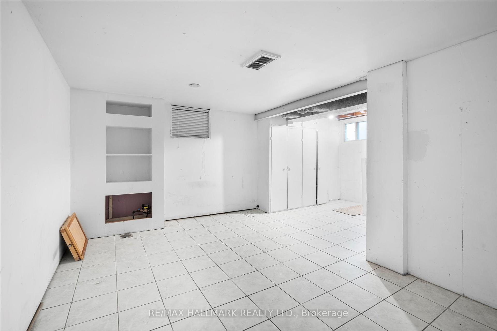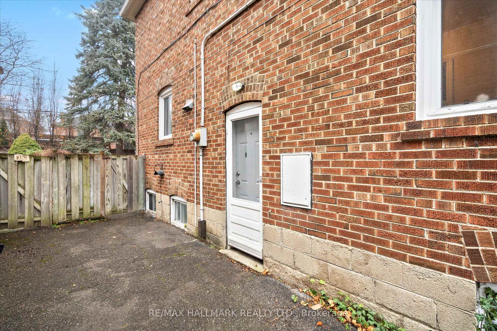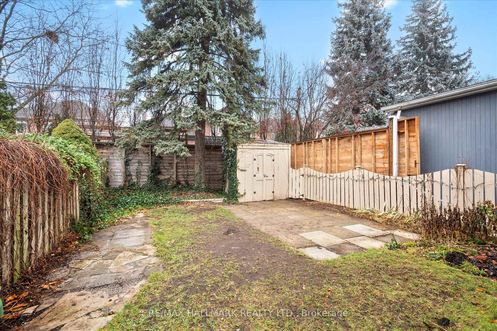$1,279,000
Available - For Sale
Listing ID: C11887838
86 Thursfield Cres , Toronto, M4G 2N5, Ontario
| Fantastic Semi - Detached Home In The Heart Of The City's Treasured Leaside Community. Located On One Of The Most Friendly And Family Oriented Streets In The Desirable Northlea School District. 3 Spacious Bedrooms With Great Structure/ Layout & Wide Mutual Driveway With Parking & Tons Of Street Parking. Unfinished Spacious Basement With Separate Entrance Awaits Your Personal Touch & Design. Renovate Your Dream Home As So Many Neighbours Have Or Move In & Enjoy! Excellent Location Close To Parks, Churches, Arena, TTC, Dvp, Shopping, Restaurants, And All Other Amenities. Do Not Miss This Wonderful Opportunity! |
| Extras: Home & Appliances sold as is |
| Price | $1,279,000 |
| Taxes: | $6087.11 |
| Address: | 86 Thursfield Cres , Toronto, M4G 2N5, Ontario |
| Lot Size: | 25.09 x 90.61 (Feet) |
| Directions/Cross Streets: | Leslie/Eglinton |
| Rooms: | 6 |
| Bedrooms: | 3 |
| Bedrooms +: | |
| Kitchens: | 1 |
| Family Room: | N |
| Basement: | Part Fin, Sep Entrance |
| Property Type: | Semi-Detached |
| Style: | 2-Storey |
| Exterior: | Brick |
| Garage Type: | None |
| (Parking/)Drive: | Mutual |
| Drive Parking Spaces: | 1 |
| Pool: | None |
| Fireplace/Stove: | N |
| Heat Source: | Gas |
| Heat Type: | Forced Air |
| Central Air Conditioning: | None |
| Sewers: | Sewers |
| Water: | Municipal |
$
%
Years
This calculator is for demonstration purposes only. Always consult a professional
financial advisor before making personal financial decisions.
| Although the information displayed is believed to be accurate, no warranties or representations are made of any kind. |
| RE/MAX HALLMARK REALTY LTD. |
|
|

Deepak Sharma
Broker
Dir:
647-229-0670
Bus:
905-554-0101
| Virtual Tour | Book Showing | Email a Friend |
Jump To:
At a Glance:
| Type: | Freehold - Semi-Detached |
| Area: | Toronto |
| Municipality: | Toronto |
| Neighbourhood: | Leaside |
| Style: | 2-Storey |
| Lot Size: | 25.09 x 90.61(Feet) |
| Tax: | $6,087.11 |
| Beds: | 3 |
| Baths: | 1 |
| Fireplace: | N |
| Pool: | None |
Locatin Map:
Payment Calculator:

