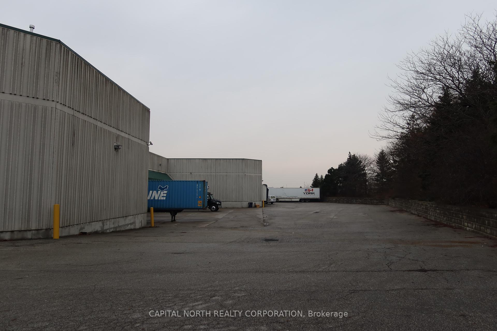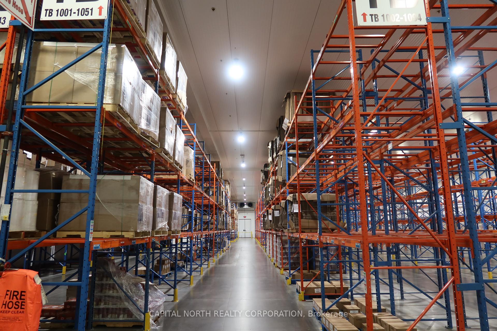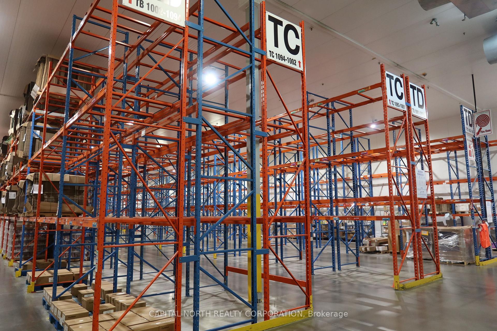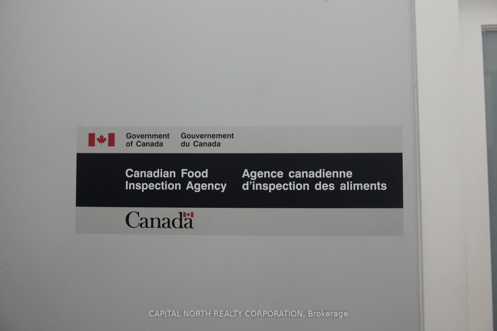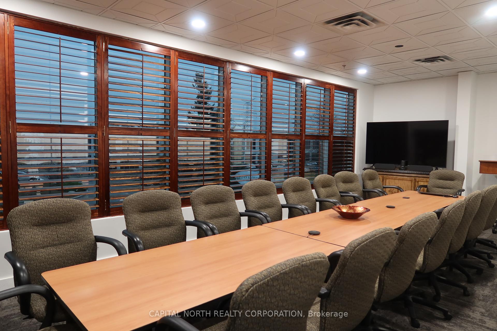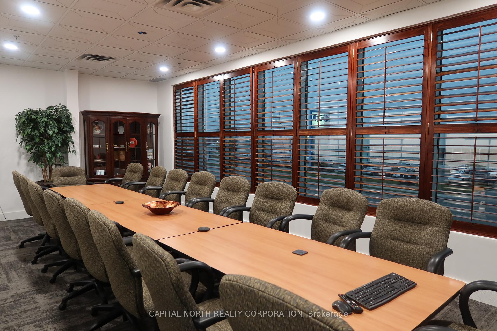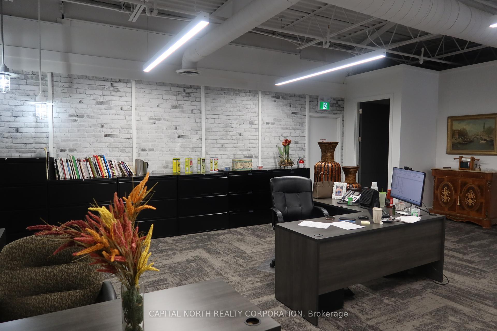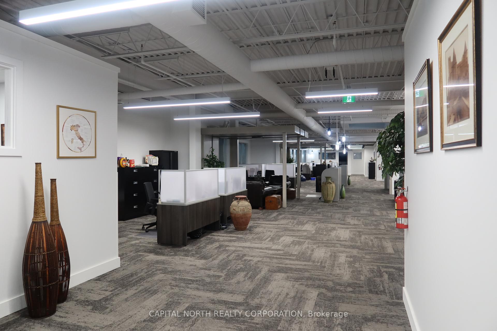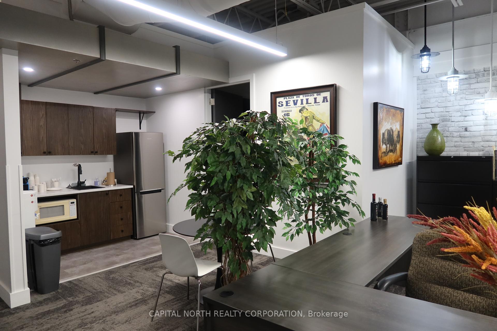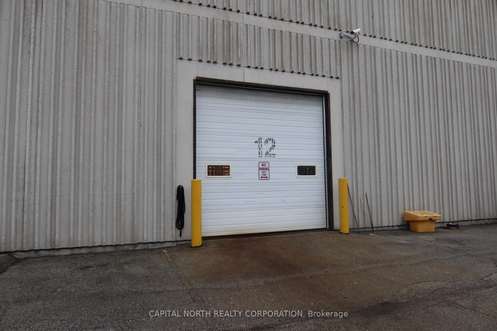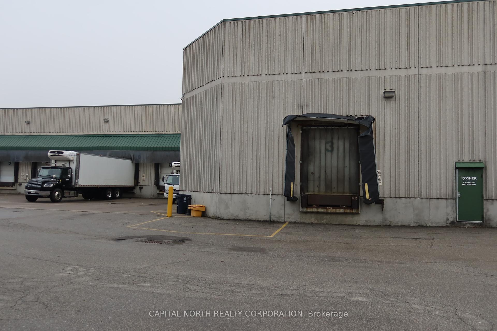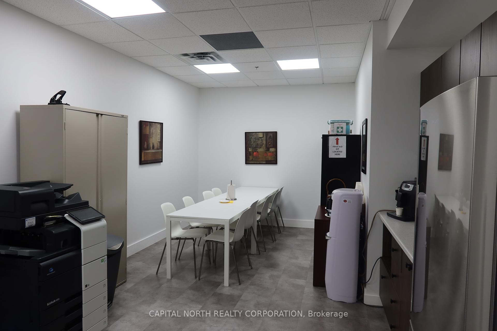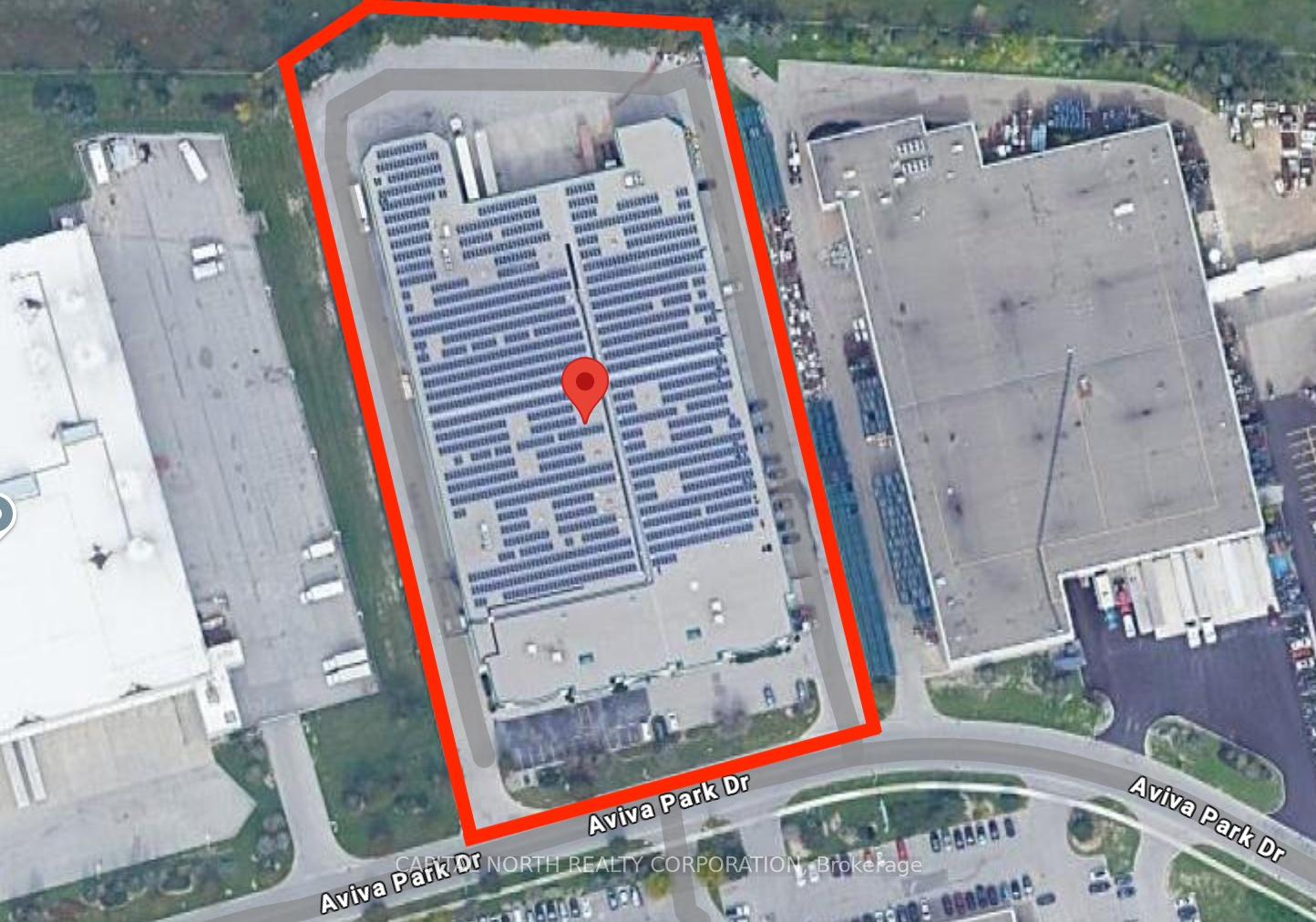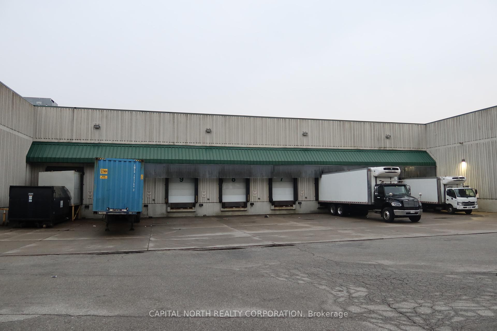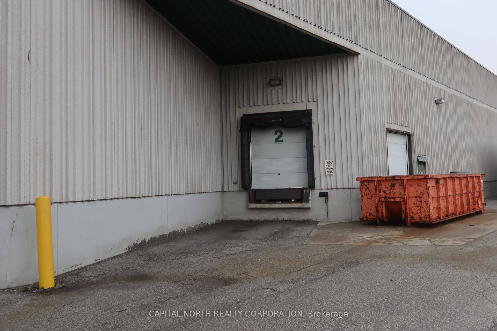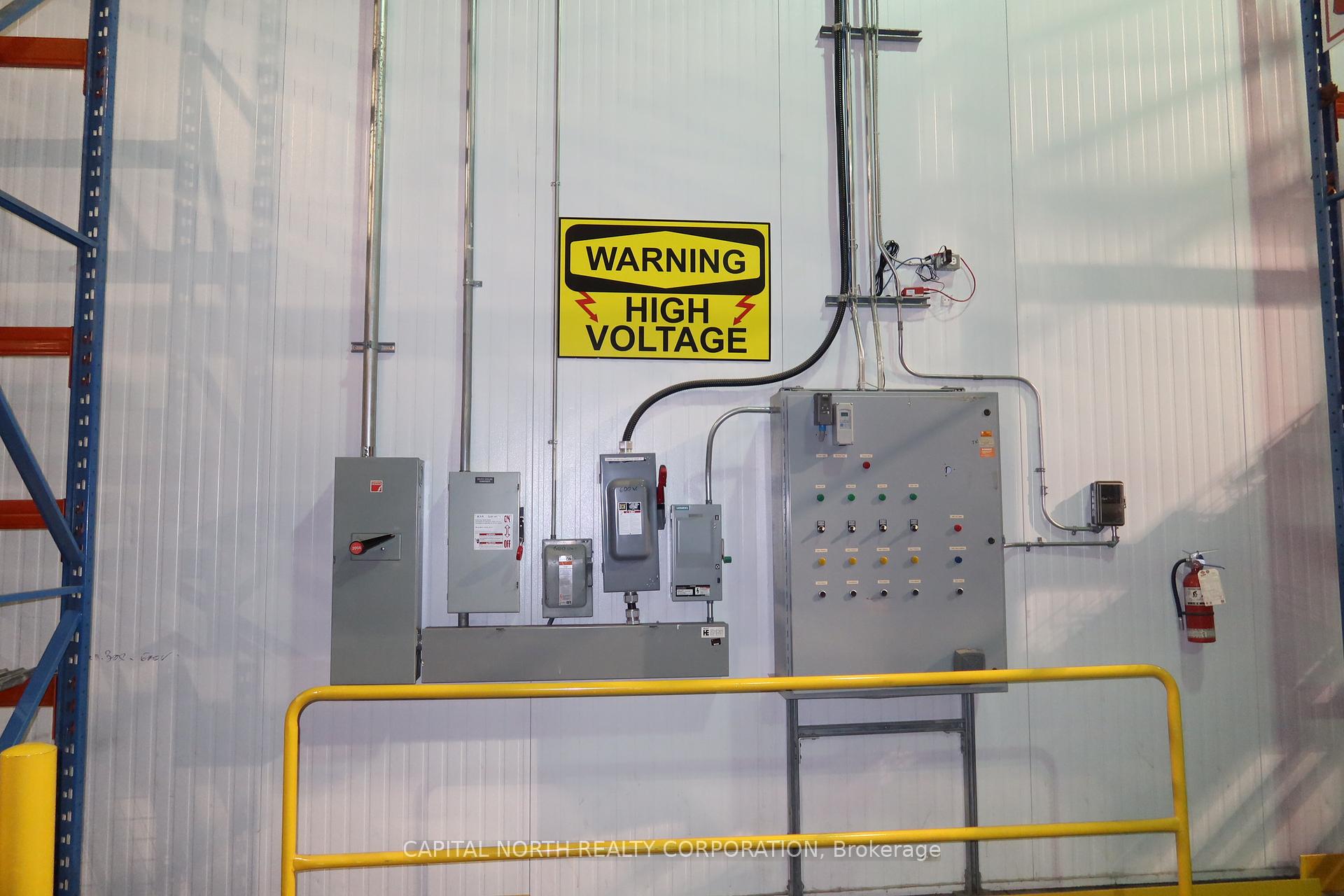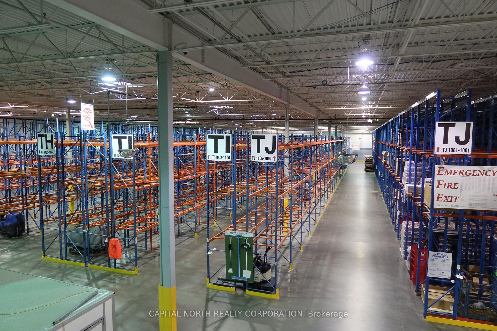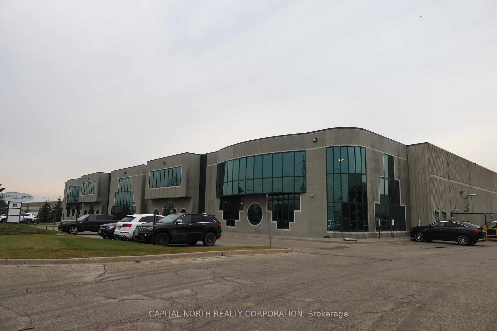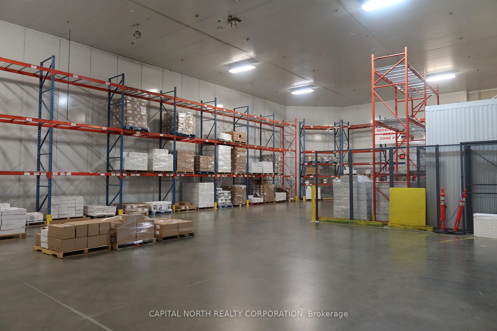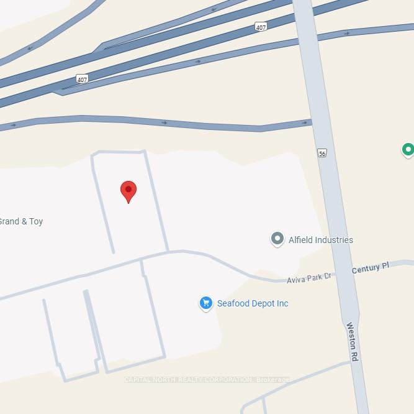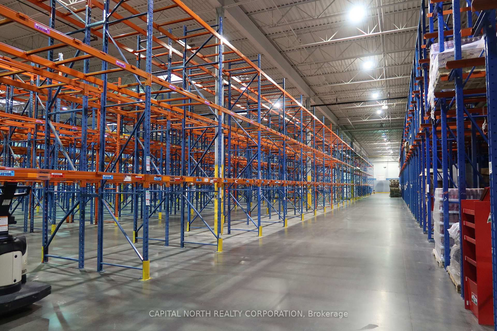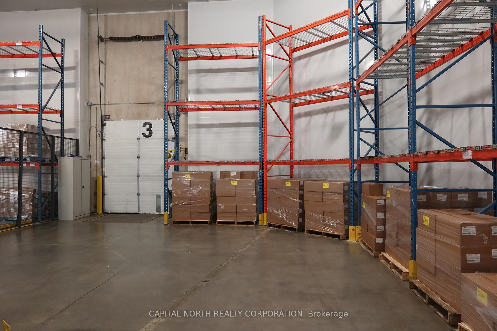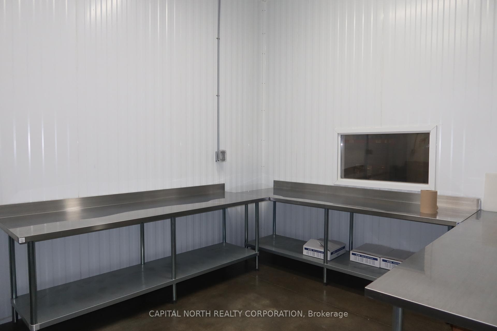$17.95
Available - For Rent
Listing ID: N11886989
106 Aviva Park Dr , Vaughan, L4L 9C7, Ontario
| Excellent Freestanding Industrial Building Located In Steeles West Industrial Business Park, Conveniently Situated South Of The 407, North Of Steeles, On The West Side Of Westond Rd. The Warehousing Facility Is Comprised Of Approx. 108,729 SQFT (15% Office Space). Please Note That On Site There Is A Canadian Food Inspection Agency (CFIA) Certified Export/Release Bonded Area (Appox 2900 SQFT). 24-Foot Clear-Height, 11 Truck-Level Doors, 1 OVersized Drive-In Door. Ample Parking Outside The Building, To The Front, Rear, And Alongside. The Sprinkler System Has Been Upgraded To Allow For Additional Height Of Pallet Storage. Building Is Equipped With Warehouse Racking Throughout, Coolers, Dry-Coolers, And Two Levels Of Office Space. The Upper Level Office Space Has Just Underwent An Extensive Renovation (Approx. $1,000,000.00 To Complete). |
| Extras: Deposit - First & Last + Security Deposit Equal To Last Month All Gross + HST - Bank Draft/Certified Cheque. Commercial Credit App And Provide Credit Report. Company Financials May Be Requested. Tours - Allow 24HR Notice. |
| Price | $17.95 |
| Minimum Rental Term: | 60 |
| Maximum Rental Term: | 120 |
| Taxes: | $3.85 |
| Tax Type: | T.M.I. |
| Occupancy by: | Owner |
| Address: | 106 Aviva Park Dr , Vaughan, L4L 9C7, Ontario |
| Postal Code: | L4L 9C7 |
| Province/State: | Ontario |
| Lot Size: | 265.49 x 594.06 (Feet) |
| Directions/Cross Streets: | Weston Rd/Aviva Park Dr |
| Category: | Free Standing |
| Use: | Warehousing |
| Building Percentage: | Y |
| Total Area: | 108729.00 |
| Total Area Code: | Sq Ft |
| Office/Appartment Area: | 15 |
| Office/Appartment Area Code: | % |
| Industrial Area: | 85 |
| Office/Appartment Area Code: | % |
| Area Influences: | Major Highway Public Transit |
| Approximatly Age: | 16-30 |
| Sprinklers: | Y |
| Rail: | N |
| Crane: | N |
| Soil Test: | N |
| Clear Height Feet: | 24 |
| Volts: | 600 |
| Truck Level Shipping Doors #: | 11 |
| Height Feet: | 10 |
| Width Feet: | 8 |
| Double Man Shipping Doors #: | 0 |
| Drive-In Level Shipping Doors #: | 1 |
| Grade Level Shipping Doors #: | 0 |
| Heat Type: | Gas Forced Air Closd |
| Central Air Conditioning: | Part |
| Elevator Lift: | None |
| Sewers: | San+Storm Avail |
| Water: | Municipal |
| Water Supply Types: | Drilled Well |
| Although the information displayed is believed to be accurate, no warranties or representations are made of any kind. |
| CAPITAL NORTH REALTY CORPORATION |
|
|

Deepak Sharma
Broker
Dir:
647-229-0670
Bus:
905-554-0101
| Book Showing | Email a Friend |
Jump To:
At a Glance:
| Type: | Com - Industrial |
| Area: | York |
| Municipality: | Vaughan |
| Neighbourhood: | Steeles West Industrial |
| Lot Size: | 265.49 x 594.06(Feet) |
| Approximate Age: | 16-30 |
| Tax: | $3.85 |
Locatin Map:

