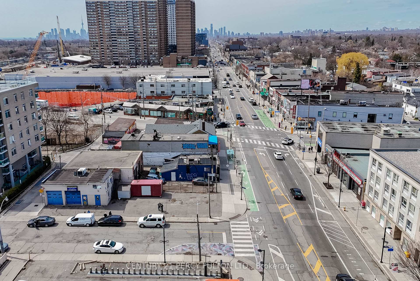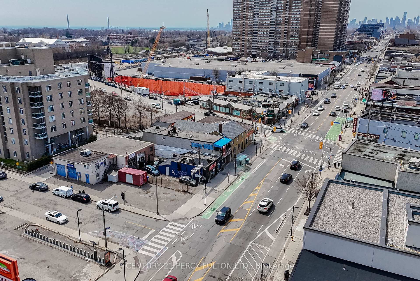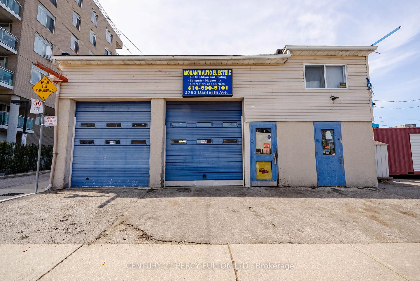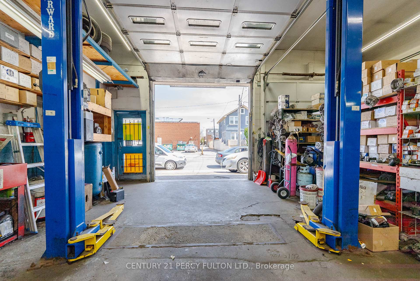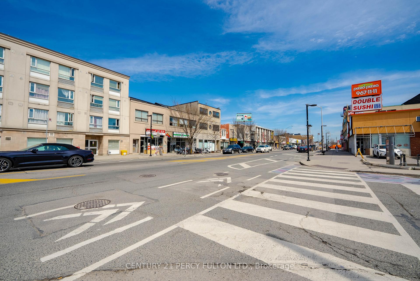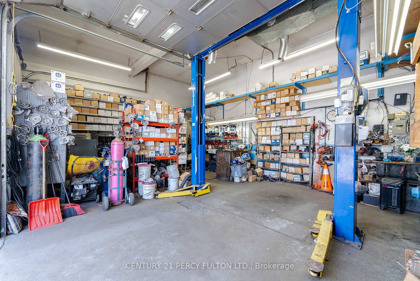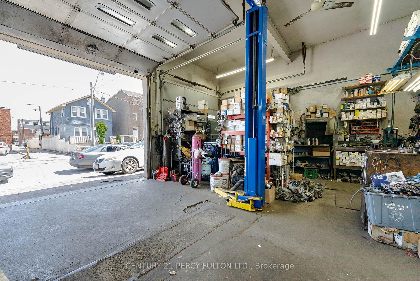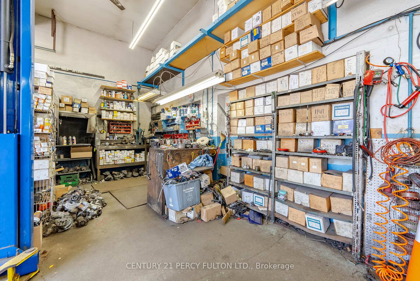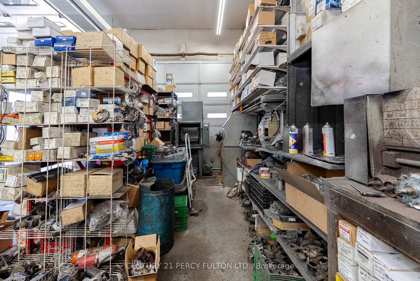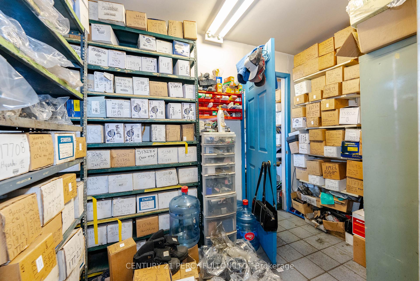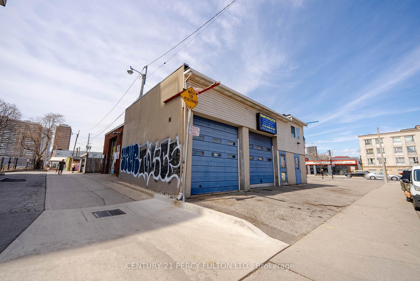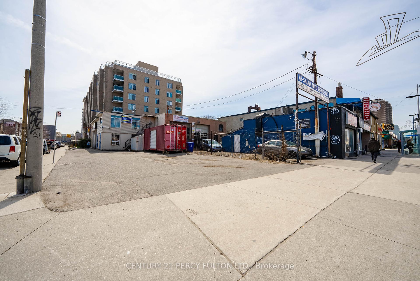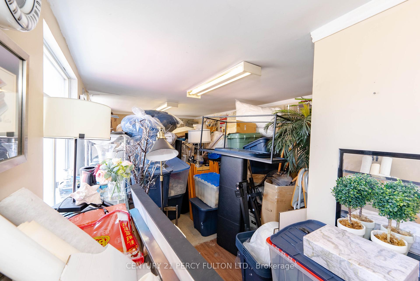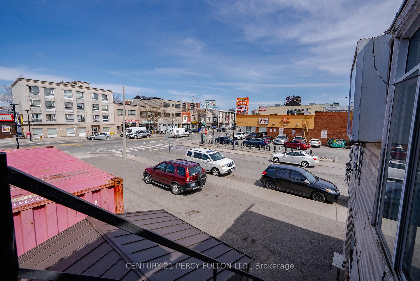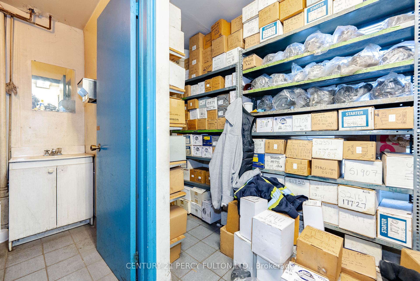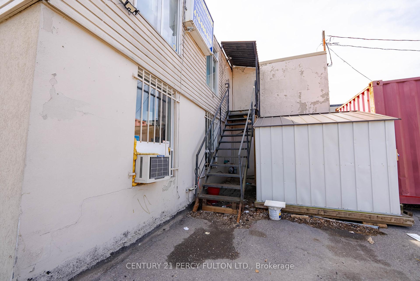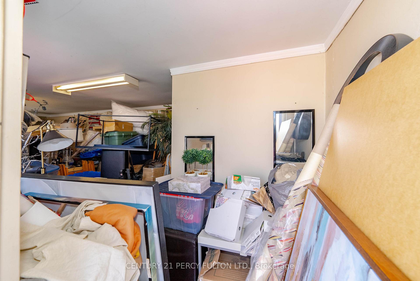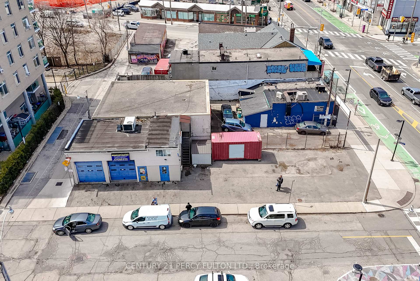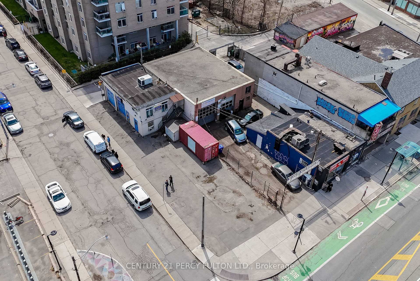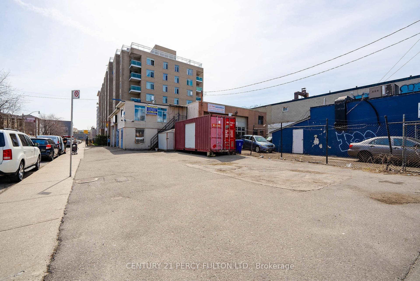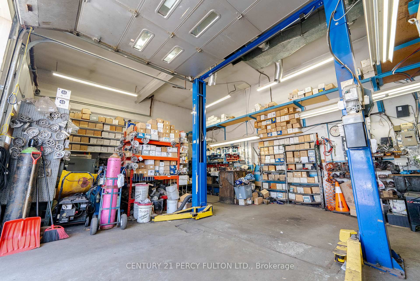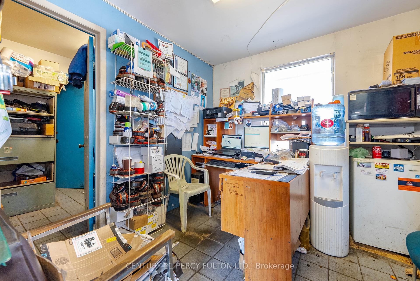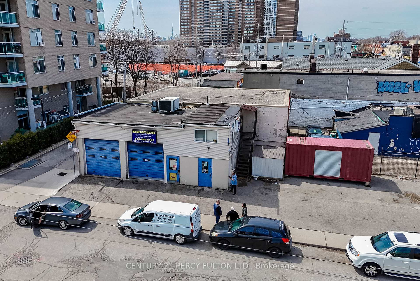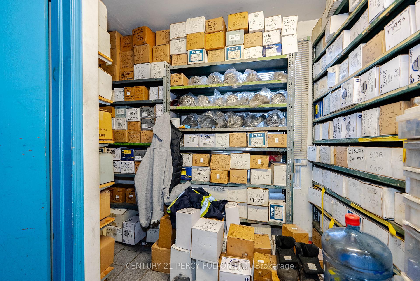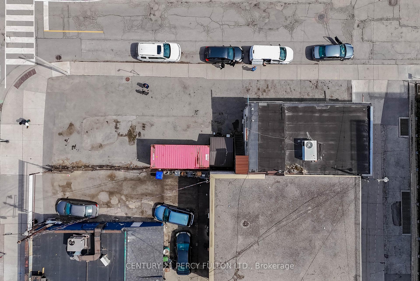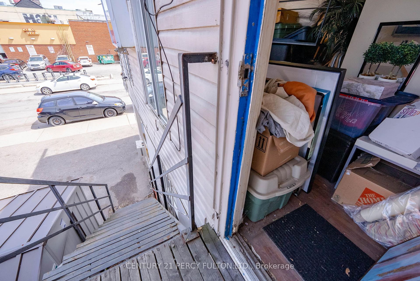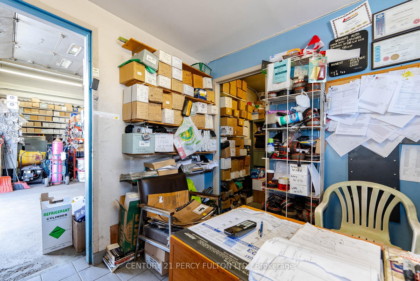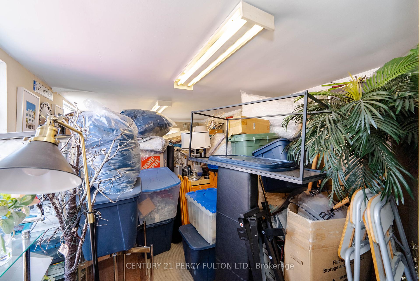$1,595,000
Available - For Sale
Listing ID: E11886841
2793 Danforth Ave , Toronto, M4C 1L9, Ontario
| Discover An Exceptional Opportunity To Own A Landmark Property At 2793 Danforth Avenue, A Corner Lot With Prime Visibility In A Thriving Toronto Neighborhood. This Property Has Been A Community Staple For Over 26 Years, Housing A Well-Established Auto-Electric Mechanic Shop. Spanning 800 Sq. Ft. Of Operational Space And Featuring An Additional 200 Sq. Ft. Upper Unit, With A Used Car License To Get Transferred, It Offers Endless Possibilities For Expansion Or Rental Income. The Large Lot Provides Ample Parking, Enhancing Convenience For Customers. Strategically Located At The Intersection Of Danforth And Trent Avenue, This High-TrafficLocation Is Ideal For Diverse Ventures, From Retail To Professional Services Or Redevelopment.A Valuable Car Sales Permit Adds Another Revenue Stream To This Versatile Property. Whether You're An Investor Seeking A Stable Asset Or An Entrepreneur Looking For A Prime Location ToBring Your Vision To Life, This Property Offers Unmatched Potential. Take Charge Of Your Future And Make This Iconic Address Your Next Success Story. |
| Price | $1,595,000 |
| Taxes: | $18111.47 |
| Tax Type: | Annual |
| Occupancy by: | Owner |
| Address: | 2793 Danforth Ave , Toronto, M4C 1L9, Ontario |
| Postal Code: | M4C 1L9 |
| Province/State: | Ontario |
| Legal Description: | PLAN 748 LOT 17-19,& PT LOT 20 |
| Lot Size: | 21.75 x 110.00 (Feet) |
| Directions/Cross Streets: | Danforth/Dawes |
| Category: | Service |
| Use: | Automotive Related |
| Building Percentage: | Y |
| Total Area: | 1000.00 |
| Total Area Code: | Sq Ft |
| Industrial Area: | 800 |
| Office/Appartment Area Code: | Sq Ft |
| Retail Area: | 0 |
| Retail Area Code: | Sq Ft |
| Franchise: | N |
| Days Open: | 5 |
| Sprinklers: | N |
| Washrooms: | 2 |
| Rail: | N |
| Soil Test: | N |
| Drive-In Level Shipping Doors #: | 2 |
| Heat Type: | Gas Forced Air Open |
| Central Air Conditioning: | N |
| Elevator Lift: | None |
| Water: | Municipal |
$
%
Years
This calculator is for demonstration purposes only. Always consult a professional
financial advisor before making personal financial decisions.
| Although the information displayed is believed to be accurate, no warranties or representations are made of any kind. |
| CENTURY 21 PERCY FULTON LTD. |
|
|

Deepak Sharma
Broker
Dir:
647-229-0670
Bus:
905-554-0101
| Book Showing | Email a Friend |
Jump To:
At a Glance:
| Type: | Com - Commercial/Retail |
| Area: | Toronto |
| Municipality: | Toronto |
| Neighbourhood: | Crescent Town |
| Lot Size: | 21.75 x 110.00(Feet) |
| Tax: | $18,111.47 |
| Baths: | 2 |
Locatin Map:
Payment Calculator:

