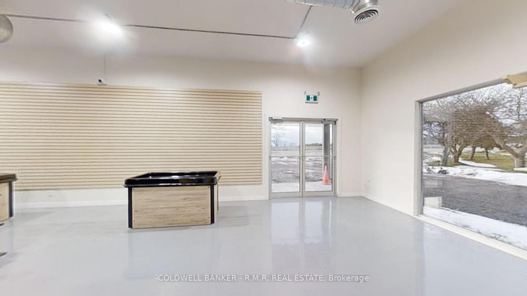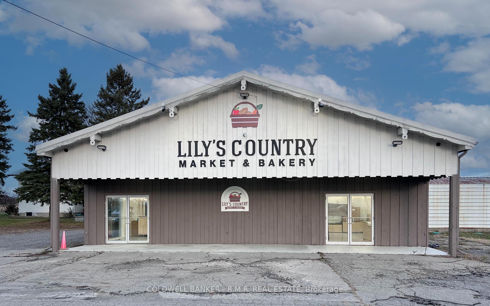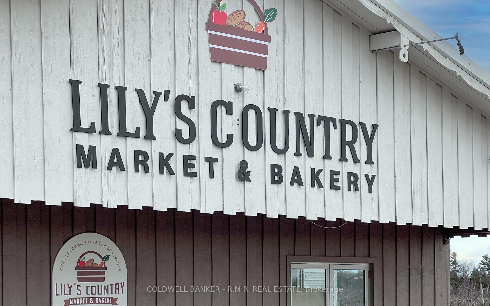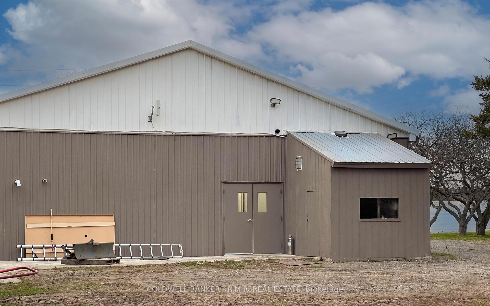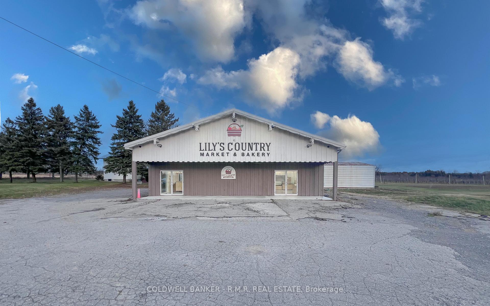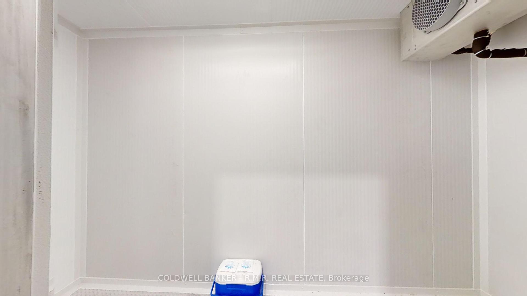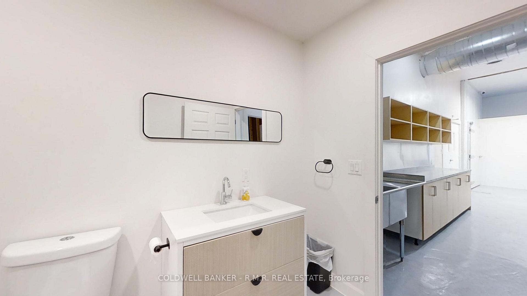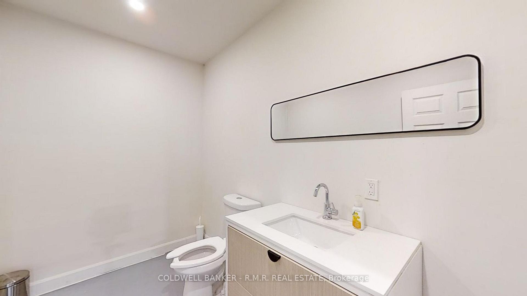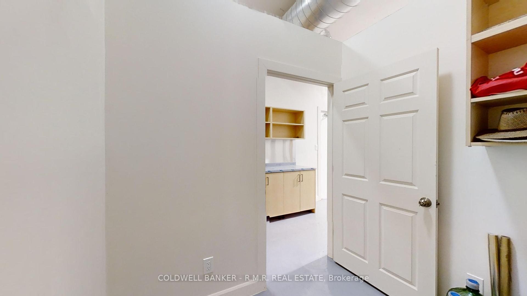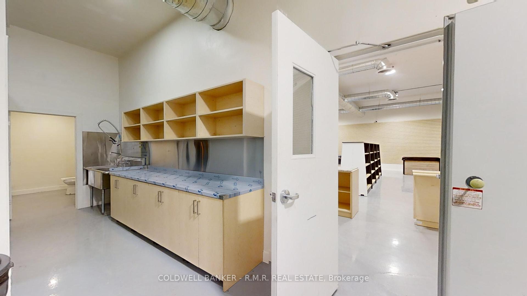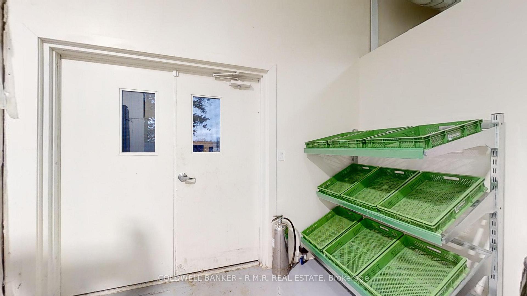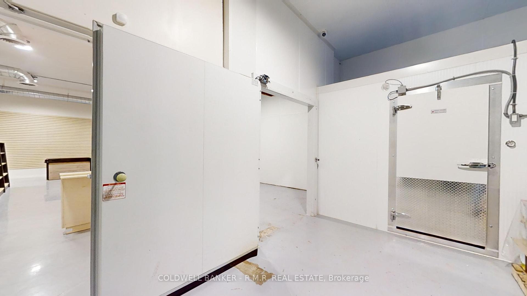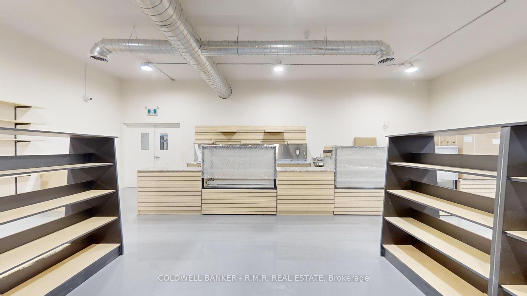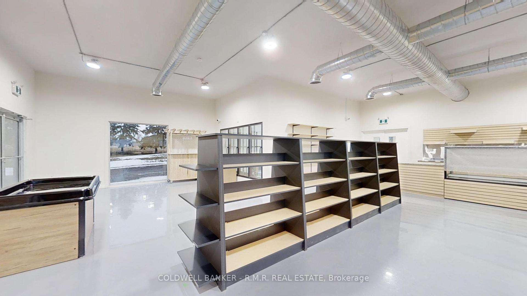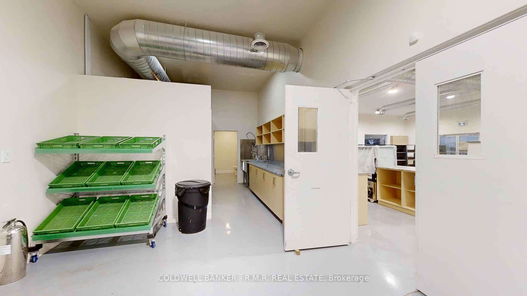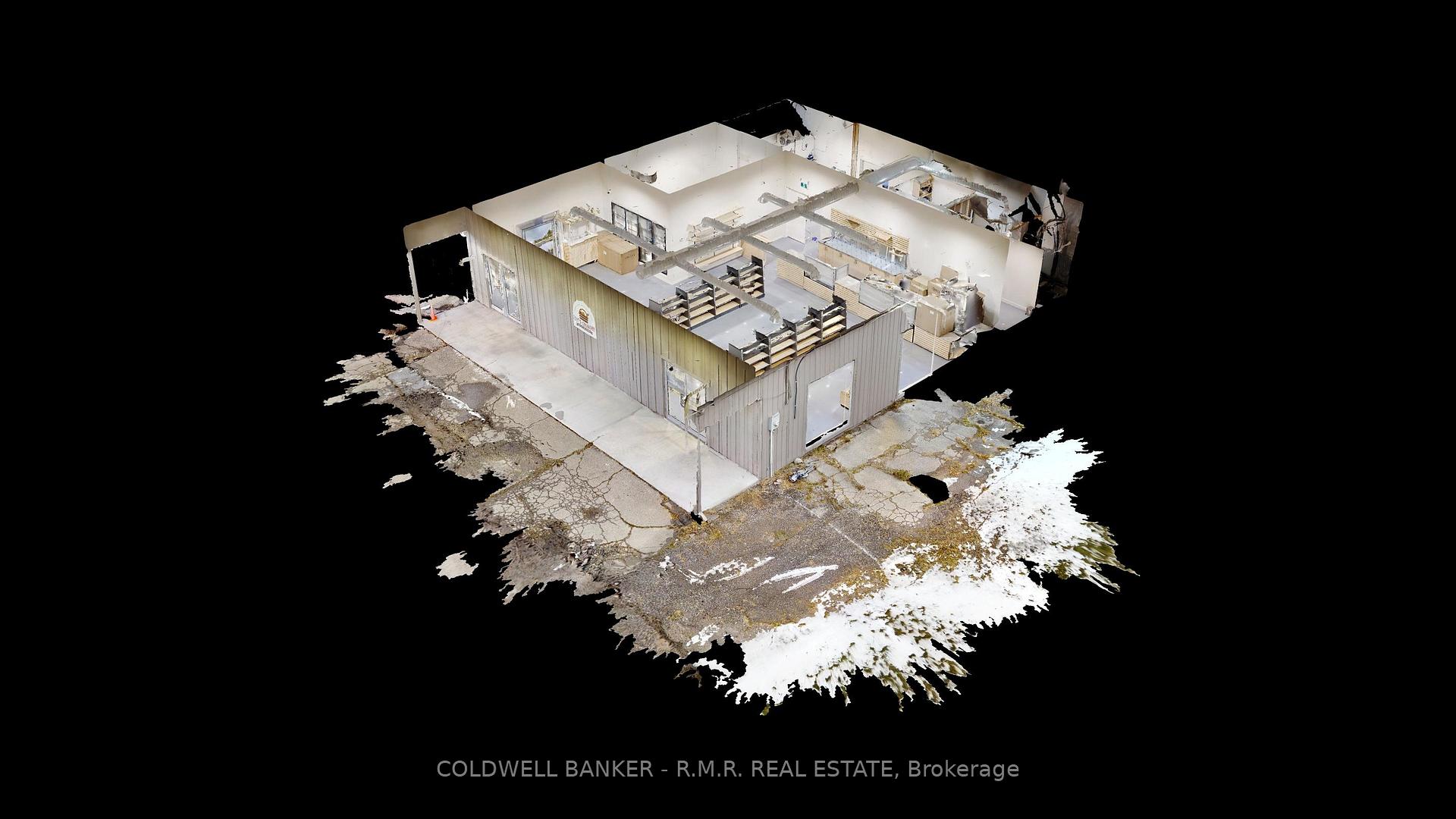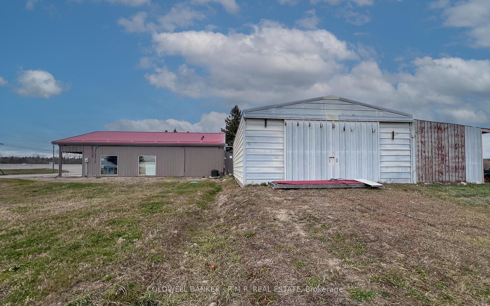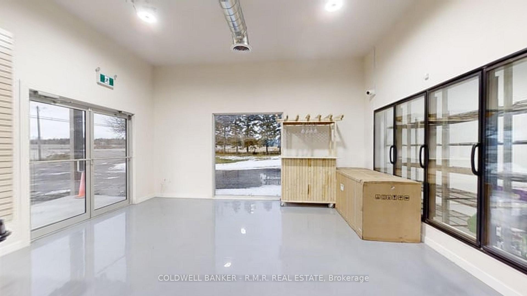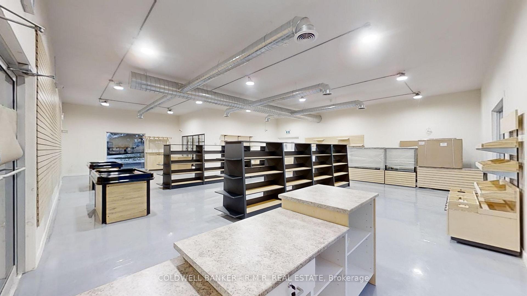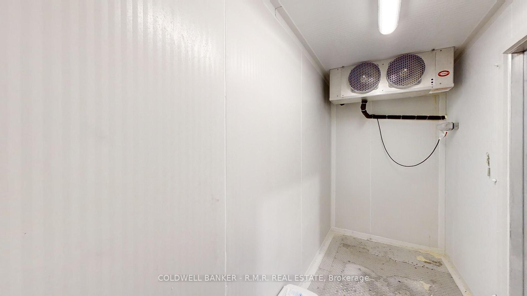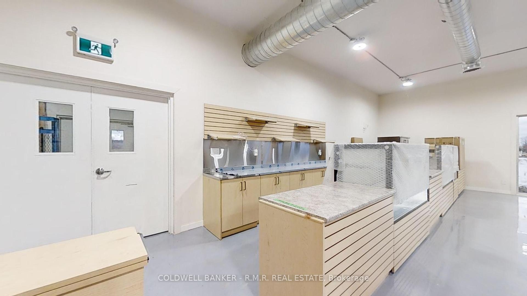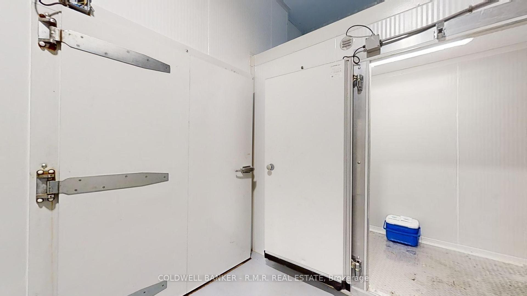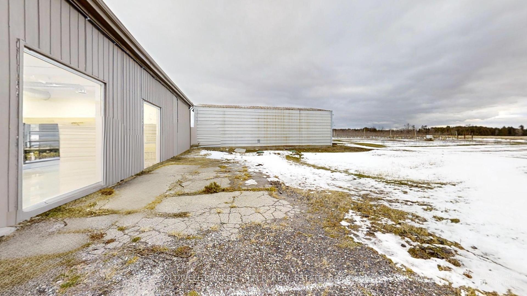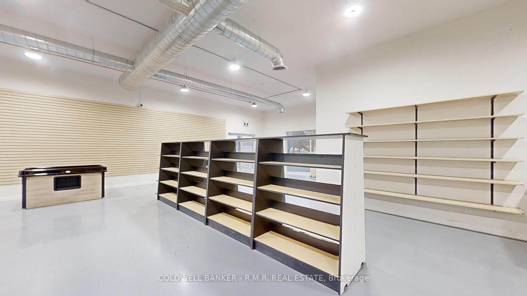$7,500
Available - For Rent
Listing ID: E11886048
4303 Highway 115 North , Clarington, L1B 1L9, Ontario
| Located on Highway 115 North, a major route to Peterborough and the Kawartha Lakes cottage region, this property offers unmatched visibility and accessibility. Boasting exceptionally high traffic counts, the site features convenient access with one entrance lane and one exit lane. The fully renovated commercial building spans nearly 1531 square feet of open retail, complete with a walk-in fridge and a walk-in freezer, high ceilings, and large windows that flood the space with natural light. This versatile setting is ideal for a variety of businesses, including specialty retail stores, bake shops, nurseries and garden centers, craft beer or wine outlets, and more. Set in a serene country environment, this property is perfect for businesses aiming to create a distinctive shopping experience. With prominent highway visibility, easy access, and ample parking, it provides an exceptional opportunity to captivate customers and grow your business. |
| Extras: Newer Large Septic System, Natural Gas, Upgraded Lighting, Newer Larger Windows, Brand New Cabinetry, Counters and Shelving, Newer Equipment including Walk-In Freezer, Stainless Steel Sinks & Counter. |
| Price | $7,500 |
| Minimum Rental Term: | 60 |
| Maximum Rental Term: | 60 |
| Taxes: | $5.60 |
| Tax Type: | T.M.I. |
| Occupancy by: | Vacant |
| Address: | 4303 Highway 115 North , Clarington, L1B 1L9, Ontario |
| Postal Code: | L1B 1L9 |
| Province/State: | Ontario |
| Legal Description: | PT LT 28 CON 4 CLARKE AS IN N159503; CLA |
| Lot Size: | 579.97 x 1272.34 (Feet) |
| Directions/Cross Streets: | 1/3 Mile S of 5th Conc on 115 |
| Category: | Highway Commercial |
| Use: | Retail Store Related |
| Building Percentage: | Y |
| Total Area: | 2383.00 |
| Total Area Code: | Sq Ft |
| Office/Appartment Area: | 45 |
| Office/Appartment Area Code: | Sq Ft |
| Industrial Area: | 602 |
| Office/Appartment Area Code: | Sq Ft |
| Retail Area: | 1531 |
| Retail Area Code: | Sq Ft |
| Area Influences: | Major Highway |
| Business/Building Name: | Lily's Country Market & Bakery |
| Financial Statement: | N |
| Chattels: | Y |
| Franchise: | N |
| LLBO: | N |
| Sprinklers: | N |
| Washrooms: | 1 |
| Outside Storage: | N |
| Rail: | N |
| Crane: | N |
| Soil Test: | N |
| Clear Height Feet: | 12 |
| Double Man Shipping Doors #: | 1 |
| Height Feet: | 7 |
| Width Feet: | 5 |
| Heat Type: | Gas Forced Air Closd |
| Central Air Conditioning: | Y |
| Elevator Lift: | None |
| Sewers: | Septic |
| Water: | Well |
| Water Supply Types: | Drilled Well |
| Although the information displayed is believed to be accurate, no warranties or representations are made of any kind. |
| COLDWELL BANKER - R.M.R. REAL ESTATE |
|
|

Deepak Sharma
Broker
Dir:
647-229-0670
Bus:
905-554-0101
| Virtual Tour | Book Showing | Email a Friend |
Jump To:
At a Glance:
| Type: | Com - Commercial/Retail |
| Area: | Durham |
| Municipality: | Clarington |
| Neighbourhood: | Rural Clarington |
| Lot Size: | 579.97 x 1272.34(Feet) |
| Tax: | $5.6 |
| Baths: | 1 |
Locatin Map:


