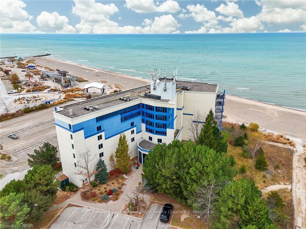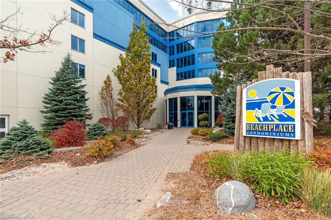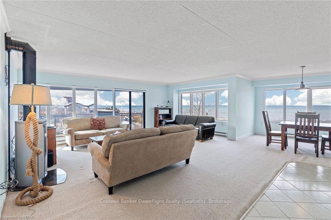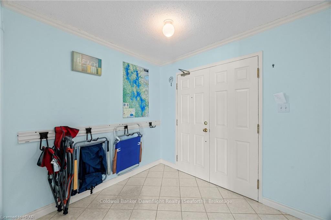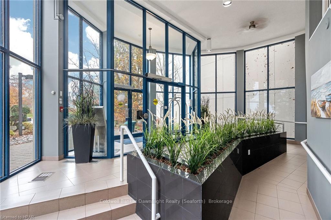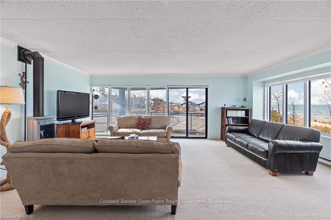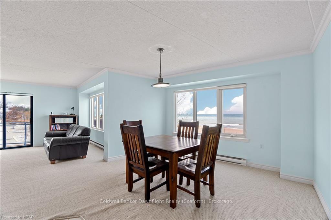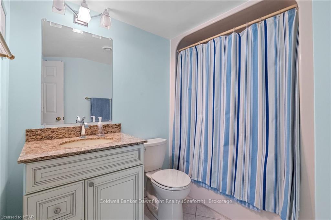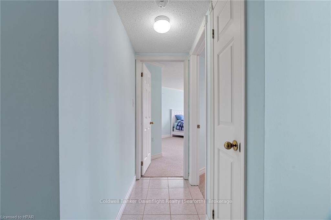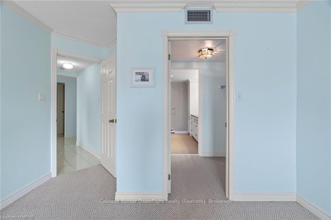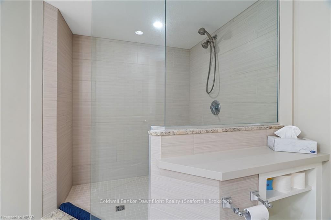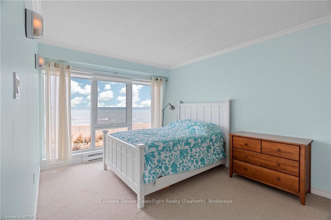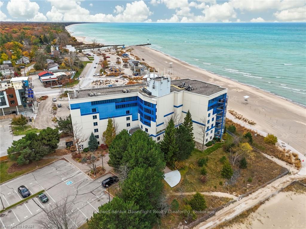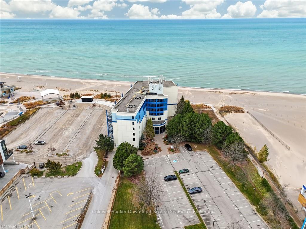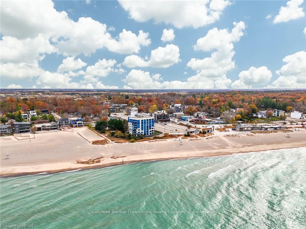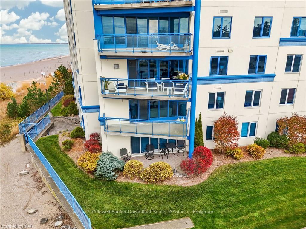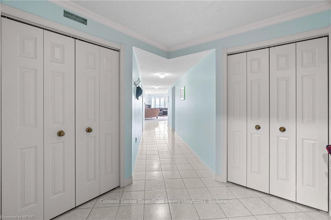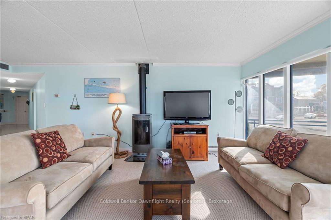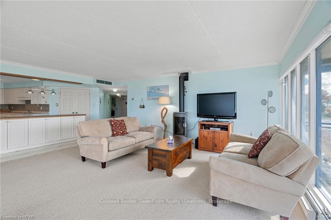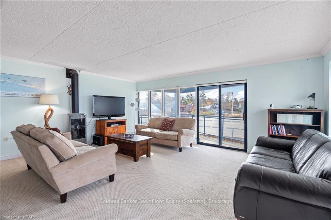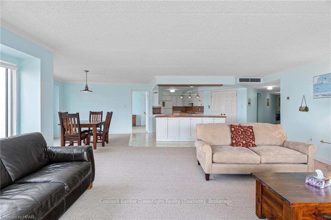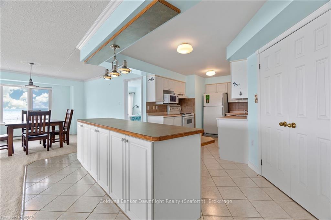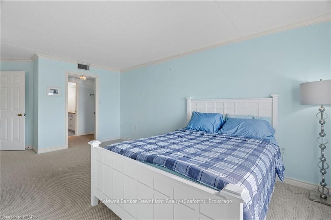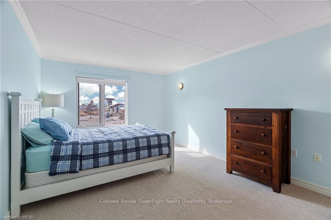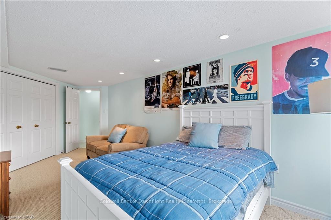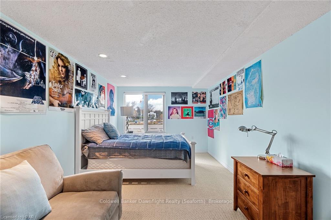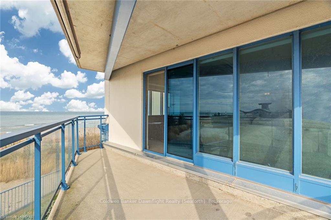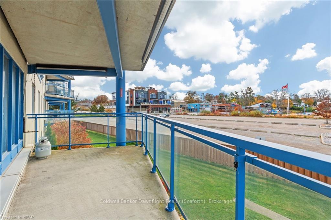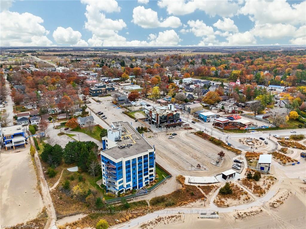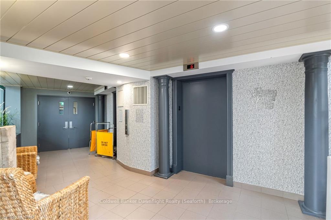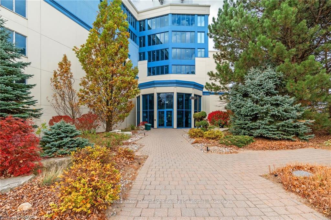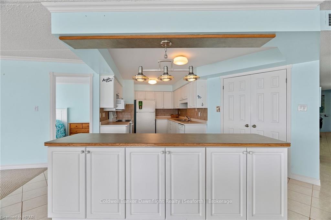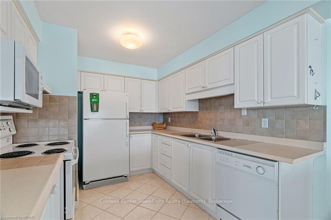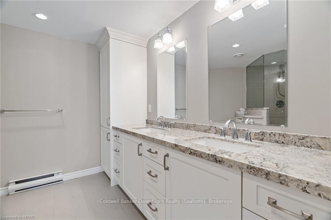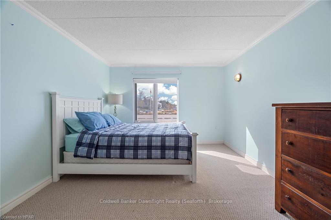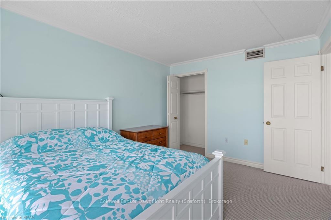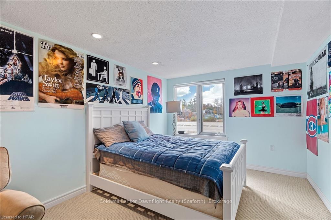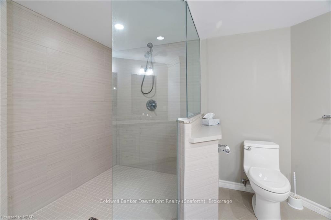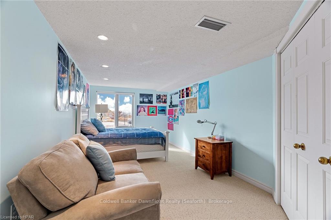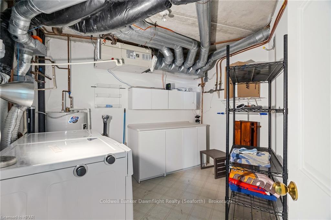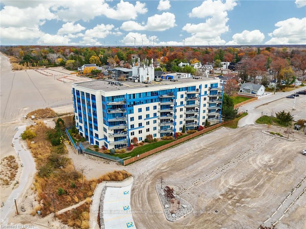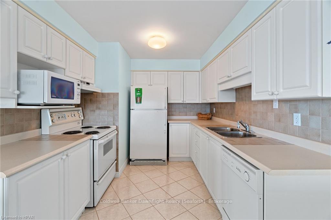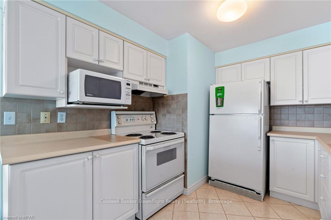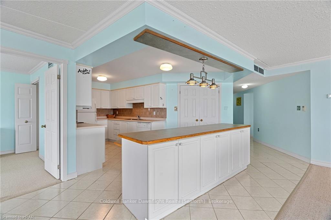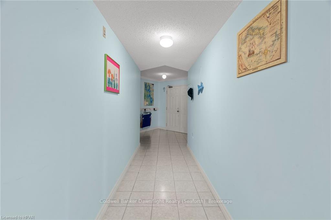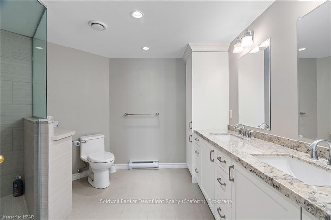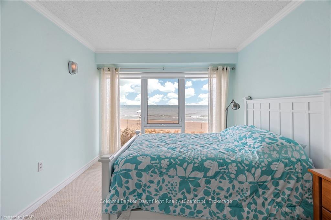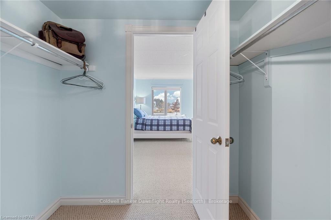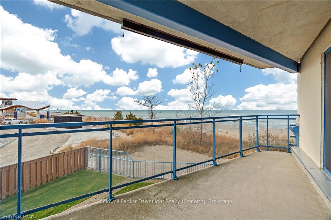$899,900
Available - For Sale
Listing ID: X11887334
9 PINE St , Unit 202, Lambton Shores, N0M 1T0, Ontario
| Welcome to a stunning lakefront condo that perfectly captures the essence of low-maintenance, beachside living. This expansive second-level unit is a dream come true for those who cherish scenic beauty, and relaxation. With breathtaking, panoramic sunset views over Lake Huron, this open-concept home provides a spacious, light-filled layout that seamlessly connects, creating an ideal space for entertaining and relaxation. The condo features 3 generously sized bedrooms, 2 bathrooms, including a primary suite that has been beautifully upgraded with a luxurious ensuite bathroom complete with a large tiled shower, granite double sinks, and in-floor heating. The kitchen is designed for those who love to entertain, with built-in appliances, a spacious pantry, and a central island. Comfort and ambiance continue in the inviting living room, complete with a standalone gas fireplace, making it a cozy retreat during cooler months. Step out onto your private balcony to enjoy uninterrupted lake views and, on occasion, the sounds of beachside entertainment from the main stage below. This home also includes convenient in-suite laundry, ample storage. Located just minutes from downtown shopping, dining, golf courses, this condo combines natural beauty with convenient access to everything you need. Whether you're seeking a relaxing retirement destination or a seasonal haven to enjoy the waves and sunsets, this stunning lakefront property offers a refined lifestyle tailored to your needs. |
| Price | $899,900 |
| Taxes: | $5525.69 |
| Assessment: | $464000 |
| Assessment Year: | 2024 |
| Maintenance Fee: | 974.69 |
| Address: | 9 PINE St , Unit 202, Lambton Shores, N0M 1T0, Ontario |
| Province/State: | Ontario |
| Condo Corporation No | Unkno |
| Level | Cal |
| Unit No | Call |
| Locker No | 202 |
| Directions/Cross Streets: | Heading from Hwy 21 turn west onto Main Street (main strip) then turn right onto Huron Ave, left ont |
| Rooms: | 9 |
| Rooms +: | 0 |
| Bedrooms: | 3 |
| Bedrooms +: | 0 |
| Kitchens: | 1 |
| Kitchens +: | 0 |
| Basement: | None |
| Approximatly Age: | 31-50 |
| Property Type: | Condo Apt |
| Style: | Other |
| Exterior: | Concrete |
| Garage Type: | Outside/Surface |
| Garage(/Parking)Space: | 0.00 |
| Drive Parking Spaces: | 1 |
| Exposure: | E |
| Balcony: | Open |
| Locker: | Exclusive |
| Pet Permited: | Restrict |
| Approximatly Age: | 31-50 |
| Approximatly Square Footage: | 1800-1999 |
| Building Amenities: | Visitor Parking |
| Property Features: | Golf |
| Maintenance: | 974.69 |
| Common Elements Included: | Y |
| Parking Included: | Y |
| Building Insurance Included: | Y |
| Fireplace/Stove: | Y |
| Heat Source: | Gas |
| Central Air Conditioning: | Central Air |
| Elevator Lift: | N |
$
%
Years
This calculator is for demonstration purposes only. Always consult a professional
financial advisor before making personal financial decisions.
| Although the information displayed is believed to be accurate, no warranties or representations are made of any kind. |
| Coldwell Banker Dawnflight Realty (Seaforth) Brokerage |
|
|

Deepak Sharma
Broker
Dir:
647-229-0670
Bus:
905-554-0101
| Virtual Tour | Book Showing | Email a Friend |
Jump To:
At a Glance:
| Type: | Condo - Condo Apt |
| Area: | Lambton |
| Municipality: | Lambton Shores |
| Style: | Other |
| Approximate Age: | 31-50 |
| Tax: | $5,525.69 |
| Maintenance Fee: | $974.69 |
| Beds: | 3 |
| Baths: | 2 |
| Fireplace: | Y |
Locatin Map:
Payment Calculator:

