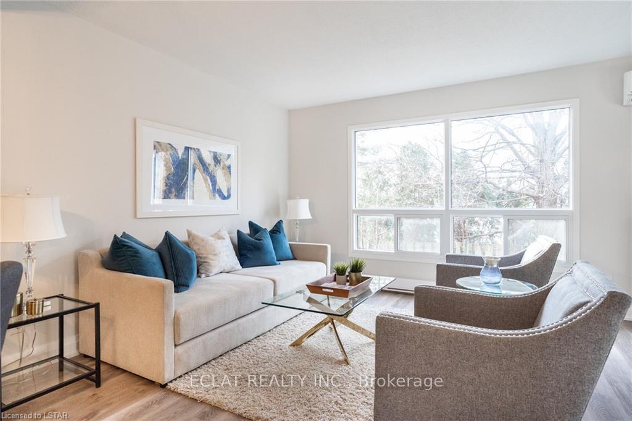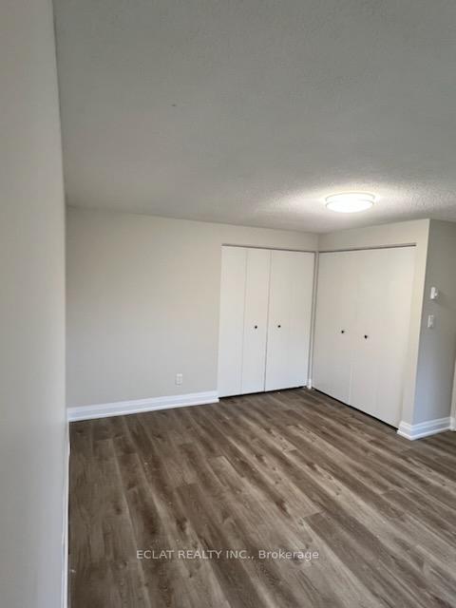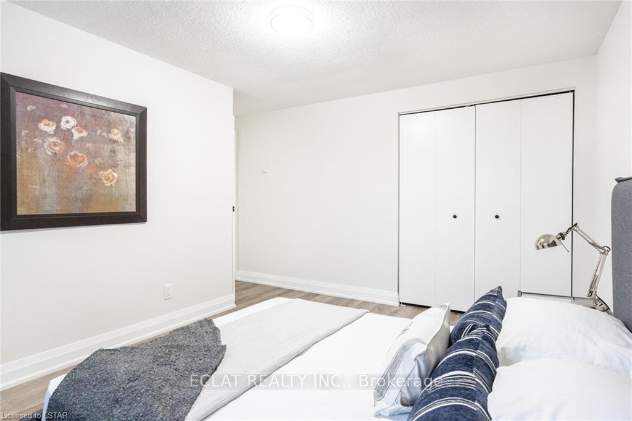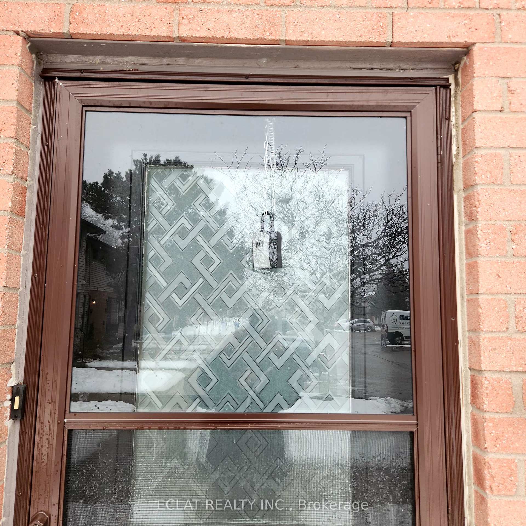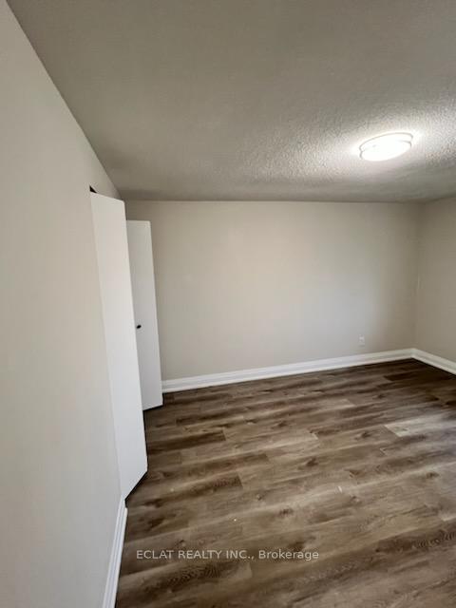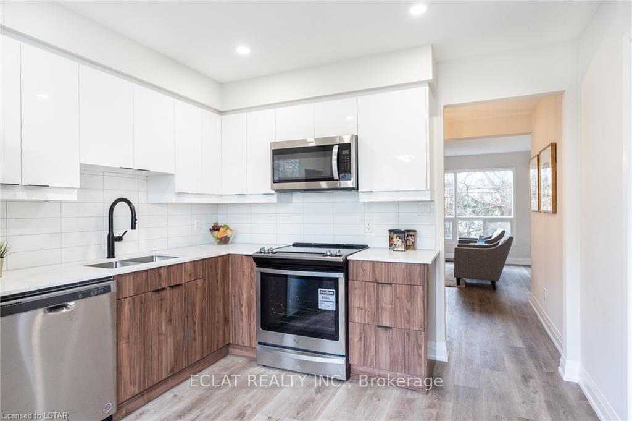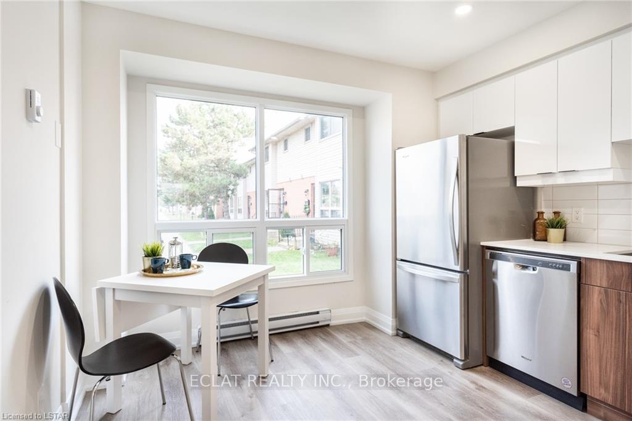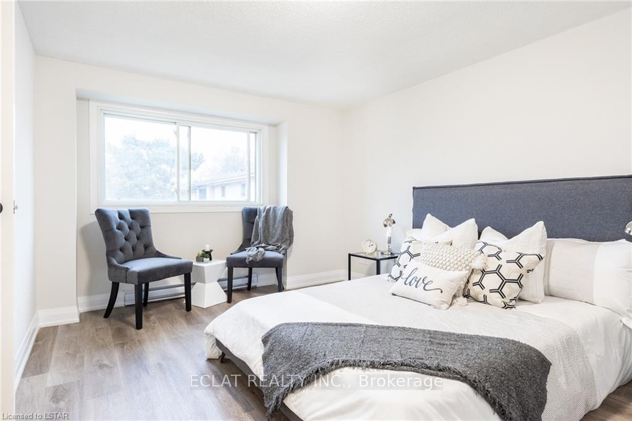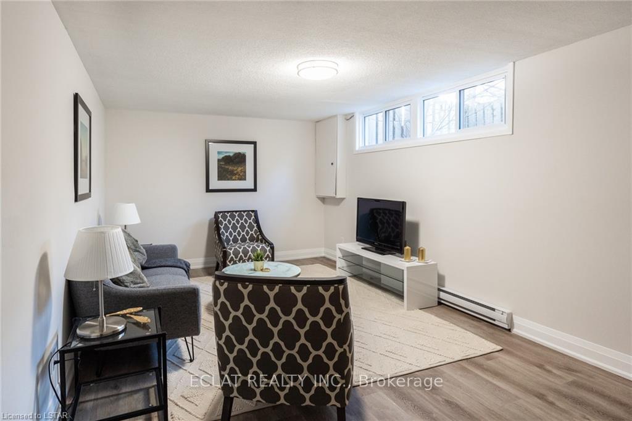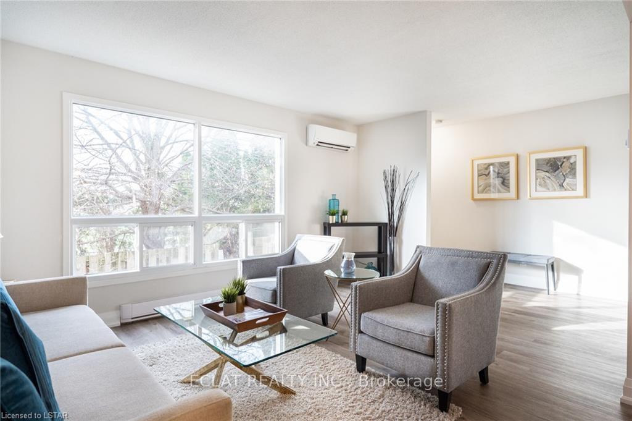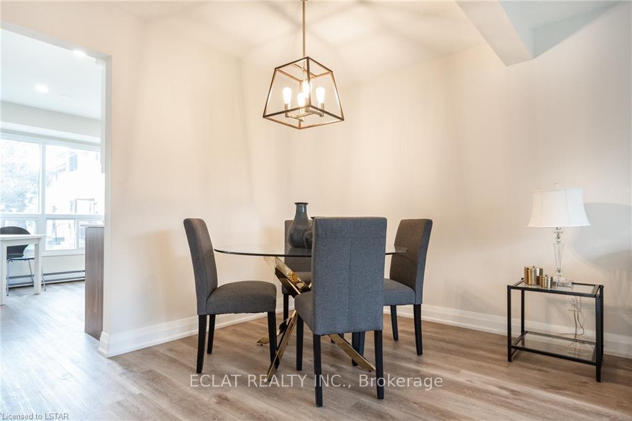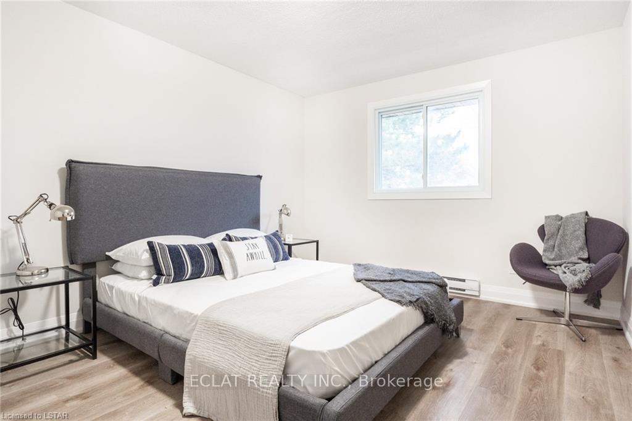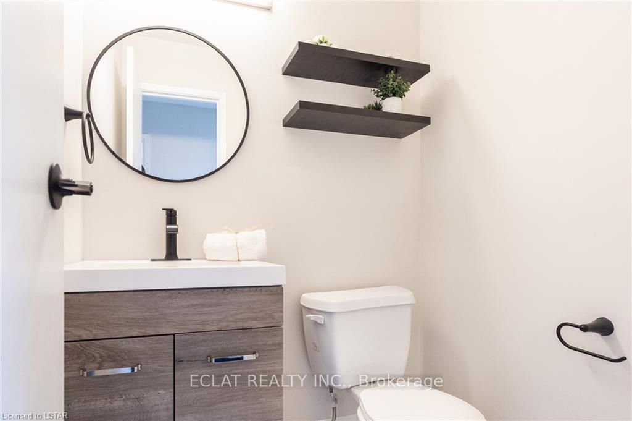$570,000
Available - For Sale
Listing ID: X11887287
355 Sandringham Cres , Unit 3, London, N6C 5K3, Ontario
| Newly painted and renovated home awaits your family in this 3 bedroom, 1.5 bathroom townhome located in popular South London. Close to shopping malls and restaurants. close to Fanshawe London south campus. This move-in ready property futures Eat-in kitchen, dining and living areas for a perfect family time. Second floor has 3 bedrooms and full bathroom. The finished basement gives your family an extra space with rec room area to enjoy - great to relax in, play room, games room or office. Lots of storage and laundry area. It has a private patio out back which is great for partying in the summer, and good lookout opportunity at anytime of the year. |
| Price | $570,000 |
| Taxes: | $2721.51 |
| Maintenance Fee: | 294.00 |
| Address: | 355 Sandringham Cres , Unit 3, London, N6C 5K3, Ontario |
| Province/State: | Ontario |
| Condo Corporation No | MCC |
| Level | Two |
| Unit No | 3 |
| Directions/Cross Streets: | Wellington Rd S & Wilkins St |
| Rooms: | 11 |
| Bedrooms: | 3 |
| Bedrooms +: | |
| Kitchens: | 1 |
| Family Room: | Y |
| Basement: | Part Fin |
| Approximatly Age: | 31-50 |
| Property Type: | Condo Townhouse |
| Style: | 2-Storey |
| Exterior: | Brick, Vinyl Siding |
| Garage Type: | Surface |
| Garage(/Parking)Space: | 0.00 |
| Drive Parking Spaces: | 1 |
| Park #1 | |
| Parking Spot: | 3 |
| Parking Type: | Exclusive |
| Legal Description: | 3 |
| Exposure: | E |
| Balcony: | None |
| Locker: | None |
| Pet Permited: | Restrict |
| Retirement Home: | N |
| Approximatly Age: | 31-50 |
| Approximatly Square Footage: | 1200-1399 |
| Maintenance: | 294.00 |
| Common Elements Included: | Y |
| Building Insurance Included: | Y |
| Fireplace/Stove: | N |
| Heat Source: | Electric |
| Heat Type: | Baseboard |
| Central Air Conditioning: | None |
| Laundry Level: | Lower |
| Elevator Lift: | N |
$
%
Years
This calculator is for demonstration purposes only. Always consult a professional
financial advisor before making personal financial decisions.
| Although the information displayed is believed to be accurate, no warranties or representations are made of any kind. |
| ECLAT REALTY INC. |
|
|

Deepak Sharma
Broker
Dir:
647-229-0670
Bus:
905-554-0101
| Book Showing | Email a Friend |
Jump To:
At a Glance:
| Type: | Condo - Condo Townhouse |
| Area: | Middlesex |
| Municipality: | London |
| Neighbourhood: | South R |
| Style: | 2-Storey |
| Approximate Age: | 31-50 |
| Tax: | $2,721.51 |
| Maintenance Fee: | $294 |
| Beds: | 3 |
| Baths: | 2 |
| Fireplace: | N |
Locatin Map:
Payment Calculator:

