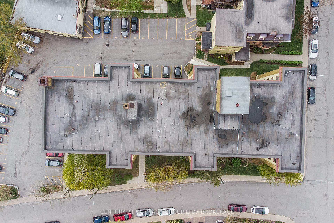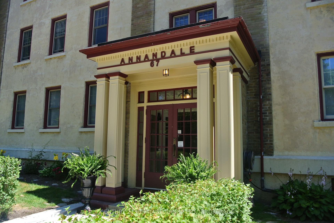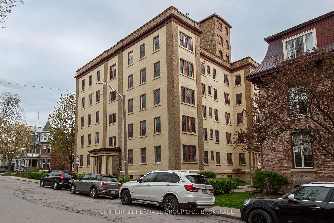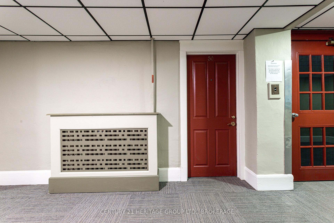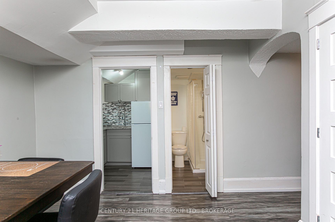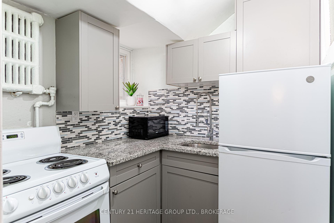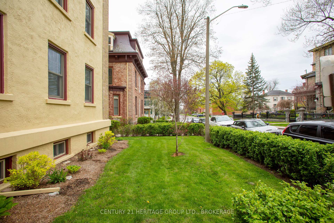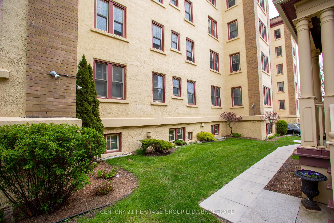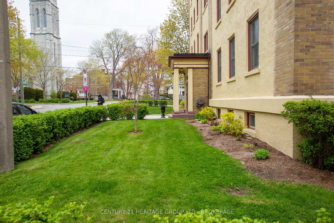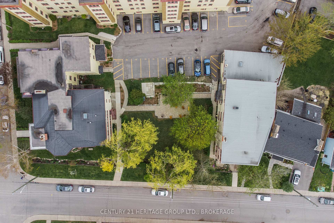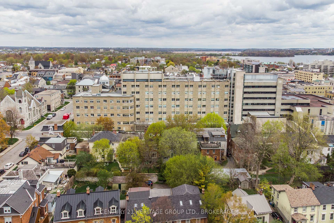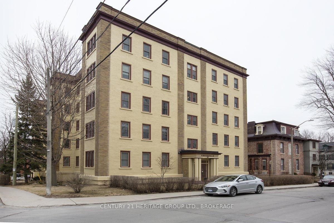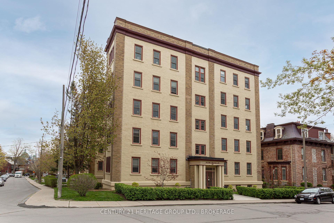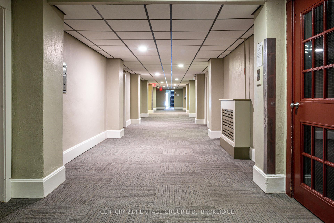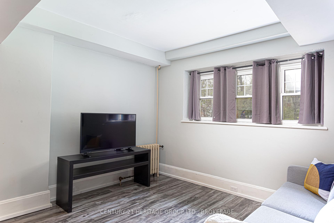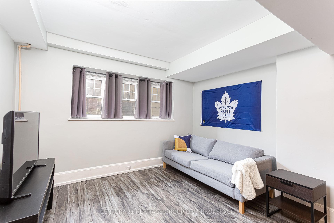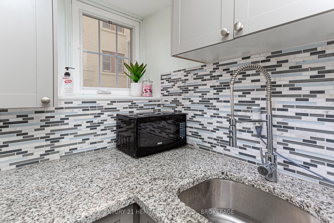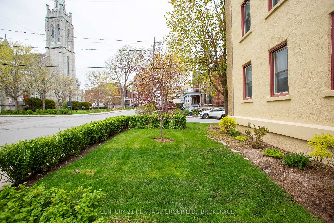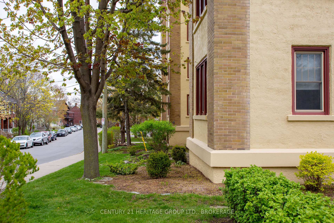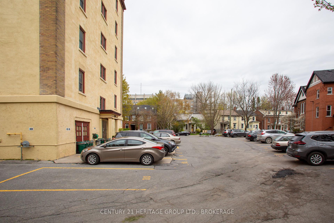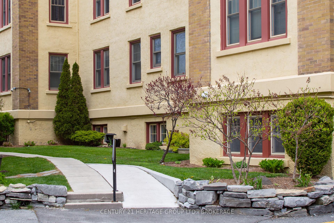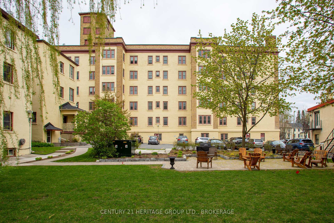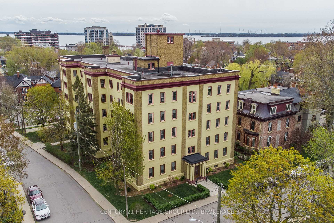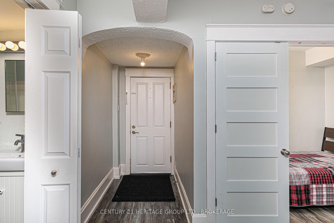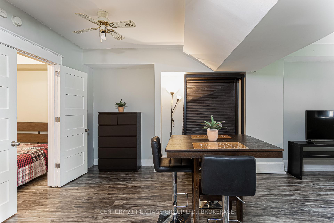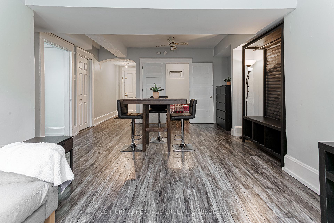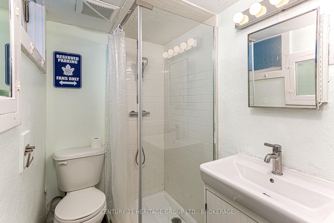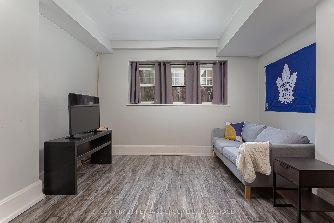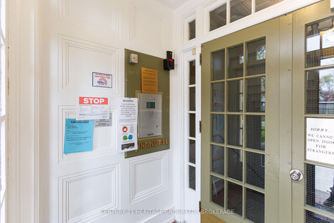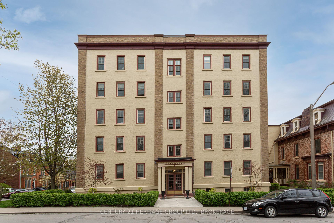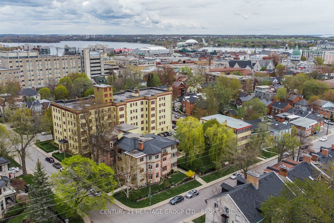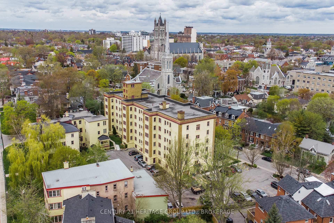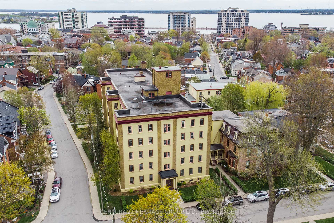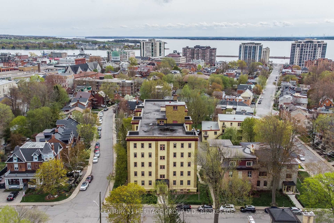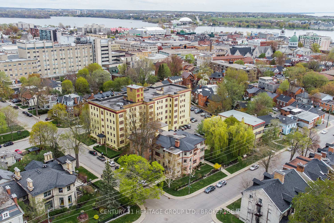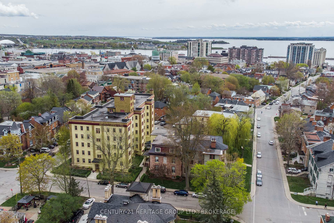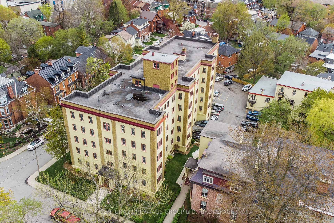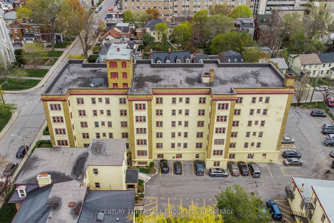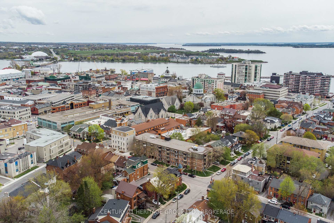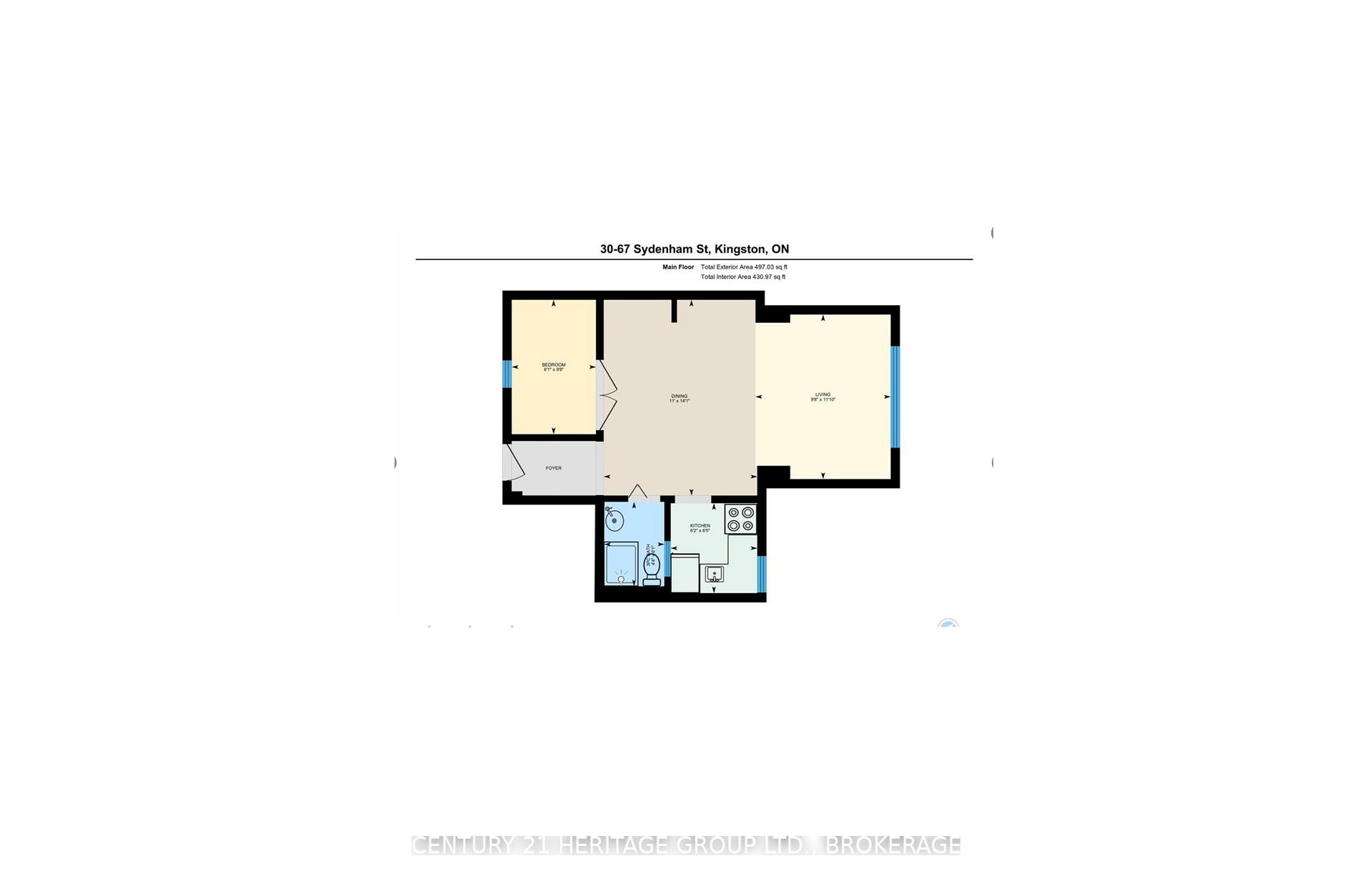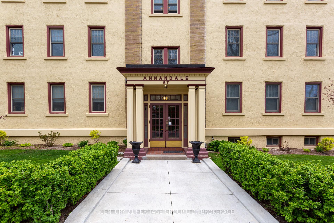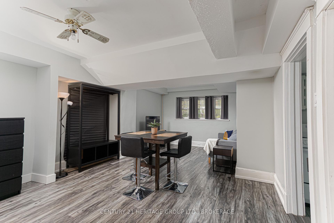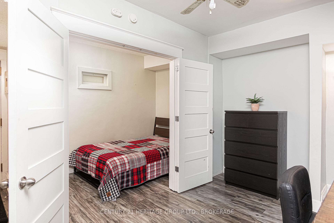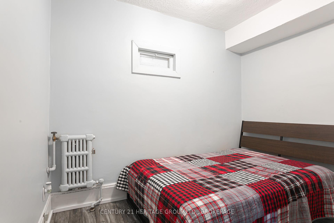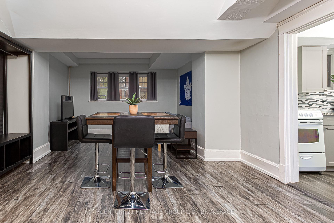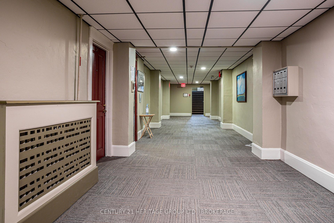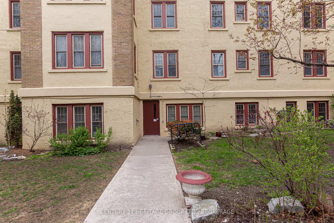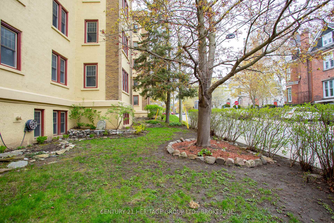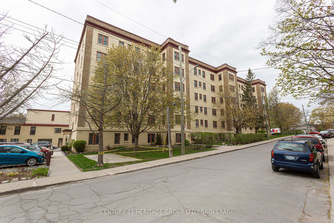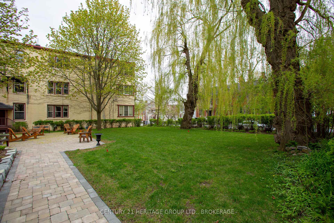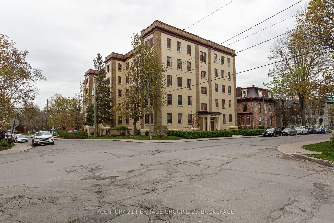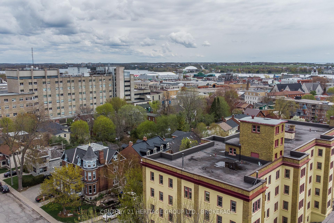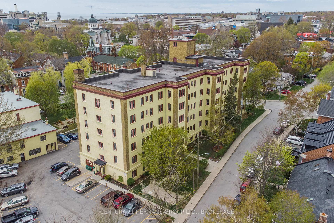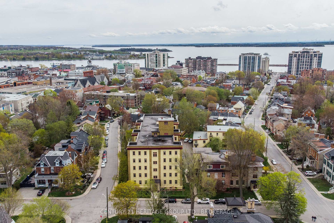$385,000
Available - For Sale
Listing ID: X11887015
67 Sydenham St , Unit 30, Kingston, K7L 3H2, Ontario
| Come home to your charming Garden Level Condominium in the historic Annandale, perfectly situated in Kingston's prestigious Sydenham Ward. This thoughtfully renovated one-bedroom unit offers a harmonious blend of historic character and modern elegance, featuring beautiful hardwood floors, upgraded lighting, a custom kitchen with luxurious granite countertops, and a stylishly updated bathroom. Whether you're a young professional, student, or an investor seeking a prime opportunity, this condo delivers unmatched value and convenience. Just a two-minute walk to Queen's University, close to parks, hospitals, top-tier restaurants, theaters, art galleries, shopping, and the vibrant cultural scene of downtown Kingston. This home invites you to experience the best of city living in a timeless setting. |
| Price | $385,000 |
| Taxes: | $2165.51 |
| Assessment: | $148000 |
| Assessment Year: | 2024 |
| Maintenance Fee: | 517.04 |
| Address: | 67 Sydenham St , Unit 30, Kingston, K7L 3H2, Ontario |
| Province/State: | Ontario |
| Condo Corporation No | FCC |
| Level | Gar |
| Unit No | 30 |
| Directions/Cross Streets: | Sydenham Street & William Street |
| Rooms: | 5 |
| Bedrooms: | 1 |
| Bedrooms +: | |
| Kitchens: | 1 |
| Family Room: | N |
| Basement: | None |
| Approximatly Age: | 51-99 |
| Property Type: | Condo Apt |
| Style: | Apartment |
| Exterior: | Brick, Stucco/Plaster |
| Garage Type: | None |
| Garage(/Parking)Space: | 0.00 |
| Drive Parking Spaces: | 1 |
| Park #1 | |
| Parking Spot: | 46 |
| Parking Type: | Exclusive |
| Monthly Parking Cost: | 0.00 |
| Exposure: | W |
| Balcony: | None |
| Locker: | Exclusive |
| Pet Permited: | Restrict |
| Retirement Home: | N |
| Approximatly Age: | 51-99 |
| Approximatly Square Footage: | 0-499 |
| Property Features: | Arts Centre, Hospital, Library, Place Of Worship, Public Transit, Rec Centre |
| Maintenance: | 517.04 |
| Hydro Included: | Y |
| Water Included: | Y |
| Heat Included: | Y |
| Parking Included: | Y |
| Building Insurance Included: | Y |
| Fireplace/Stove: | N |
| Heat Source: | Propane |
| Heat Type: | Water |
| Central Air Conditioning: | None |
| Laundry Level: | Lower |
| Elevator Lift: | Y |
$
%
Years
This calculator is for demonstration purposes only. Always consult a professional
financial advisor before making personal financial decisions.
| Although the information displayed is believed to be accurate, no warranties or representations are made of any kind. |
| CENTURY 21 HERITAGE GROUP LTD., BROKERAGE |
|
|

Deepak Sharma
Broker
Dir:
647-229-0670
Bus:
905-554-0101
| Book Showing | Email a Friend |
Jump To:
At a Glance:
| Type: | Condo - Condo Apt |
| Area: | Frontenac |
| Municipality: | Kingston |
| Neighbourhood: | Central City East |
| Style: | Apartment |
| Approximate Age: | 51-99 |
| Tax: | $2,165.51 |
| Maintenance Fee: | $517.04 |
| Beds: | 1 |
| Baths: | 1 |
| Fireplace: | N |
Locatin Map:
Payment Calculator:

