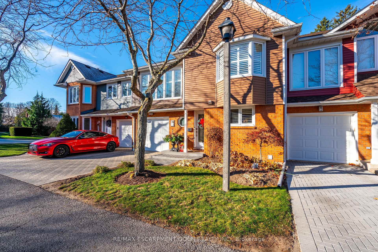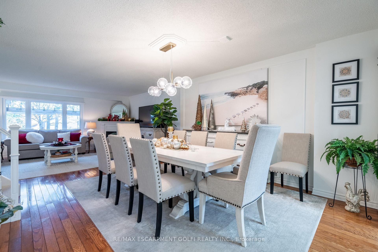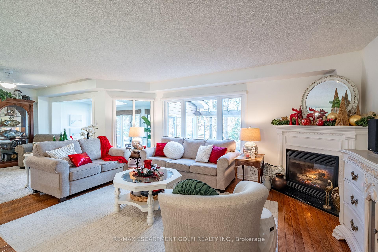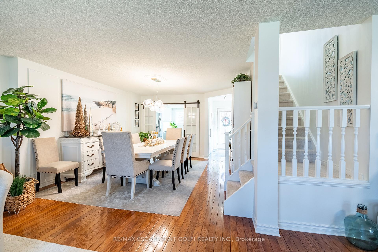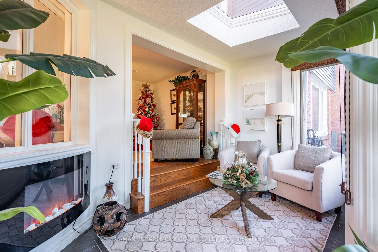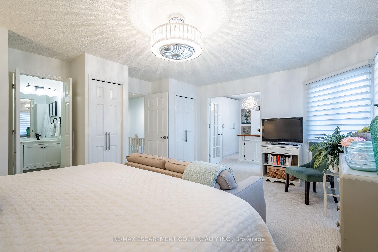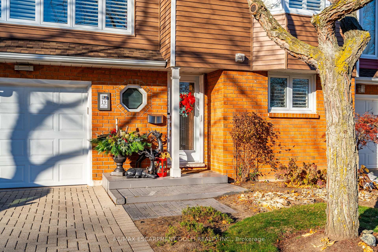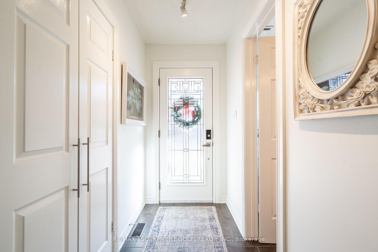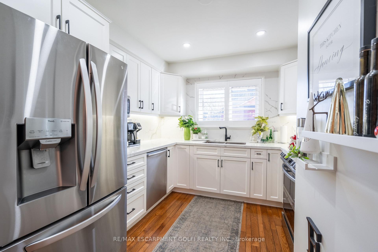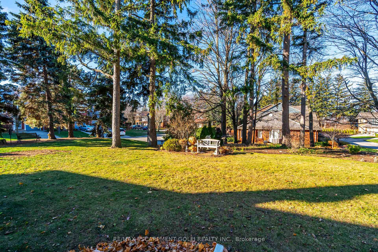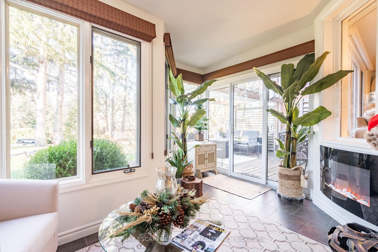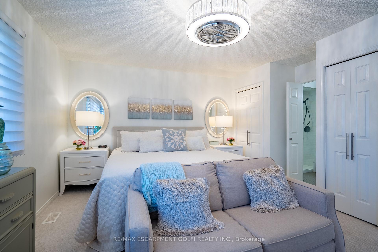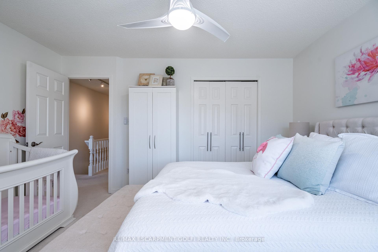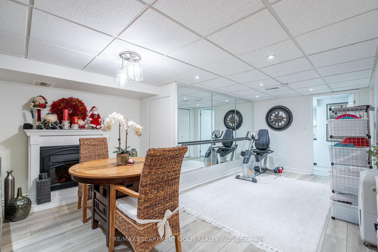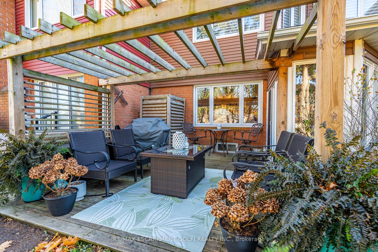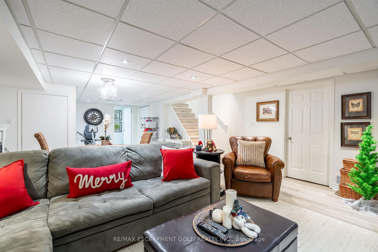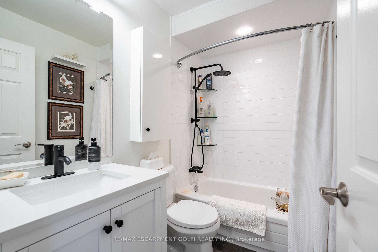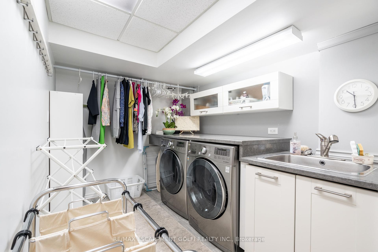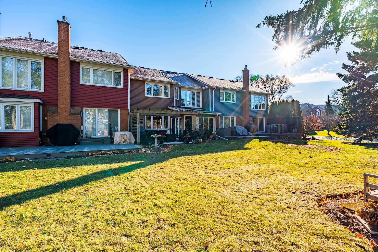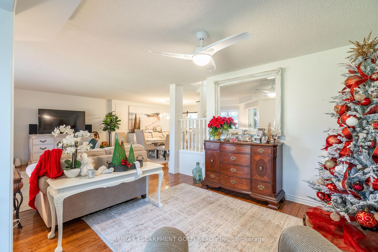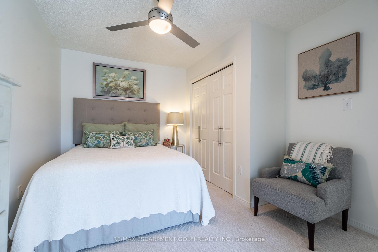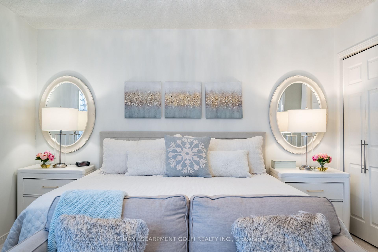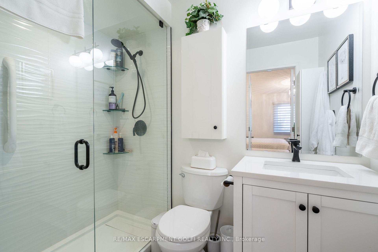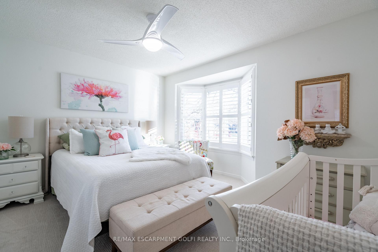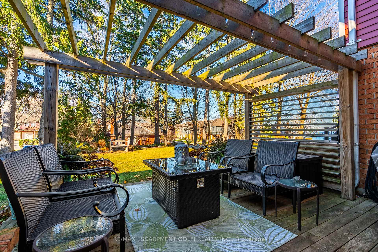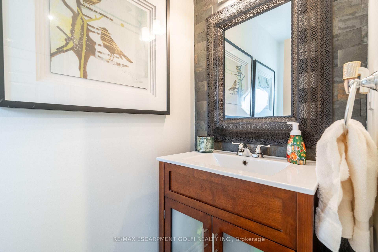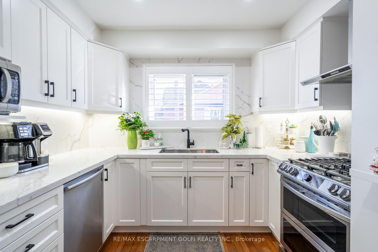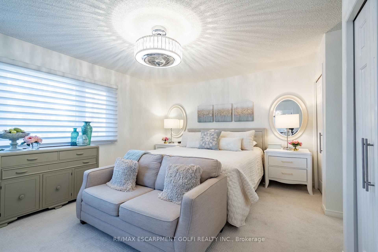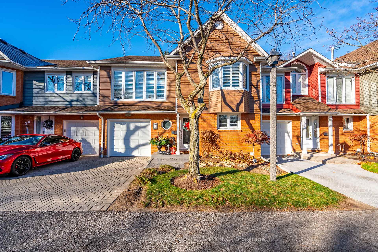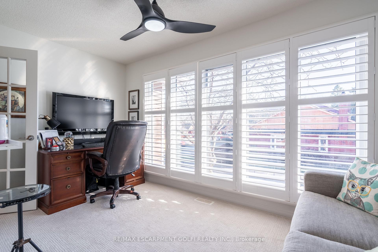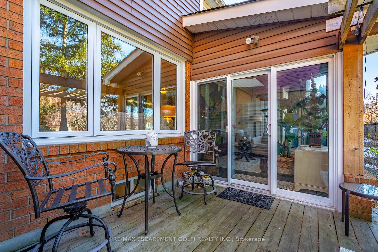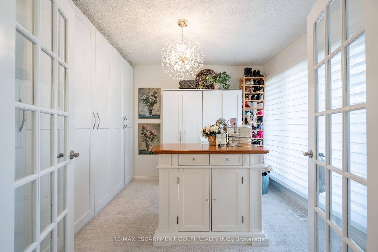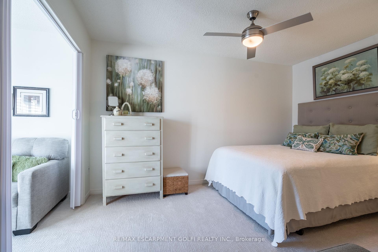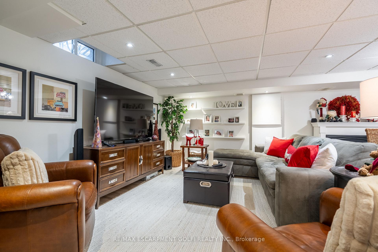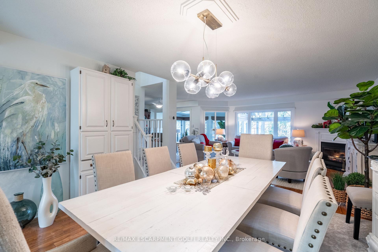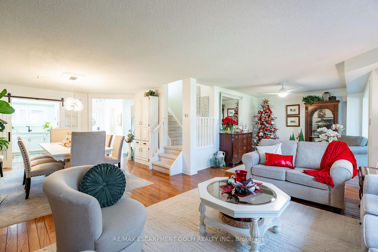$999,900
Available - For Sale
Listing ID: X11886723
375 BOOK Rd , Unit 19, Grimsby, L3M 2M8, Ontario
| An exclusive enclave of townhomes nestled along the water's edge. This impeccably finished home offers breathtaking lake views and is just steps from the shore. Thoughtfully designed with recent upgrades, it exudes elegance and modern comfort. The main floor features a gourmet kitchen open to the dining and family rooms, perfect for entertaining. A year-round sunroom offers waterfront views, while the extraordinary primary suite boasts a spa-like ensuite and a custom walk-in closet. The beautifully finished lower level provides additional space for relaxation or hosting guests. Recent upgrades include a new furnace, air conditioner, hot water tank (owned), and appliances- all completed in 2024. Books Landing is a rare gem, surrounded by mature trees, manicured grounds, and a private promenade to enjoy stunning sunrises, sunsets, and spectacular views of the Toronto skyline. Conveniently located less than five minutes from QEW access, this lakefront retreat offers unparalleled tranquility and accessibility. |
| Price | $999,900 |
| Taxes: | $5364.00 |
| Maintenance Fee: | 505.00 |
| Address: | 375 BOOK Rd , Unit 19, Grimsby, L3M 2M8, Ontario |
| Province/State: | Ontario |
| Condo Corporation No | NNCC |
| Level | 1 |
| Unit No | 19 |
| Directions/Cross Streets: | BARTLETT AVE AND LAKE ST |
| Rooms: | 8 |
| Bedrooms: | 3 |
| Bedrooms +: | |
| Kitchens: | 1 |
| Family Room: | Y |
| Basement: | Finished, Full |
| Property Type: | Condo Townhouse |
| Style: | 2-Storey |
| Exterior: | Brick, Vinyl Siding |
| Garage Type: | Attached |
| Garage(/Parking)Space: | 1.00 |
| Drive Parking Spaces: | 1 |
| Park #1 | |
| Parking Type: | None |
| Exposure: | E |
| Balcony: | None |
| Locker: | None |
| Pet Permited: | N |
| Approximatly Square Footage: | 2000-2249 |
| Building Amenities: | Bbqs Allowed, Visitor Parking |
| Maintenance: | 505.00 |
| Common Elements Included: | Y |
| Parking Included: | Y |
| Building Insurance Included: | Y |
| Fireplace/Stove: | Y |
| Heat Source: | Gas |
| Heat Type: | Forced Air |
| Central Air Conditioning: | Central Air |
$
%
Years
This calculator is for demonstration purposes only. Always consult a professional
financial advisor before making personal financial decisions.
| Although the information displayed is believed to be accurate, no warranties or representations are made of any kind. |
| RE/MAX ESCARPMENT GOLFI REALTY INC. |
|
|

Deepak Sharma
Broker
Dir:
647-229-0670
Bus:
905-554-0101
| Book Showing | Email a Friend |
Jump To:
At a Glance:
| Type: | Condo - Condo Townhouse |
| Area: | Niagara |
| Municipality: | Grimsby |
| Style: | 2-Storey |
| Tax: | $5,364 |
| Maintenance Fee: | $505 |
| Beds: | 3 |
| Baths: | 3 |
| Garage: | 1 |
| Fireplace: | Y |
Locatin Map:
Payment Calculator:

