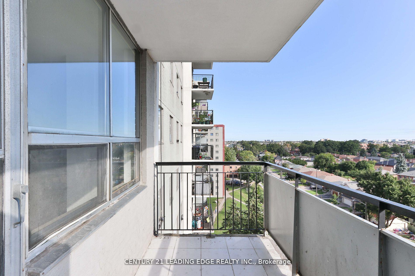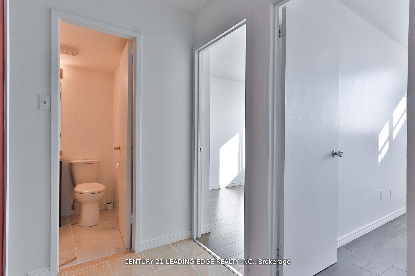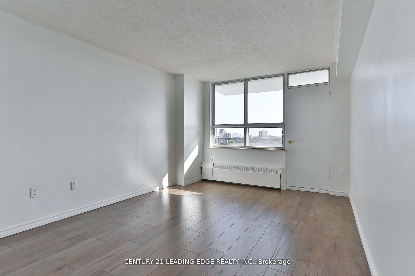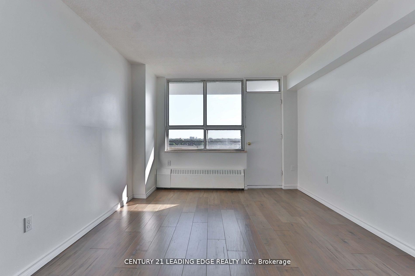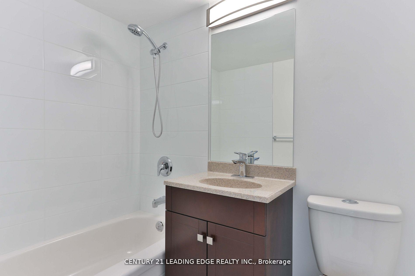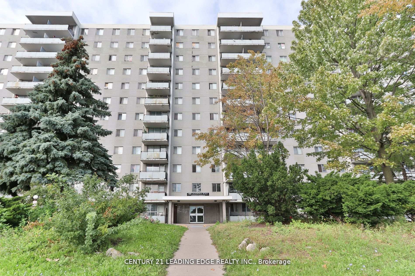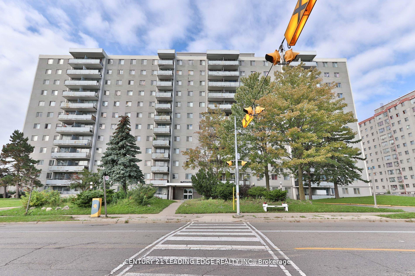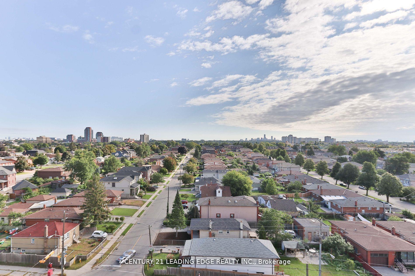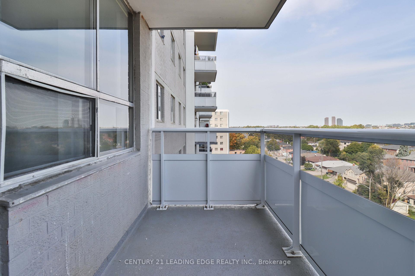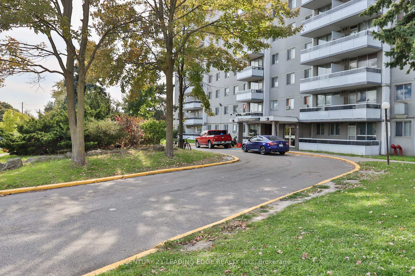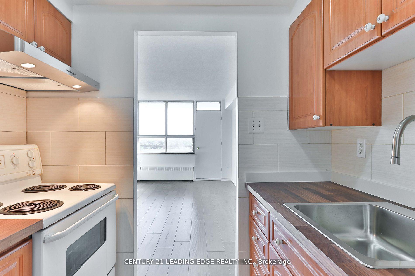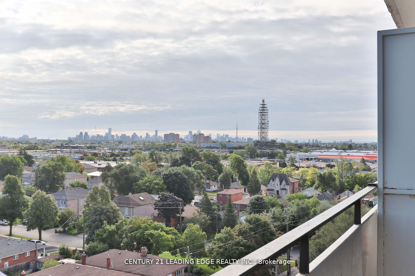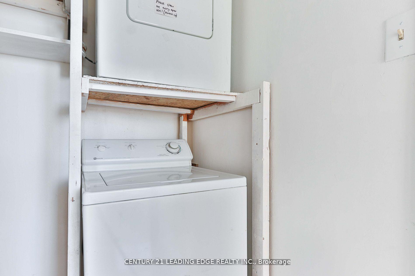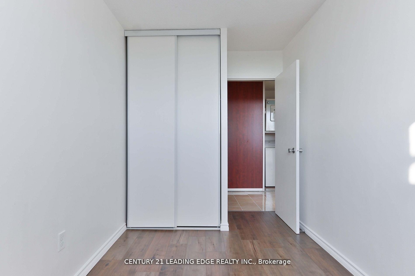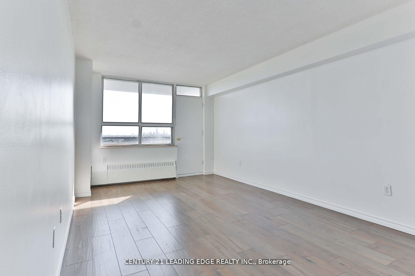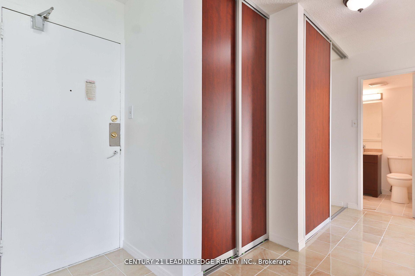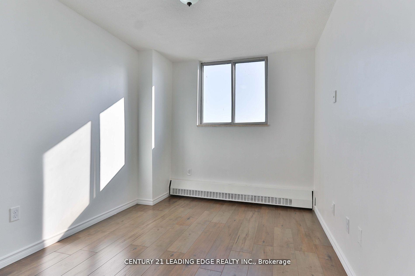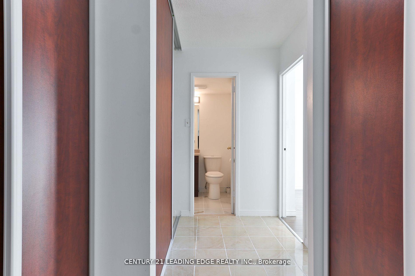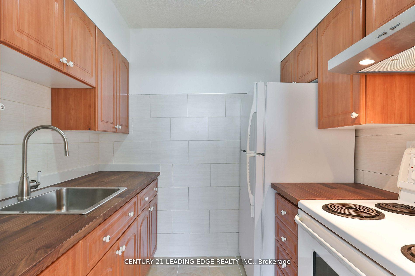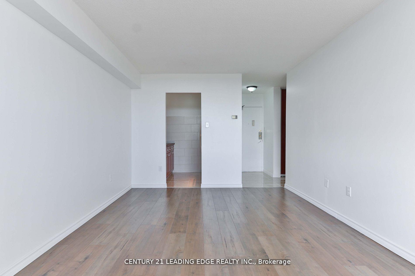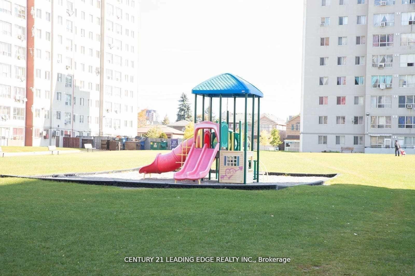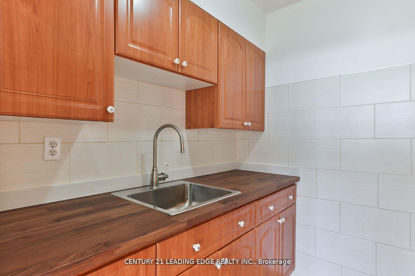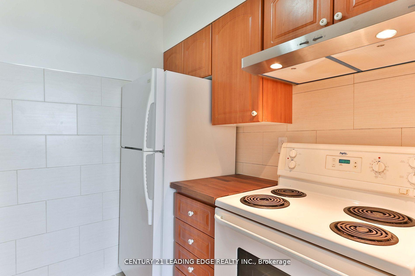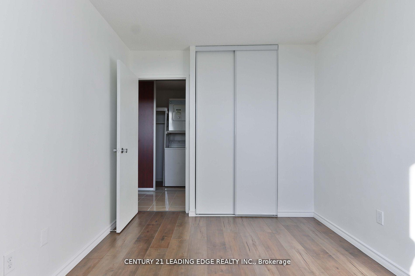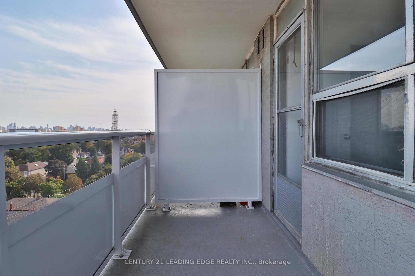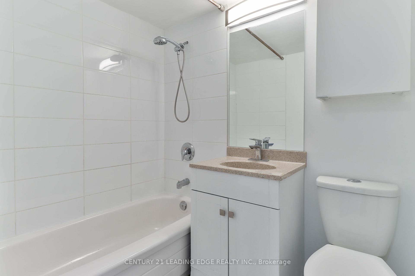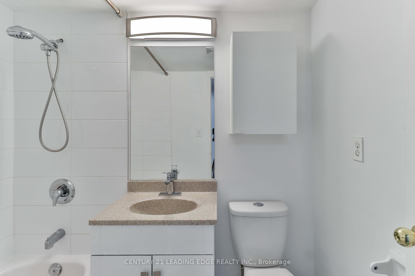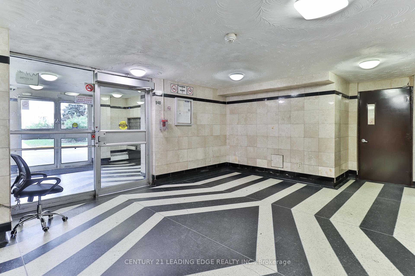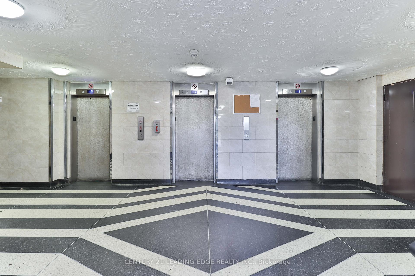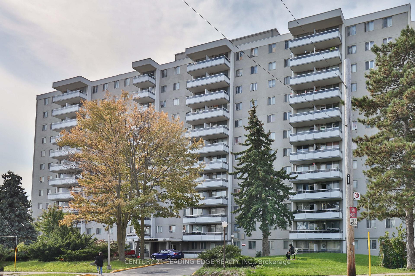$395,000
Available - For Sale
Listing ID: W9392707
940 Caledonia Rd , Unit 1003, Toronto, M6B 3Y4, Ontario
| Do- Not-Miss-This-One! Beautiful, Affordable, Bright, and Meticulously Renovated Condo Just A Few Years Ago. Boasting An Awe-Inspiring And Unobstructed Sunrise Vista From An Oversized Balcony. Ideally Situated Mere Steps From Shopping, Transportation Hubs, Verdant Parks, And Schools... Minutes From The Bustling Thoroughfares Of Hwy#401 And Allen Rd, As Well As The Convenient Lawrence West Subway Station. Take Your Leisurely Time To Explore And Visit this Exquisite Residence With Utmost Confidence. |
| Extras: Balcony, Ensuite Laundry. |
| Price | $395,000 |
| Taxes: | $950.00 |
| Maintenance Fee: | 668.71 |
| Address: | 940 Caledonia Rd , Unit 1003, Toronto, M6B 3Y4, Ontario |
| Province/State: | Ontario |
| Condo Corporation No | YCC |
| Level | 10 |
| Unit No | 45 |
| Directions/Cross Streets: | Lawrence / Caledonia |
| Rooms: | 5 |
| Bedrooms: | 2 |
| Bedrooms +: | |
| Kitchens: | 1 |
| Family Room: | N |
| Basement: | None |
| Property Type: | Condo Apt |
| Style: | Apartment |
| Exterior: | Brick, Concrete |
| Garage Type: | Underground |
| Garage(/Parking)Space: | 1.00 |
| Drive Parking Spaces: | 1 |
| Park #1 | |
| Parking Type: | Owned |
| Legal Description: | 1/1003D |
| Exposure: | Se |
| Balcony: | Open |
| Locker: | None |
| Pet Permited: | Restrict |
| Approximatly Square Footage: | 600-699 |
| Maintenance: | 668.71 |
| Hydro Included: | Y |
| Water Included: | Y |
| Common Elements Included: | Y |
| Heat Included: | Y |
| Parking Included: | Y |
| Building Insurance Included: | Y |
| Fireplace/Stove: | N |
| Heat Source: | Electric |
| Heat Type: | Baseboard |
| Central Air Conditioning: | None |
| Ensuite Laundry: | Y |
$
%
Years
This calculator is for demonstration purposes only. Always consult a professional
financial advisor before making personal financial decisions.
| Although the information displayed is believed to be accurate, no warranties or representations are made of any kind. |
| CENTURY 21 LEADING EDGE REALTY INC. |
|
|

Deepak Sharma
Broker
Dir:
647-229-0670
Bus:
905-554-0101
| Book Showing | Email a Friend |
Jump To:
At a Glance:
| Type: | Condo - Condo Apt |
| Area: | Toronto |
| Municipality: | Toronto |
| Neighbourhood: | Yorkdale-Glen Park |
| Style: | Apartment |
| Tax: | $950 |
| Maintenance Fee: | $668.71 |
| Beds: | 2 |
| Baths: | 1 |
| Garage: | 1 |
| Fireplace: | N |
Locatin Map:
Payment Calculator:

