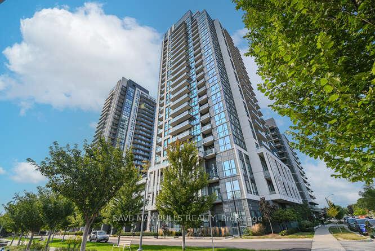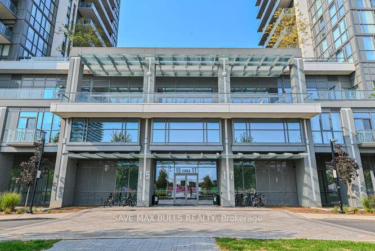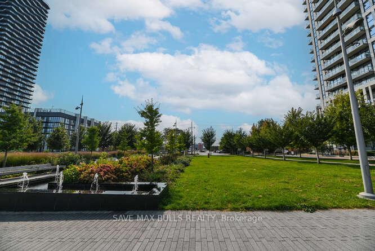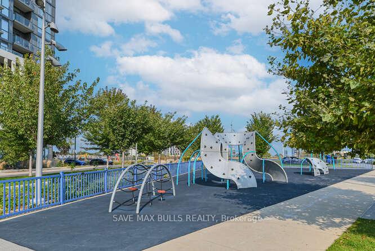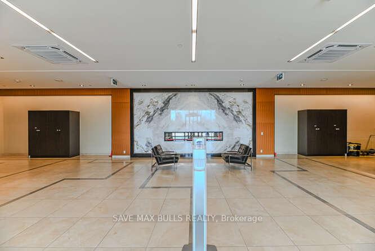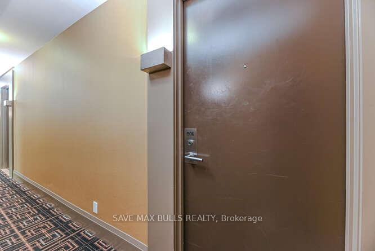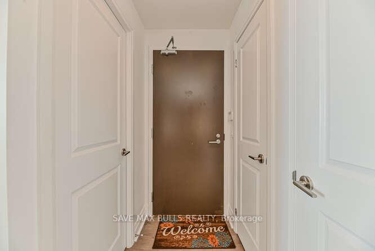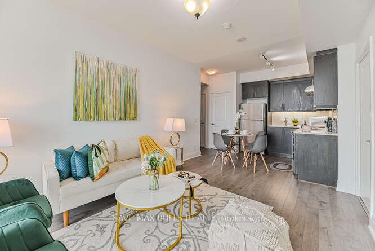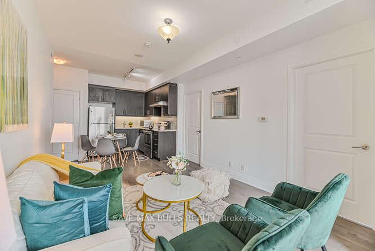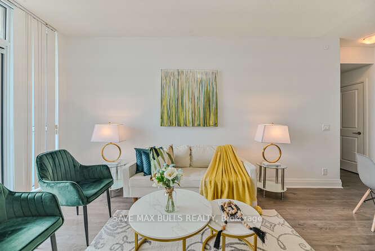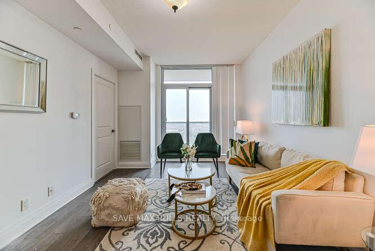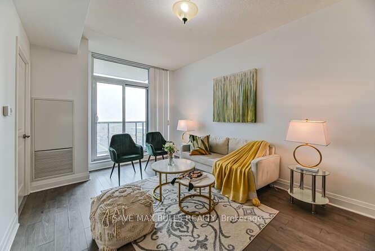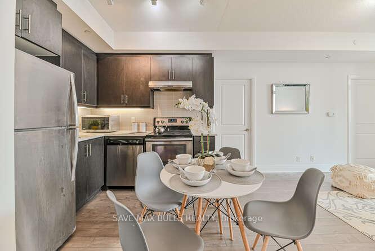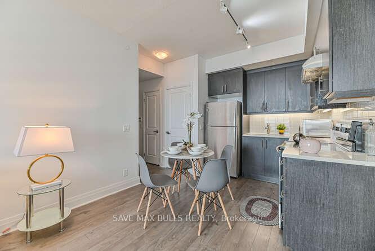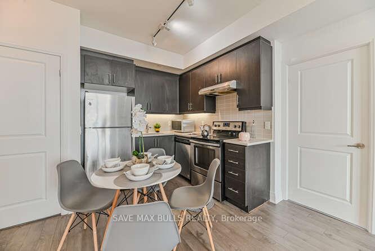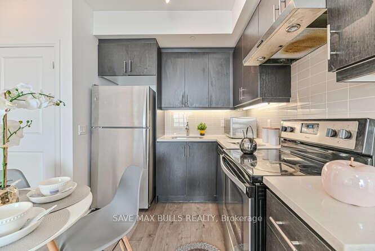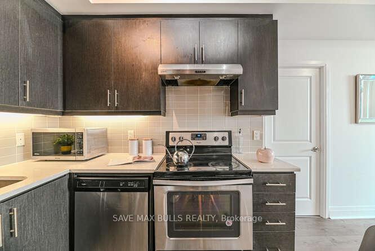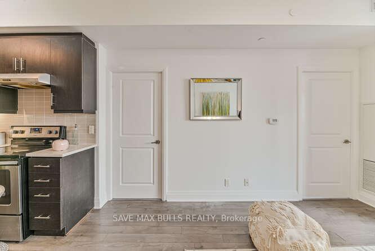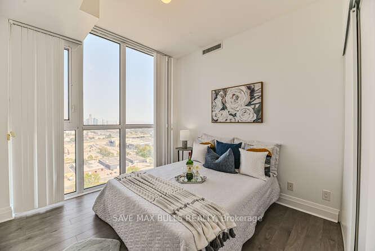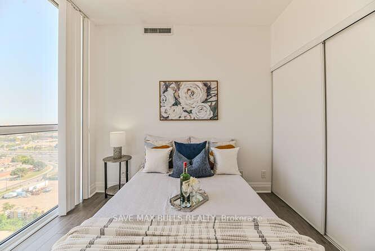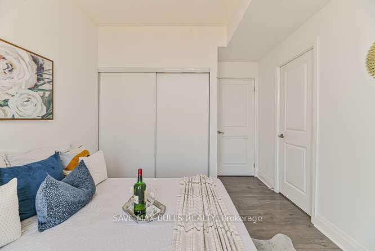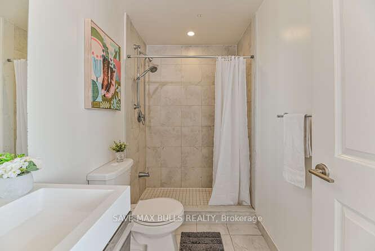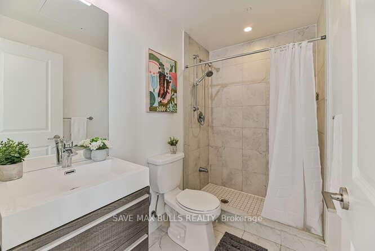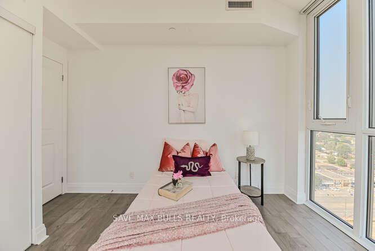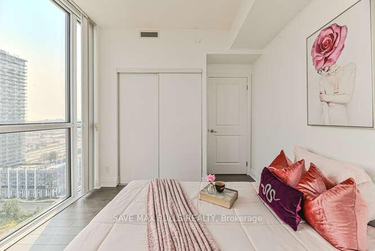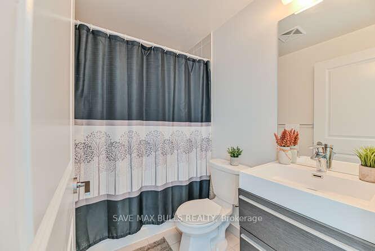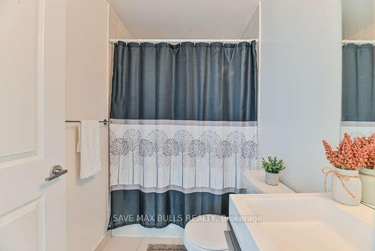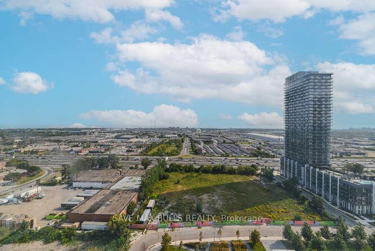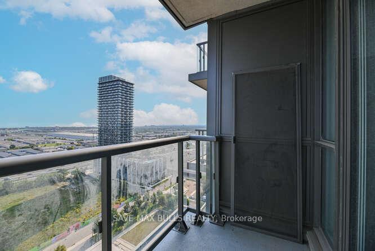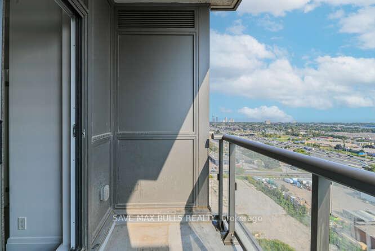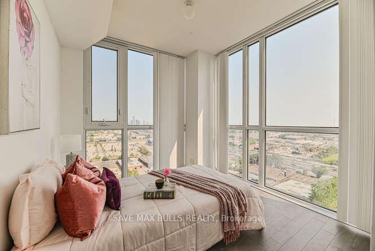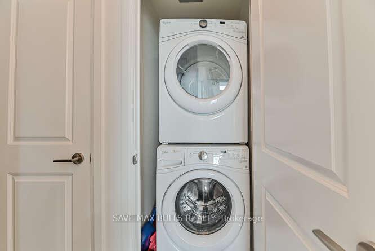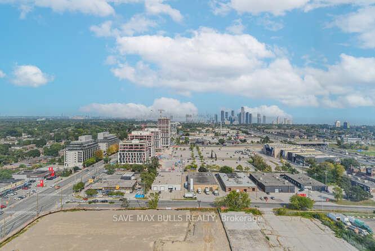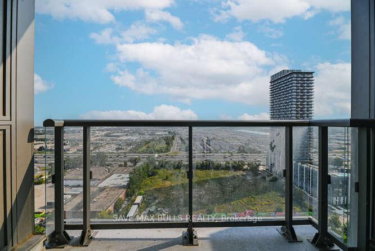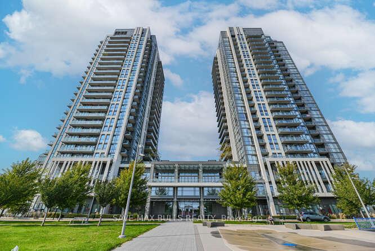$675,000
Available - For Sale
Listing ID: W9392302
17 Zorra St , Unit 1906, Toronto, M8Z 4Z6, Ontario
| Welcome to this stunning 2-bedroom and 2 washroom, bright living space. The floor-to-ceiling windows and 9' ceiling is owner's pride. Choose your view between downtown Toronto or the Ontario lake from the comfort of your bedroom. The 19th-floor unit gives you a warm and comforting feel, which you have been looking for. The spacious primary bedroom includes a walk-in closet and a 4-piece ensuite, with a second full bathroom for added convenience. Located in a convenient neighborhood close to major highways like the Q.E.W. and 427, with nearby restaurants and entertainment, this building has everything you need: an indoor pool, hot tub, sauna, exercise room, games room, party room, guest suites, car wash, and concierge. The unit comes with one parking spot and locker, and is steps away from a fantastic park with a playground and splash pad, ideal for families. This is modern living at its best! |
| Price | $675,000 |
| Taxes: | $3717.10 |
| Maintenance Fee: | 546.76 |
| Address: | 17 Zorra St , Unit 1906, Toronto, M8Z 4Z6, Ontario |
| Province/State: | Ontario |
| Condo Corporation No | TSCC |
| Level | 19 |
| Unit No | 06 |
| Directions/Cross Streets: | Islington & The Queensway |
| Rooms: | 6 |
| Bedrooms: | 2 |
| Bedrooms +: | |
| Kitchens: | 1 |
| Family Room: | Y |
| Basement: | None |
| Property Type: | Condo Apt |
| Style: | Apartment |
| Exterior: | Concrete |
| Garage Type: | Underground |
| Garage(/Parking)Space: | 1.00 |
| Drive Parking Spaces: | 0 |
| Park #1 | |
| Parking Type: | Owned |
| Legal Description: | P2 - 59 |
| Exposure: | Se |
| Balcony: | Open |
| Locker: | Owned |
| Pet Permited: | Restrict |
| Retirement Home: | N |
| Approximatly Square Footage: | 600-699 |
| Building Amenities: | Concierge, Exercise Room, Games Room, Visitor Parking |
| Property Features: | Park, Public Transit, School |
| Maintenance: | 546.76 |
| CAC Included: | Y |
| Water Included: | Y |
| Common Elements Included: | Y |
| Heat Included: | Y |
| Parking Included: | Y |
| Building Insurance Included: | Y |
| Fireplace/Stove: | N |
| Heat Source: | Gas |
| Heat Type: | Forced Air |
| Central Air Conditioning: | Central Air |
| Laundry Level: | Main |
| Ensuite Laundry: | Y |
$
%
Years
This calculator is for demonstration purposes only. Always consult a professional
financial advisor before making personal financial decisions.
| Although the information displayed is believed to be accurate, no warranties or representations are made of any kind. |
| SAVE MAX BULLS REALTY |
|
|

Deepak Sharma
Broker
Dir:
647-229-0670
Bus:
905-554-0101
| Virtual Tour | Book Showing | Email a Friend |
Jump To:
At a Glance:
| Type: | Condo - Condo Apt |
| Area: | Toronto |
| Municipality: | Toronto |
| Neighbourhood: | Islington-City Centre West |
| Style: | Apartment |
| Tax: | $3,717.1 |
| Maintenance Fee: | $546.76 |
| Beds: | 2 |
| Baths: | 2 |
| Garage: | 1 |
| Fireplace: | N |
Locatin Map:
Payment Calculator:

