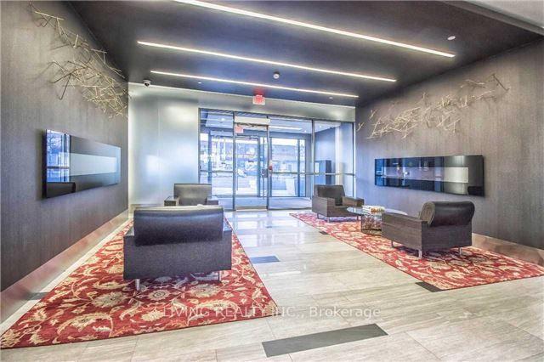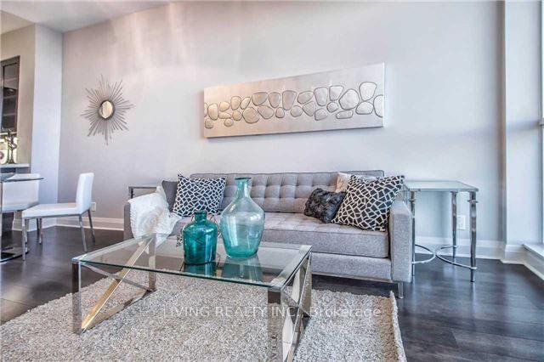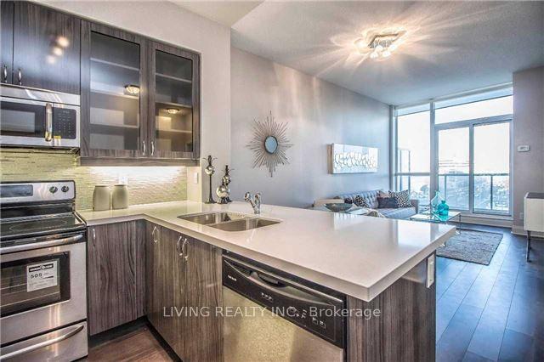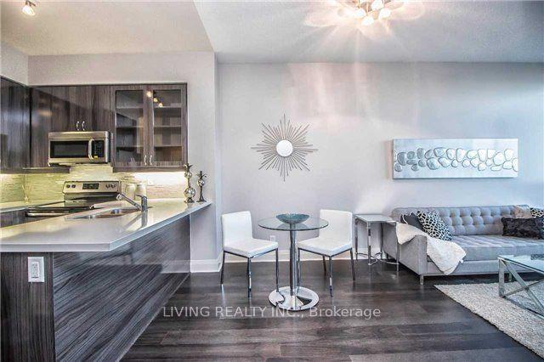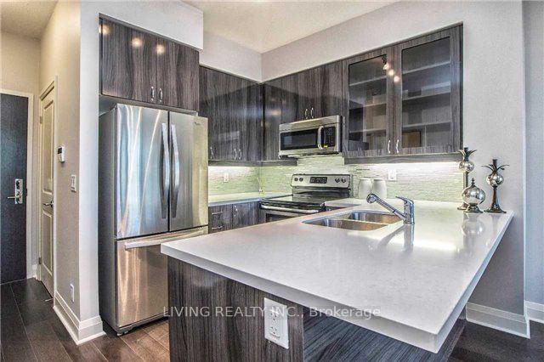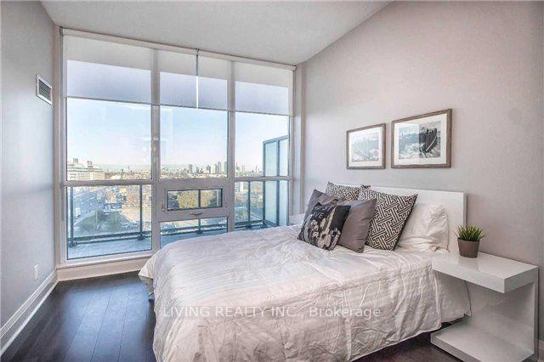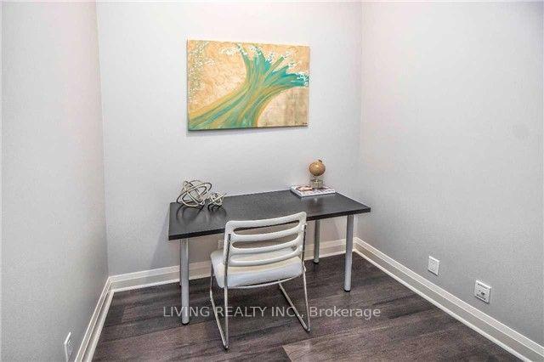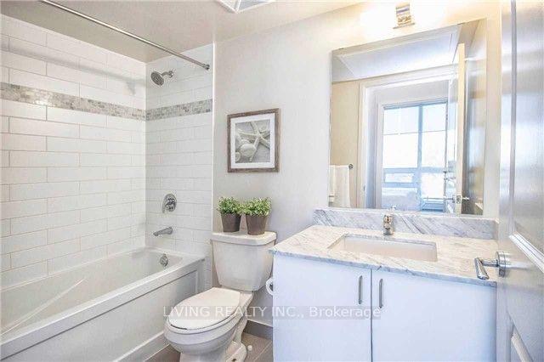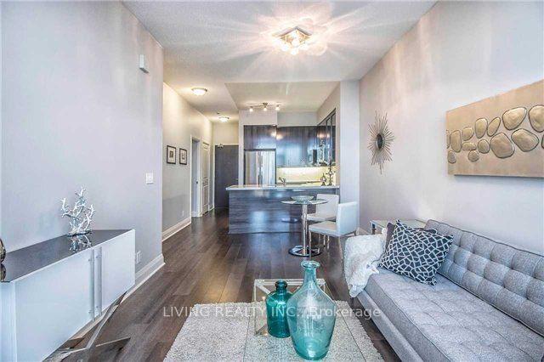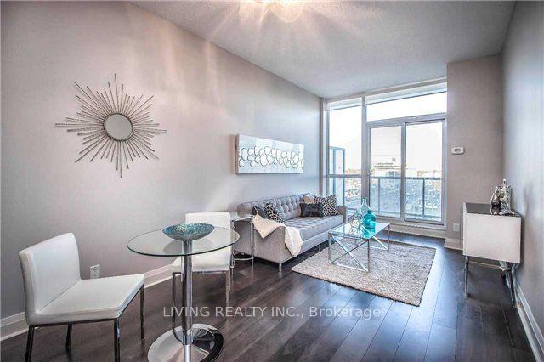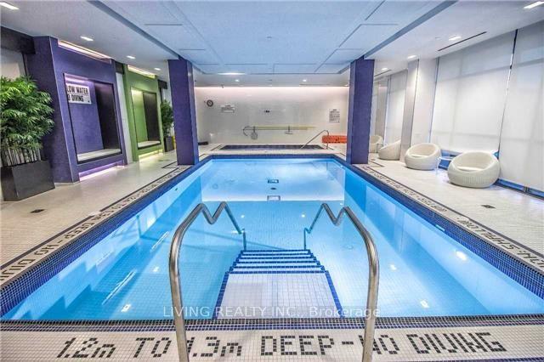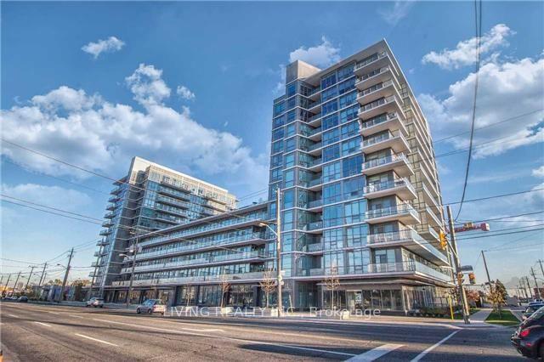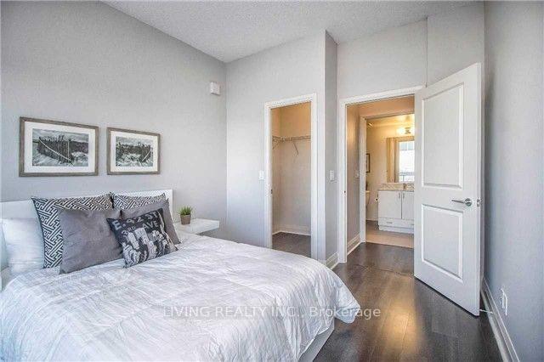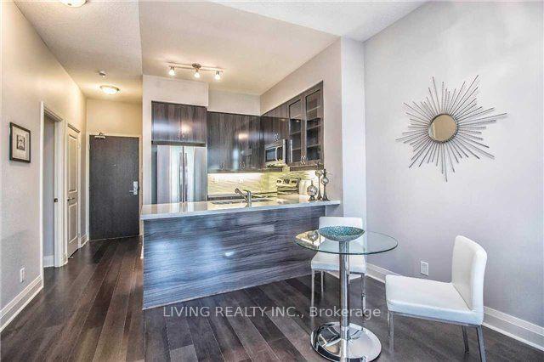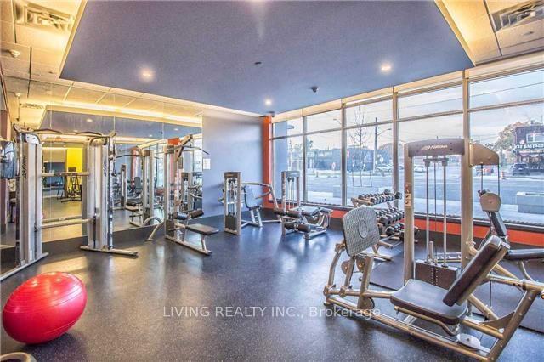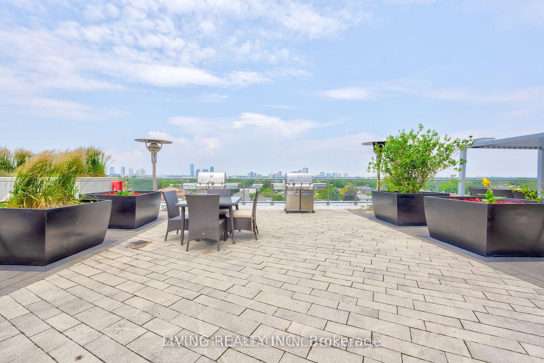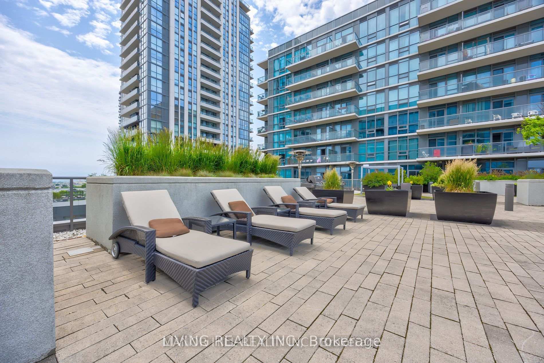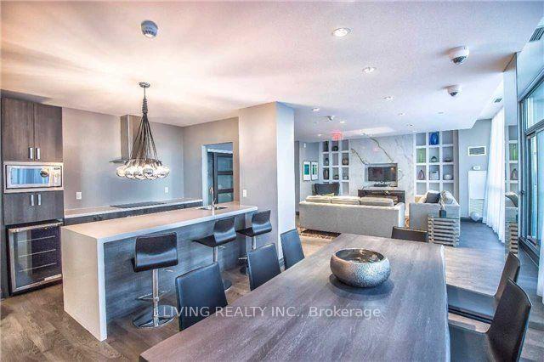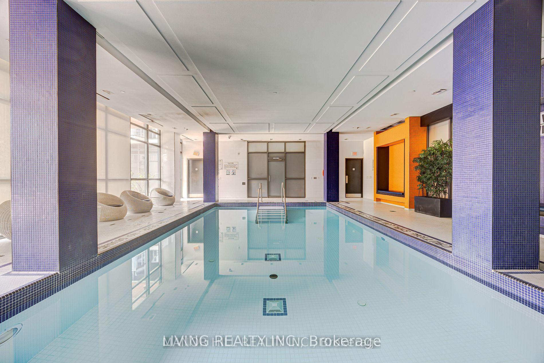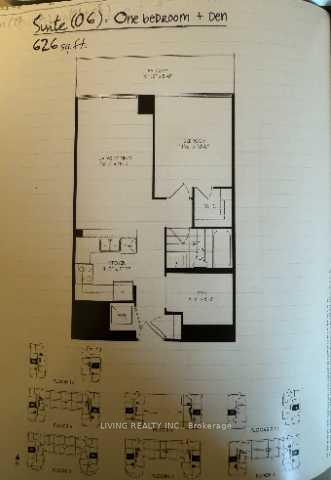$599,000
Available - For Sale
Listing ID: W9306172
1185 The Queensway Ave , Unit 615, Toronto, M8Z 0C6, Ontario
| Bright, spacious & clean 1 bedroom + den with unobstructed view of beautiful city skyline! Great layout, floor-to-ceiling windows, 9ft ceiling, quartz countertop, high gloss cabinets, stainless steel appliances, custom backsplash & hardwood throughout. Amenities include" 24 hour concierge, pool, hot tub, guest suites, exercise room, yoga studio, party room & outdoor terrace lounge with bbq. Conveniently located near transit, highway, restaurants and shops. |
| Extras: Easy to show! Lockbox at concierge. Please attach Schedule and form 801 with offers. Certified cheque upon acceptance. Buyer to verify measurements & maintenance fees |
| Price | $599,000 |
| Taxes: | $2188.78 |
| Maintenance Fee: | 578.13 |
| Address: | 1185 The Queensway Ave , Unit 615, Toronto, M8Z 0C6, Ontario |
| Province/State: | Ontario |
| Condo Corporation No | TSCC |
| Level | 6 |
| Unit No | 15 |
| Locker No | 203 |
| Directions/Cross Streets: | The Queensway / Islington |
| Rooms: | 1 |
| Bedrooms: | 1 |
| Bedrooms +: | |
| Kitchens: | 1 |
| Family Room: | N |
| Basement: | None |
| Approximatly Age: | 6-10 |
| Property Type: | Condo Apt |
| Style: | Apartment |
| Exterior: | Concrete |
| Garage Type: | Underground |
| Garage(/Parking)Space: | 0.00 |
| Drive Parking Spaces: | 1 |
| Park #1 | |
| Parking Spot: | 18 |
| Parking Type: | Owned |
| Legal Description: | P2 |
| Exposure: | E |
| Balcony: | Open |
| Locker: | Owned |
| Pet Permited: | Restrict |
| Approximatly Age: | 6-10 |
| Approximatly Square Footage: | 600-699 |
| Building Amenities: | Concierge, Exercise Room, Guest Suites, Indoor Pool, Party/Meeting Room, Rooftop Deck/Garden |
| Property Features: | Clear View, Park, School |
| Maintenance: | 578.13 |
| CAC Included: | Y |
| Water Included: | Y |
| Common Elements Included: | Y |
| Parking Included: | Y |
| Building Insurance Included: | Y |
| Fireplace/Stove: | N |
| Heat Source: | Gas |
| Heat Type: | Forced Air |
| Central Air Conditioning: | Central Air |
| Ensuite Laundry: | Y |
$
%
Years
This calculator is for demonstration purposes only. Always consult a professional
financial advisor before making personal financial decisions.
| Although the information displayed is believed to be accurate, no warranties or representations are made of any kind. |
| LIVING REALTY INC. |
|
|

Deepak Sharma
Broker
Dir:
647-229-0670
Bus:
905-554-0101
| Book Showing | Email a Friend |
Jump To:
At a Glance:
| Type: | Condo - Condo Apt |
| Area: | Toronto |
| Municipality: | Toronto |
| Neighbourhood: | Islington-City Centre West |
| Style: | Apartment |
| Approximate Age: | 6-10 |
| Tax: | $2,188.78 |
| Maintenance Fee: | $578.13 |
| Beds: | 1 |
| Baths: | 1 |
| Fireplace: | N |
Locatin Map:
Payment Calculator:

