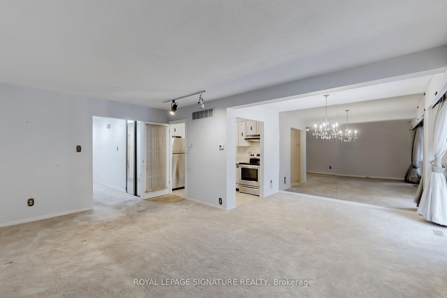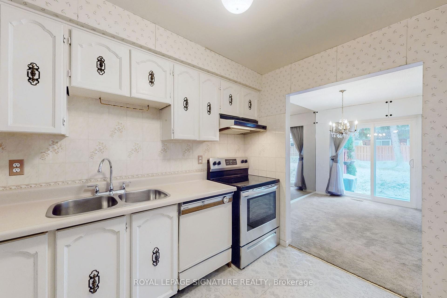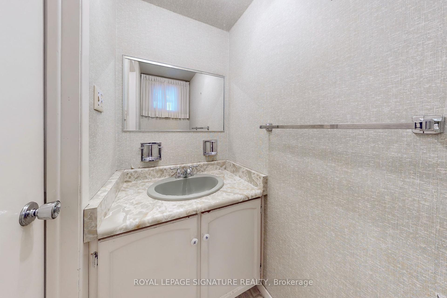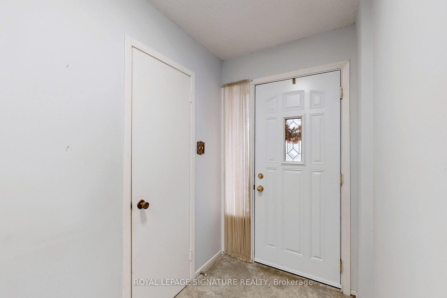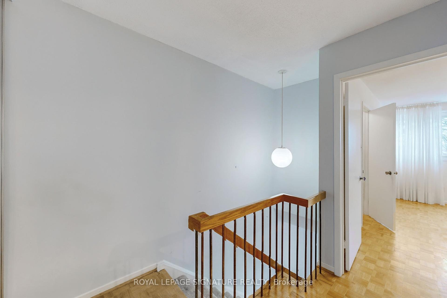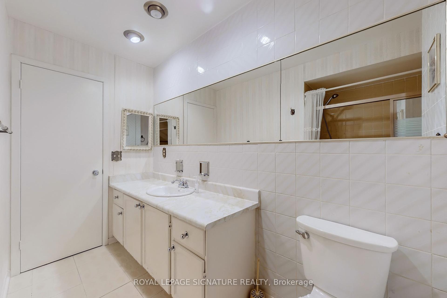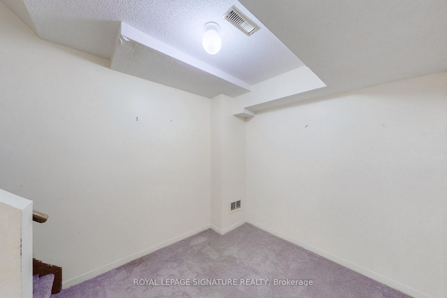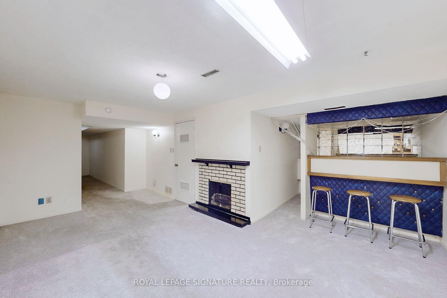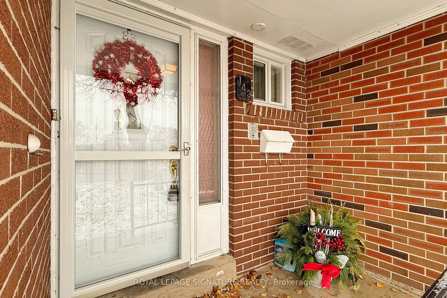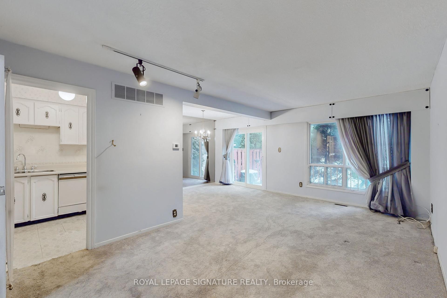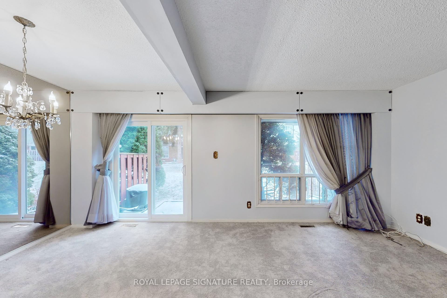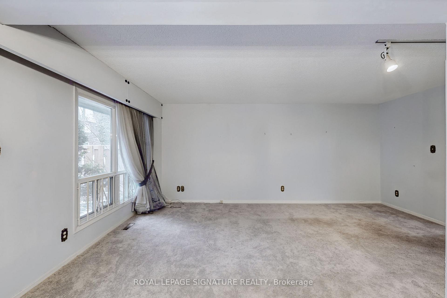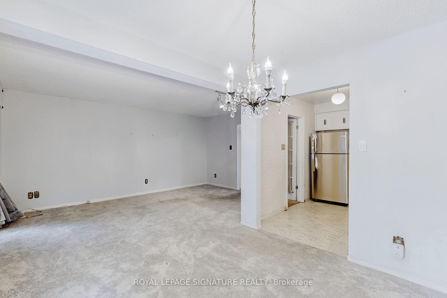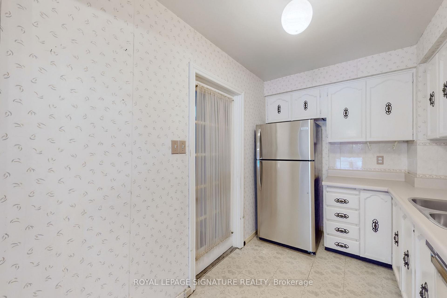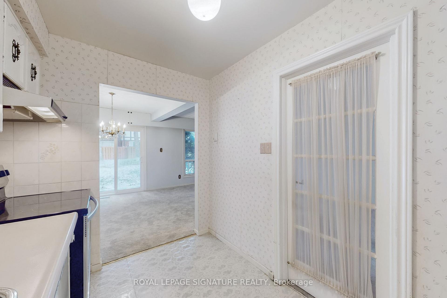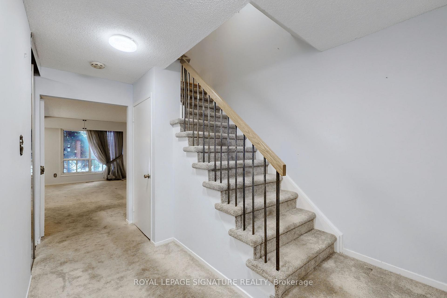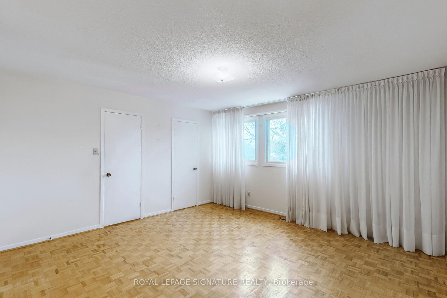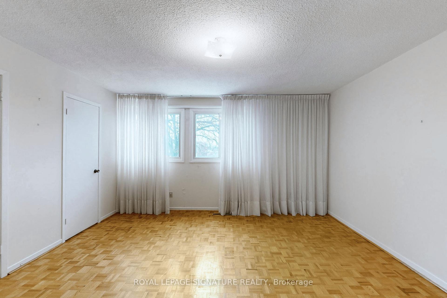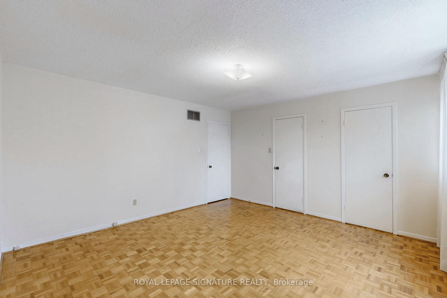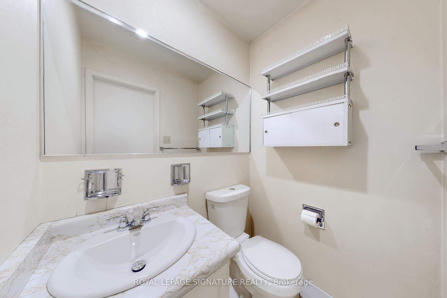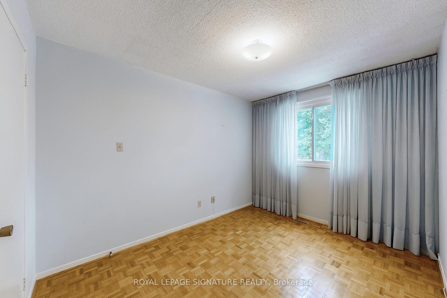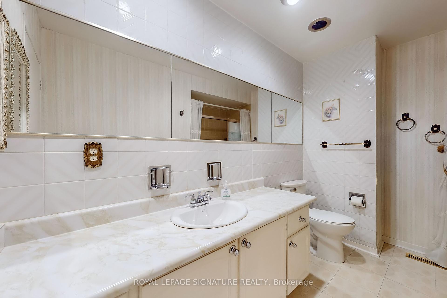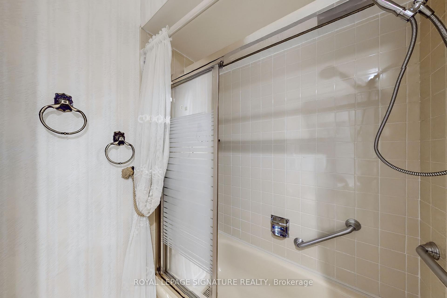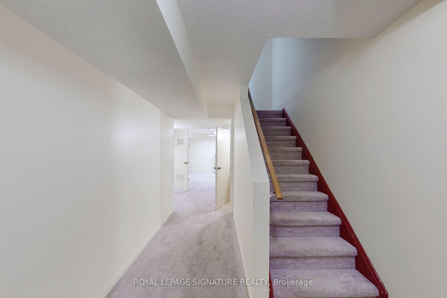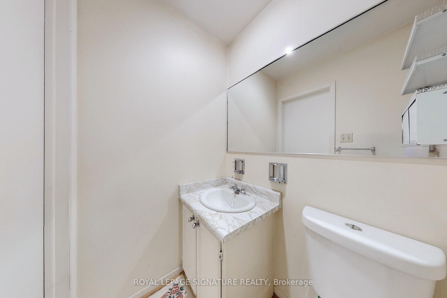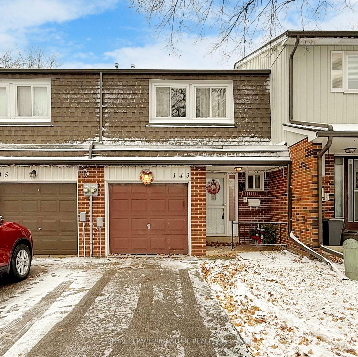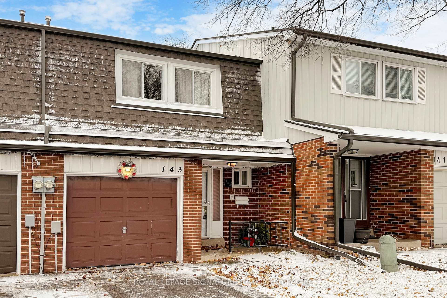$599,900
Available - For Sale
Listing ID: C11887421
143 Farm Green Way , Toronto, M3A 3M1, Ontario
| Just in time for the Holidays! Opportunity Knocks! Welcome to Farm Green Way Townhomes located in North York within a Family Friendly Community! Conveniently located just off the 401. Large 3 Bedroom Townhome just over 1300 Sq Ft. (MPAC) Demand location with all amenities just mins away. Schools, Hospitals, Shopping, Transit and Highways! Bus Stop at entrance to Complex. Great value when you consider the size and location of this home. Main floor features a Liv Room / Dining Rm combination, Powder Rm and a Walk Out to Patio from Liv Rm. Second Floor has 3 Bedrooms, and a Main Bath. The Primary Bedroom also has a 2pce Ensuite. Finished Basement with a large Rec Room, Imitation Fireplace and Dry Bar. Built in Garage and a 2nd Parking spot on the Driveway. With a few Reno's and a little bit of elbow grease, this property can transform into a wonderful Family Home. Visitor parking for guests. Why wait for the new year? With New Mortgage Rules coming and likely a Better Interest rate, You can Beat the Rush of 2025! Great Value! |
| Extras: All appliances included and in as is condition, ss fridge, ss stove, washer, dryer, Hood fan, Electric light fixtures, window coverings. |
| Price | $599,900 |
| Taxes: | $3286.00 |
| Maintenance Fee: | 540.00 |
| Address: | 143 Farm Green Way , Toronto, M3A 3M1, Ontario |
| Province/State: | Ontario |
| Condo Corporation No | YCC |
| Level | 1 |
| Unit No | 29 |
| Directions/Cross Streets: | Victoria Pk and 401 |
| Rooms: | 6 |
| Rooms +: | 1 |
| Bedrooms: | 3 |
| Bedrooms +: | |
| Kitchens: | 1 |
| Family Room: | N |
| Basement: | Finished |
| Property Type: | Condo Townhouse |
| Style: | 2-Storey |
| Exterior: | Brick |
| Garage Type: | Attached |
| Garage(/Parking)Space: | 1.00 |
| Drive Parking Spaces: | 1 |
| Park #1 | |
| Parking Type: | Owned |
| Exposure: | E |
| Balcony: | Terr |
| Locker: | None |
| Pet Permited: | Restrict |
| Approximatly Square Footage: | 1200-1399 |
| Maintenance: | 540.00 |
| Common Elements Included: | Y |
| Parking Included: | Y |
| Building Insurance Included: | Y |
| Fireplace/Stove: | N |
| Heat Source: | Gas |
| Heat Type: | Forced Air |
| Central Air Conditioning: | Central Air |
| Laundry Level: | Lower |
$
%
Years
This calculator is for demonstration purposes only. Always consult a professional
financial advisor before making personal financial decisions.
| Although the information displayed is believed to be accurate, no warranties or representations are made of any kind. |
| ROYAL LEPAGE SIGNATURE REALTY |
|
|

Deepak Sharma
Broker
Dir:
647-229-0670
Bus:
905-554-0101
| Book Showing | Email a Friend |
Jump To:
At a Glance:
| Type: | Condo - Condo Townhouse |
| Area: | Toronto |
| Municipality: | Toronto |
| Neighbourhood: | Parkwoods-Donalda |
| Style: | 2-Storey |
| Tax: | $3,286 |
| Maintenance Fee: | $540 |
| Beds: | 3 |
| Baths: | 3 |
| Garage: | 1 |
| Fireplace: | N |
Locatin Map:
Payment Calculator:

