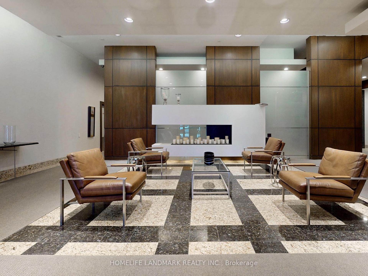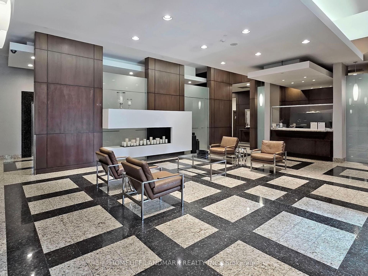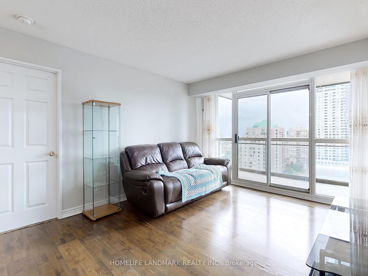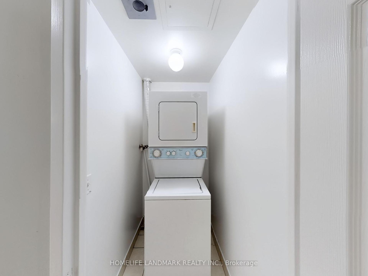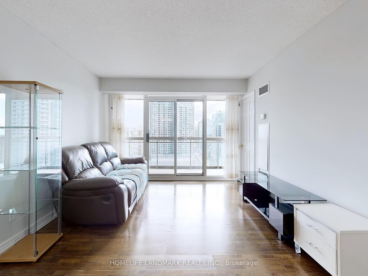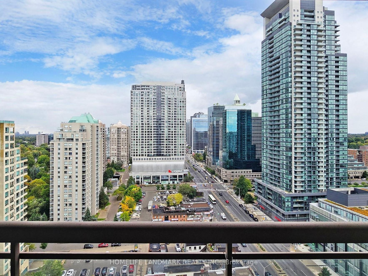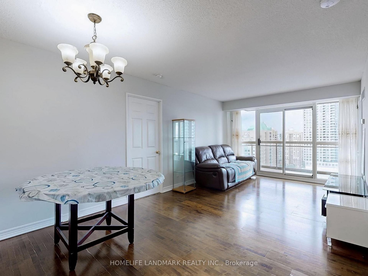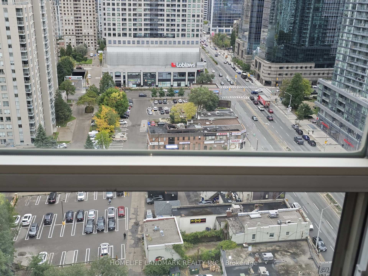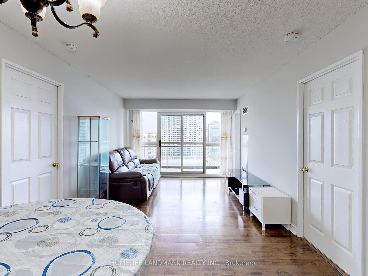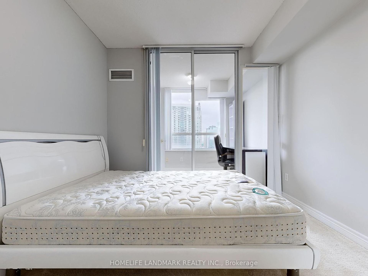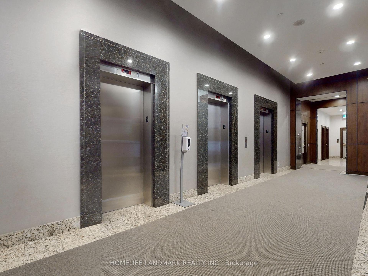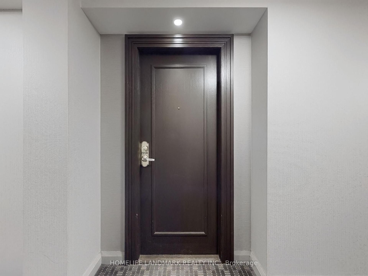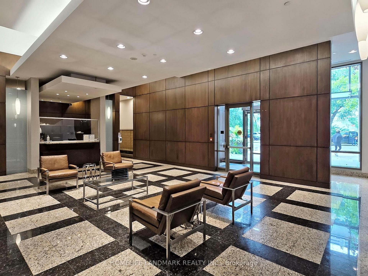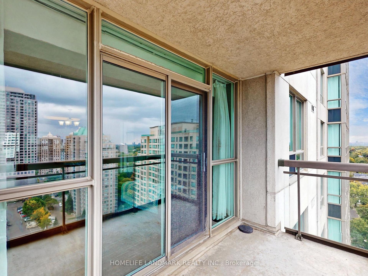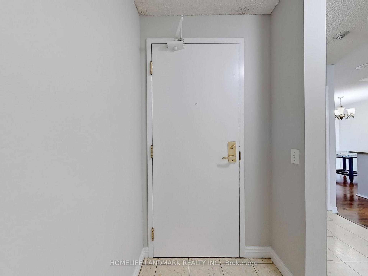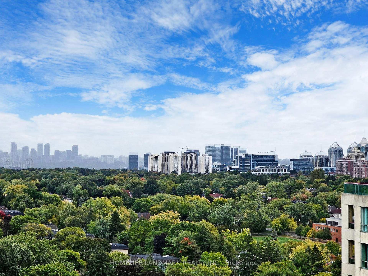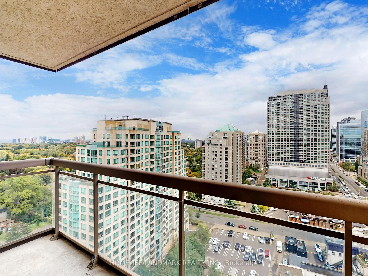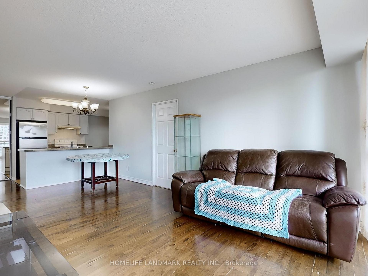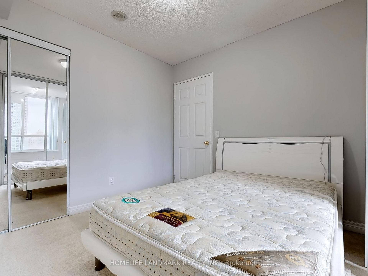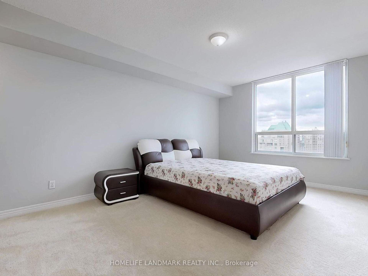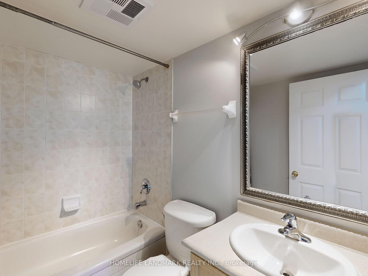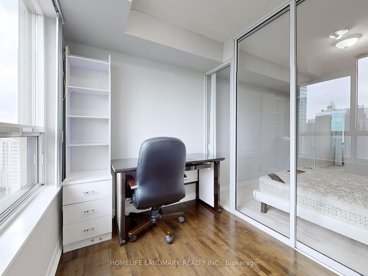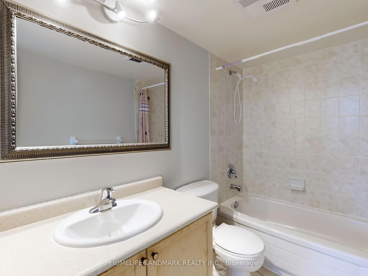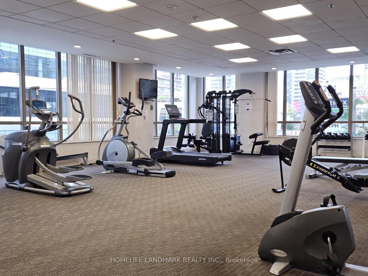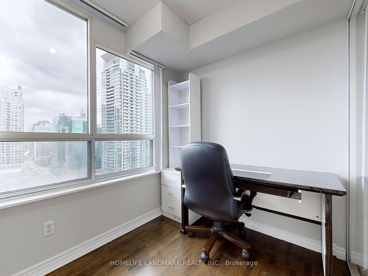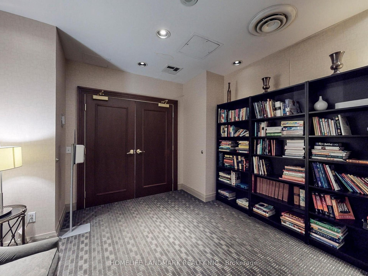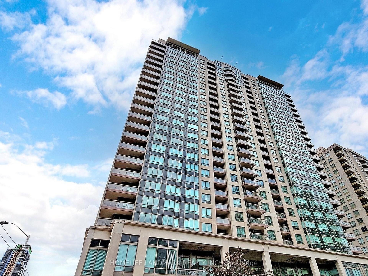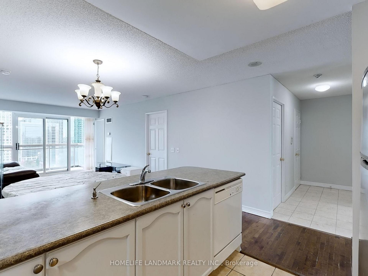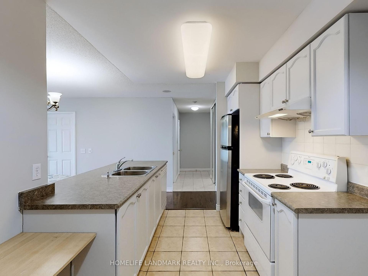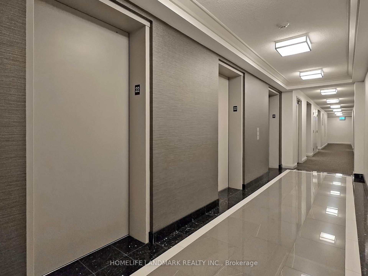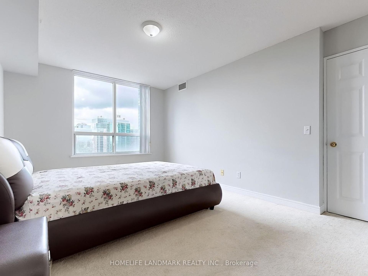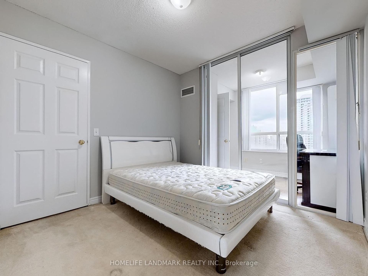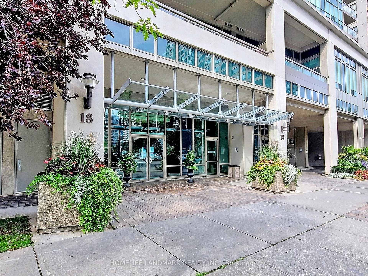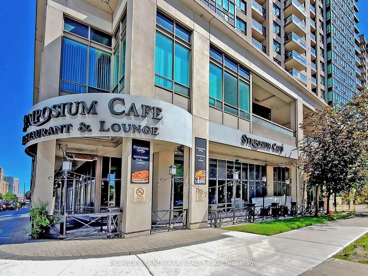$758,000
Available - For Sale
Listing ID: C11887383
18 Parkview Ave , Unit 2208, Toronto, M2N 3Y2, Ontario
| A Cozy And Spacious 2B+1 Breathtaking South View Unit In The Prime Location Of Downtown North York. Unblocked Views Overseeing Urban Vibe Beneath While Embracing Skyline Around. Huge Open Balcony. Laminate Flooring Throughout In Living/Dining Room And The Big Den With Huge Window. An Excellent And Functional Layout!!! Just A Walk Away From All Amenities: Loblaws, TTC Transits/Subway, Restaurants, Shopping Malls, Parks, Schools, Recreation, Movie Theatres, HW401, North York Center Etc. The Condo Fee Includes Heat, Hydro, Water, And A/C Reducing Your Monthly Spending!!! Comprehensive Amenities Include Gym, Party Room, Audio/Visual Room, 24 HRS Concierge, Visitor Parking, And More. Move-in Ready And You Will Enjoy The Dream Home With Super Conveniences!!! |
| Price | $758,000 |
| Taxes: | $3161.58 |
| Maintenance Fee: | 892.70 |
| Address: | 18 Parkview Ave , Unit 2208, Toronto, M2N 3Y2, Ontario |
| Province/State: | Ontario |
| Condo Corporation No | TSCC |
| Level | 19 |
| Unit No | 7 |
| Directions/Cross Streets: | Finch/Yonge/Sheppard |
| Rooms: | 5 |
| Rooms +: | 1 |
| Bedrooms: | 2 |
| Bedrooms +: | 1 |
| Kitchens: | 1 |
| Family Room: | N |
| Basement: | None |
| Property Type: | Condo Apt |
| Style: | Apartment |
| Exterior: | Brick, Concrete |
| Garage Type: | Underground |
| Garage(/Parking)Space: | 1.00 |
| Drive Parking Spaces: | 1 |
| Park #1 | |
| Parking Spot: | 41 |
| Parking Type: | Owned |
| Legal Description: | D |
| Exposure: | S |
| Balcony: | Open |
| Locker: | Owned |
| Pet Permited: | Restrict |
| Approximatly Square Footage: | 900-999 |
| Building Amenities: | Bbqs Allowed, Concierge, Exercise Room, Media Room, Party/Meeting Room, Visitor Parking |
| Property Features: | Clear View, Library, Park, Public Transit, Rec Centre, School |
| Maintenance: | 892.70 |
| CAC Included: | Y |
| Hydro Included: | Y |
| Water Included: | Y |
| Common Elements Included: | Y |
| Heat Included: | Y |
| Parking Included: | Y |
| Building Insurance Included: | Y |
| Fireplace/Stove: | N |
| Heat Source: | Gas |
| Heat Type: | Forced Air |
| Central Air Conditioning: | Central Air |
$
%
Years
This calculator is for demonstration purposes only. Always consult a professional
financial advisor before making personal financial decisions.
| Although the information displayed is believed to be accurate, no warranties or representations are made of any kind. |
| HOMELIFE LANDMARK REALTY INC. |
|
|

Deepak Sharma
Broker
Dir:
647-229-0670
Bus:
905-554-0101
| Book Showing | Email a Friend |
Jump To:
At a Glance:
| Type: | Condo - Condo Apt |
| Area: | Toronto |
| Municipality: | Toronto |
| Neighbourhood: | Willowdale East |
| Style: | Apartment |
| Tax: | $3,161.58 |
| Maintenance Fee: | $892.7 |
| Beds: | 2+1 |
| Baths: | 2 |
| Garage: | 1 |
| Fireplace: | N |
Locatin Map:
Payment Calculator:

