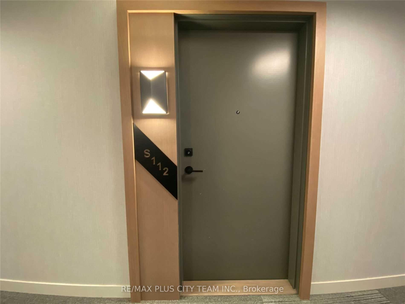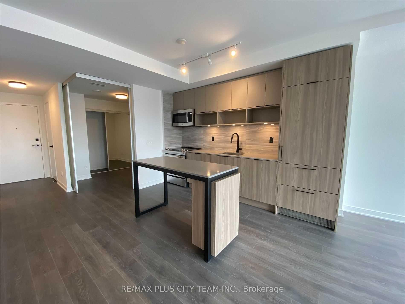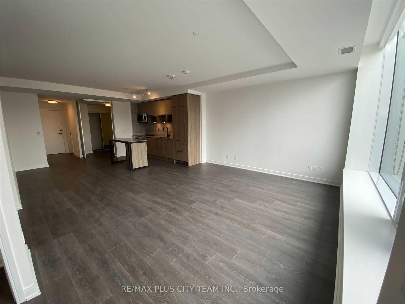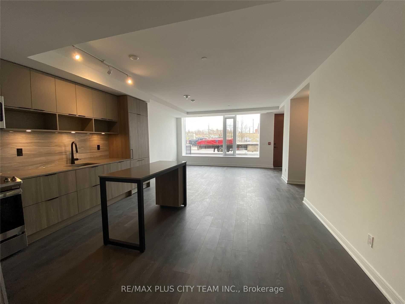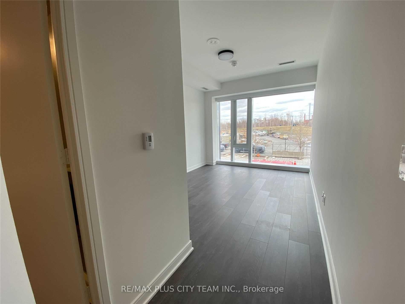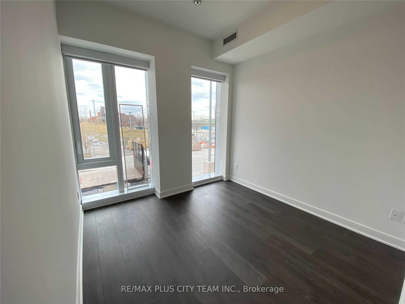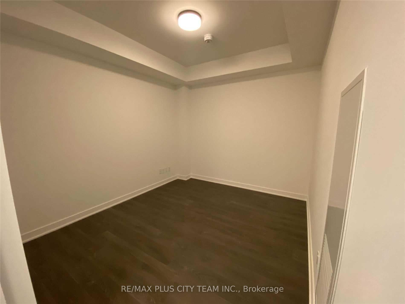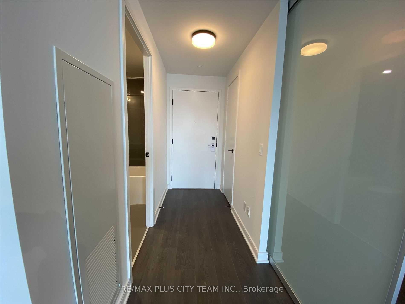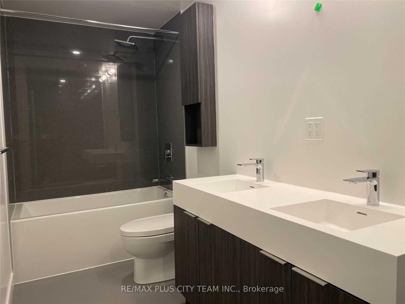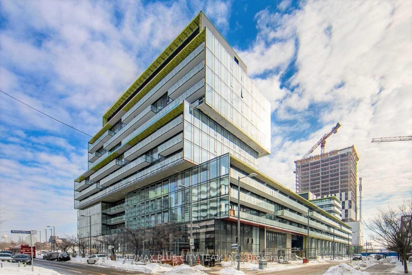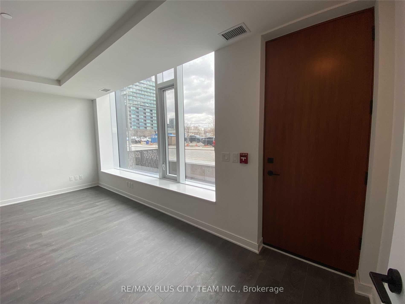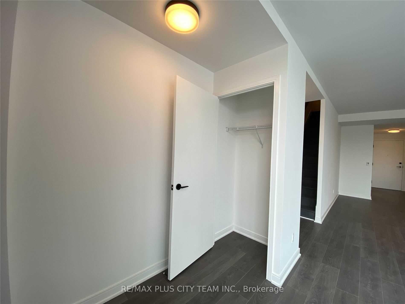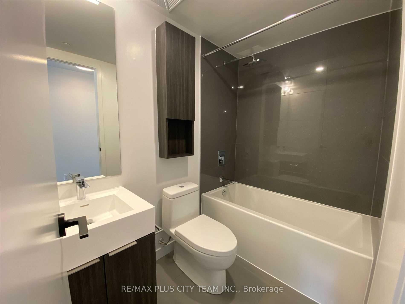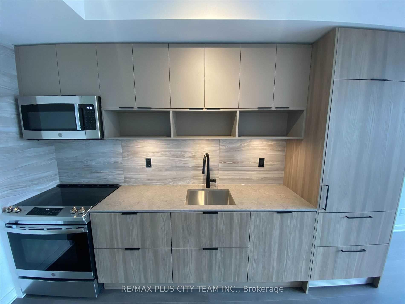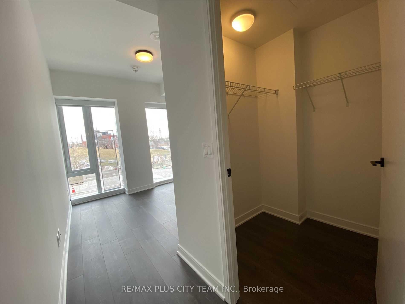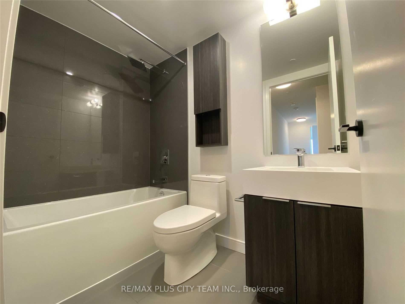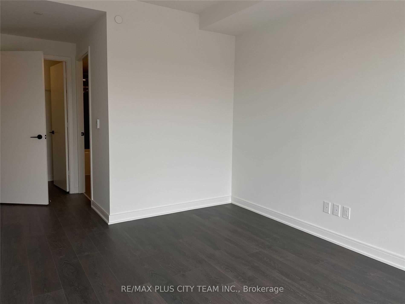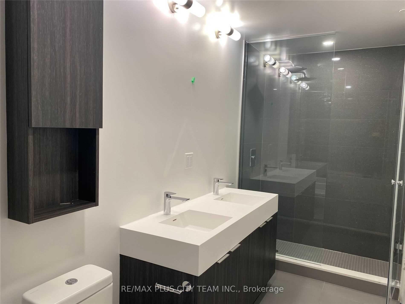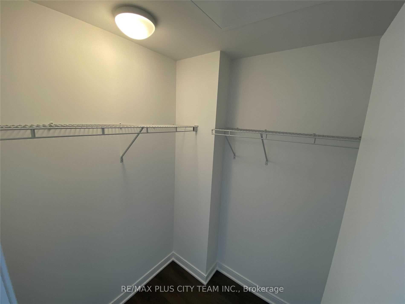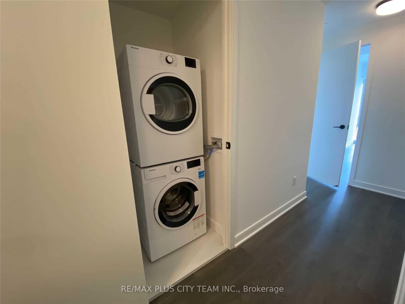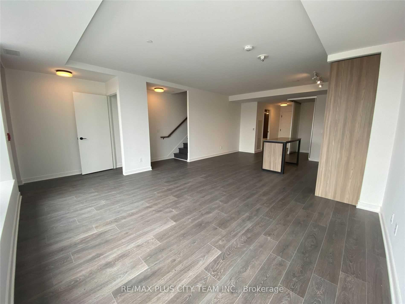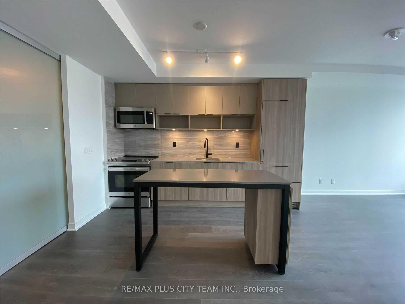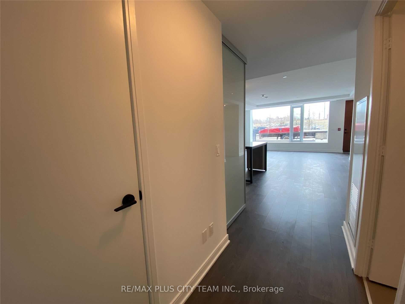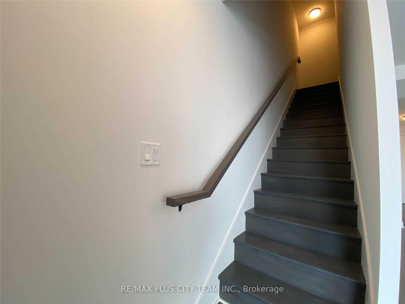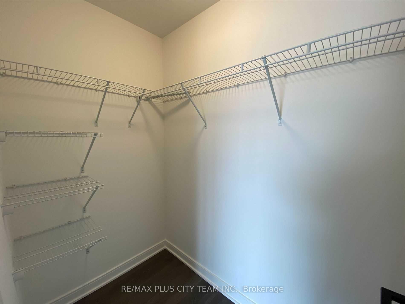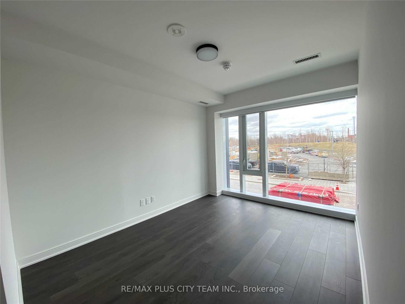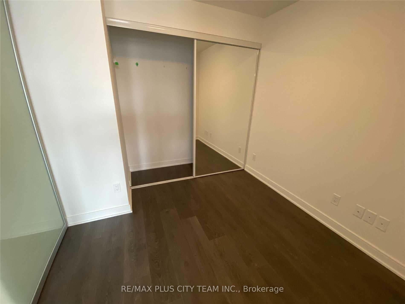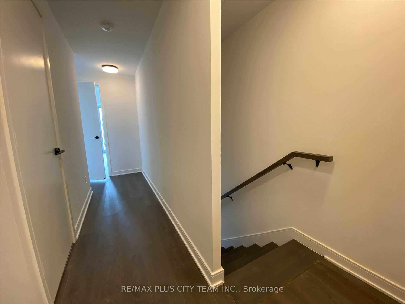$1,379,000
Available - For Sale
Listing ID: C11887142
180 Mill St , Unit s112, Toronto, M5A 0V7, Ontario
| Welcome to Canary Commons! This spacious 3-bedroom + den, 3-bathroom townhouse offers modern living in one of the city's most vibrant neighborhoods. The open-concept living and dining area features large windows, creating a bright and inviting space. Designed with functionality in mind, the layout maximizes every square foot with no wasted space. The primary bedroom is a peaceful retreat, complete with an ensuite bathroom and a walk-in closet. The additional bedrooms provide ample room for family, guests, or a home office, while the den adds versatility to fit your needs. Located steps from the iconic Distillery District, this home offers access to a variety of boutiques, cafes, and restaurants. With Queen and King Street East nearby, you'll enjoy even more local dining and shopping options. Conveniently close to major highways and the Financial District, this townhouse is perfect for those seeking a dynamic yet accessible city lifestyle. |
| Price | $1,379,000 |
| Taxes: | $6859.62 |
| Maintenance Fee: | 1097.48 |
| Address: | 180 Mill St , Unit s112, Toronto, M5A 0V7, Ontario |
| Province/State: | Ontario |
| Condo Corporation No | TSCC |
| Level | 1 |
| Unit No | 12 |
| Directions/Cross Streets: | Front St E / Cherry St |
| Rooms: | 6 |
| Rooms +: | 1 |
| Bedrooms: | 3 |
| Bedrooms +: | 1 |
| Kitchens: | 1 |
| Family Room: | N |
| Basement: | None |
| Approximatly Age: | 0-5 |
| Property Type: | Condo Townhouse |
| Style: | 2-Storey |
| Exterior: | Concrete |
| Garage Type: | Underground |
| Garage(/Parking)Space: | 1.00 |
| Drive Parking Spaces: | 1 |
| Park #1 | |
| Parking Type: | Owned |
| Exposure: | W |
| Balcony: | Terr |
| Locker: | None |
| Pet Permited: | Restrict |
| Approximatly Age: | 0-5 |
| Approximatly Square Footage: | 1400-1599 |
| Building Amenities: | Bus Ctr (Wifi Bldg), Concierge, Guest Suites, Gym, Party/Meeting Room, Recreation Room |
| Property Features: | Park, Public Transit, Rec Centre, School, School Bus Route |
| Maintenance: | 1097.48 |
| Common Elements Included: | Y |
| Parking Included: | Y |
| Building Insurance Included: | Y |
| Fireplace/Stove: | N |
| Heat Source: | Gas |
| Heat Type: | Heat Pump |
| Central Air Conditioning: | Central Air |
| Laundry Level: | Main |
| Ensuite Laundry: | Y |
$
%
Years
This calculator is for demonstration purposes only. Always consult a professional
financial advisor before making personal financial decisions.
| Although the information displayed is believed to be accurate, no warranties or representations are made of any kind. |
| RE/MAX PLUS CITY TEAM INC. |
|
|

Deepak Sharma
Broker
Dir:
647-229-0670
Bus:
905-554-0101
| Book Showing | Email a Friend |
Jump To:
At a Glance:
| Type: | Condo - Condo Townhouse |
| Area: | Toronto |
| Municipality: | Toronto |
| Neighbourhood: | Waterfront Communities C8 |
| Style: | 2-Storey |
| Approximate Age: | 0-5 |
| Tax: | $6,859.62 |
| Maintenance Fee: | $1,097.48 |
| Beds: | 3+1 |
| Baths: | 3 |
| Garage: | 1 |
| Fireplace: | N |
Locatin Map:
Payment Calculator:

