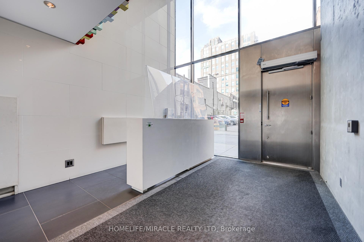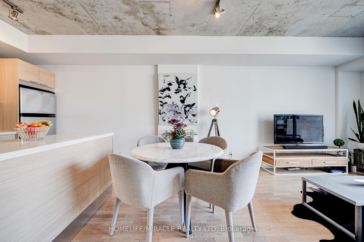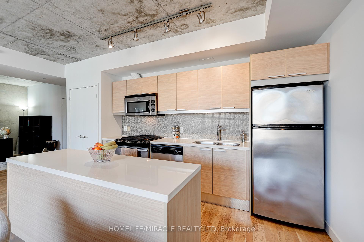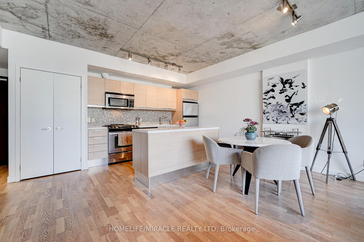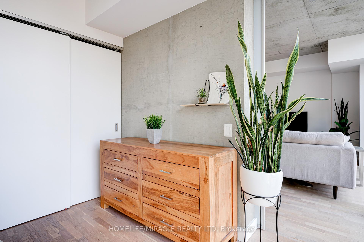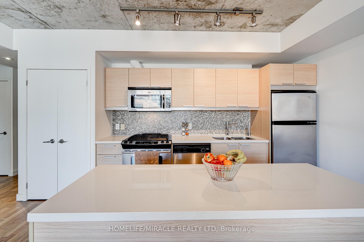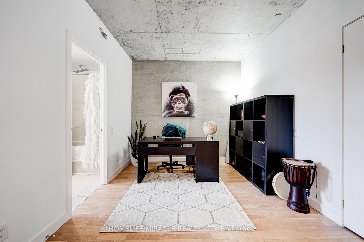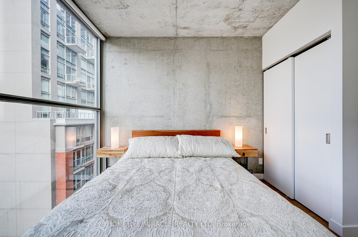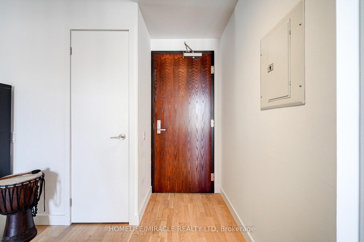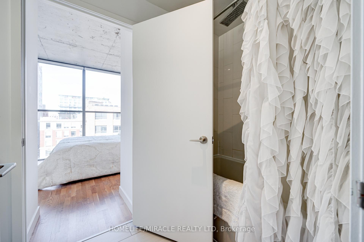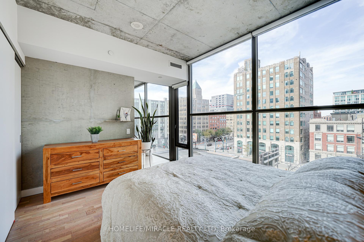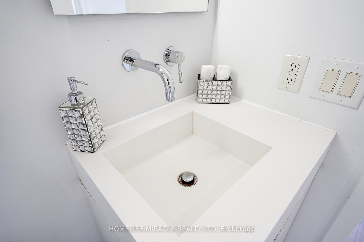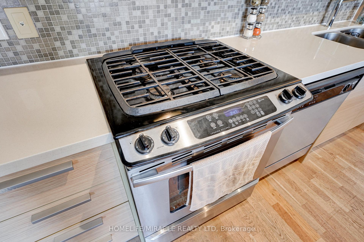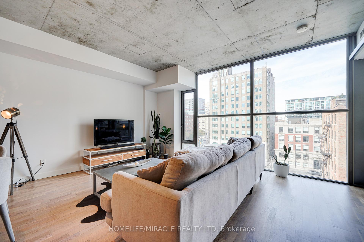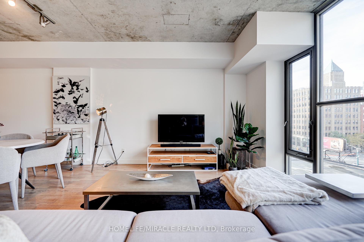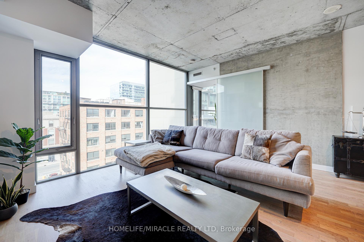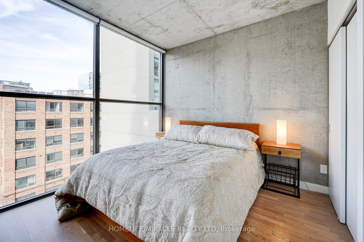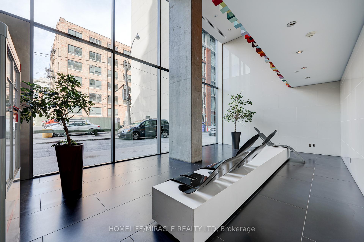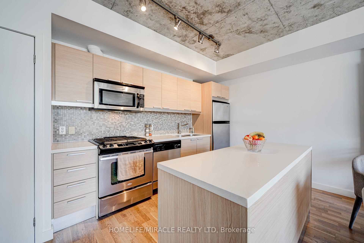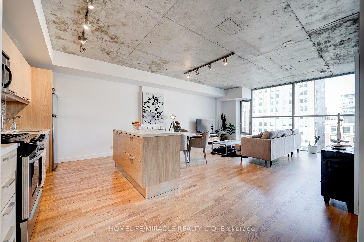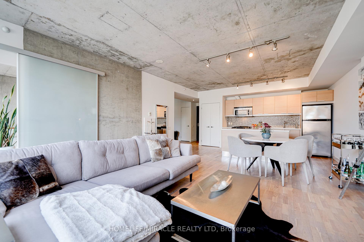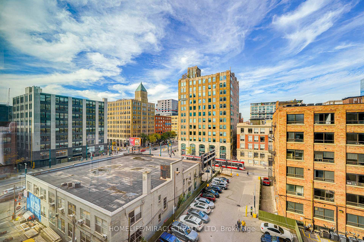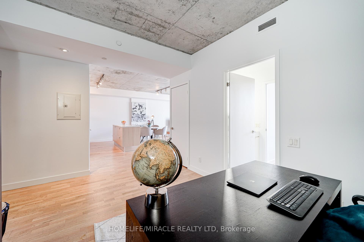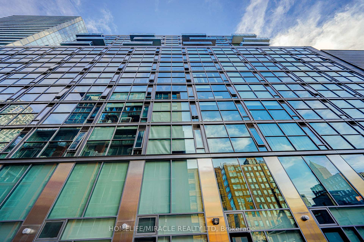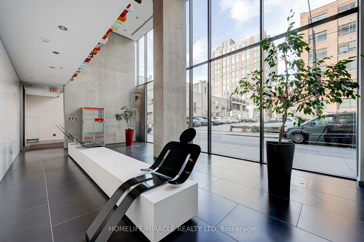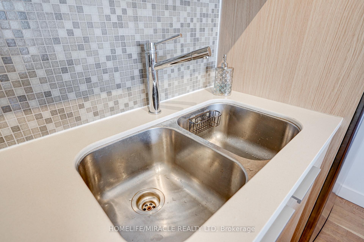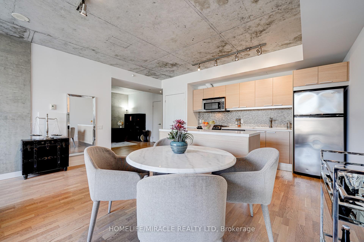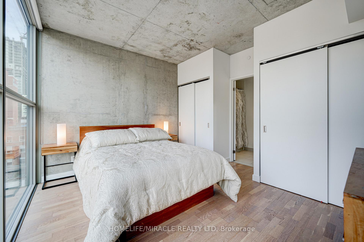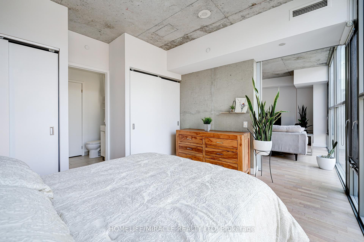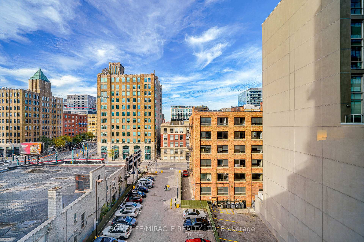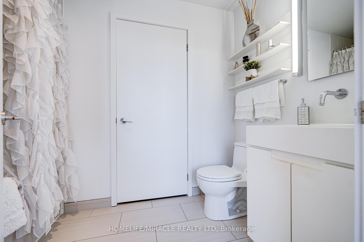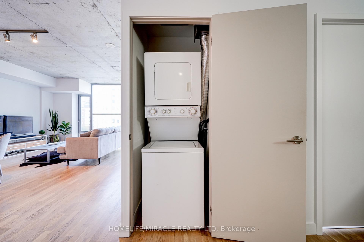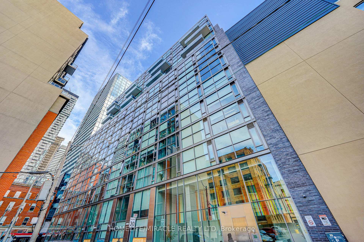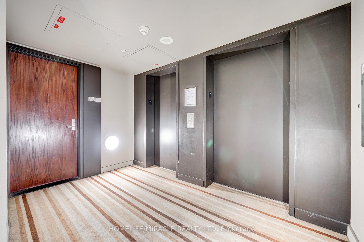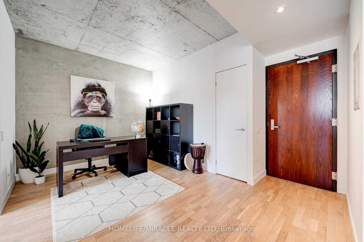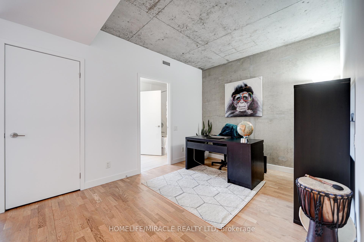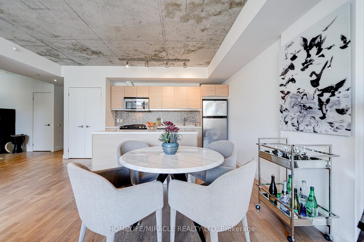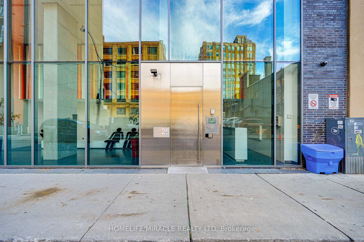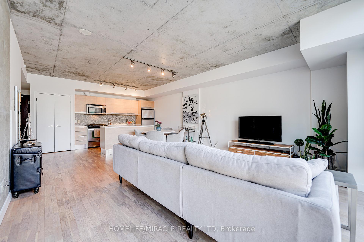$850,000
Available - For Sale
Listing ID: C11887108
25 Oxley St , Unit 701, Toronto, M5V 2J5, Ontario
| Discover contemporary sophistication in this stunning residence, designed for a modern hybrid lifestyle. The spacious layout includes a large office ideal for working from home, which can also double as a second bedroom. With an open-concept design, 9-foot exposed concrete ceilings, floor-to-ceiling windows, and engineered hardwood flooring, this home exudes elegance and functionality. The sleek kitchen is a dream for entertainers, featuring Caesar stone countertops and stainless steel appliances. Situated on a quiet street tucked between King and Queen, the location offers the perfect blend of tranquility and vibrant city living. With 870 square feet of thoughtfully designed space, very low maintenance fees, and the added convenience of one parking spot and one locker, this residence is the ideal urban retreat. Pics from previous lisitng. |
| Extras: Stainless Steel Fridge, B/I Oven, Gas Cooktop, B/I Dishwasher, Front Loading Washer/Dryer, Elfs, Window Coverings. |
| Price | $850,000 |
| Taxes: | $3712.35 |
| Maintenance Fee: | 678.29 |
| Address: | 25 Oxley St , Unit 701, Toronto, M5V 2J5, Ontario |
| Province/State: | Ontario |
| Condo Corporation No | TSCC |
| Level | 7 |
| Unit No | 1 |
| Locker No | 38C |
| Directions/Cross Streets: | King/Spadina |
| Rooms: | 5 |
| Rooms +: | 1 |
| Bedrooms: | 1 |
| Bedrooms +: | 1 |
| Kitchens: | 1 |
| Family Room: | N |
| Basement: | None |
| Approximatly Age: | 11-15 |
| Property Type: | Condo Apt |
| Style: | Loft |
| Exterior: | Concrete |
| Garage Type: | Underground |
| Garage(/Parking)Space: | 1.00 |
| Drive Parking Spaces: | 1 |
| Park #1 | |
| Parking Spot: | 26A |
| Parking Type: | Owned |
| Exposure: | N |
| Balcony: | None |
| Locker: | Owned |
| Pet Permited: | Restrict |
| Retirement Home: | N |
| Approximatly Age: | 11-15 |
| Approximatly Square Footage: | 800-899 |
| Building Amenities: | Guest Suites |
| Property Features: | Island, Public Transit |
| Maintenance: | 678.29 |
| CAC Included: | Y |
| Water Included: | Y |
| Common Elements Included: | Y |
| Parking Included: | Y |
| Building Insurance Included: | Y |
| Fireplace/Stove: | N |
| Heat Source: | Gas |
| Heat Type: | Forced Air |
| Central Air Conditioning: | Central Air |
| Laundry Level: | Main |
| Ensuite Laundry: | Y |
| Elevator Lift: | Y |
$
%
Years
This calculator is for demonstration purposes only. Always consult a professional
financial advisor before making personal financial decisions.
| Although the information displayed is believed to be accurate, no warranties or representations are made of any kind. |
| HOMELIFE/MIRACLE REALTY LTD |
|
|

Deepak Sharma
Broker
Dir:
647-229-0670
Bus:
905-554-0101
| Book Showing | Email a Friend |
Jump To:
At a Glance:
| Type: | Condo - Condo Apt |
| Area: | Toronto |
| Municipality: | Toronto |
| Neighbourhood: | Waterfront Communities C1 |
| Style: | Loft |
| Approximate Age: | 11-15 |
| Tax: | $3,712.35 |
| Maintenance Fee: | $678.29 |
| Beds: | 1+1 |
| Baths: | 1 |
| Garage: | 1 |
| Fireplace: | N |
Locatin Map:
Payment Calculator:

