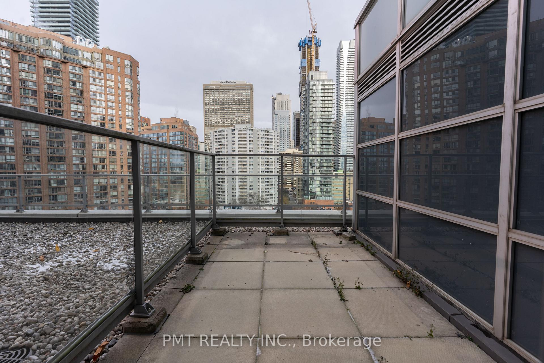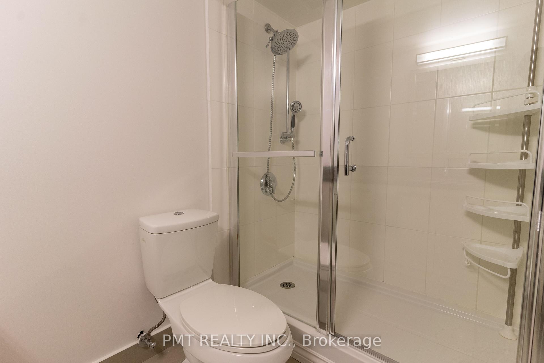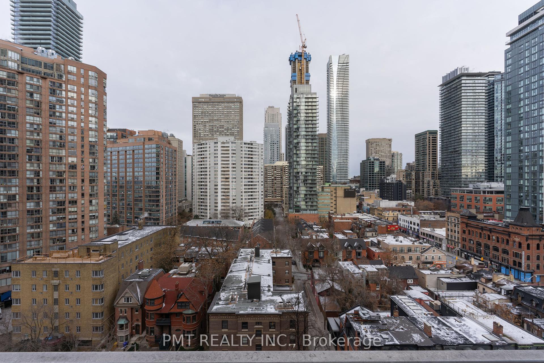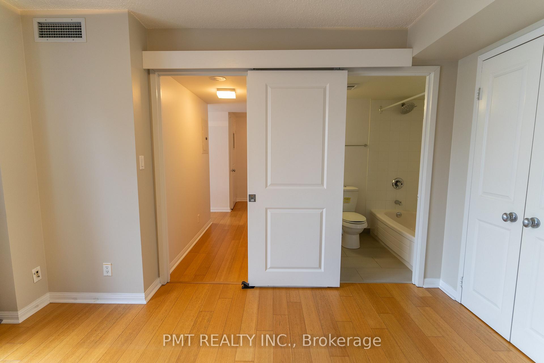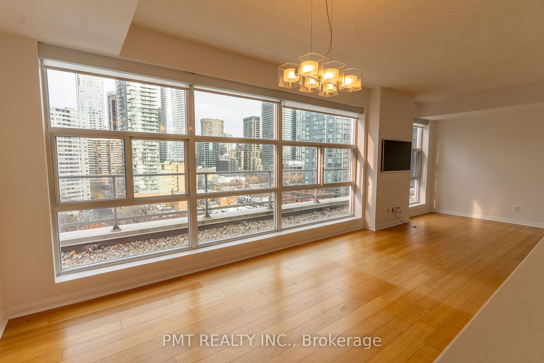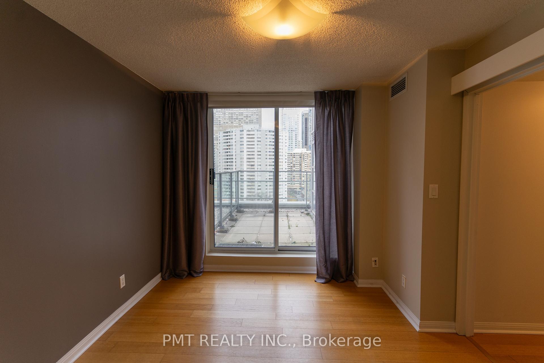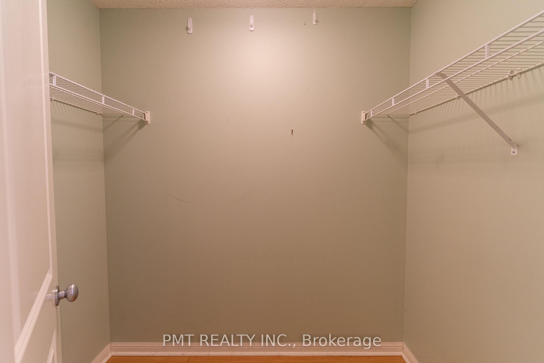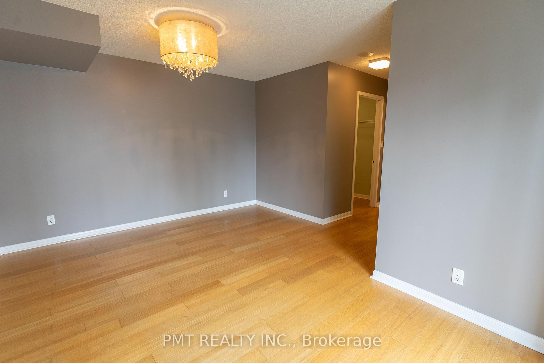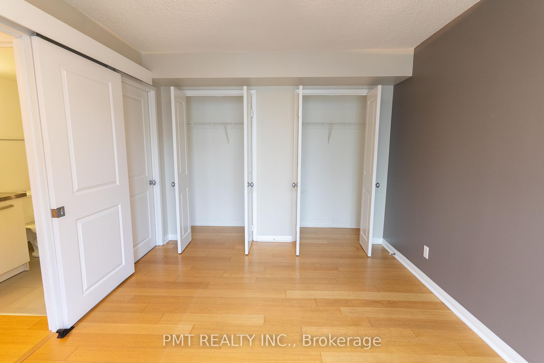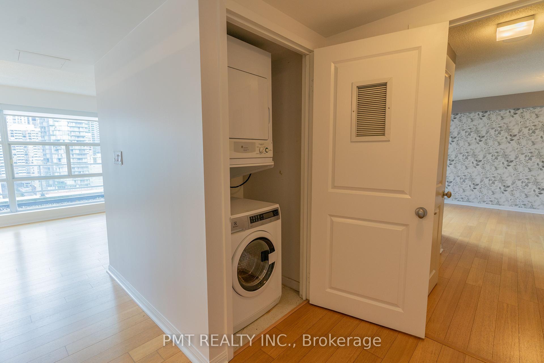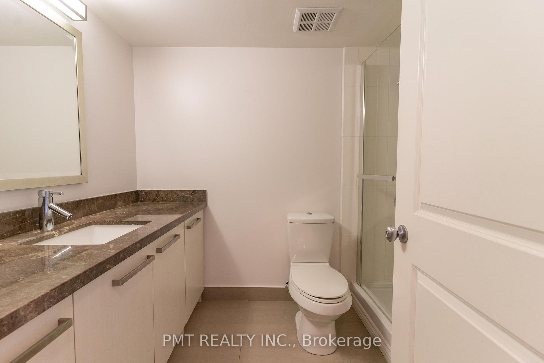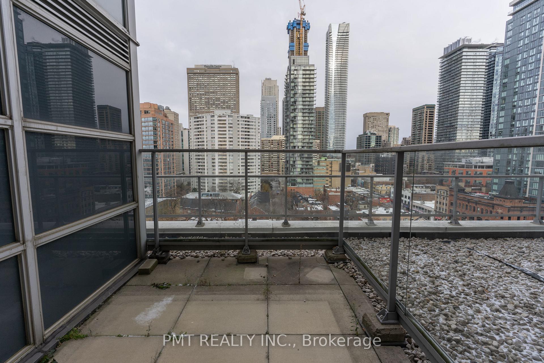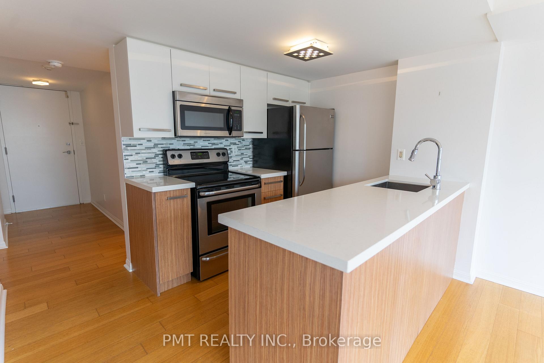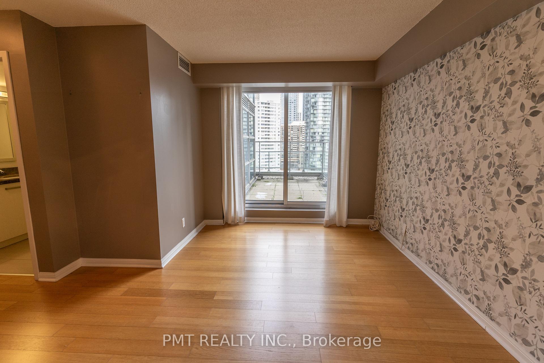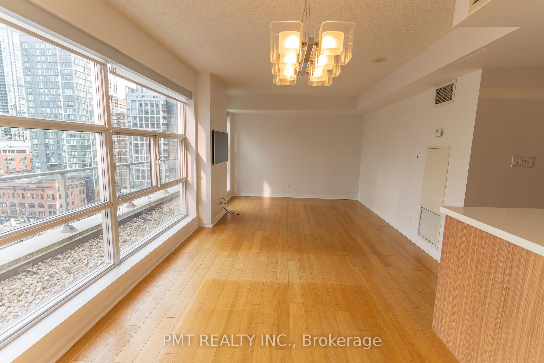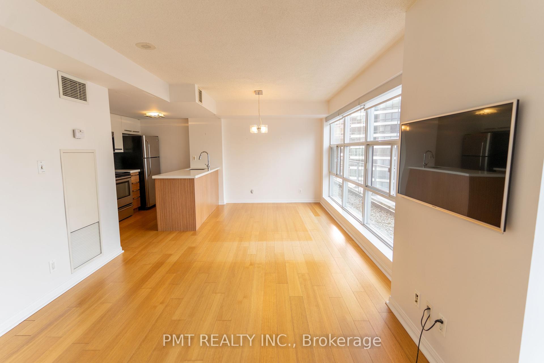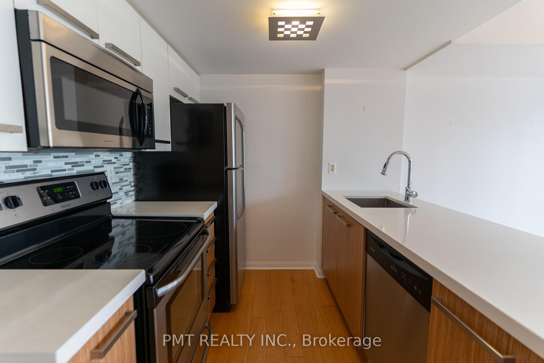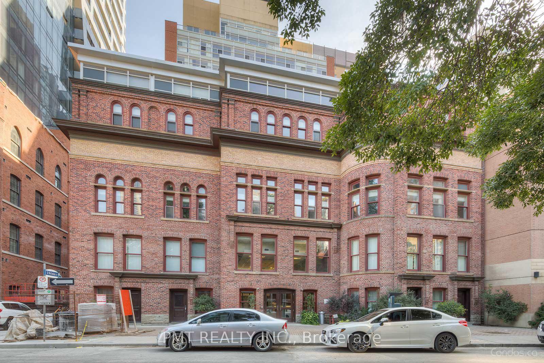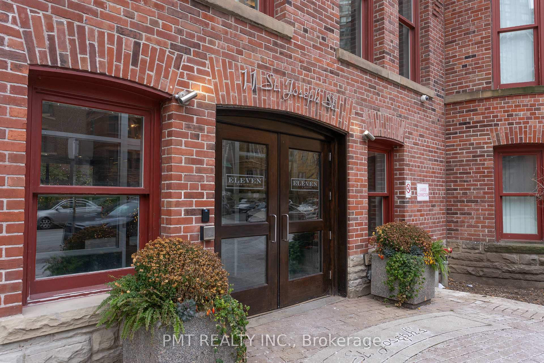$3,550
Available - For Rent
Listing ID: C11886919
11 St Joseph St , Unit 1607, Toronto, M4Y 3G4, Ontario
| Elevate Your Urban Living Experience at 11 St. Joseph St, Unit #1607. Step into an exceptional lifestyle in the heart of downtown Toronto, where sophistication meets comfort. This stunning 2-bedroom, 2-bathroom suite offers a rare luxury: two expansive private terraces, perfect for savoring both sunrise views to the east and golden hour sunsets to the west. Whether you're hosting friends, unwinding with your morning coffee, or indulging in an alfresco evening escape, these outdoor spaces redefine city living. Designed with a thoughtful split-bedroom layout, this unit offers privacy and functionality, ideal for professionals, roommates, or small families. Both bedrooms have direct access to their own terrace, making it a haven of comfort and convenience. Nestled steps from Yorkvilles world-class shopping, the University of Toronto, Toronto General Hospital, vibrant cafs, fine dining, and the Eaton Centre, you'll find everything you need just moments away. Queens Parks lush greenery is nearby, offering an urban oasis right outside your door. Located in a boutique building with 24-hour concierge services, top-tier security, a bike storage room, and a shared rooftop terrace (though with two of your own, you may never need it), this residence is the epitome of urban luxury. |
| Extras: Stainless Steel - Fridge, Stove, Microwave, Dishwasher. Washer & Dryer. 1 Parking Spot & 1 Locker Storage Unit. Heat/Hydro/Water Are All Included! |
| Price | $3,550 |
| Address: | 11 St Joseph St , Unit 1607, Toronto, M4Y 3G4, Ontario |
| Province/State: | Ontario |
| Condo Corporation No | TSCC |
| Level | 15 |
| Unit No | 07 |
| Directions/Cross Streets: | Bay & Wellesley |
| Rooms: | 6 |
| Bedrooms: | 2 |
| Bedrooms +: | |
| Kitchens: | 1 |
| Family Room: | N |
| Basement: | None |
| Furnished: | N |
| Property Type: | Condo Apt |
| Style: | Apartment |
| Exterior: | Concrete |
| Garage Type: | Underground |
| Garage(/Parking)Space: | 1.00 |
| Drive Parking Spaces: | 0 |
| Park #1 | |
| Parking Type: | Owned |
| Exposure: | N |
| Balcony: | Terr |
| Locker: | Owned |
| Pet Permited: | Restrict |
| Approximatly Square Footage: | 1000-1199 |
| CAC Included: | Y |
| Hydro Included: | Y |
| Water Included: | Y |
| Common Elements Included: | Y |
| Heat Included: | Y |
| Parking Included: | Y |
| Building Insurance Included: | Y |
| Fireplace/Stove: | N |
| Heat Source: | Gas |
| Heat Type: | Forced Air |
| Central Air Conditioning: | Central Air |
| Although the information displayed is believed to be accurate, no warranties or representations are made of any kind. |
| PMT REALTY INC. |
|
|

Deepak Sharma
Broker
Dir:
647-229-0670
Bus:
905-554-0101
| Book Showing | Email a Friend |
Jump To:
At a Glance:
| Type: | Condo - Condo Apt |
| Area: | Toronto |
| Municipality: | Toronto |
| Neighbourhood: | Bay Street Corridor |
| Style: | Apartment |
| Beds: | 2 |
| Baths: | 2 |
| Garage: | 1 |
| Fireplace: | N |
Locatin Map:

