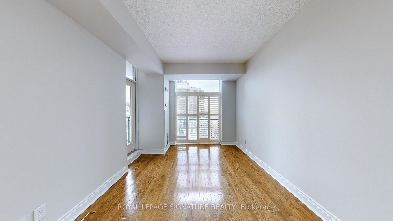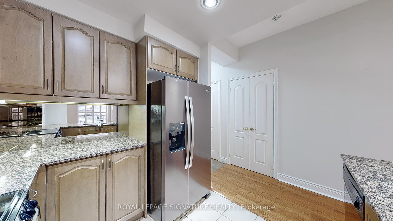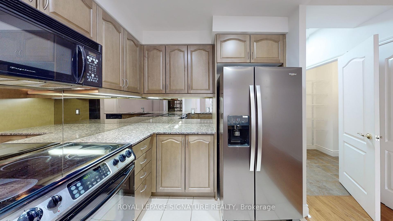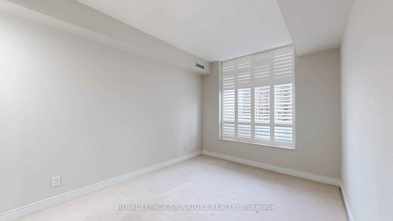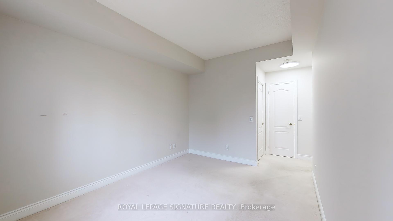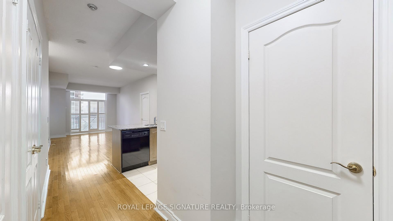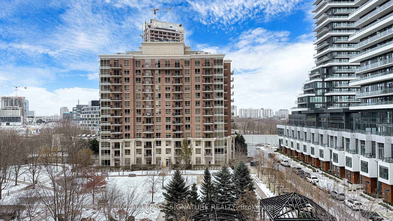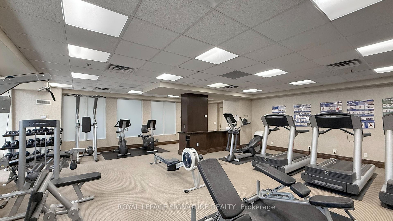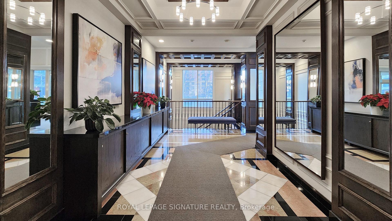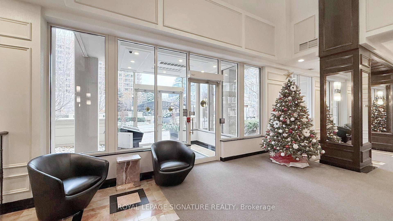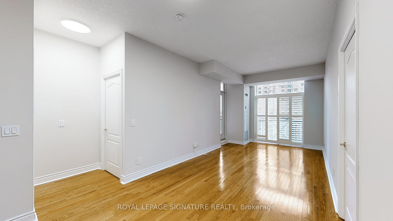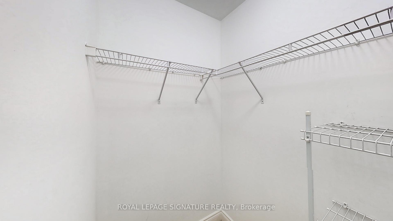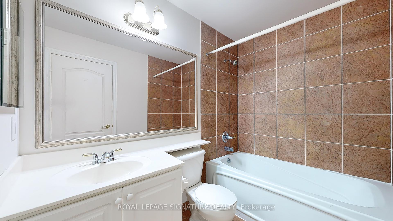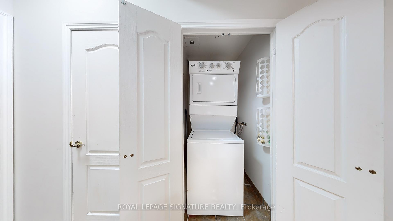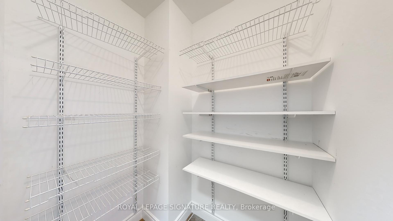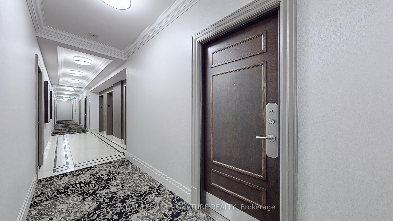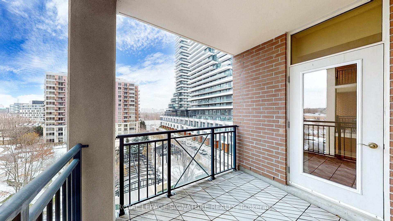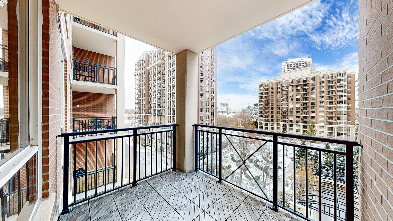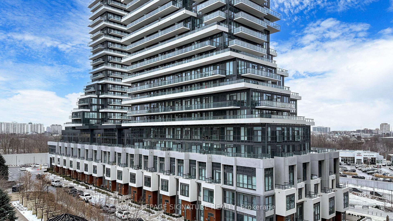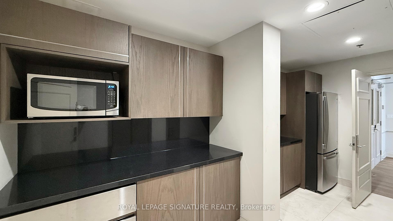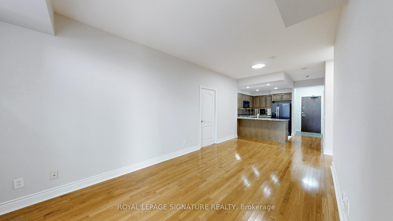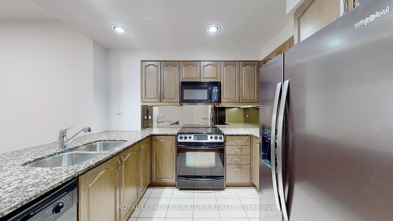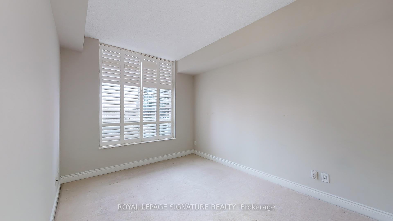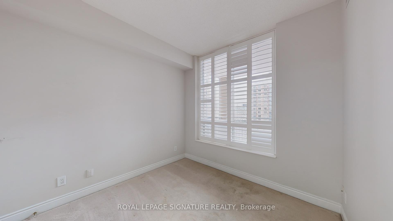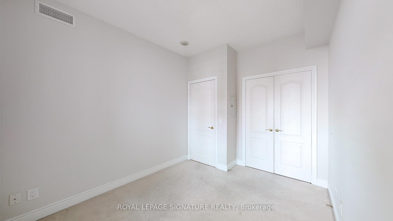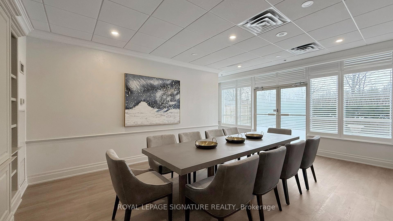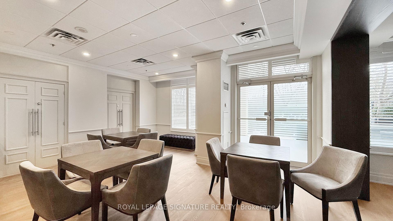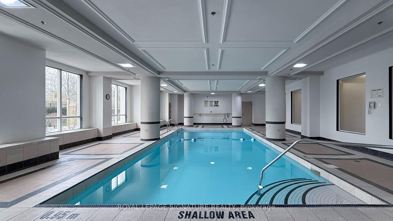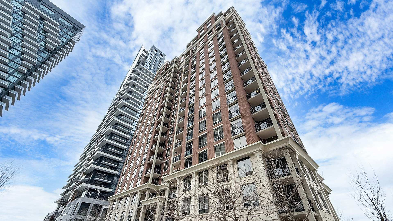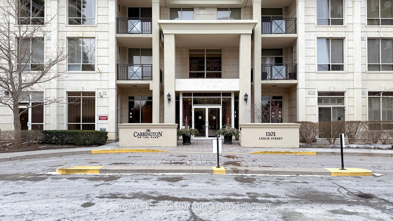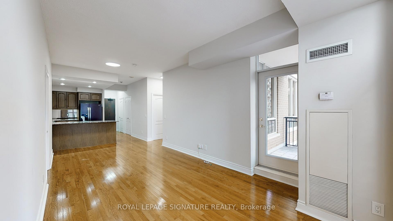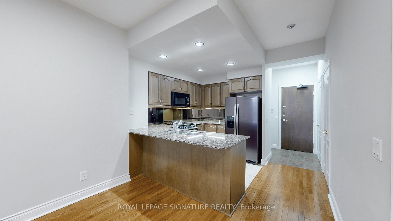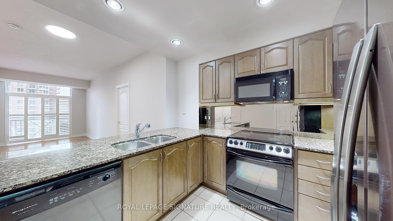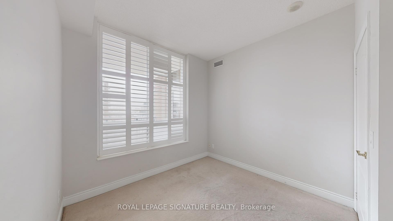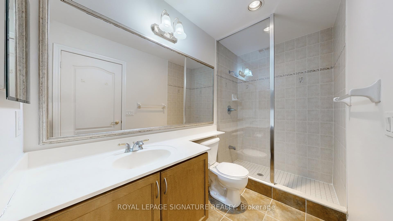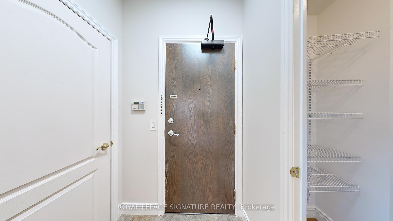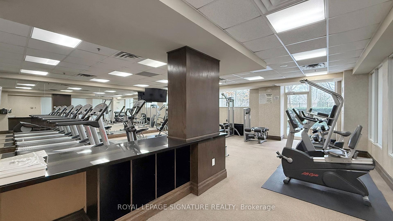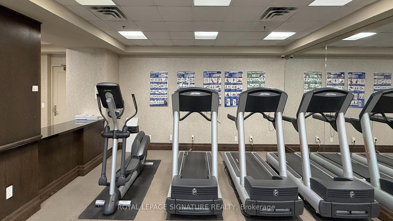$3,200
Available - For Rent
Listing ID: C11886643
1101 Leslie St , Unit 601, Toronto, M3C 4G3, Ontario
| Discover The Perfect Place To Call Home In This Beautifully Maintained And Modern Condo At The Haven. With Over 900 Sq. Ft. Of Well-Designed Living Space, This Unit Is Bright, Functional, And Thoughtfully Laid Out, Offering Everything You Need For Comfortable Living. Freshly Updated With A Clean, Modern Aesthetic, Including LED Lighting Throughout, Making It Completely Move-In Ready. Two Well-Proportioned Bedrooms With Ample Closet Space. The Primary Suite Includes A Private 3-Piece Bathroom And A Walk-In Closet For Added Convenience. Abundant Storage With A Dedicated Locker And Two Large Closets, Ensuring All Your Belongings Have A Place. Relax And Unwind On The Large Private Balcony Or Enjoy The Serene Views From The Juliette Balcony. Enjoy The Peace And Quiet Of This Condo Unit, Thoughtfully Designed To Provide A Serene Escape From Any Outside Noise. Nestled In The Highly Regarded Carrington On The Park, This Residence Offers Elevated Living With Access To First-Class Amenities, Excellent On-Site Management, And A Friendly Concierge Team. Surrounded By Local Shops And Conveniences Such As The Shops at Don Mills, As Well As Many Scenic Bike Paths In The Area! You'll Love The Seamless Blend Of Comfort And Accessibility. The Upcoming LRT Provides For Additional Transit Options, Right Across Sunnybrook Park And Edward Gardens. Includes 1 Underground Parking Space And 1 Storage Locker. This Pristine Condo Is Ready For You To Move In And Enjoy. ***NOTE: For Lease Until Dec 1, 2025 (Less Than 12 Months)*** |
| Extras: 24hr Concierge, Gym, Indoor Pool, Guest Suites, Party Rm, Sauna, Meeting/Rec Rm, Visitor Parking + Security System. TTC In Front of Building. Located Close to Schools & Parks. Mins to Great Shopping, Supermarkets & More. |
| Price | $3,200 |
| Address: | 1101 Leslie St , Unit 601, Toronto, M3C 4G3, Ontario |
| Province/State: | Ontario |
| Condo Corporation No | TSCC |
| Level | 6 |
| Unit No | 601 |
| Directions/Cross Streets: | Leslie St & Eglinton Ave E |
| Rooms: | 7 |
| Bedrooms: | 2 |
| Bedrooms +: | |
| Kitchens: | 1 |
| Family Room: | N |
| Basement: | None |
| Furnished: | N |
| Property Type: | Condo Apt |
| Style: | Apartment |
| Exterior: | Brick, Concrete |
| Garage Type: | Underground |
| Garage(/Parking)Space: | 1.00 |
| Drive Parking Spaces: | 0 |
| Park #1 | |
| Parking Type: | Owned |
| Exposure: | E |
| Balcony: | Open |
| Locker: | Owned |
| Pet Permited: | N |
| Approximatly Square Footage: | 900-999 |
| Building Amenities: | Concierge, Exercise Room, Guest Suites, Gym, Indoor Pool, Party/Meeting Room |
| Property Features: | Clear View, Grnbelt/Conserv, Park, Public Transit, Ravine, School |
| CAC Included: | Y |
| Hydro Included: | Y |
| Water Included: | Y |
| Common Elements Included: | Y |
| Heat Included: | Y |
| Parking Included: | Y |
| Fireplace/Stove: | N |
| Heat Source: | Gas |
| Heat Type: | Fan Coil |
| Central Air Conditioning: | Central Air |
| Ensuite Laundry: | Y |
| Although the information displayed is believed to be accurate, no warranties or representations are made of any kind. |
| ROYAL LEPAGE SIGNATURE REALTY |
|
|

Deepak Sharma
Broker
Dir:
647-229-0670
Bus:
905-554-0101
| Virtual Tour | Book Showing | Email a Friend |
Jump To:
At a Glance:
| Type: | Condo - Condo Apt |
| Area: | Toronto |
| Municipality: | Toronto |
| Neighbourhood: | Banbury-Don Mills |
| Style: | Apartment |
| Beds: | 2 |
| Baths: | 2 |
| Garage: | 1 |
| Fireplace: | N |
Locatin Map:

