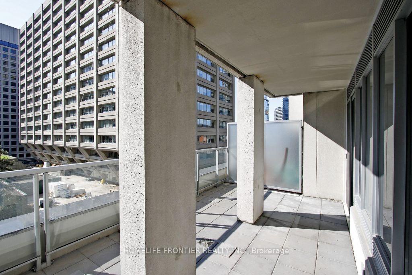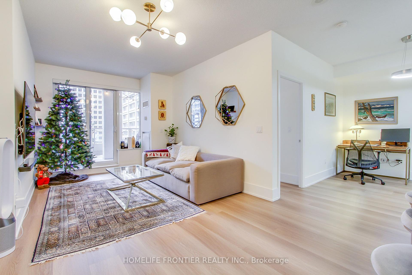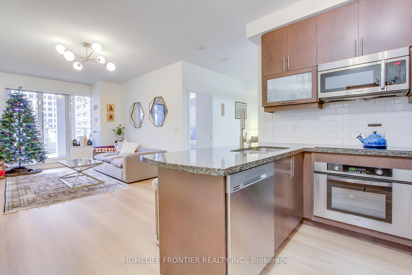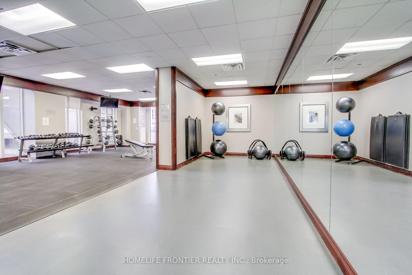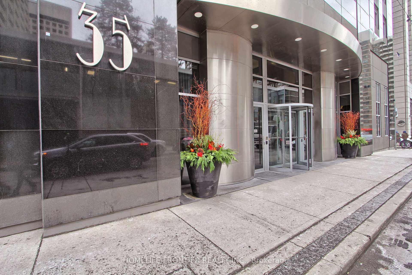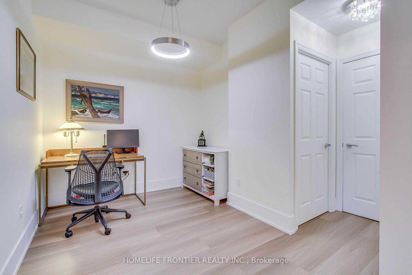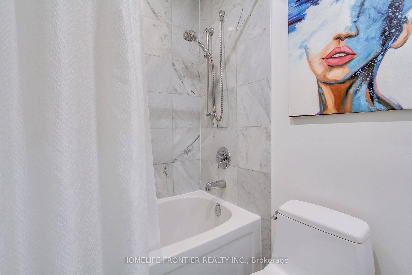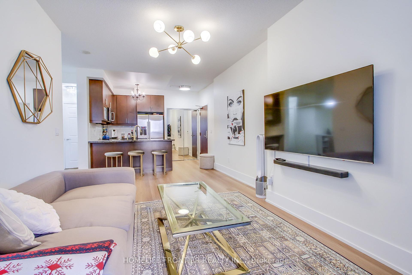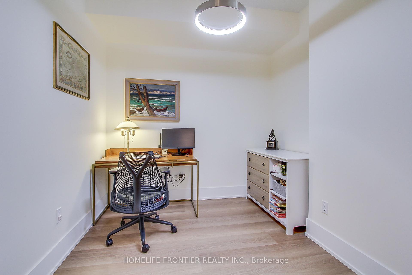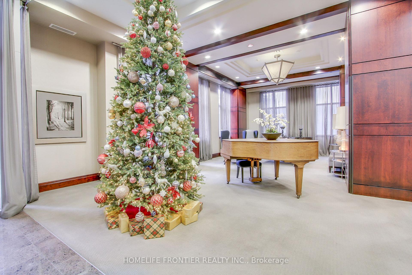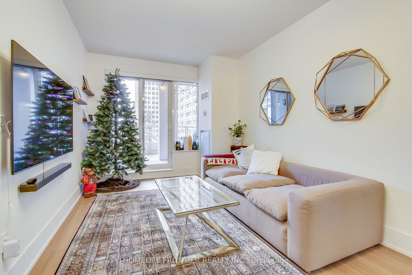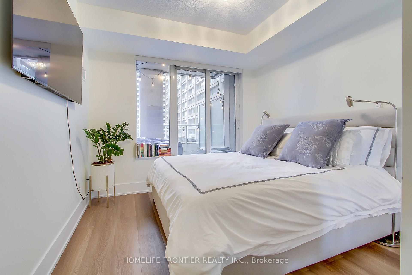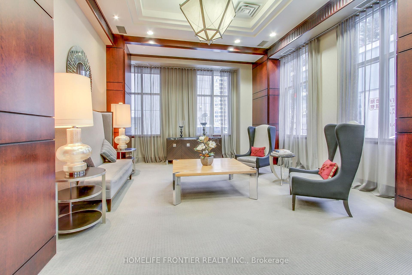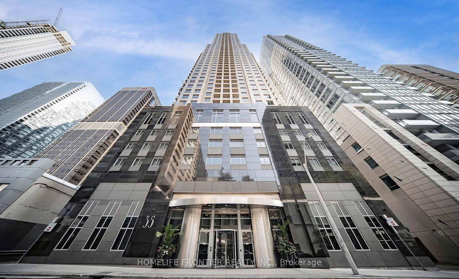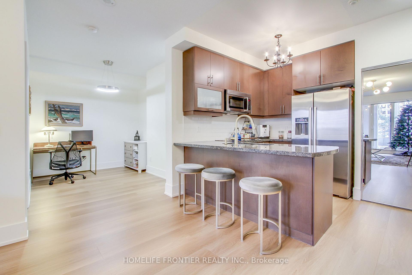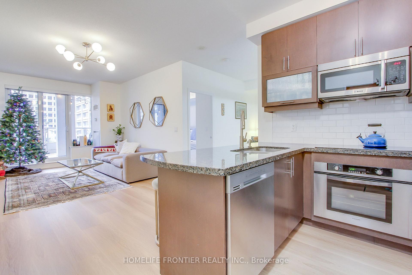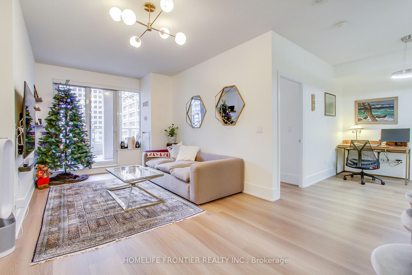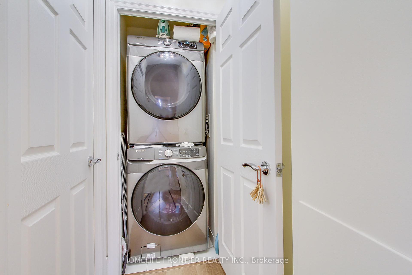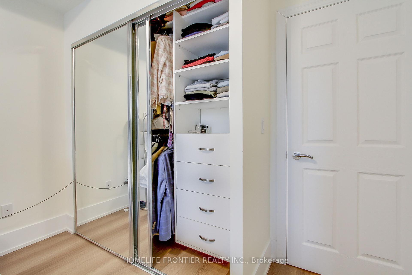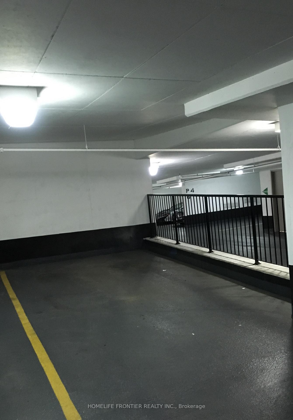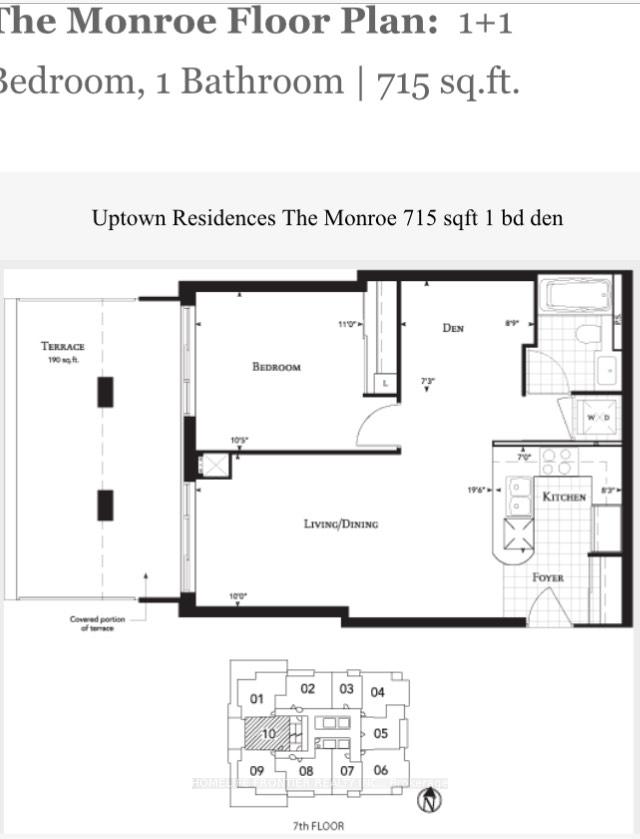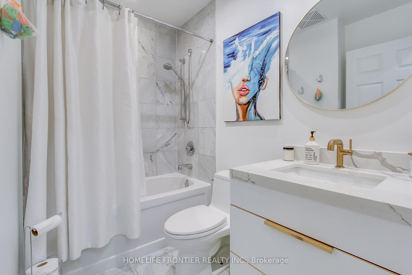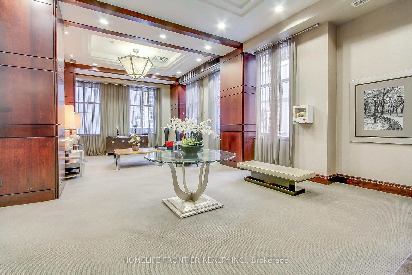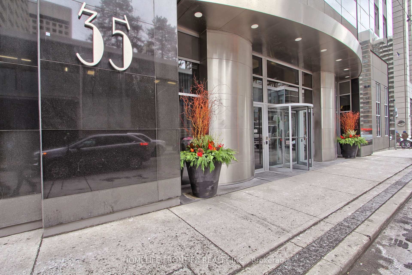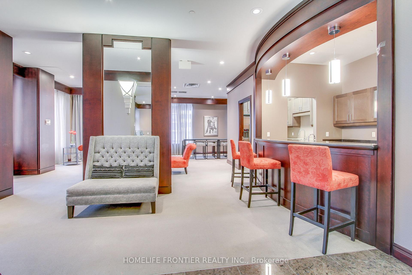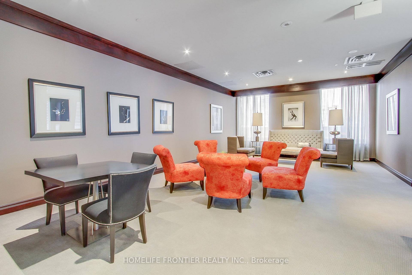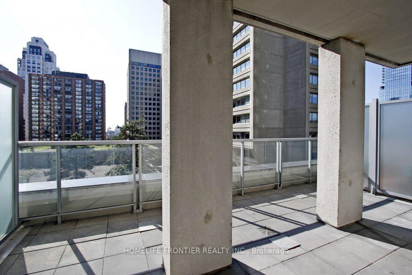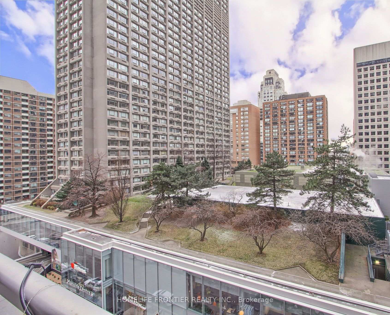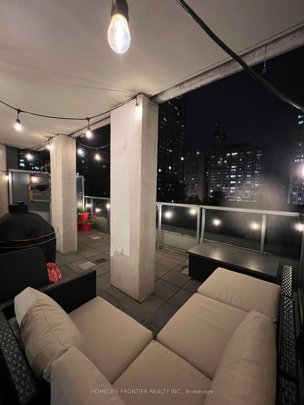$879,900
Available - For Sale
Listing ID: C11886469
35 Balmuto St , Unit 710, Toronto, M4Y 0A3, Ontario
| Welcome to this Exceptional One Bedroom + Den Terrace Collection Suite - nestled in the heart of Toronto's iconic Yorkville neighborhood. This spacious unit combines modern luxury with functional layout, filled with natural light and offering a rare-to-find large terrace (approx. 200 sf) with spectacular, unobstructed views of Manulife Gardens to the west. Amazing space for entertaining friends and family or just relaxing on a warm summer night! The unit has been recently renovated (2024) featuring new flooring, fresh paint, built-in closet organizers, modern vanity and faucets and modern light fixtures throughout the unit! Spacious kitchen features high quality s/s appliances, granite countertops and breakfast bar. Additional comforts include an in-suite laundry with new washer and dryer, underground parking, and a large private storage. The building offers premium amenities, such as a fully-equipped fitness center, dedicated yoga and dance studio, virtual golf, large party room, rooftop deck/garden, a visitor's parking an a 24-hr dedicated concierge. Steps away from the heart Of Yorkville, Yonge/Bloor subway lines, high fashion shopping district, gourmet restaurants, cozy cafes and lively bars! Minutes to UofT, Ryerson University, major banks, ROM, Gardiner Museum, private art galleries, theaters, Hospitals, premium grocery stores, many green spaces, parks and so much more! Commuting is just effortless from here to all the corners of the City! Don't miss this rare opportunity to not only buy a beautiful home, but to acquire a vibrant lifestyle in one of Toronto's most prestigious neighborhoods! Extremely well-maintained building! |
| Extras: Stainless Steel Appliances: Fridge, Stove, B/I Dishwasher. Washer/Dryer. All Window Coverings, All Light Fixtures, 1 Parking. 1 Locker. Terrace Seasonal Furniture is Included (Sectional Sofa + Coffee Table). |
| Price | $879,900 |
| Taxes: | $4091.45 |
| Maintenance Fee: | 686.11 |
| Address: | 35 Balmuto St , Unit 710, Toronto, M4Y 0A3, Ontario |
| Province/State: | Ontario |
| Condo Corporation No | TSCC |
| Level | 7 |
| Unit No | 10 |
| Directions/Cross Streets: | Yonge St/Bloor St |
| Rooms: | 4 |
| Bedrooms: | 1 |
| Bedrooms +: | 1 |
| Kitchens: | 1 |
| Family Room: | N |
| Basement: | None |
| Property Type: | Condo Apt |
| Style: | Apartment |
| Exterior: | Concrete |
| Garage Type: | Underground |
| Garage(/Parking)Space: | 1.00 |
| Drive Parking Spaces: | 1 |
| Park #1 | |
| Parking Spot: | 28 |
| Parking Type: | Owned |
| Legal Description: | P3 |
| Exposure: | W |
| Balcony: | Terr |
| Locker: | Owned |
| Pet Permited: | Restrict |
| Approximatly Square Footage: | 700-799 |
| Building Amenities: | Concierge, Gym, Media Room, Party/Meeting Room, Visitor Parking |
| Maintenance: | 686.11 |
| CAC Included: | Y |
| Water Included: | Y |
| Common Elements Included: | Y |
| Heat Included: | Y |
| Parking Included: | Y |
| Building Insurance Included: | Y |
| Fireplace/Stove: | N |
| Heat Source: | Gas |
| Heat Type: | Forced Air |
| Central Air Conditioning: | Central Air |
$
%
Years
This calculator is for demonstration purposes only. Always consult a professional
financial advisor before making personal financial decisions.
| Although the information displayed is believed to be accurate, no warranties or representations are made of any kind. |
| HOMELIFE FRONTIER REALTY INC. |
|
|

Deepak Sharma
Broker
Dir:
647-229-0670
Bus:
905-554-0101
| Book Showing | Email a Friend |
Jump To:
At a Glance:
| Type: | Condo - Condo Apt |
| Area: | Toronto |
| Municipality: | Toronto |
| Neighbourhood: | Bay Street Corridor |
| Style: | Apartment |
| Tax: | $4,091.45 |
| Maintenance Fee: | $686.11 |
| Beds: | 1+1 |
| Baths: | 1 |
| Garage: | 1 |
| Fireplace: | N |
Locatin Map:
Payment Calculator:

