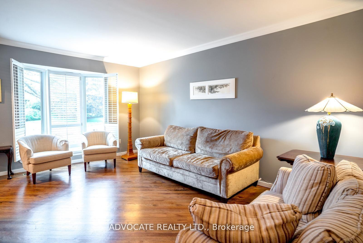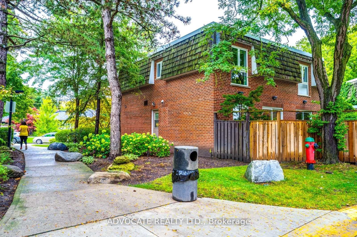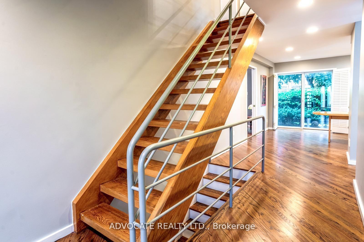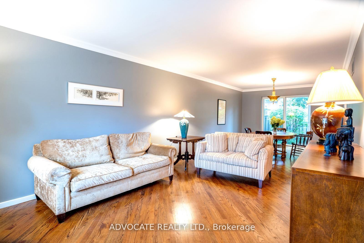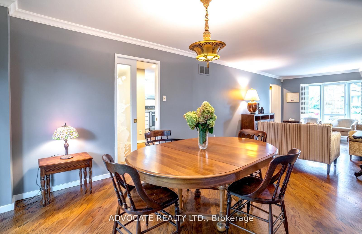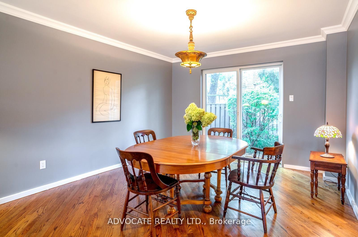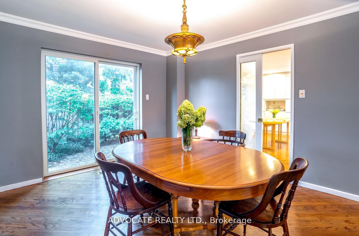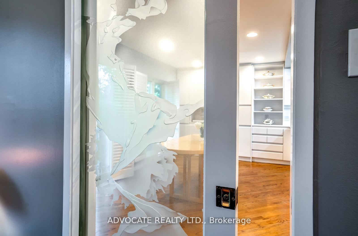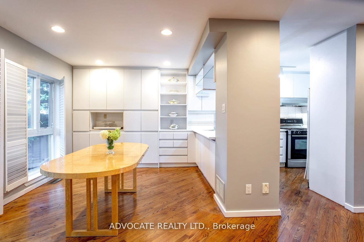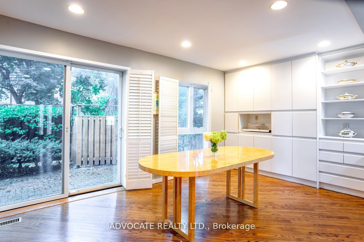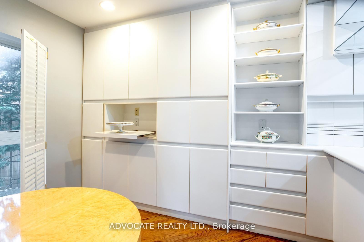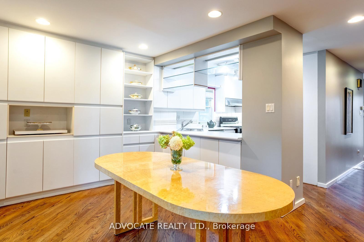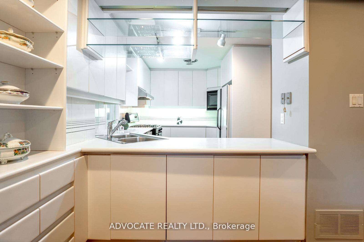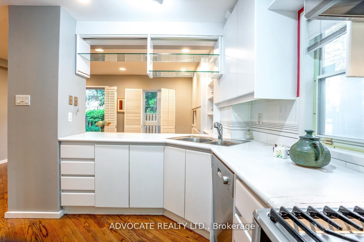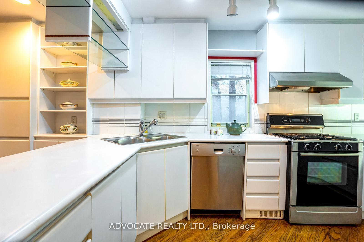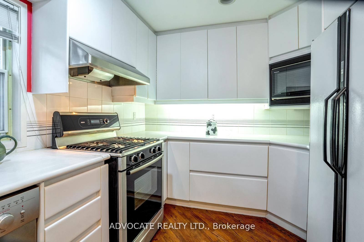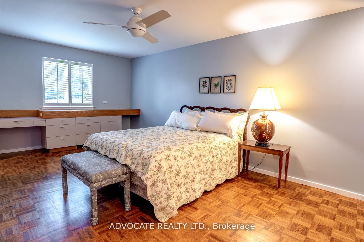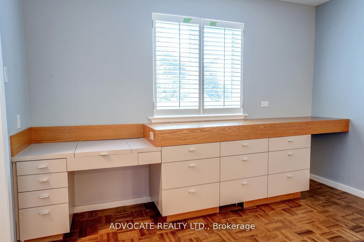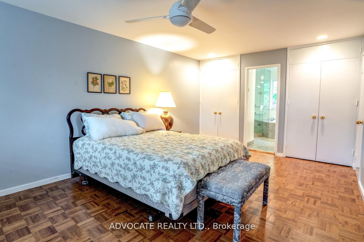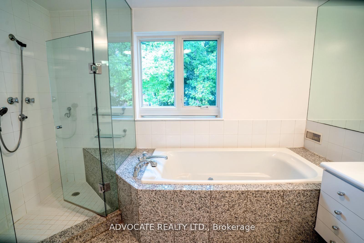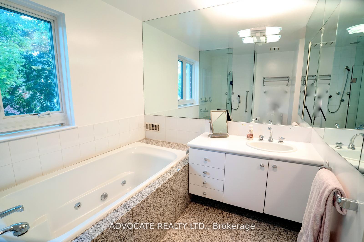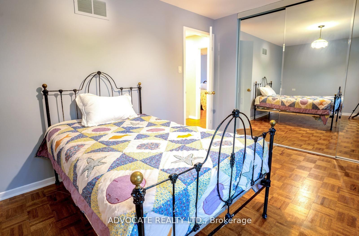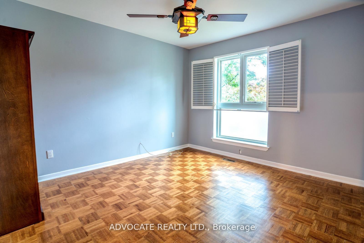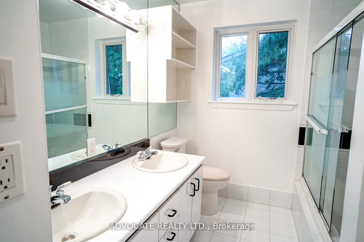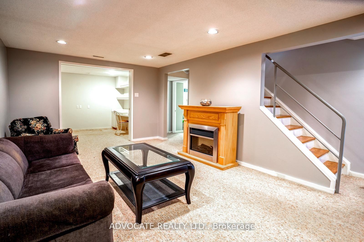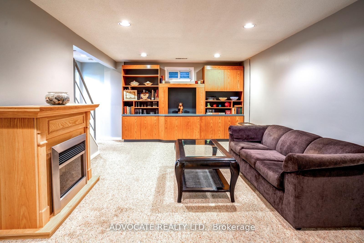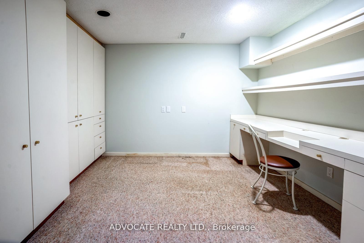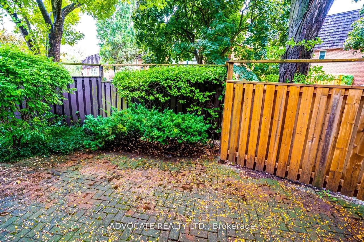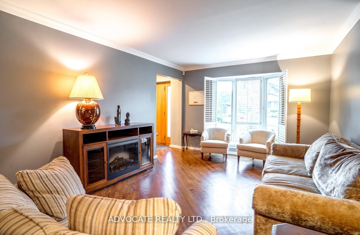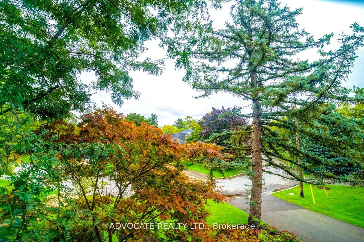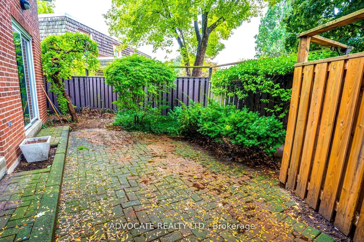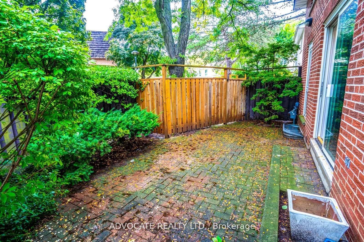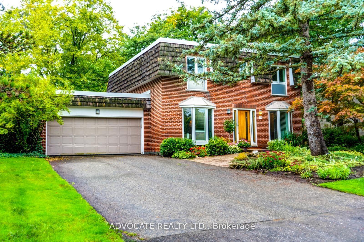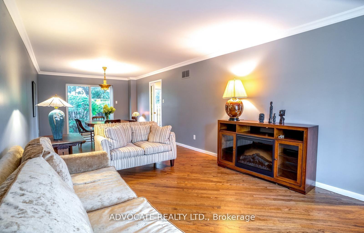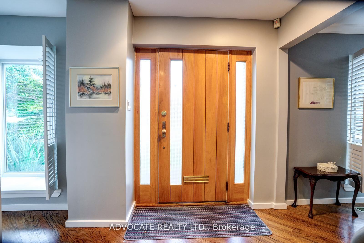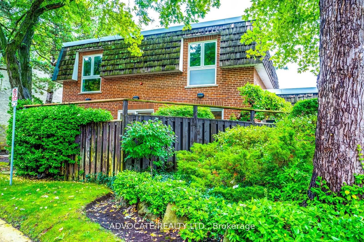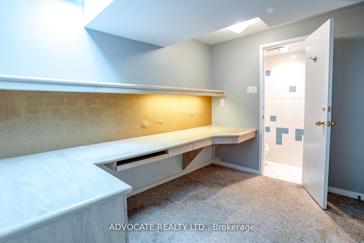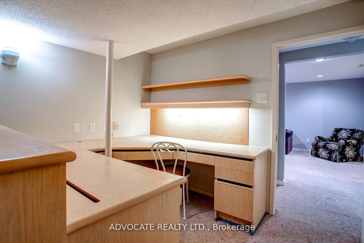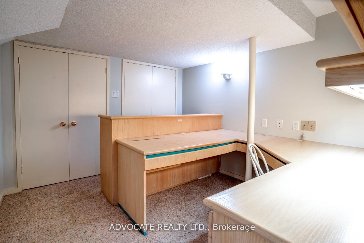$1,499,000
Available - For Sale
Listing ID: C11886305
16 Rollscourt Dr , Toronto, M2L 1X5, Ontario
| This is a rare opportunity to live in one of only two "stand alone" Bayview Millways townhomes. Prestigious Rollscourt Drive! Imagine living on this quiet tree lined street surrounded by multi-million dollar homes . 16 Rollscourt Drive offers you the best of both worlds: the conveniences of condominium living and at the same time the privacy and serenity of living on this quiet tree lined street. This spacious modern home with it solid wood floating staircase and metal railing boasts almost 2000 square feet of above ground space, 3 spacious bedrooms, 5 bathrooms plus a fully finished lower level. The house has amazing space with an abundance of natural light from huge bay windows and multiple sliding glass doors leading to the private fenced garden. The large modern kitchen has lots of counter and storage space and a big breakfast room. There is a huge primary bedrooms with lots of closets and a 4 piece ensuite bath. Plus a huge lower level with 4 rooms and tons of storage! |
| Extras: Antique dining room chandelier. Etched glass pocket door . So much storage! Oversized double car garage and parking for 4 more cars in the driveway. Private fully fenced garden. Amazing grounds and a unique property fronting on Rollscourt! |
| Price | $1,499,000 |
| Taxes: | $7102.82 |
| Maintenance Fee: | 1645.73 |
| Address: | 16 Rollscourt Dr , Toronto, M2L 1X5, Ontario |
| Province/State: | Ontario |
| Condo Corporation No | MTCC |
| Level | 1 |
| Unit No | 142 |
| Directions/Cross Streets: | Bayview/York Mills |
| Rooms: | 7 |
| Rooms +: | 4 |
| Bedrooms: | 3 |
| Bedrooms +: | 1 |
| Kitchens: | 1 |
| Family Room: | N |
| Basement: | Finished |
| Property Type: | Condo Townhouse |
| Style: | 2-Storey |
| Exterior: | Brick |
| Garage Type: | Attached |
| Garage(/Parking)Space: | 2.00 |
| Drive Parking Spaces: | 4 |
| Park #1 | |
| Parking Type: | Exclusive |
| Exposure: | W |
| Balcony: | Terr |
| Locker: | None |
| Pet Permited: | Restrict |
| Approximatly Square Footage: | 2000-2249 |
| Building Amenities: | Bbqs Allowed, Outdoor Pool |
| Property Features: | Fenced Yard, Park, Public Transit, School |
| Maintenance: | 1645.73 |
| Water Included: | Y |
| Common Elements Included: | Y |
| Parking Included: | Y |
| Building Insurance Included: | Y |
| Fireplace/Stove: | Y |
| Heat Source: | Gas |
| Heat Type: | Forced Air |
| Central Air Conditioning: | Central Air |
| Laundry Level: | Lower |
$
%
Years
This calculator is for demonstration purposes only. Always consult a professional
financial advisor before making personal financial decisions.
| Although the information displayed is believed to be accurate, no warranties or representations are made of any kind. |
| ADVOCATE REALTY LTD. |
|
|

Deepak Sharma
Broker
Dir:
647-229-0670
Bus:
905-554-0101
| Book Showing | Email a Friend |
Jump To:
At a Glance:
| Type: | Condo - Condo Townhouse |
| Area: | Toronto |
| Municipality: | Toronto |
| Neighbourhood: | St. Andrew-Windfields |
| Style: | 2-Storey |
| Tax: | $7,102.82 |
| Maintenance Fee: | $1,645.73 |
| Beds: | 3+1 |
| Baths: | 5 |
| Garage: | 2 |
| Fireplace: | Y |
Locatin Map:
Payment Calculator:

