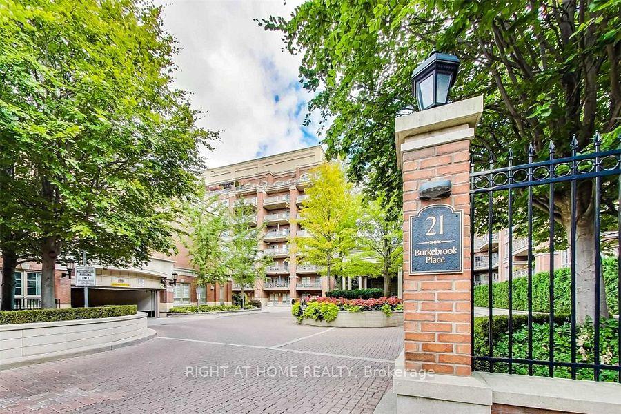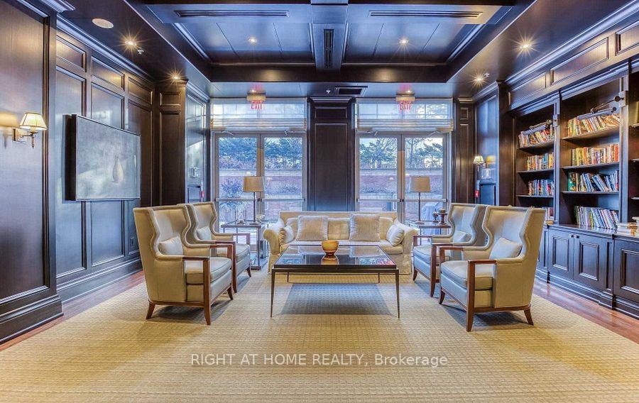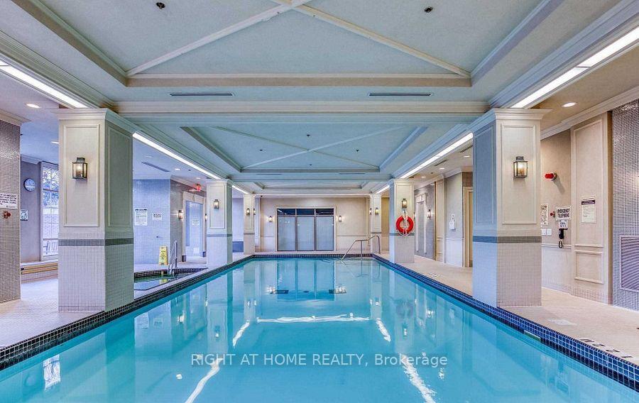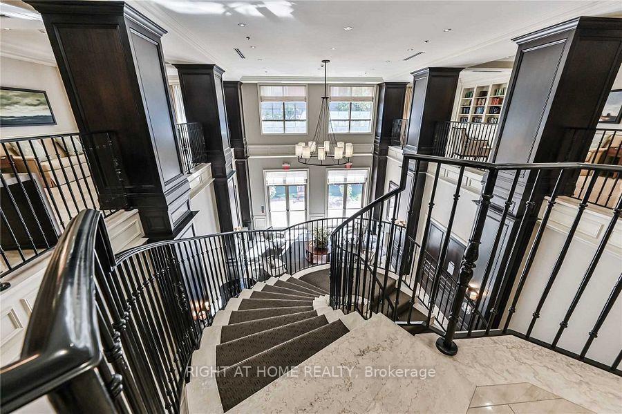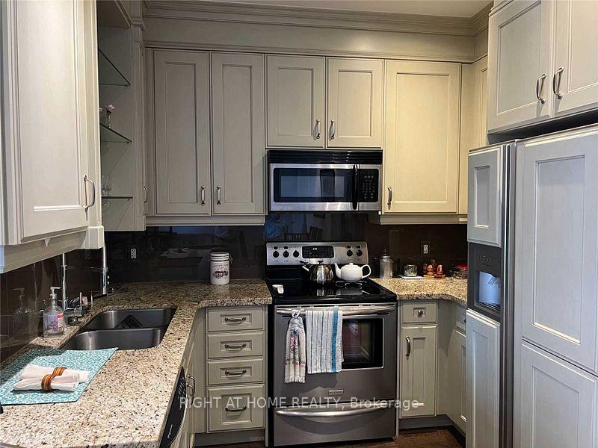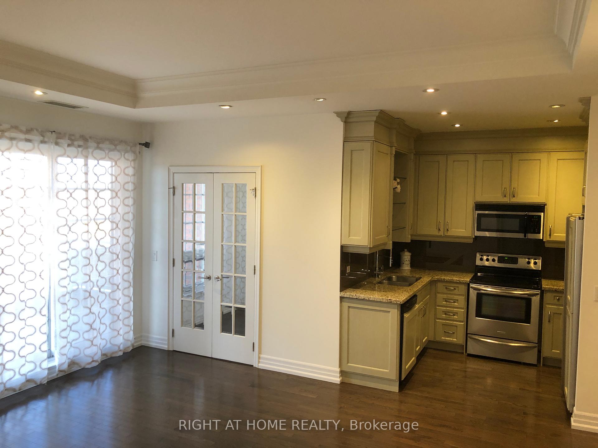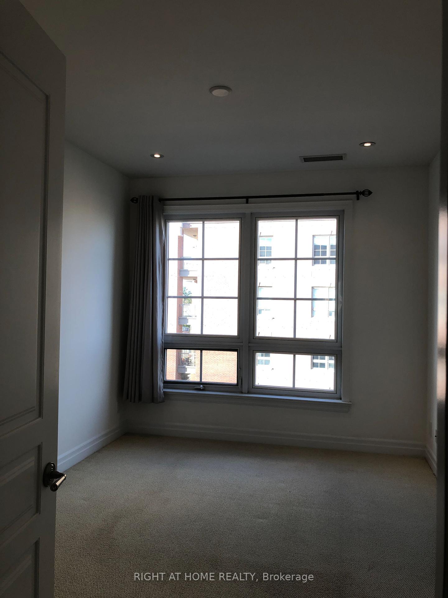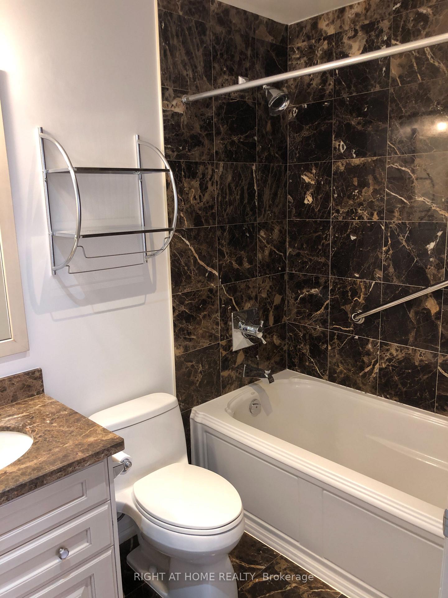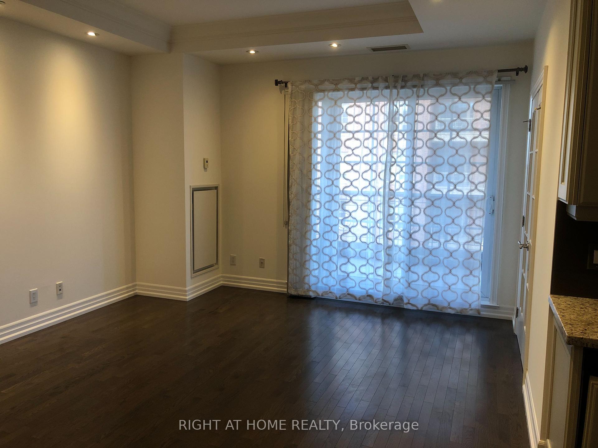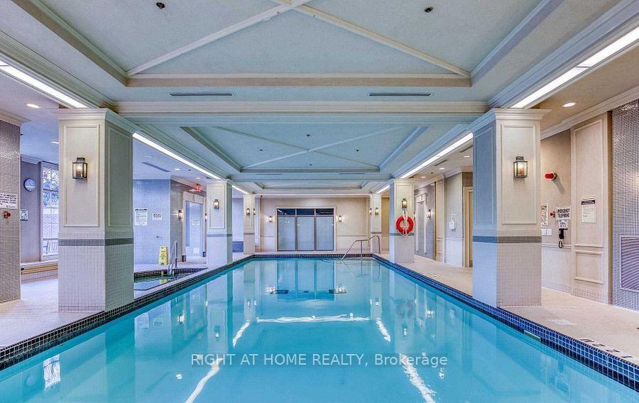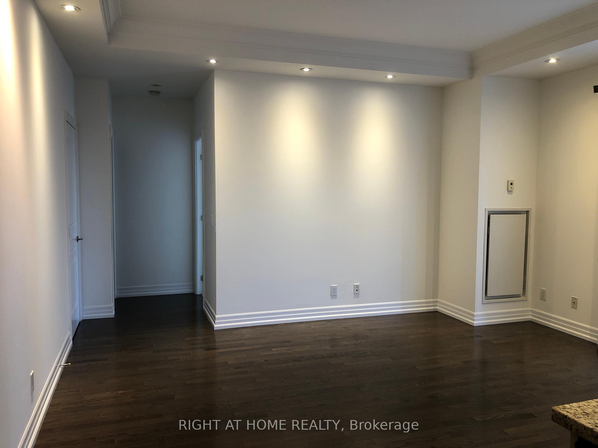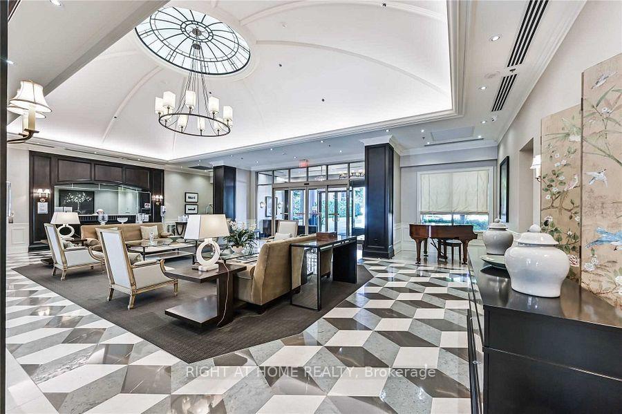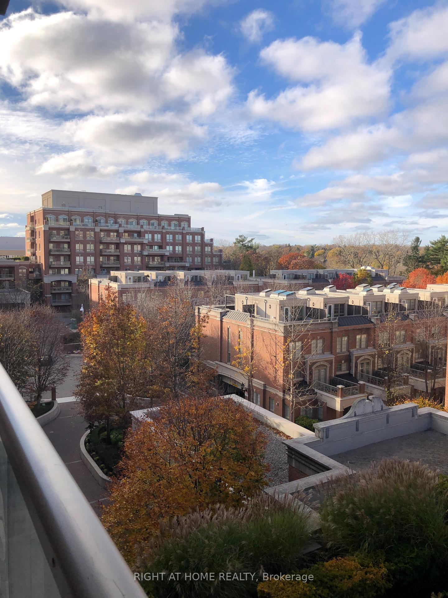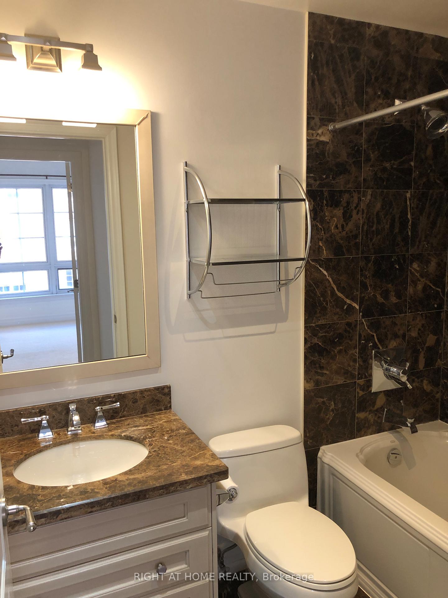$3,300
Available - For Rent
Listing ID: C11886175
21 Burkebrook Pl , Unit 612, Toronto, M4G 0A2, Ontario
| Luxury Condo Suite Located At 'Kilgour Estate' Exclusive Ravine Community. Breath-Taking Ravine View! Bright With Lots Of Natural Light!10' High Crown Moulding, Smooth Coffered Ceilings In Marble Foyers Lr/Dr. Potlights And Hardwood Through-Out. Double French Door Den W/Windows. Freshly New Paint. Awesome Recreational Facilities,Indoor Pool,Theatre Room,Library,24 Hour Concierge Etc. Steps To Sunnybrook Park, Easy Access To Wholefoods,Shops,Ravine Nature Trail,Ttc,Dvp & 401. |
| Extras: Upscale Kitchen W/Granite Counters & Modern Glass Title Blacksplash. Cabinet Finish Ss Fridge With Water/Ice Maker, Vent Microwave, B/I Dishwasher, Stacked Washer/Dryer. Heat Lamp In Washroom. Walk-Out To Spacious Balcony W/Bbq Connection. |
| Price | $3,300 |
| Address: | 21 Burkebrook Pl , Unit 612, Toronto, M4G 0A2, Ontario |
| Province/State: | Ontario |
| Condo Corporation No | TSCC |
| Level | 6 |
| Unit No | 12 |
| Directions/Cross Streets: | Bayview/Kilgour |
| Rooms: | 5 |
| Bedrooms: | 1 |
| Bedrooms +: | 1 |
| Kitchens: | 1 |
| Family Room: | N |
| Basement: | None |
| Furnished: | N |
| Property Type: | Condo Apt |
| Style: | Apartment |
| Exterior: | Brick Front |
| Garage Type: | Underground |
| Garage(/Parking)Space: | 1.00 |
| Drive Parking Spaces: | 1 |
| Park #1 | |
| Parking Type: | Exclusive |
| Exposure: | N |
| Balcony: | Open |
| Locker: | Exclusive |
| Pet Permited: | N |
| Approximatly Square Footage: | 700-799 |
| Building Amenities: | Concierge, Exercise Room, Guest Suites, Indoor Pool, Party/Meeting Room, Visitor Parking |
| Property Features: | Grnbelt/Cons, Hospital, Library, Park, Public Transit, Ravine |
| Water Included: | Y |
| Common Elements Included: | Y |
| Parking Included: | Y |
| Building Insurance Included: | Y |
| Fireplace/Stove: | N |
| Heat Source: | Gas |
| Heat Type: | Forced Air |
| Central Air Conditioning: | Central Air |
| Although the information displayed is believed to be accurate, no warranties or representations are made of any kind. |
| RIGHT AT HOME REALTY |
|
|

Deepak Sharma
Broker
Dir:
647-229-0670
Bus:
905-554-0101
| Book Showing | Email a Friend |
Jump To:
At a Glance:
| Type: | Condo - Condo Apt |
| Area: | Toronto |
| Municipality: | Toronto |
| Neighbourhood: | Bridle Path-Sunnybrook-York Mills |
| Style: | Apartment |
| Beds: | 1+1 |
| Baths: | 1 |
| Garage: | 1 |
| Fireplace: | N |
Locatin Map:

