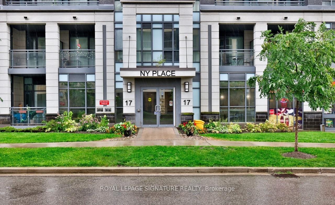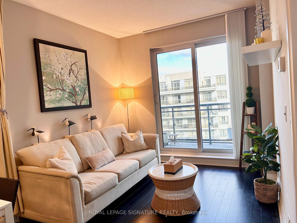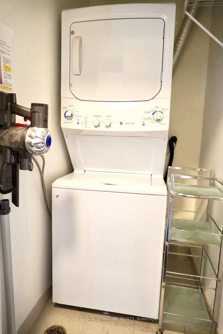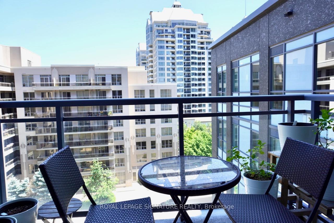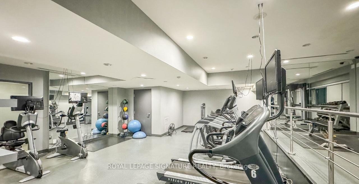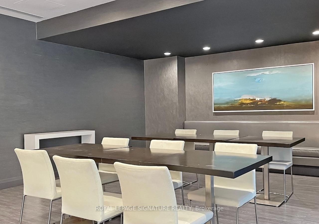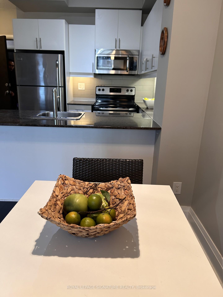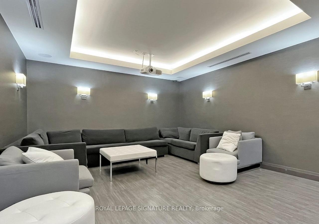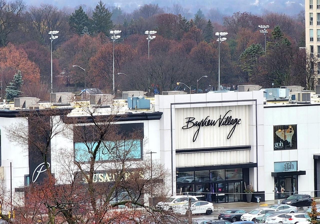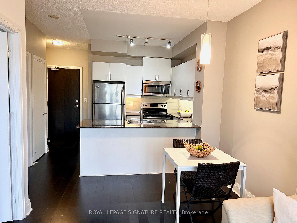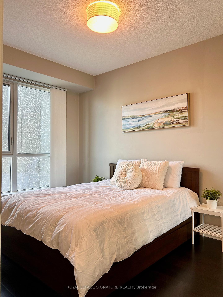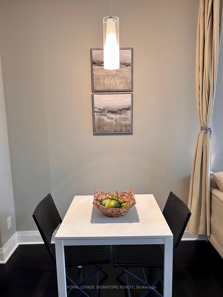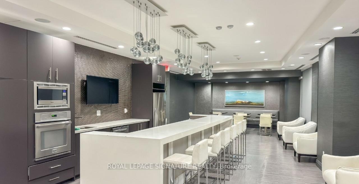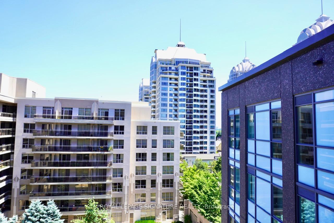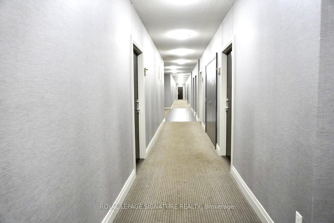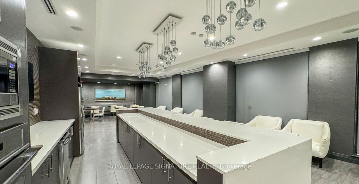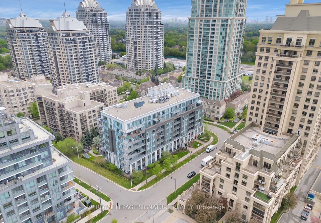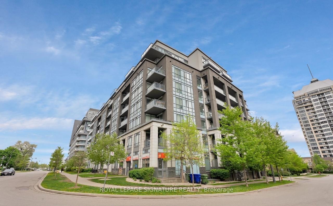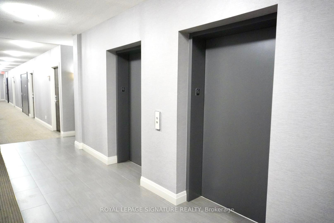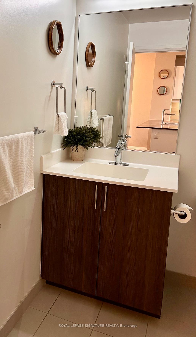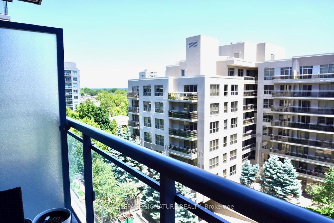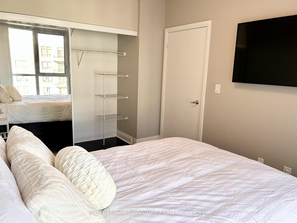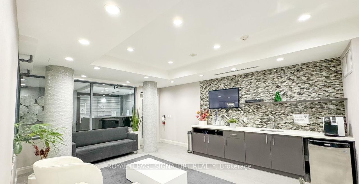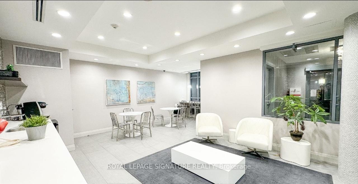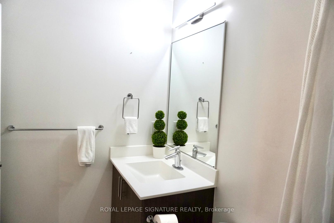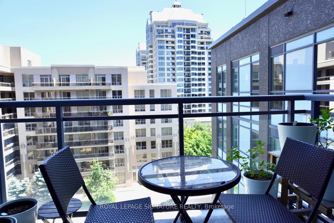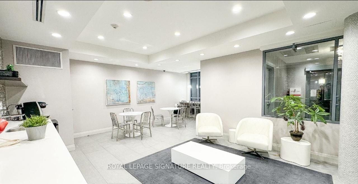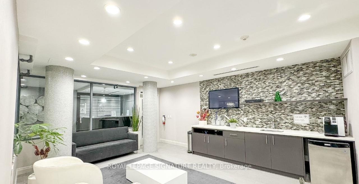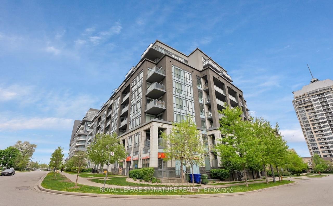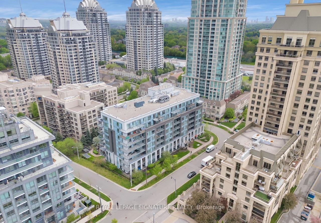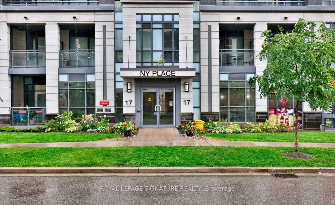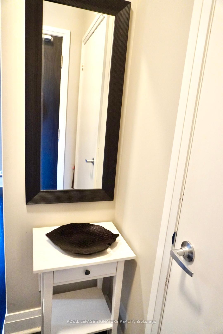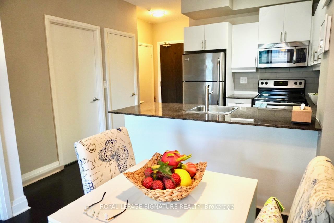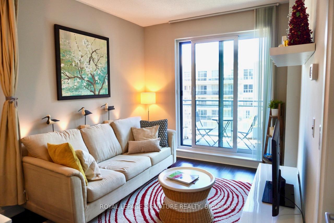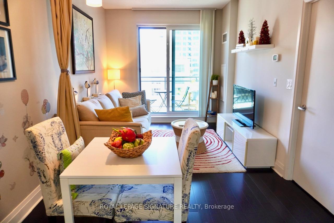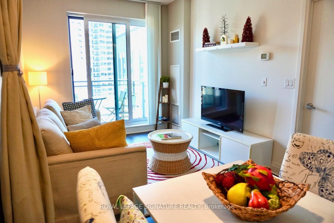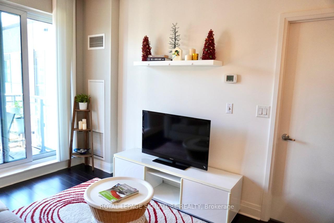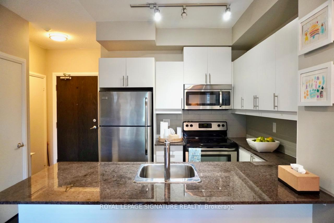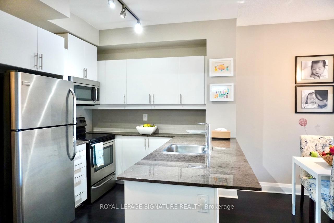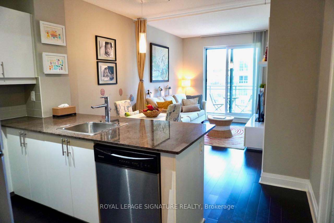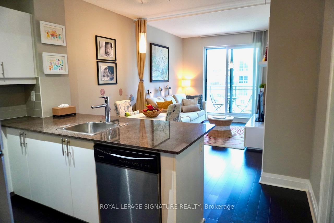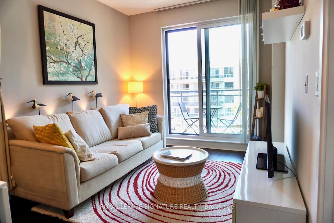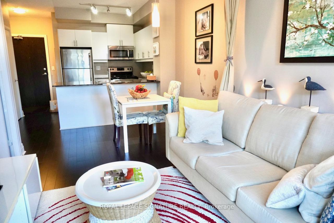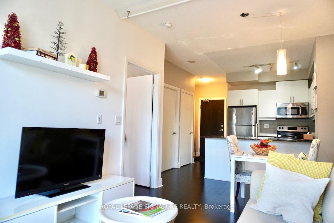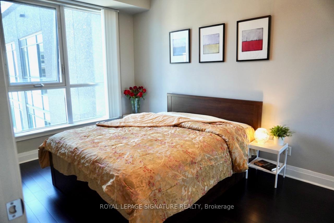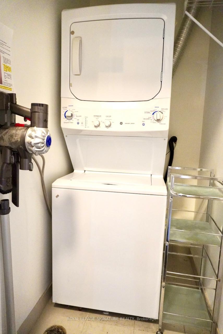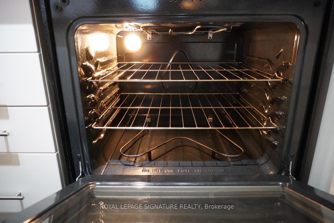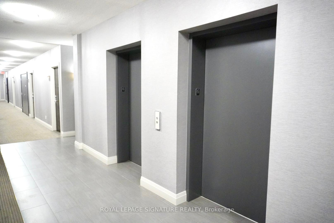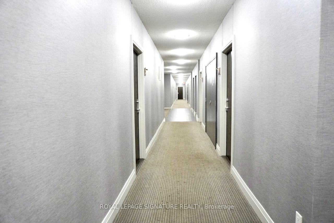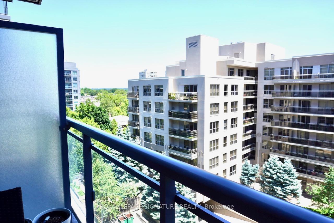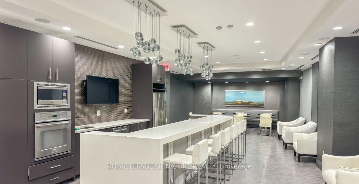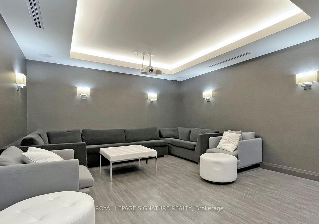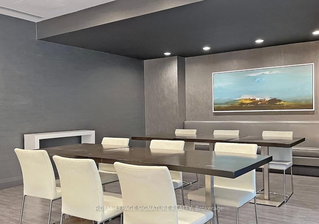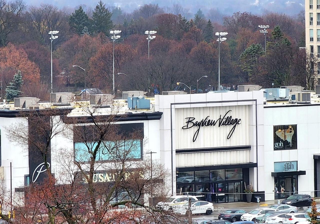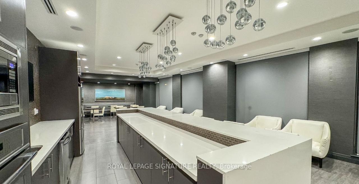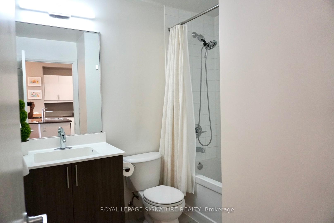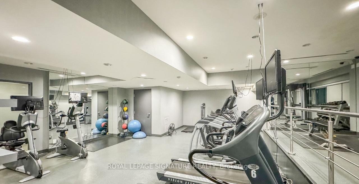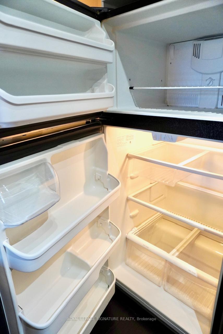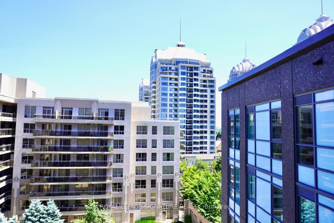$419,000
Available - For Sale
Listing ID: C11886131
17 Kenaston Gdns , Unit 602, Toronto, M2K 1G7, Ontario
| Discover this Bayview Village gem at Daniel's award-winning NY boutique mid-rise luxury suites: a spacious one-bedroom unit. Located just steps to ***Bayview Subway Station***, this residence boasts 9ft high ceilings and a move-in-ready appeal. Enjoy the efficient floor plan with a bright, airy layout and a walk-out balcony offering great views. Includes all appliances, lighting fixtures, window covering, washer/dryer set and has more than ample closet space. Access to theatre room, party room, gym, pet grooming station, lounge/study area and part time concierge. Convenience is at your doorstep with a connected convenience store and easy access to Bayview Village Shopping, Loblaws, banks, YMCA, tons of restaurants and the subway -Minutes away from Highway 401, hospitals, schools, and parks. This unit also includes one parking spot and a locker, making it a complete urban oasis. |
| Price | $419,000 |
| Taxes: | $2367.60 |
| Maintenance Fee: | 663.70 |
| Address: | 17 Kenaston Gdns , Unit 602, Toronto, M2K 1G7, Ontario |
| Province/State: | Ontario |
| Condo Corporation No | TSCC |
| Level | 6 |
| Unit No | 2 |
| Directions/Cross Streets: | Bayview & Sheppard |
| Rooms: | 3 |
| Bedrooms: | 1 |
| Bedrooms +: | |
| Kitchens: | 1 |
| Family Room: | N |
| Basement: | None |
| Property Type: | Condo Apt |
| Style: | Apartment |
| Exterior: | Concrete |
| Garage Type: | Underground |
| Garage(/Parking)Space: | 1.00 |
| Drive Parking Spaces: | 1 |
| Park #1 | |
| Parking Spot: | 44 |
| Parking Type: | Owned |
| Exposure: | E |
| Balcony: | Open |
| Locker: | Owned |
| Pet Permited: | Restrict |
| Approximatly Square Footage: | 500-599 |
| Building Amenities: | Concierge, Guest Suites, Gym, Party/Meeting Room, Recreation Room, Visitor Parking |
| Property Features: | Hospital, Library, Park, Public Transit, School |
| Maintenance: | 663.70 |
| Water Included: | Y |
| Common Elements Included: | Y |
| Parking Included: | Y |
| Building Insurance Included: | Y |
| Fireplace/Stove: | N |
| Heat Source: | Gas |
| Heat Type: | Forced Air |
| Central Air Conditioning: | Central Air |
| Ensuite Laundry: | Y |
$
%
Years
This calculator is for demonstration purposes only. Always consult a professional
financial advisor before making personal financial decisions.
| Although the information displayed is believed to be accurate, no warranties or representations are made of any kind. |
| ROYAL LEPAGE SIGNATURE REALTY |
|
|

Deepak Sharma
Broker
Dir:
647-229-0670
Bus:
905-554-0101
| Book Showing | Email a Friend |
Jump To:
At a Glance:
| Type: | Condo - Condo Apt |
| Area: | Toronto |
| Municipality: | Toronto |
| Neighbourhood: | Bayview Village |
| Style: | Apartment |
| Tax: | $2,367.6 |
| Maintenance Fee: | $663.7 |
| Beds: | 1 |
| Baths: | 1 |
| Garage: | 1 |
| Fireplace: | N |
Locatin Map:
Payment Calculator:

