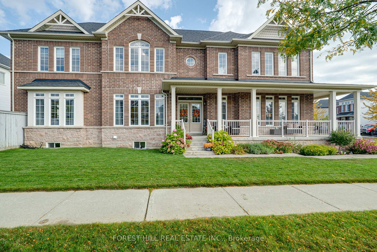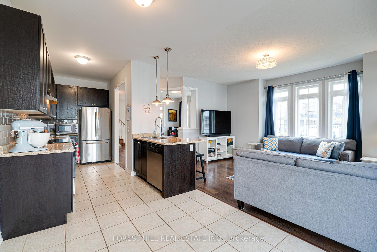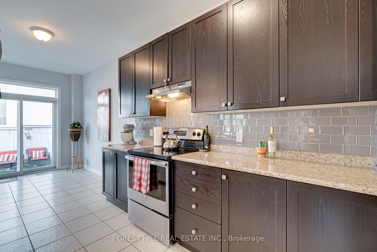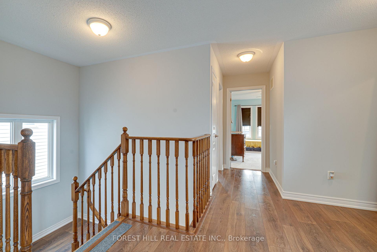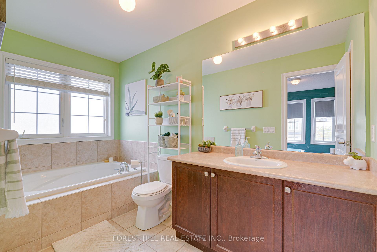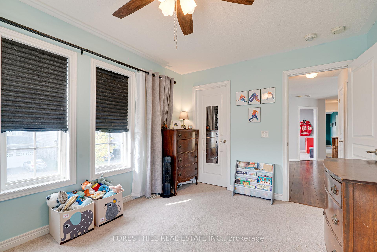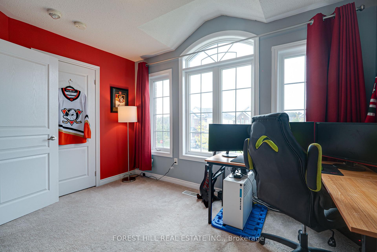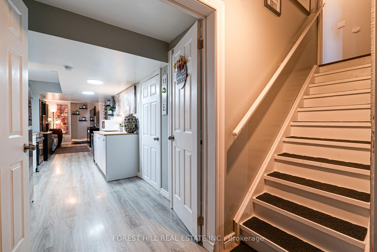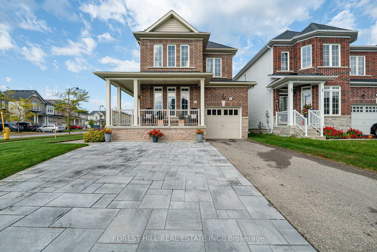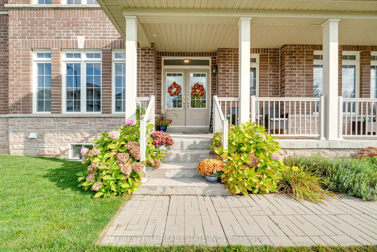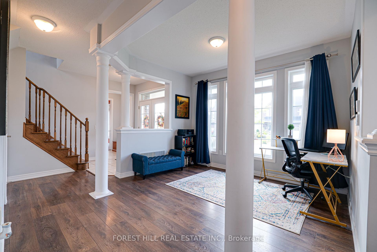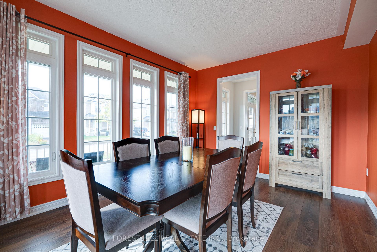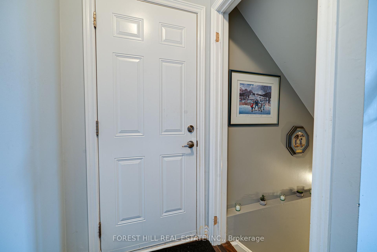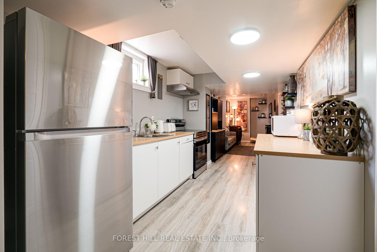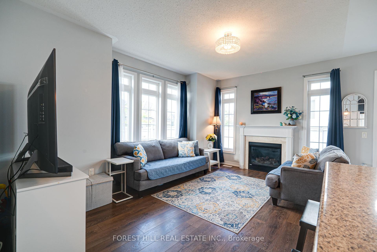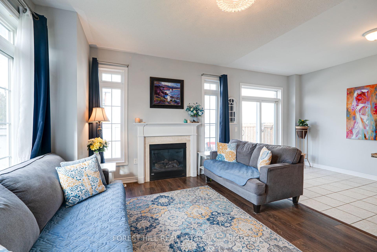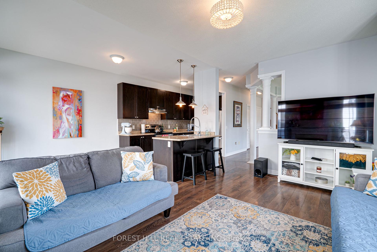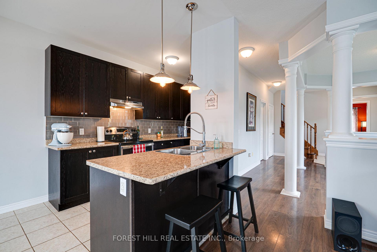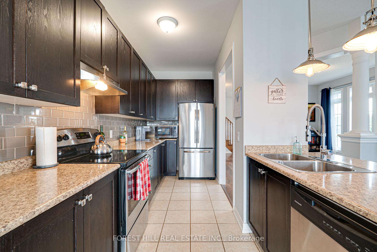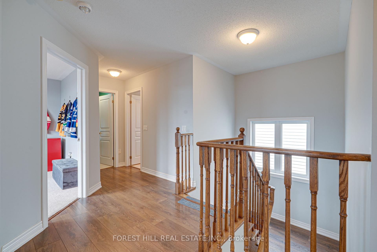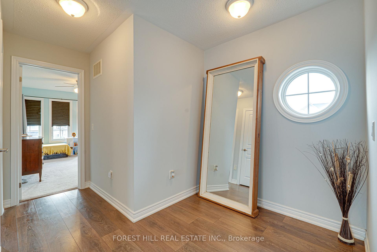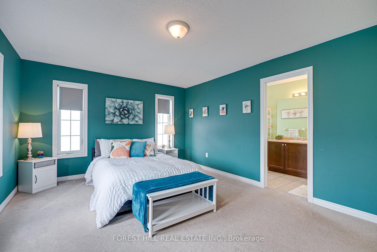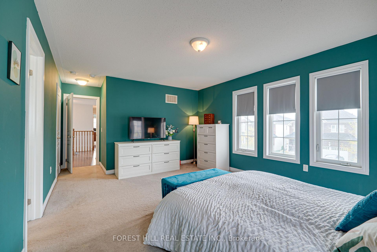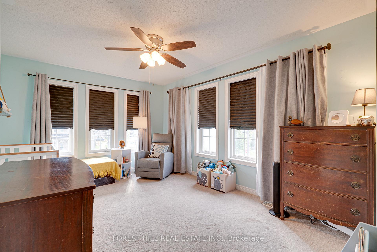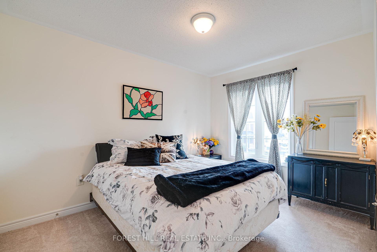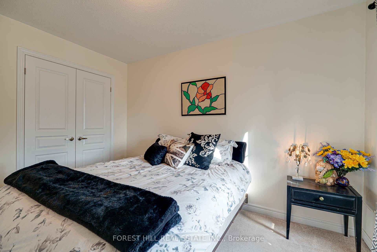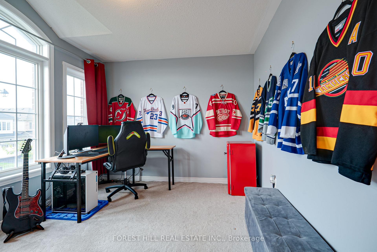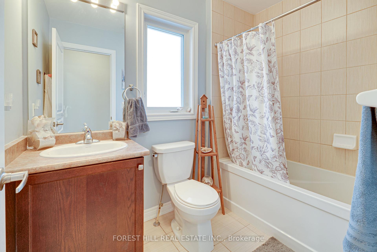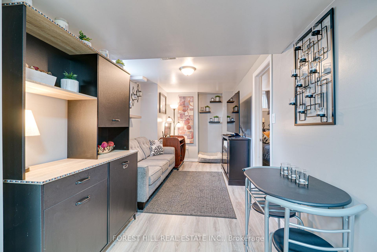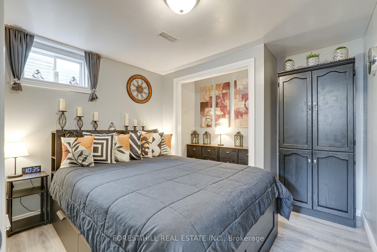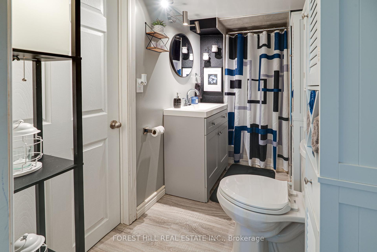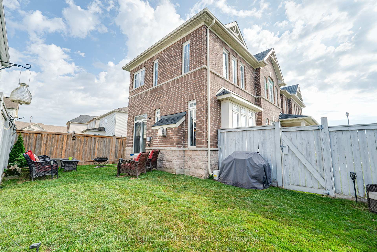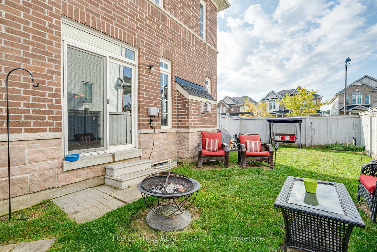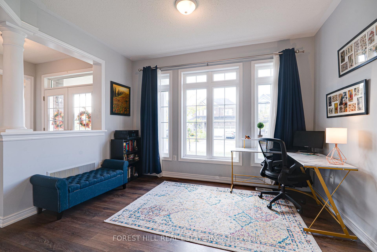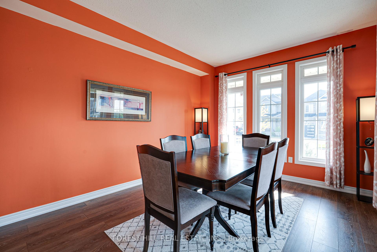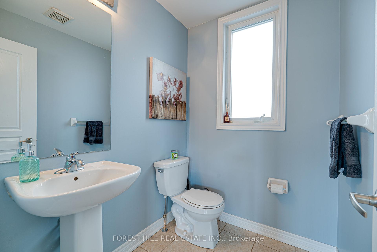$959,000
Available - For Sale
Listing ID: X9390584
701 Cook Cres , Shelburne, L9V 3V6, Ontario
| Gorgeous, upgraded home on an exquisitely manicured lot! Enjoy your morning coffee from your large wrap-around porch overlooking beautiful gardens! This 4+1 bedroom home boasts large rooms and amazing natural light all around! Plenty of seller upgrades! Widened driveway with 5-car parking, sprinkler system w/ rain sensor & timer, automatic garage opener (2024). Beautifully finished basement with separate garage entrance (2023) including full kitchen, 3-piece bathroom, enclosed bedroom, living room, multiple storage areas & secondary patio BBQ area for potential in-law suite. Close to parks, golf, schools, restaurants and grocers. |
| Extras: Existing S/S Fridge, Stove, (main & basement), B/I Dishwasher, Washer & Dryer, Window Coverings, All ELFs, 2 BBQs. |
| Price | $959,000 |
| Taxes: | $5129.63 |
| Address: | 701 Cook Cres , Shelburne, L9V 3V6, Ontario |
| Lot Size: | 52.05 x 95.30 (Feet) |
| Directions/Cross Streets: | Hwy 10 & Col Phillips Dr |
| Rooms: | 4 |
| Rooms +: | 1 |
| Bedrooms: | 4 |
| Bedrooms +: | 1 |
| Kitchens: | 1 |
| Kitchens +: | 1 |
| Family Room: | Y |
| Basement: | Finished, Sep Entrance |
| Approximatly Age: | 6-15 |
| Property Type: | Detached |
| Style: | 2-Storey |
| Exterior: | Brick, Vinyl Siding |
| Garage Type: | Attached |
| (Parking/)Drive: | Available |
| Drive Parking Spaces: | 4 |
| Pool: | None |
| Approximatly Age: | 6-15 |
| Approximatly Square Footage: | 2000-2500 |
| Property Features: | Fenced Yard, Library, Park, Rec Centre, School, School Bus Route |
| Fireplace/Stove: | Y |
| Heat Source: | Gas |
| Heat Type: | Forced Air |
| Central Air Conditioning: | Central Air |
| Laundry Level: | Lower |
| Sewers: | Sewers |
| Water: | Municipal |
| Utilities-Cable: | Y |
| Utilities-Hydro: | Y |
| Utilities-Gas: | Y |
| Utilities-Telephone: | Y |
$
%
Years
This calculator is for demonstration purposes only. Always consult a professional
financial advisor before making personal financial decisions.
| Although the information displayed is believed to be accurate, no warranties or representations are made of any kind. |
| FOREST HILL REAL ESTATE INC. |
|
|

Deepak Sharma
Broker
Dir:
647-229-0670
Bus:
905-554-0101
| Virtual Tour | Book Showing | Email a Friend |
Jump To:
At a Glance:
| Type: | Freehold - Detached |
| Area: | Dufferin |
| Municipality: | Shelburne |
| Neighbourhood: | Shelburne |
| Style: | 2-Storey |
| Lot Size: | 52.05 x 95.30(Feet) |
| Approximate Age: | 6-15 |
| Tax: | $5,129.63 |
| Beds: | 4+1 |
| Baths: | 4 |
| Fireplace: | Y |
| Pool: | None |
Locatin Map:
Payment Calculator:

