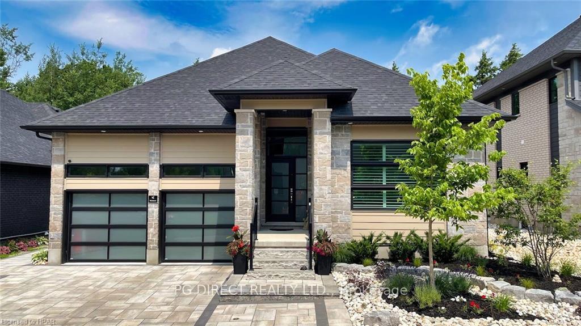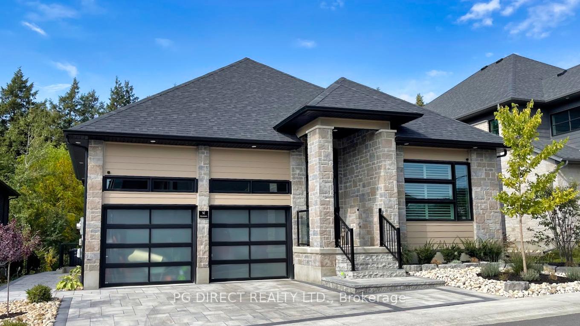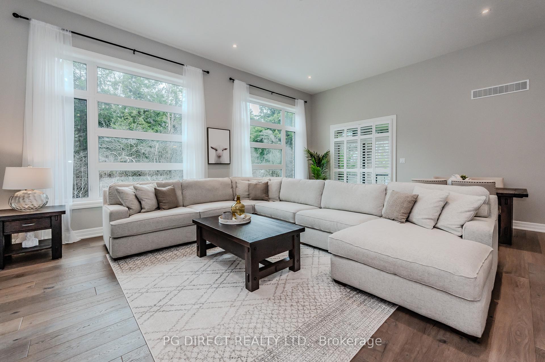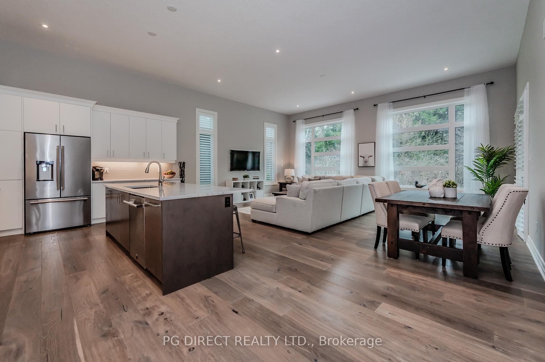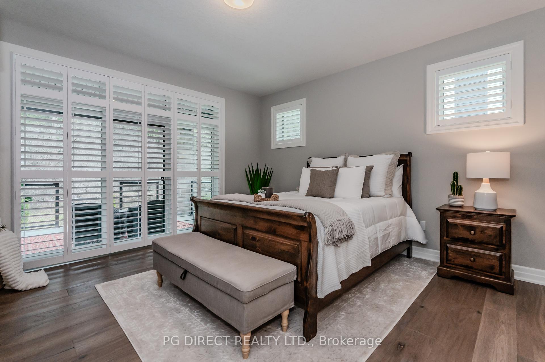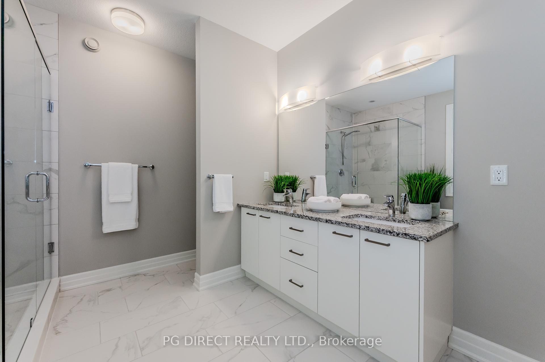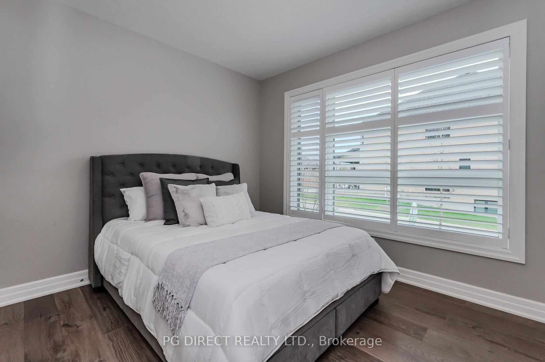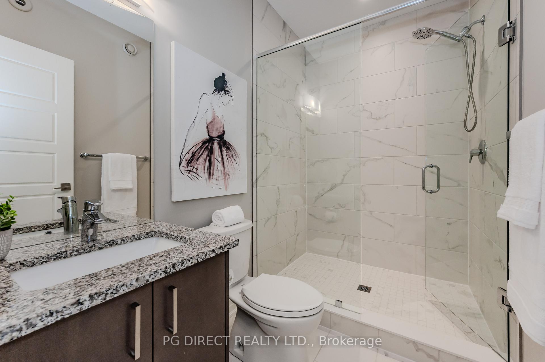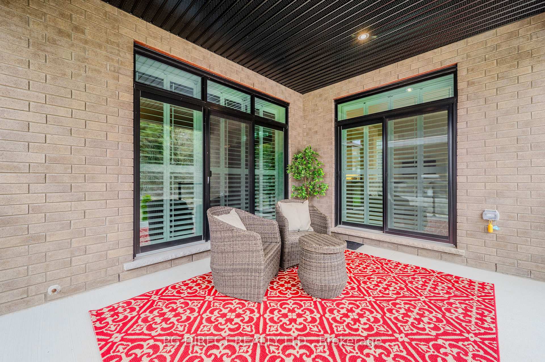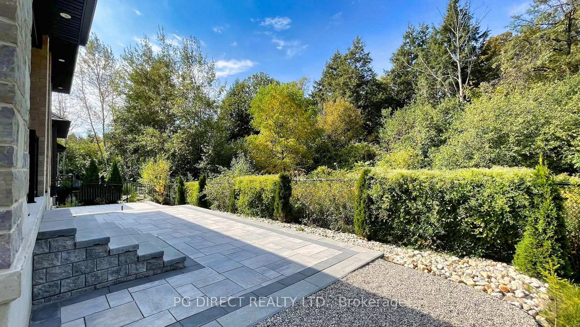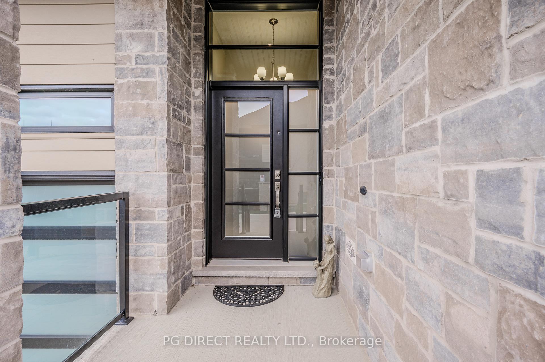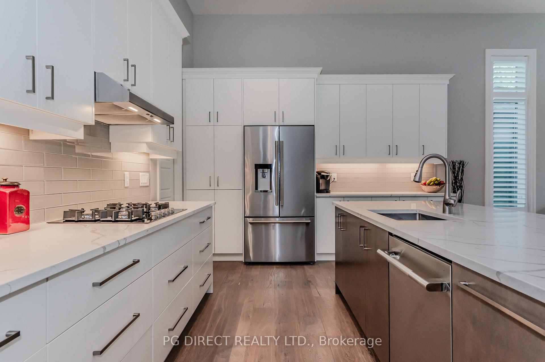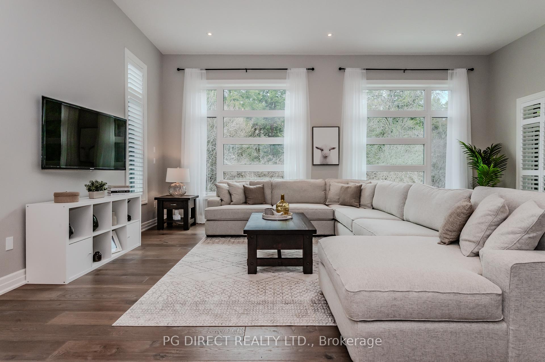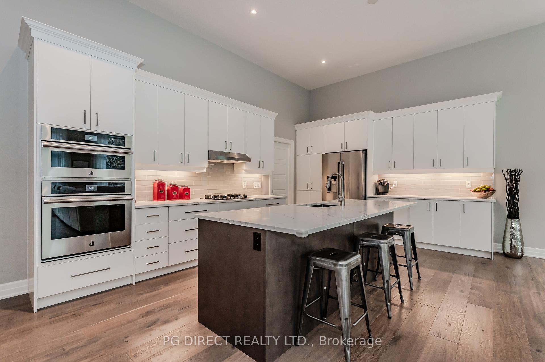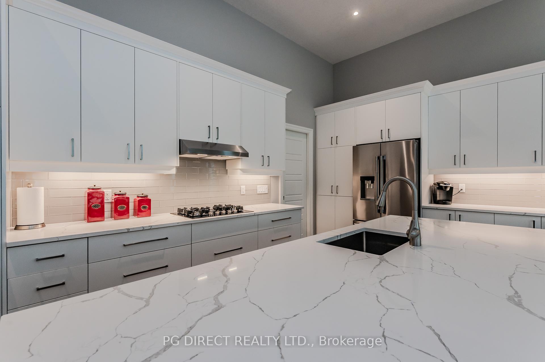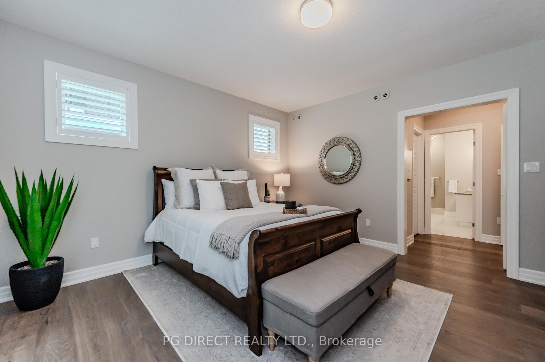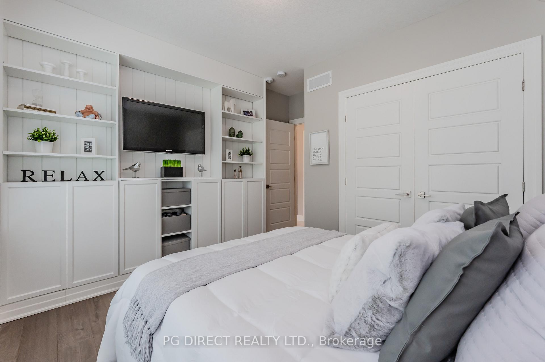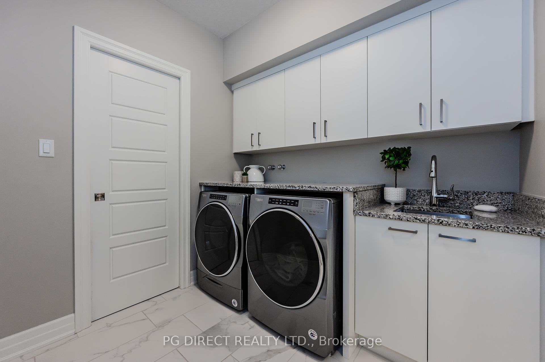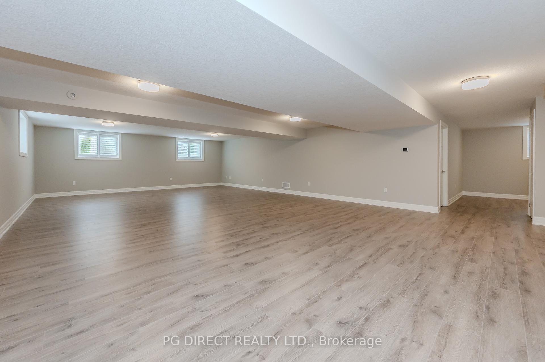$1,595,000
Available - For Sale
Listing ID: X9385425
19 Owens Way , Guelph, N1L 1B3, Ontario
| Visit REALTOR website for additional information. Nestled in Woodlands Preserve, 19 Owens Way offers modern luxury in serene surroundings. Executive Bungalow with 3,200 sq. ft. of open-concept living. 12-ft ceilings, triple-pane windows, & upscale hardwood floors. Dream Kitchen w/ custom cabinetry, quartz island, & Jenn Air appliances opens to a covered porch w/ nature views. The primary suite w/ walk-in closet & luxurious ensuite. A second bedroom with custom cabinetry & full bath sits off the foyer. The 2-bed finished basement layout offers a separate entrance for versatile use. Recent hardscaping & landscaping enhance outdoor living. Rough-in for both indoor & outdoor gas fireplaces. Net Zero ready, this home boasts fantastic energy efficiency with individual floor zoning, upgraded insulation & Air source heat pump. Experience luxury and tranquility in Guelph's prestigious south end. |
| Price | $1,595,000 |
| Taxes: | $8603.55 |
| Assessment: | $700000 |
| Assessment Year: | 2024 |
| Address: | 19 Owens Way , Guelph, N1L 1B3, Ontario |
| Lot Size: | 56.14 x 104.99 (Feet) |
| Acreage: | < .50 |
| Directions/Cross Streets: | Victoria Rd South & Owens Way |
| Rooms: | 7 |
| Rooms +: | 3 |
| Bedrooms: | 2 |
| Bedrooms +: | |
| Kitchens: | 1 |
| Family Room: | N |
| Basement: | Part Fin, Sep Entrance |
| Approximatly Age: | 0-5 |
| Property Type: | Detached |
| Style: | Bungalow |
| Exterior: | Brick, Stone |
| Garage Type: | Attached |
| (Parking/)Drive: | Pvt Double |
| Drive Parking Spaces: | 2 |
| Pool: | None |
| Approximatly Age: | 0-5 |
| Approximatly Square Footage: | 3000-3500 |
| Property Features: | Grnbelt/Cons, Public Transit, School Bus Route, Wooded/Treed |
| Fireplace/Stove: | N |
| Heat Source: | Gas |
| Heat Type: | Forced Air |
| Central Air Conditioning: | Central Air |
| Laundry Level: | Main |
| Elevator Lift: | N |
| Sewers: | Sewers |
| Water: | Municipal |
| Water Supply Types: | Unknown |
$
%
Years
This calculator is for demonstration purposes only. Always consult a professional
financial advisor before making personal financial decisions.
| Although the information displayed is believed to be accurate, no warranties or representations are made of any kind. |
| PG DIRECT REALTY LTD. |
|
|

Deepak Sharma
Broker
Dir:
647-229-0670
Bus:
905-554-0101
| Virtual Tour | Book Showing | Email a Friend |
Jump To:
At a Glance:
| Type: | Freehold - Detached |
| Area: | Wellington |
| Municipality: | Guelph |
| Neighbourhood: | Village |
| Style: | Bungalow |
| Lot Size: | 56.14 x 104.99(Feet) |
| Approximate Age: | 0-5 |
| Tax: | $8,603.55 |
| Beds: | 2 |
| Baths: | 2 |
| Fireplace: | N |
| Pool: | None |
Locatin Map:
Payment Calculator:

