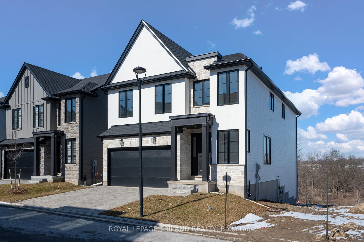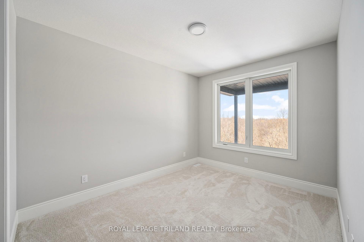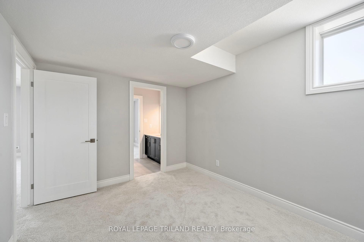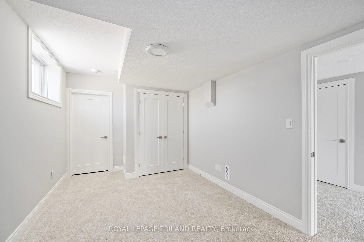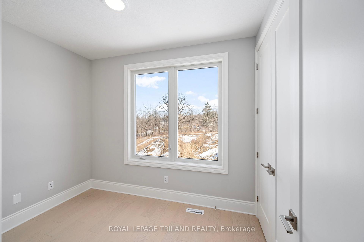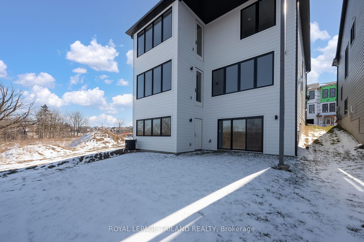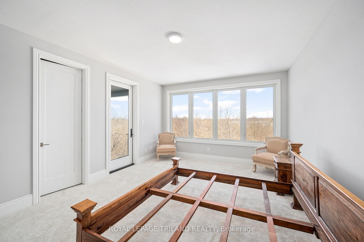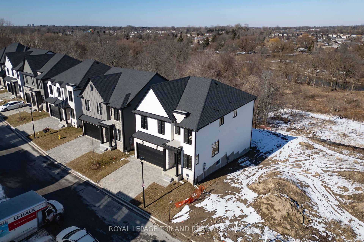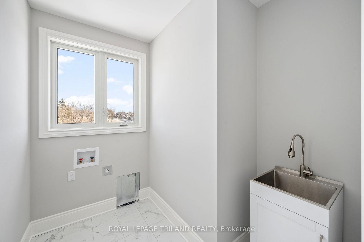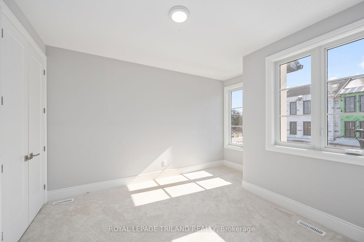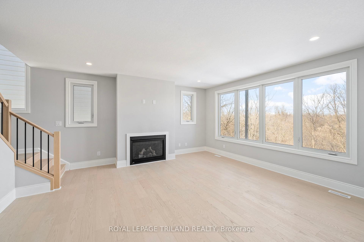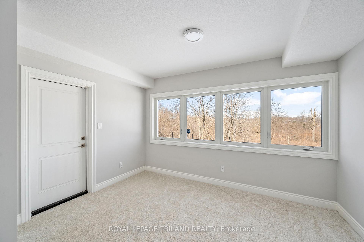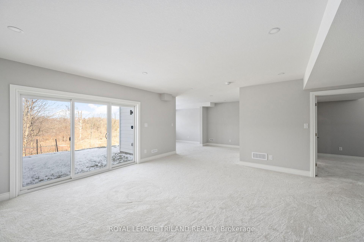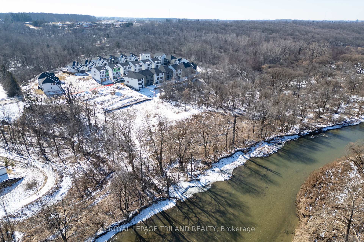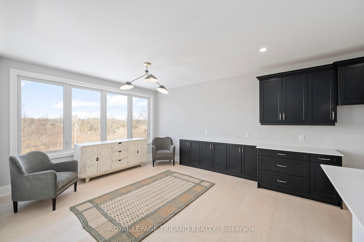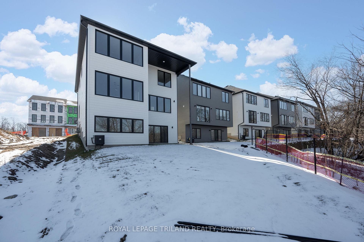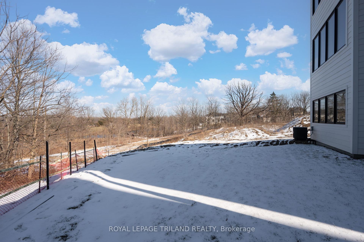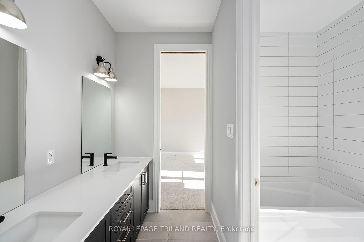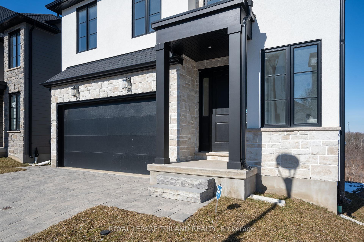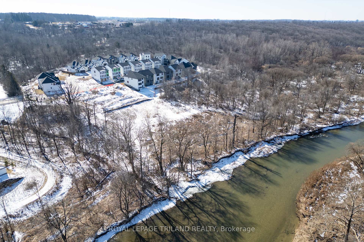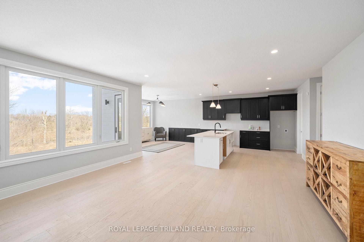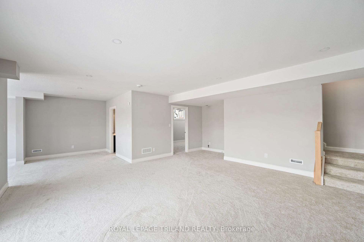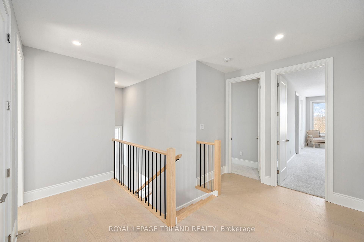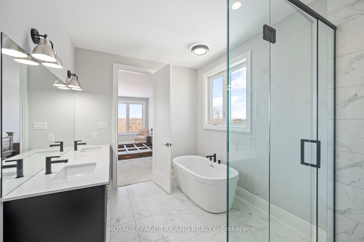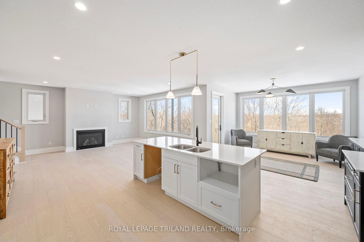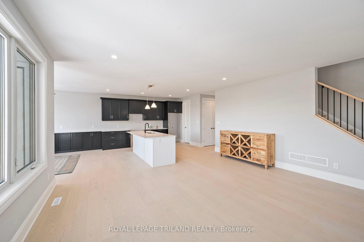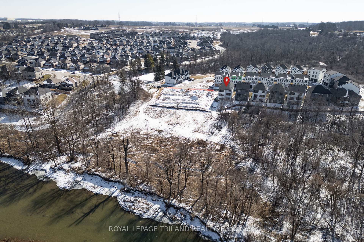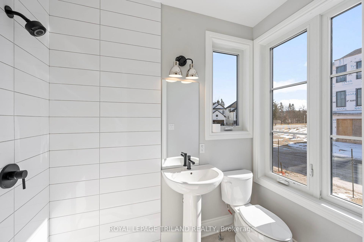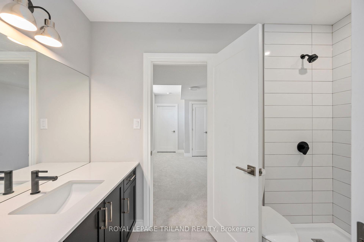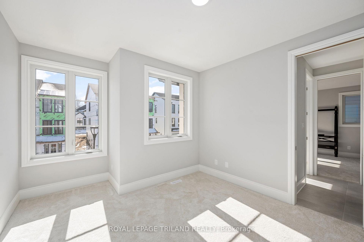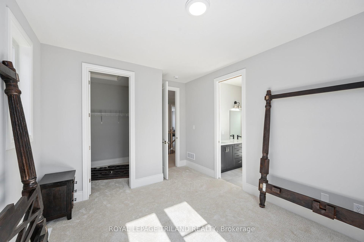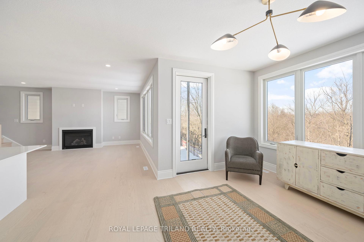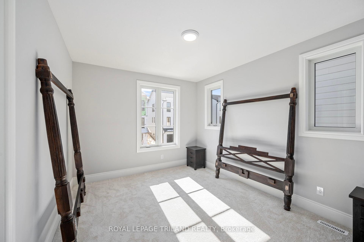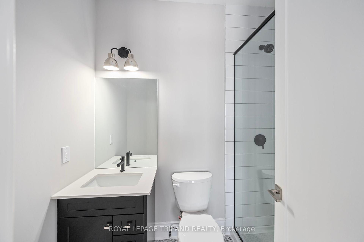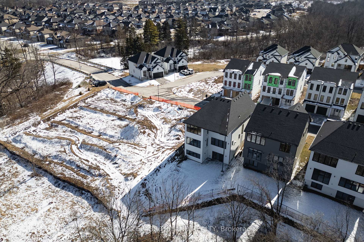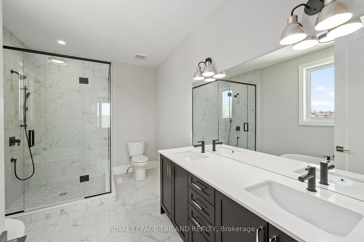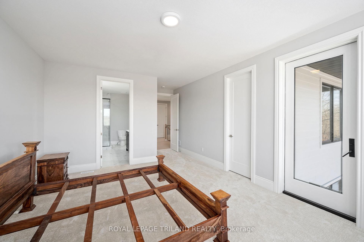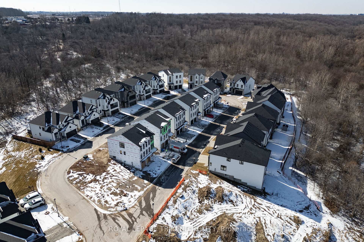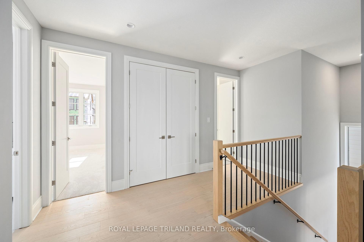$1,150,000
Available - For Sale
Listing ID: X11887364
2835 Sheffield Pl , Unit 5, London, N6M 0J2, Ontario
| MOVE RIGHT INTO YOUR DREAM HOME! The search is over for your STUNNING HOME backing onto the THAMES RIVER! Imagine waking up to the sounds of the babbling River while taking in the beautiful surroundings of Meadowlily Woods. Be the first to live in this 2-storey, 5+1 bedroom, 5 bath, professionally designed home located on the quiet dead-end cul-de-sac of Victoria on the River. Featuring stunning exteriors including Hardi Board siding and a Covington Slate paving stone driveway. Step inside to over 3500/sq ft of finished living space, oversized windows giving tons of natural light, sizeable natural gas fireplace to cozy up to in the family room, open concept with chef inspired kitchen, second floor laundry room, attractive hardwood flooring, rough-in for bar or kitchenette in lower level, as well as walkouts on each level to your future balcony! No fighting for use of the bathroom when each bedroom on the second level has an ensuite! Great location with easy access to the 401/402 Hwy. A definite must see! |
| Extras: There is a $143/month condo corp fee for road maintenance and snow removal |
| Price | $1,150,000 |
| Taxes: | $6811.00 |
| Address: | 2835 Sheffield Pl , Unit 5, London, N6M 0J2, Ontario |
| Apt/Unit: | 5 |
| Lot Size: | 39.83 x 113.48 (Feet) |
| Acreage: | < .50 |
| Directions/Cross Streets: | Sheffield Blvd to Sheffield Place |
| Rooms: | 13 |
| Rooms +: | 5 |
| Bedrooms: | 5 |
| Bedrooms +: | 1 |
| Kitchens: | 1 |
| Family Room: | Y |
| Basement: | Fin W/O, Full |
| Approximatly Age: | 0-5 |
| Property Type: | Detached |
| Style: | 2-Storey |
| Exterior: | Concrete, Stone |
| Garage Type: | Attached |
| (Parking/)Drive: | Pvt Double |
| Drive Parking Spaces: | 4 |
| Pool: | None |
| Approximatly Age: | 0-5 |
| Approximatly Square Footage: | 3000-3500 |
| Property Features: | Cul De Sac, Library, Park, Public Transit, River/Stream, Wooded/Treed |
| Fireplace/Stove: | Y |
| Heat Source: | Gas |
| Heat Type: | Forced Air |
| Central Air Conditioning: | Central Air |
| Laundry Level: | Upper |
| Sewers: | Sewers |
| Water: | Municipal |
| Utilities-Cable: | A |
| Utilities-Hydro: | Y |
| Utilities-Gas: | Y |
| Utilities-Telephone: | A |
$
%
Years
This calculator is for demonstration purposes only. Always consult a professional
financial advisor before making personal financial decisions.
| Although the information displayed is believed to be accurate, no warranties or representations are made of any kind. |
| ROYAL LEPAGE TRILAND REALTY |
|
|

Deepak Sharma
Broker
Dir:
647-229-0670
Bus:
905-554-0101
| Book Showing | Email a Friend |
Jump To:
At a Glance:
| Type: | Freehold - Detached |
| Area: | Middlesex |
| Municipality: | London |
| Neighbourhood: | South U |
| Style: | 2-Storey |
| Lot Size: | 39.83 x 113.48(Feet) |
| Approximate Age: | 0-5 |
| Tax: | $6,811 |
| Beds: | 5+1 |
| Baths: | 5 |
| Fireplace: | Y |
| Pool: | None |
Locatin Map:
Payment Calculator:

