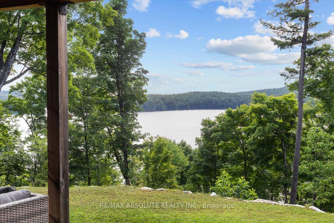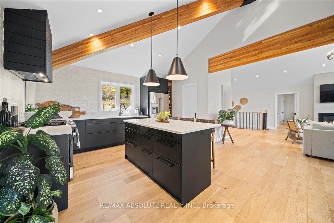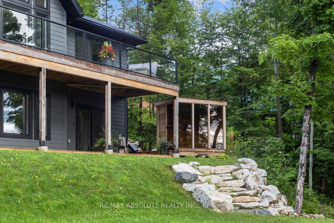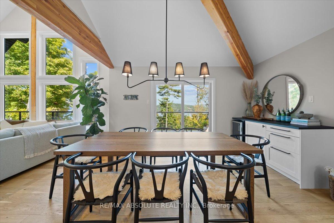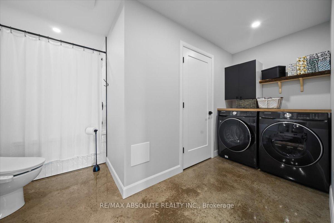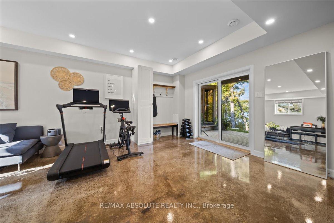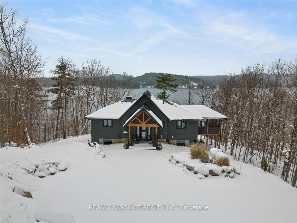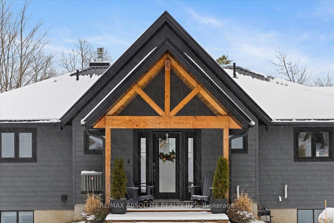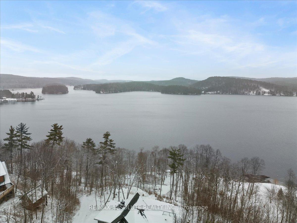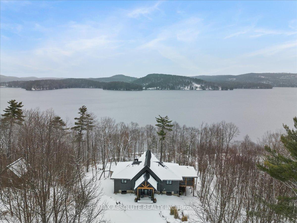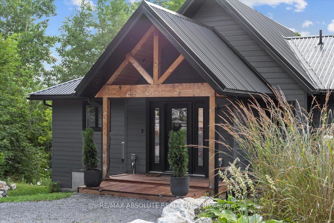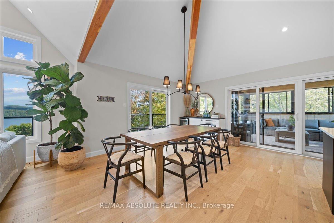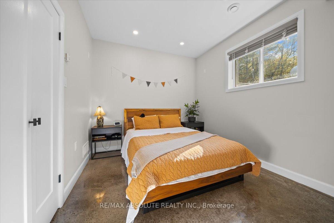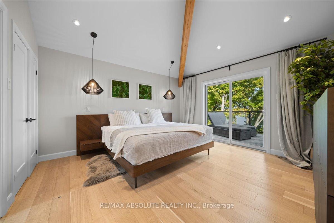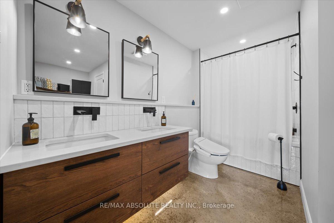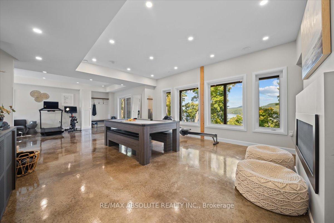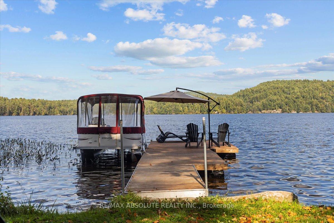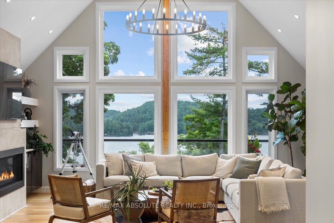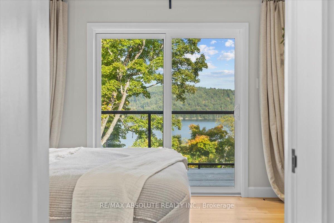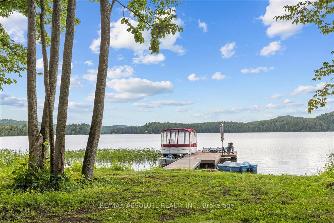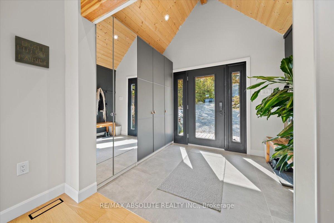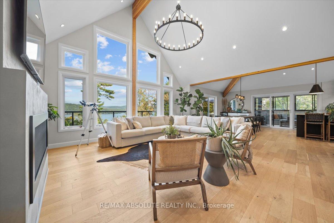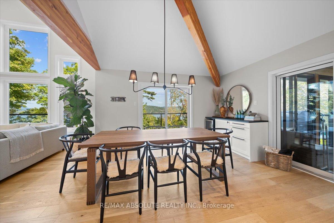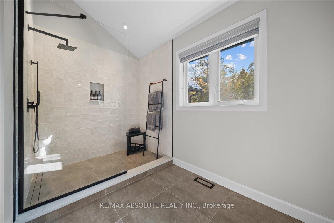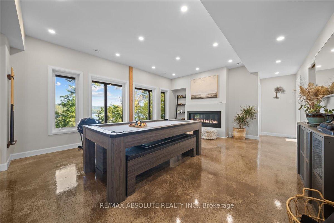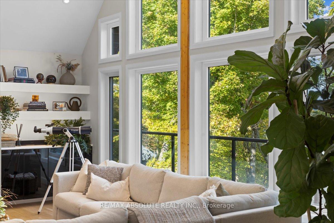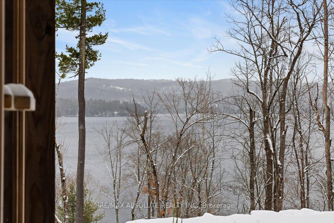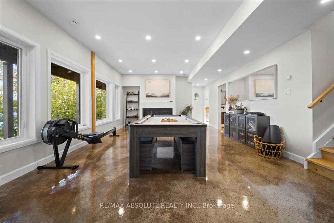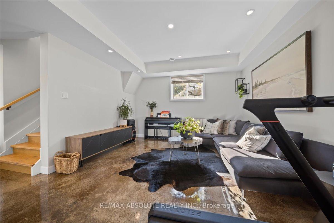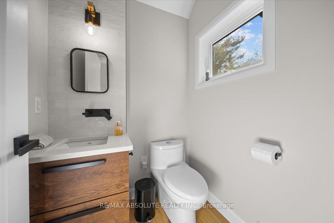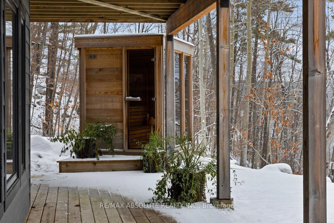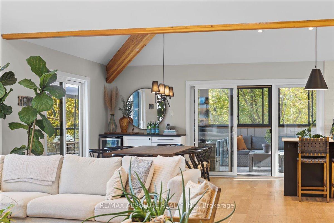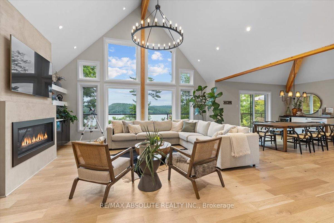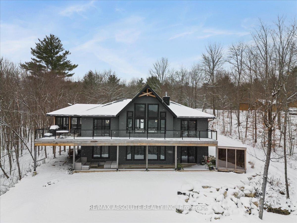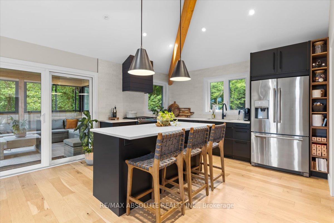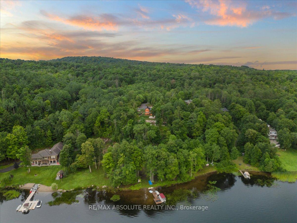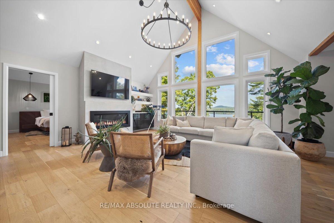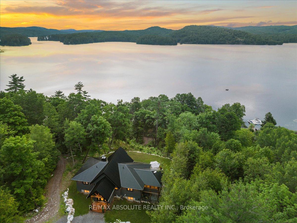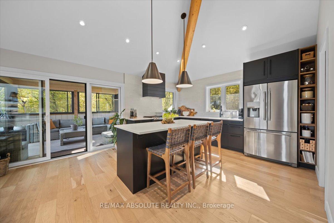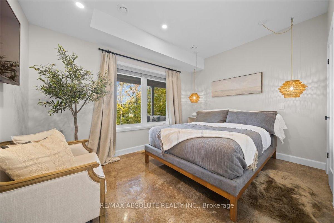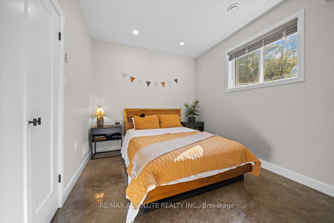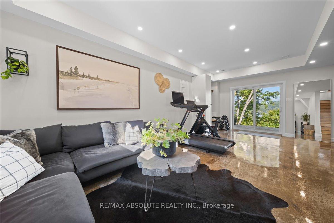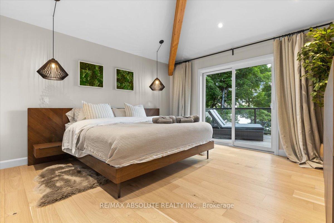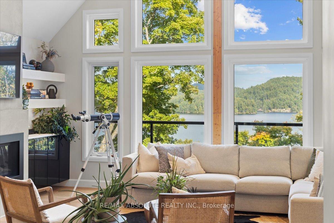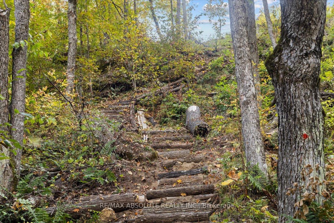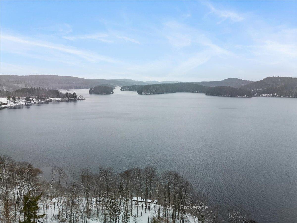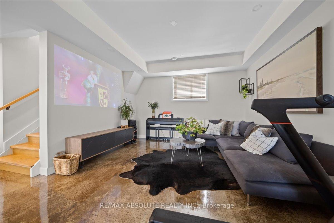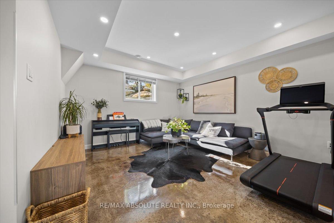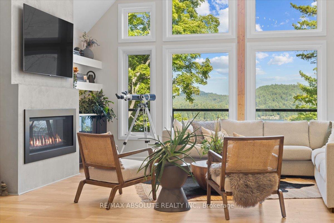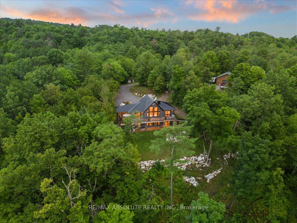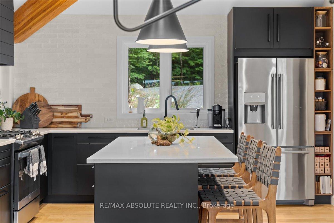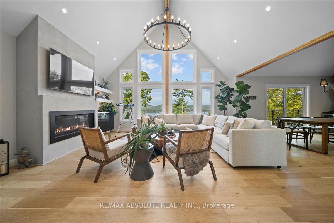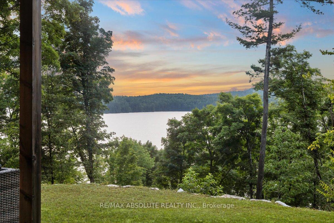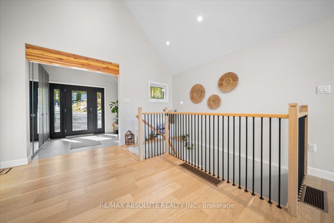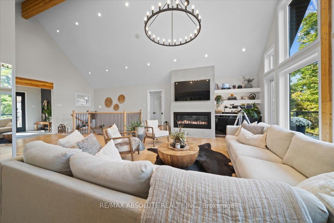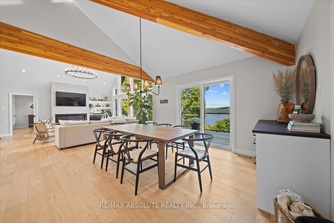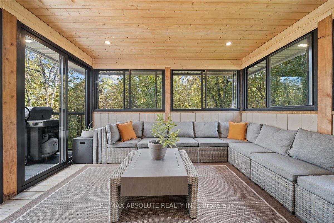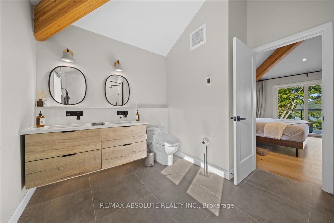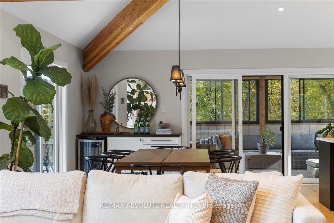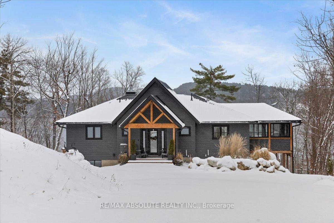$1,499,900
Available - For Sale
Listing ID: X11887349
1213 NORCAN LAKE Lane , North Frontenac, K0J 1H0, Ontario
| Your very own slice of paradise!! Total privacy & serenity awaits! Not only is the setting like no other, the super stylish unmatched home is Architectural Digest worthy! This Linwood beauty is perched at the top of a hill that allows for the most magical, BREATHTAKING unobstructed views year round! OVER 2800 square feet of finished space! This bungalow offers cathedral ceilings, wide plank hardwood, a custom kitchen, a 3 season screened in porch & SOOO much more!! EVERY single finish these owners chose is STUNNING- the flow of the home along w the views from every room really allows for a very special feel- you have to see it to feel it! Main floor primary is dreamy w easy access to the deck that spans the width of the home c/w a glass railing! Heated floors in the ensuite complete with dual sinks & a oversized glass & tiled shower! The FULLY finished WALK OUT lower level has polished concrete radiant floors ( looks & feels amazing in person), 2 additional bedrooms, a 5 piece bath, laundry, a rec room PLUS a games room, does not feel like a lower level!! Outdoor sauna with glass wall that faces the water, beautiful way to begin or end the day! Private boat launch /200 amp service/ ICF foundation/2 electric car chargers / Starlink satellite/ fire resistant cement exterior & metal roof |
| Price | $1,499,900 |
| Taxes: | $5523.00 |
| Address: | 1213 NORCAN LAKE Lane , North Frontenac, K0J 1H0, Ontario |
| Lot Size: | 145.00 x 745.60 (Feet) |
| Directions/Cross Streets: | Calabogie Road to Hydro Dam Road to Mountain Chute to Norcan Lake Lane |
| Rooms: | 14 |
| Rooms +: | 0 |
| Bedrooms: | 1 |
| Bedrooms +: | 2 |
| Kitchens: | 1 |
| Kitchens +: | 1 |
| Family Room: | N |
| Basement: | Finished, Full |
| Property Type: | Detached |
| Style: | Bungalow |
| Exterior: | Other |
| Garage Type: | None |
| (Parking/)Drive: | Front Yard |
| Drive Parking Spaces: | 10 |
| Pool: | None |
| Property Features: | Golf, Skiing, Waterfront |
| Fireplace/Stove: | Y |
| Heat Source: | Propane |
| Heat Type: | Forced Air |
| Central Air Conditioning: | Central Air |
| Sewers: | Septic |
| Water: | Well |
| Water Supply Types: | Drilled Well |
$
%
Years
This calculator is for demonstration purposes only. Always consult a professional
financial advisor before making personal financial decisions.
| Although the information displayed is believed to be accurate, no warranties or representations are made of any kind. |
| RE/MAX ABSOLUTE REALTY INC. |
|
|

Deepak Sharma
Broker
Dir:
647-229-0670
Bus:
905-554-0101
| Book Showing | Email a Friend |
Jump To:
At a Glance:
| Type: | Freehold - Detached |
| Area: | Frontenac |
| Municipality: | North Frontenac |
| Neighbourhood: | Frontenac North |
| Style: | Bungalow |
| Lot Size: | 145.00 x 745.60(Feet) |
| Tax: | $5,523 |
| Beds: | 1+2 |
| Baths: | 3 |
| Fireplace: | Y |
| Pool: | None |
Locatin Map:
Payment Calculator:

