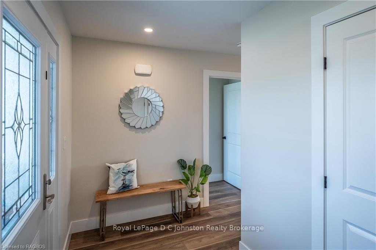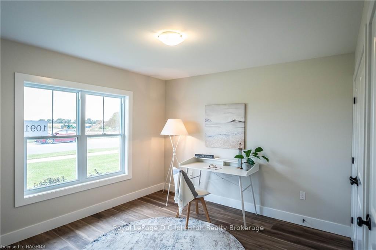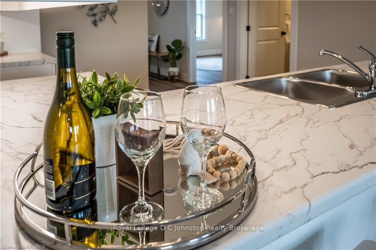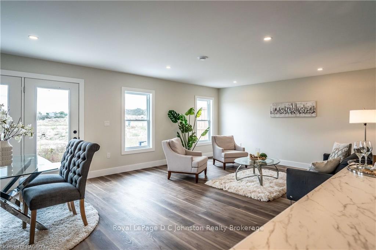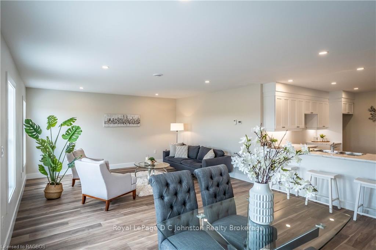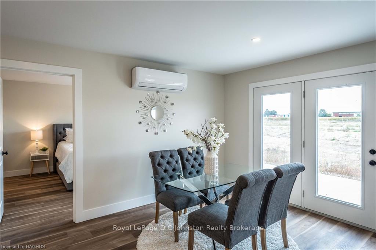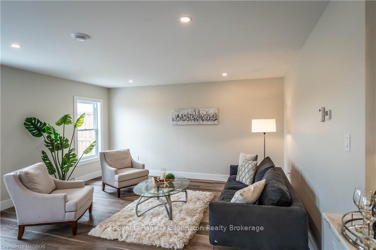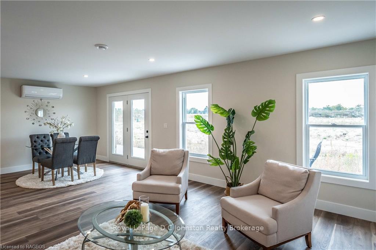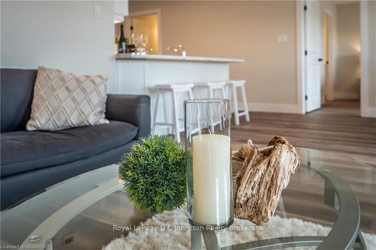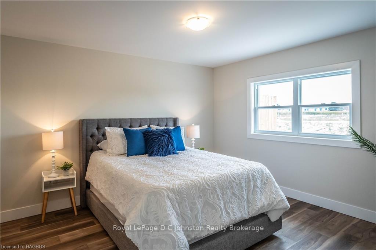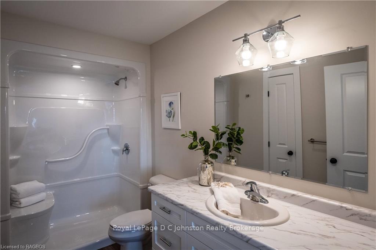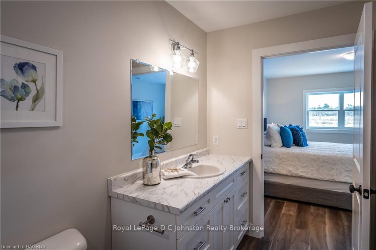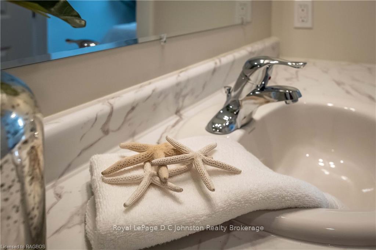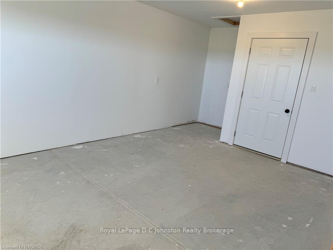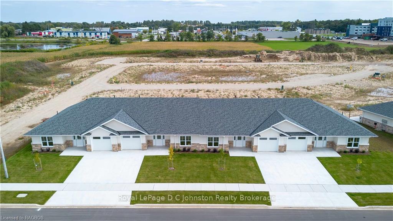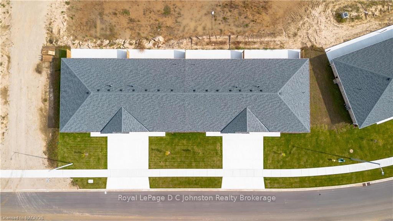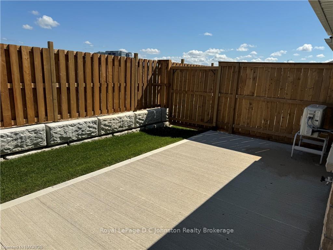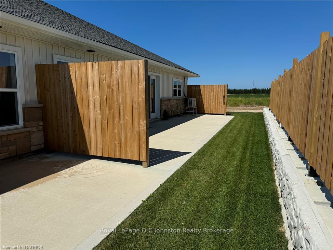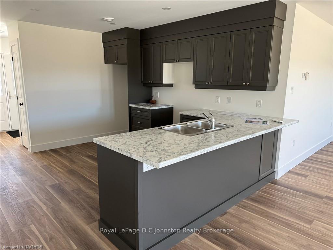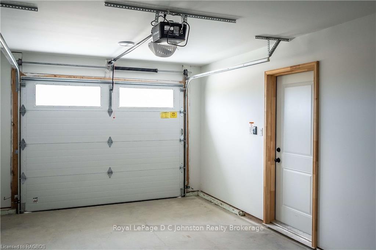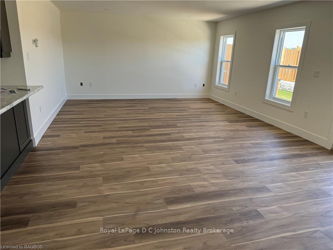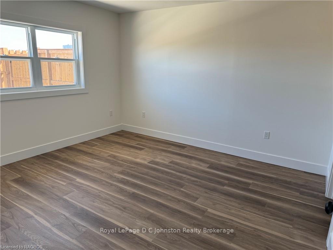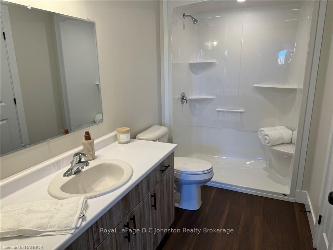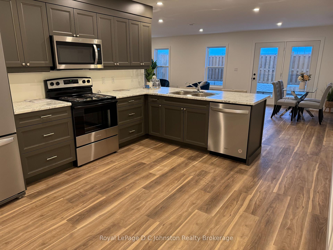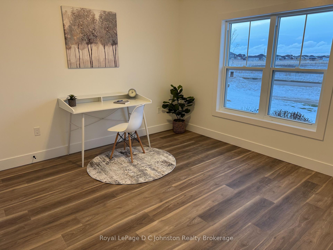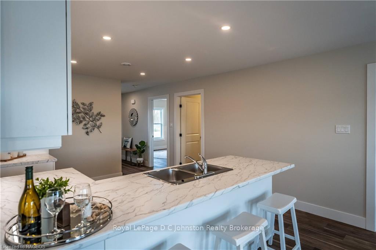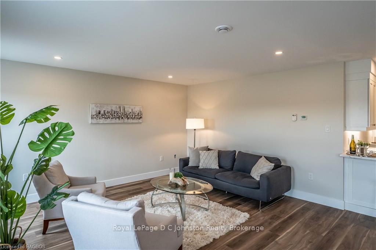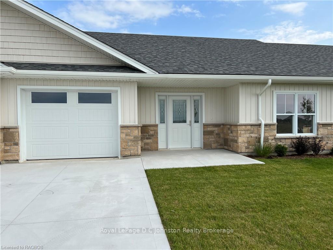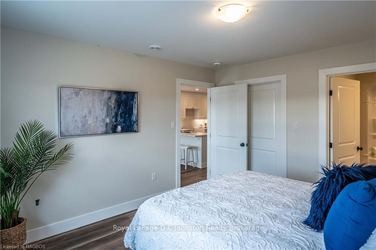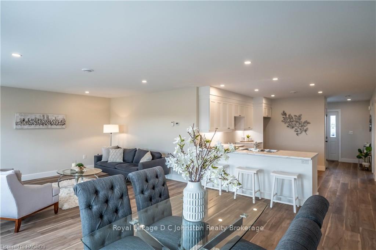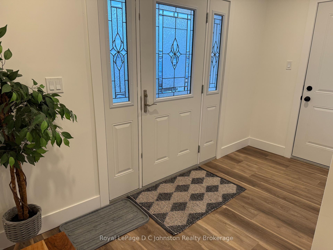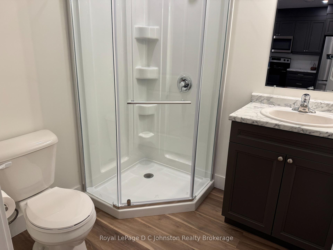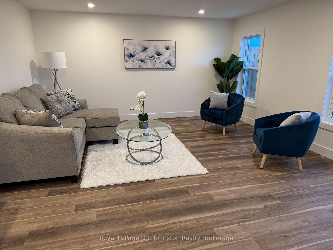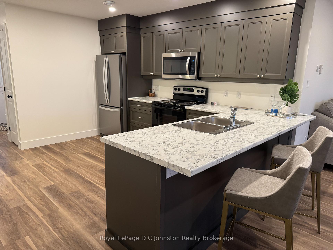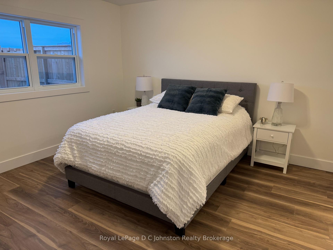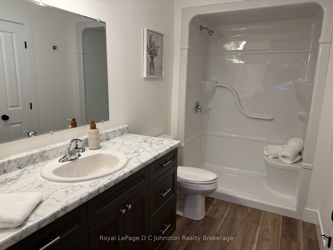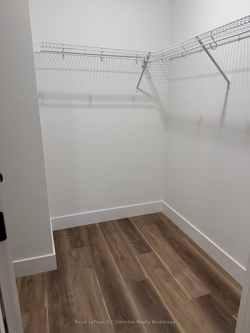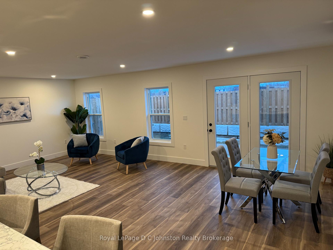$574,900
Available - For Sale
Listing ID: X11887330
1093 WATERLOO St North , Saugeen Shores, N0H 2C3, Ontario
| Discover the best value in Port Elgin with only two townhouses left in this new development! These freehold townhouses are the lowest-priced new homes in the area, offering unbeatable convenience and quality with a full TARION New Home Warranty. Skip the condo fees and enjoy the freedom of single-level living in these thoughtfully designed 2-bedroom, 2-bathroom units, ideally situated near shopping and scenic walking trails. Step inside to find an open-concept layout with a bright kitchen, spacious living room, and dining area, perfect for easy, relaxed living. The primary suite includes a private ensuite bathroom and a walk-in closet, offering a cozy retreat. Each unit also features radiant in-floor heat and a large single-car garage for added comfort and convenience. Enjoy the outdoors with both a front patio and a walk-out rear patio, extending your living space to the fresh air. Priced with HST included after the rebate is assigned to the builder, these homes are a fantastic opportunity for new homeowners. To qualify, buyers must meet the criteria for the New Home HST rebate or, alternatively, provide the rebate amount to the seller on closing. Don't miss out secure your new Port Elgin home today! |
| Price | $574,900 |
| Taxes: | $1009.13 |
| Assessment: | $0 |
| Assessment Year: | 2024 |
| Address: | 1093 WATERLOO St North , Saugeen Shores, N0H 2C3, Ontario |
| Lot Size: | 46.00 x 90.00 (Feet) |
| Acreage: | < .50 |
| Directions/Cross Streets: | From Highway 21 in Port Elgin go West on Devonshire Road to the 1st roundabout, keep to the right an |
| Rooms: | 9 |
| Rooms +: | 0 |
| Bedrooms: | 2 |
| Bedrooms +: | 0 |
| Kitchens: | 1 |
| Kitchens +: | 0 |
| Family Room: | N |
| Basement: | None |
| Approximatly Age: | 0-5 |
| Property Type: | Att/Row/Twnhouse |
| Style: | Bungalow |
| Exterior: | Brick, Vinyl Siding |
| Garage Type: | Attached |
| (Parking/)Drive: | Front Yard |
| Drive Parking Spaces: | 1 |
| Pool: | None |
| Approximatly Age: | 0-5 |
| Property Features: | Golf, Hospital |
| Fireplace/Stove: | N |
| Heat Source: | Gas |
| Heat Type: | Water |
| Central Air Conditioning: | Other |
| Elevator Lift: | N |
| Water: | Municipal |
| Utilities-Gas: | Y |
| Utilities-Telephone: | Y |
$
%
Years
This calculator is for demonstration purposes only. Always consult a professional
financial advisor before making personal financial decisions.
| Although the information displayed is believed to be accurate, no warranties or representations are made of any kind. |
| Royal LePage D C Johnston Realty Brokerage |
|
|

Deepak Sharma
Broker
Dir:
647-229-0670
Bus:
905-554-0101
| Book Showing | Email a Friend |
Jump To:
At a Glance:
| Type: | Freehold - Att/Row/Twnhouse |
| Area: | Bruce |
| Municipality: | Saugeen Shores |
| Neighbourhood: | Saugeen Shores |
| Style: | Bungalow |
| Lot Size: | 46.00 x 90.00(Feet) |
| Approximate Age: | 0-5 |
| Tax: | $1,009.13 |
| Beds: | 2 |
| Baths: | 2 |
| Fireplace: | N |
| Pool: | None |
Locatin Map:
Payment Calculator:

