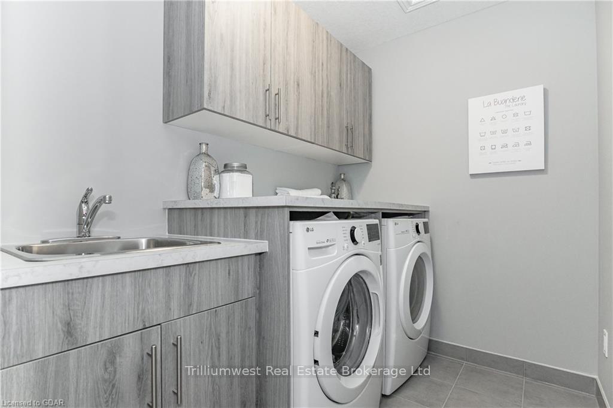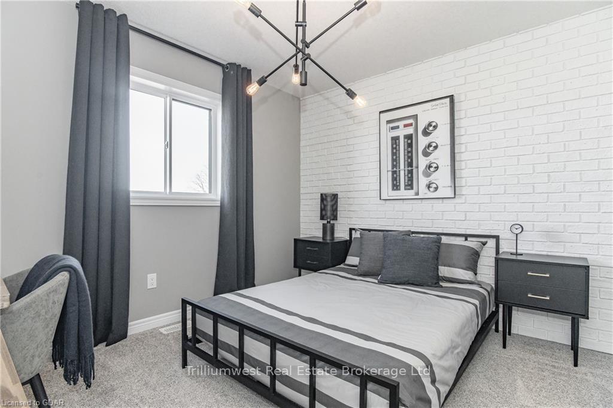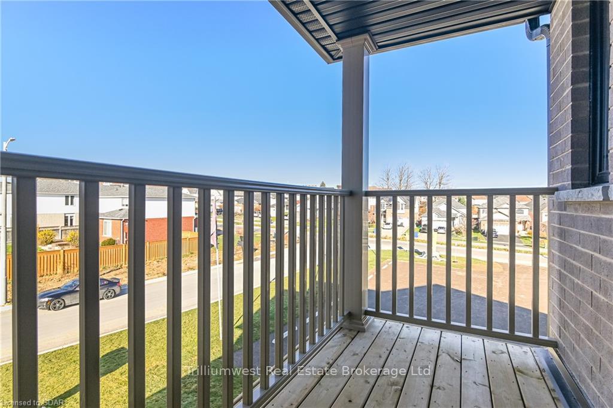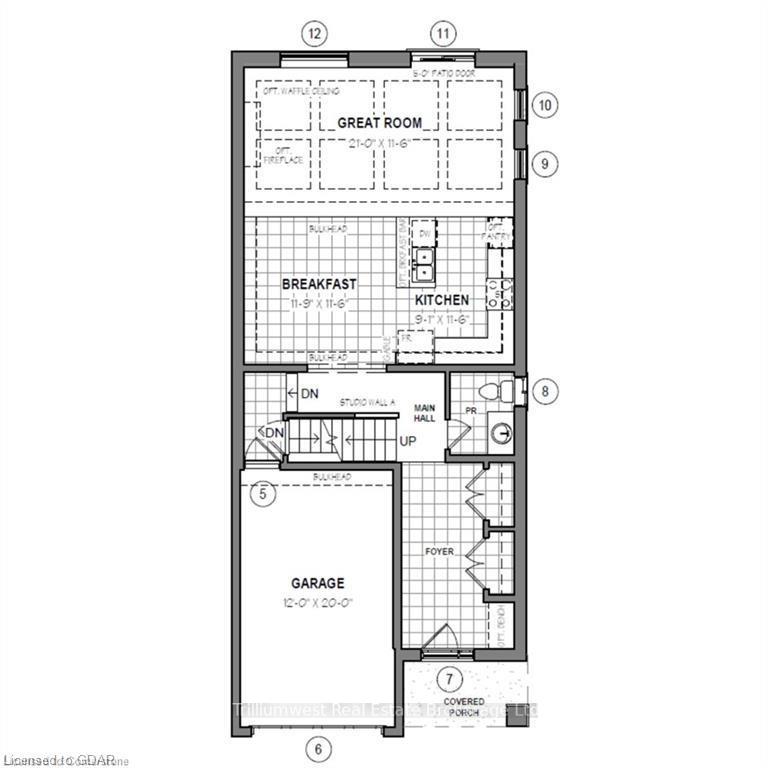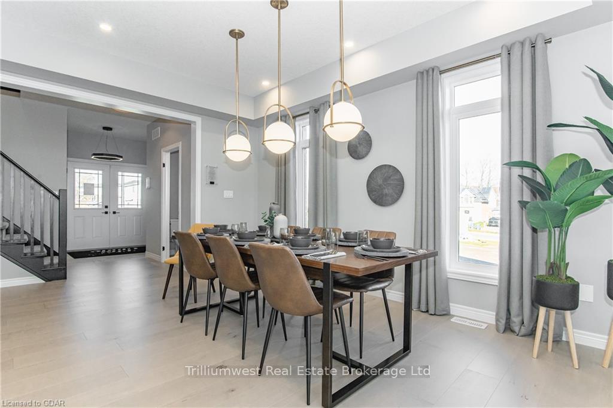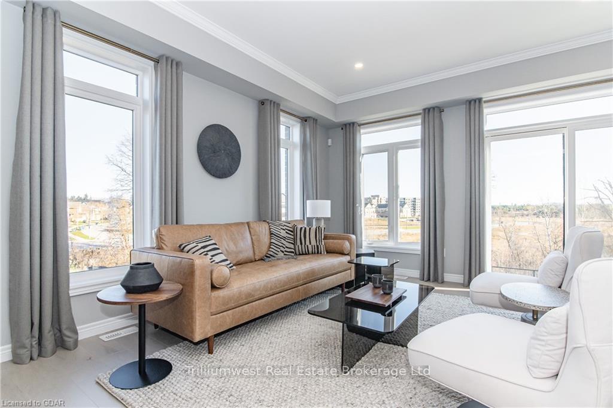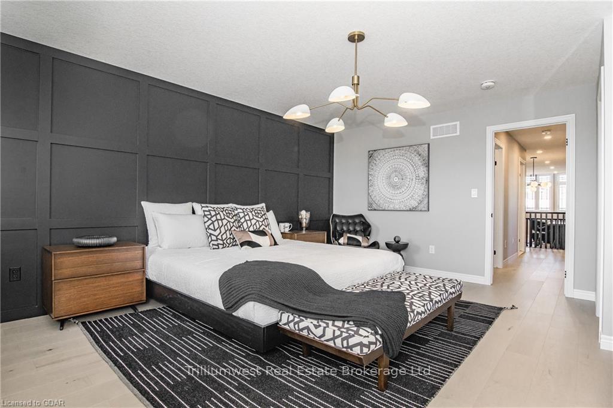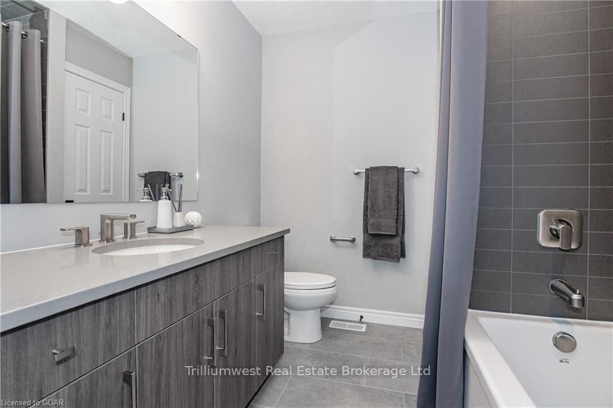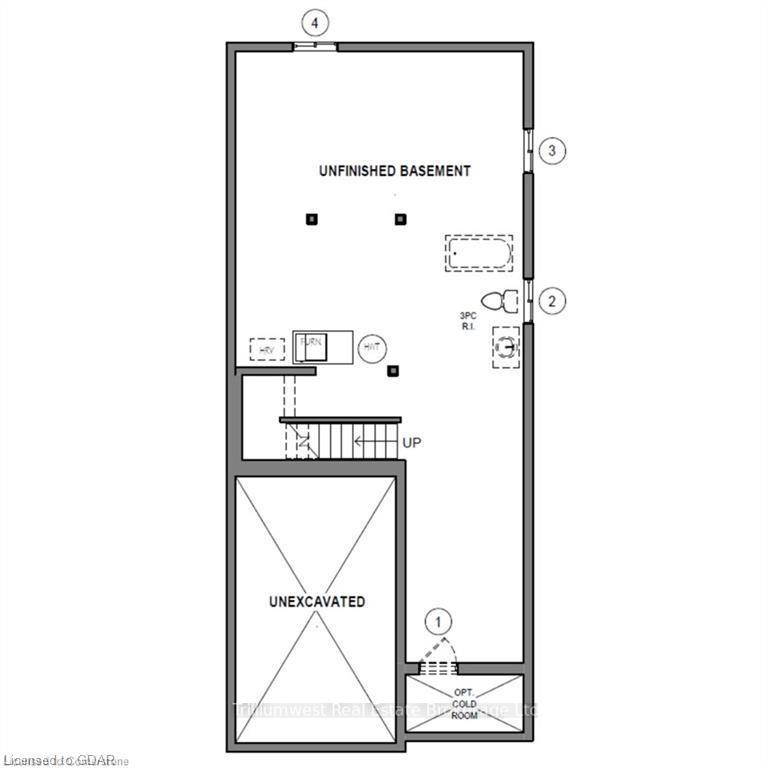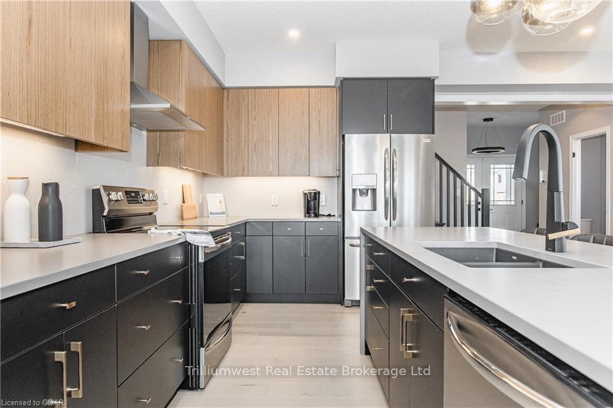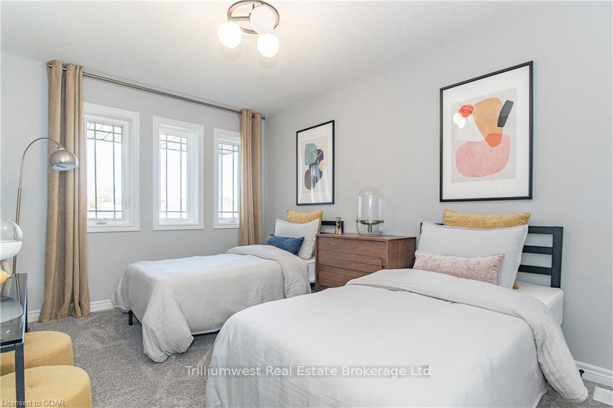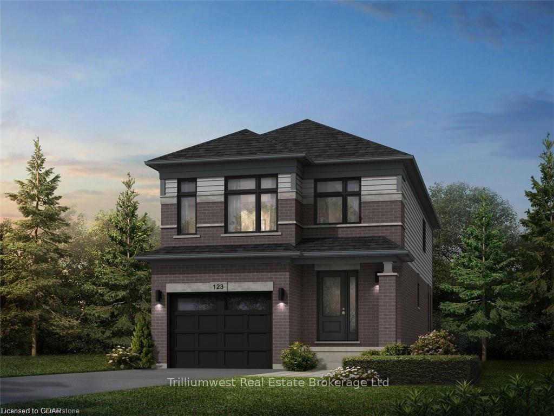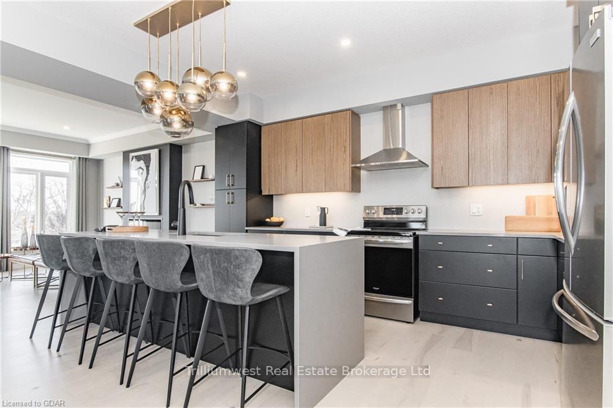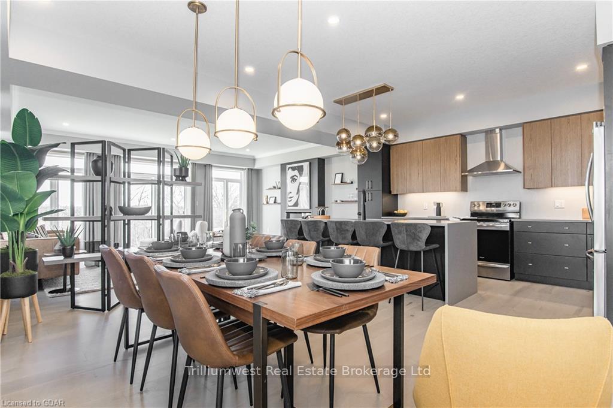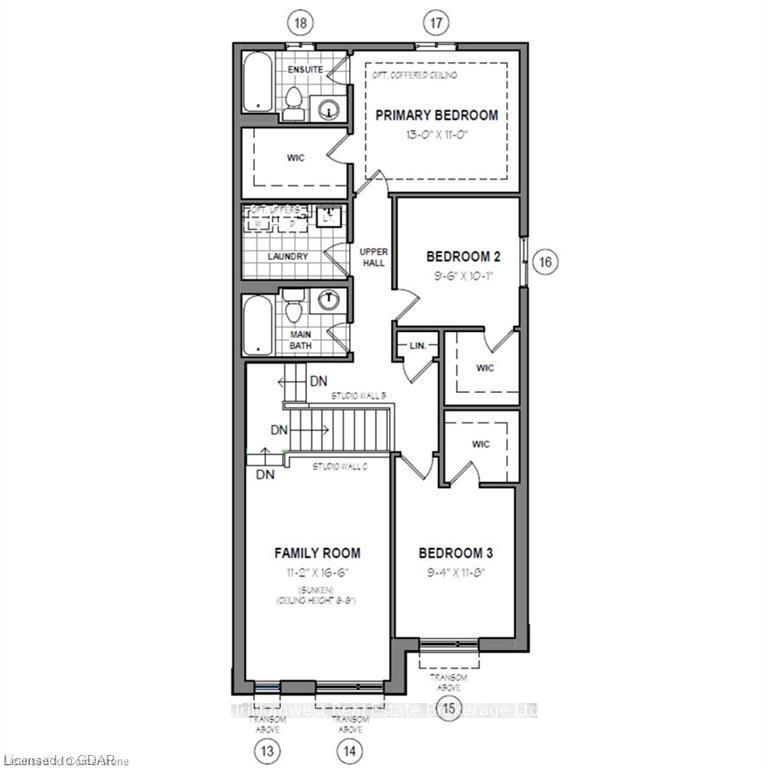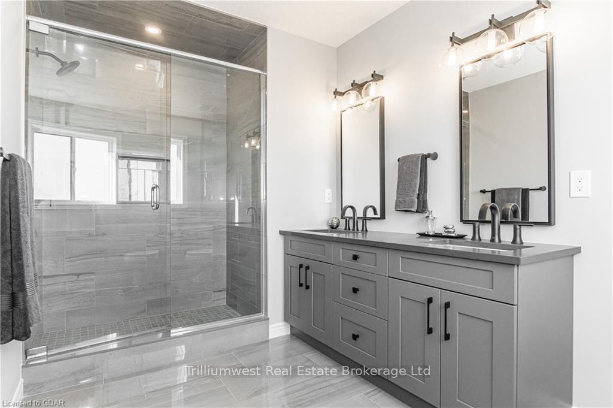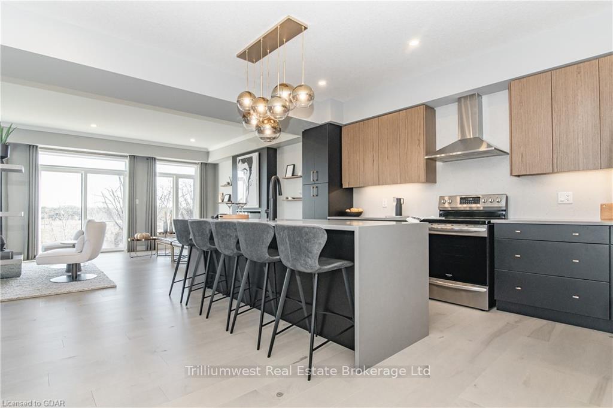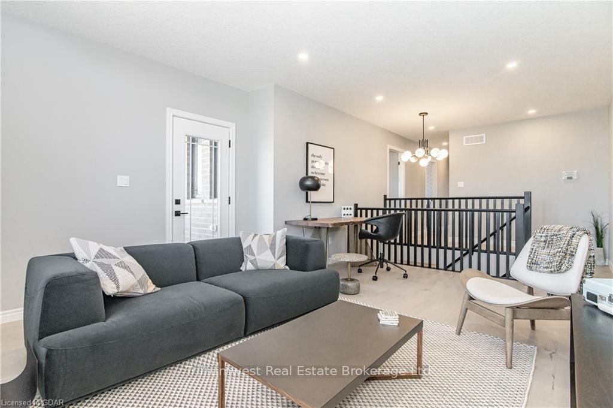$1,049,900
Available - For Sale
Listing ID: X11887315
LOT 24 GRANGE Rd , Guelph, N1E 6N8, Ontario
| Looking for a pre-construction detached home from an award-winning builder? Discover Lot 24 Grange by Fusion Homes, featuring the versatile Monaco II A model designed to adapt perfectly to your lifestyle. Step into a welcoming foyer with double closets for ample storage. Continue through the hallway to the main floor living area, where a spacious kitchen awaits, with a chef's upgrade option, along with an attached dining area and expansive great room, as well as a convenient 2-piece bathroom. Upstairs, the standard layout includes a primary bedroom with ensuite, two additional bedrooms, each with walk-in closets, a family room, and a main bathroom. For added customization, you can choose from two luxury ensuite options and convert the family room into a fourth bedroom. Situated on a generous 30' x 104' lot, this home offers plenty of space for outdoor living. If you're in search of a spacious, high-quality home in a family-friendly neighborhood, you don't have to look any further. Contact us to learn more! |
| Price | $1,049,900 |
| Taxes: | $0.00 |
| Assessment: | $0 |
| Assessment Year: | 2023 |
| Address: | LOT 24 GRANGE Rd , Guelph, N1E 6N8, Ontario |
| Lot Size: | 29.40 x 104.11 (Feet) |
| Acreage: | < .50 |
| Directions/Cross Streets: | Victoria to Grange Victoria Road to Grange Road |
| Rooms: | 9 |
| Rooms +: | 0 |
| Bedrooms: | 3 |
| Bedrooms +: | 0 |
| Kitchens: | 1 |
| Kitchens +: | 0 |
| Basement: | Full, Unfinished |
| Approximatly Age: | New |
| Property Type: | Detached |
| Style: | 2-Storey |
| Exterior: | Brick, Vinyl Siding |
| Garage Type: | Attached |
| (Parking/)Drive: | Private |
| Drive Parking Spaces: | 1 |
| Pool: | None |
| Approximatly Age: | New |
| Property Features: | Hospital |
| Fireplace/Stove: | N |
| Heat Source: | Gas |
| Heat Type: | Forced Air |
| Central Air Conditioning: | Central Air |
| Elevator Lift: | N |
| Sewers: | Sewers |
| Water: | Municipal |
$
%
Years
This calculator is for demonstration purposes only. Always consult a professional
financial advisor before making personal financial decisions.
| Although the information displayed is believed to be accurate, no warranties or representations are made of any kind. |
| Trilliumwest Real Estate Brokerage Ltd |
|
|

Deepak Sharma
Broker
Dir:
647-229-0670
Bus:
905-554-0101
| Book Showing | Email a Friend |
Jump To:
At a Glance:
| Type: | Freehold - Detached |
| Area: | Wellington |
| Municipality: | Guelph |
| Neighbourhood: | Grange Hill East |
| Style: | 2-Storey |
| Lot Size: | 29.40 x 104.11(Feet) |
| Approximate Age: | New |
| Beds: | 3 |
| Baths: | 3 |
| Fireplace: | N |
| Pool: | None |
Locatin Map:
Payment Calculator:


